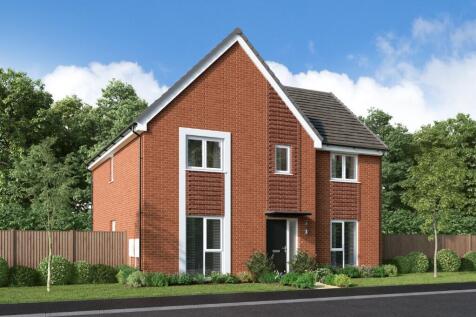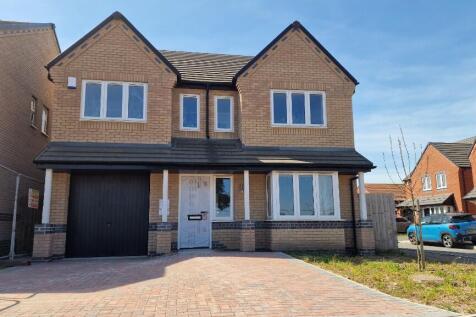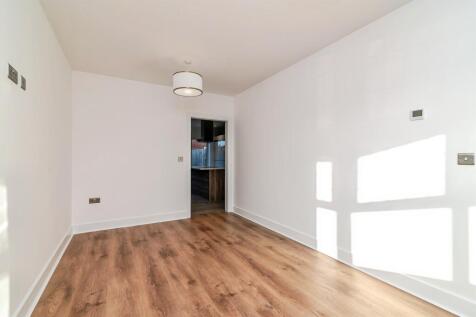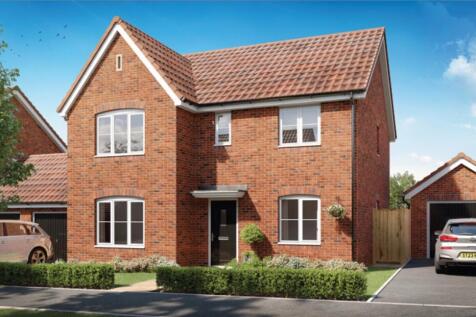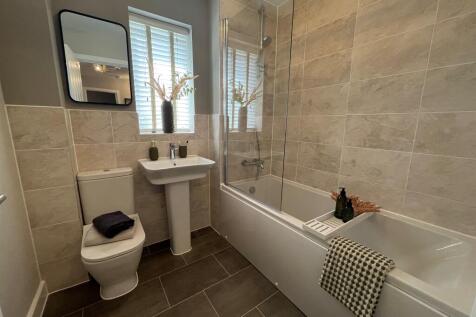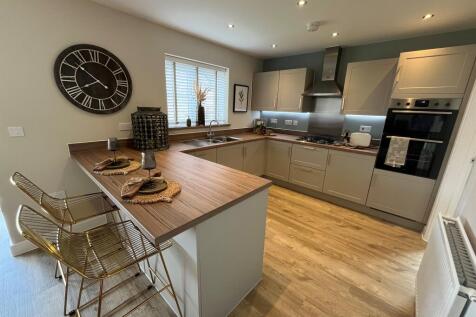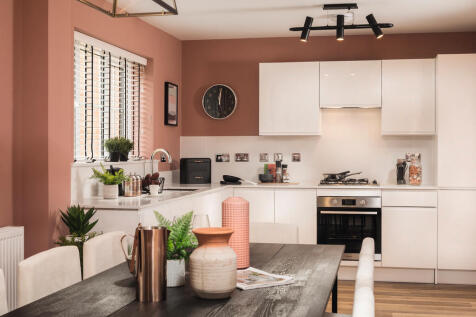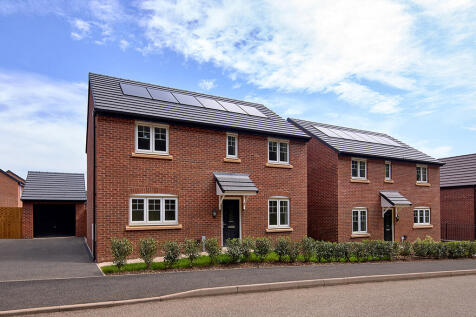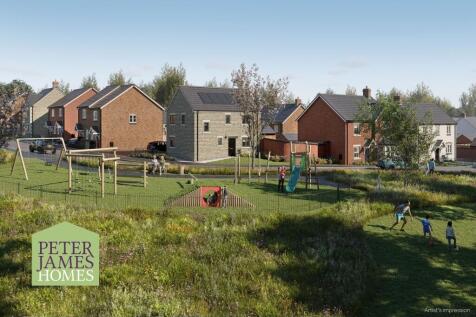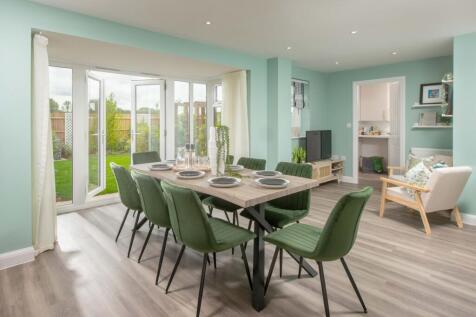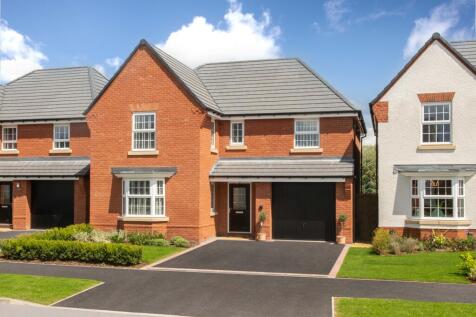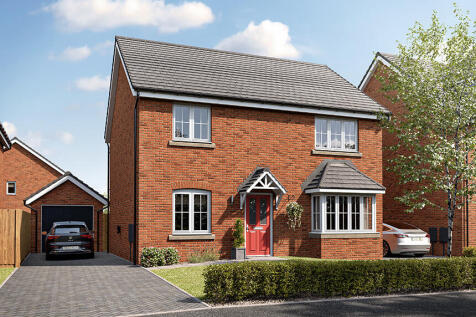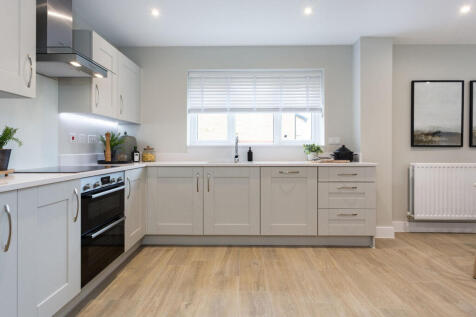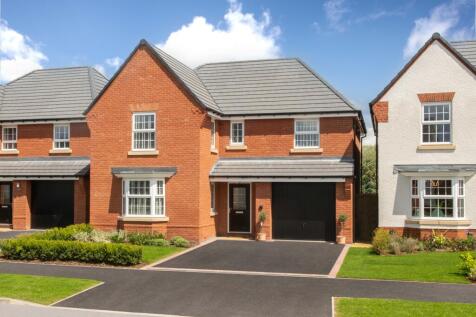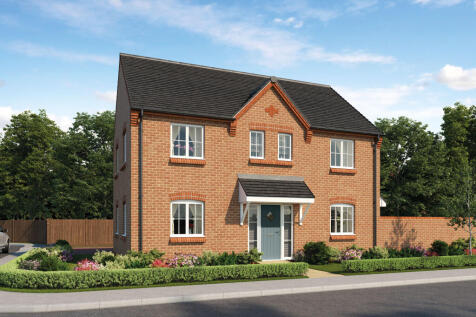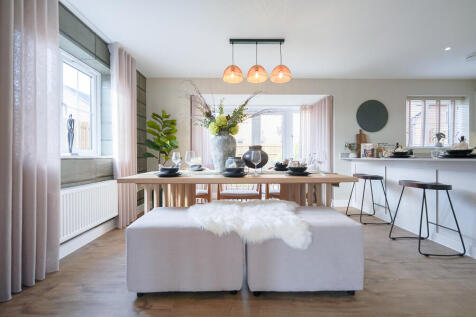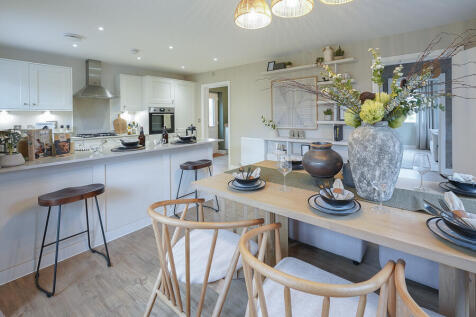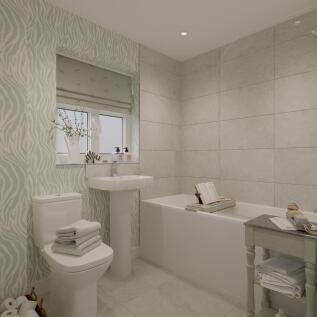New Homes and Developments For Sale in NG (Postcode Area)
A SPACIOUS four-bedroom detached family home located in the village of Quarrington. Featuring a large kitchen / diner, utility, lounge, cloakroom, master ensuite and garage. EXCELLENT SPECIFICATION AND ATTENTION TO DETAIL, Built by award winning Taylor Lindsey Homes.
Home 52 - READY TO MOVE INTO - YOU COULD RECEIVE £20K TOWARDS MORTGAGE PAYMENTS - UPGRADED KITCHEN AND DOWNLIGHTS Upgrades worth £15,210 include upgraded kitchen worktops with Bosch appliances (single oven, gas hob, dishwasher, washing machine, and more), chrome towel warmer, downlig...
Show Homes Open Tuesday - Sunday 10am - 5pm | Contact us to schedule your appointment No. 237 is a Chalfont - A Chalfont Show Home is available to view at Sherbourne - FLOORING INCLUDED An attractive modern-looking home with a popular open-plan layout, ideal for modern living....
The Kelsham is a four bed home featuring a modern kitchen/diner with attached utility room, with access to the garage. Downstairs is finished with a cloakroom and spacious living area. Upstairs there are four bedrooms, all with space for a double bed. The master bedroom has an en-suite, while a f...
Plot 8 is a high-specification four-bedroom detached home within the Ash Croft development by Stonewell Homes. Built to a projected A-rated EPC, it features underfloor heating, an air-source heat pump, solar panels and an impressive open-plan living, kitchen and dining space leading into a full-h...
Deal worth up to £33,300 including Stamp Duty paid worth £9,999 & £10,000 cashback. Plus, an upgraded kitchen package and flooring throughout OR are you a Key Worker? Ask us about our Key Worker deposit contribution scheme. The Meriden is a light and bright detached home thanks to an attractive...
West facing garden | The Meriden is a light and bright detached home thanks to an attractive bay-fronted lounge and glazed bay in the open-plan family kitchen-diner leading to the south-facing garden. You'll find plenty of storage options in the handy utility and integral garage. Upstairs there a...
Home 0010- The Lavender - A stunning four-bedroom home designed with space, comfort, and modern living in mind.The Lavender is perfect for a large, lively family, offering generous proportions throughout. Step into the welcoming hallway and discover a sizeable study, ideal for those wo...
House to sell? Ask about our Part Exchange scheme Located on a private drive | The Meriden is a bright detached home thanks to an attractive bay-fronted lounge and glazed bay in the open-plan family kitchen-diner leading to the garden. You'll find plenty of storage options in the handy utility a...
ARE YOU A KEY WORKER? WE COULD BOOST YOUR DEPOSIT BY £19,000*. Downstairs you'll find your OPEN-PLAN KITCHEN with French doors out to your GARDEN and a FAMILY AREA, a bay-fronted LOUNGE and your home office. Upstairs there's plenty of room with FOUR DOUBLE BEDROOMS, an EN SUITE and a family bathr...
Built by Peveril Homes. the Tissington. Step into this inviting three-bedroom home, where a dual-aspect lounge featuring a charming bay window awaits. The open-plan kitchen and dining area boasts French doors that open onto thegarden, complemented by a convenient storage cupboard and
** PLOT 28 - 912 SQ.FT. - THE HENDRIX ** 2 BEDS, 2 BATH/SHOWER ROOMS ** SINGLE GARAGE ** 39 PLOTS IN TOTAL ** HIGH EFFICIENCY HOMES ** TRIPLE GLAZING ** ENHANCED INSULTATION & PHOTOVOLTAICS ** CAR CHARGING POINT & AIR SOURCE HEAT PUMP ** EASE OF ACCESS TO LOCAL AMENITIES ** DELIGHTFUL VILLAGE SET...



