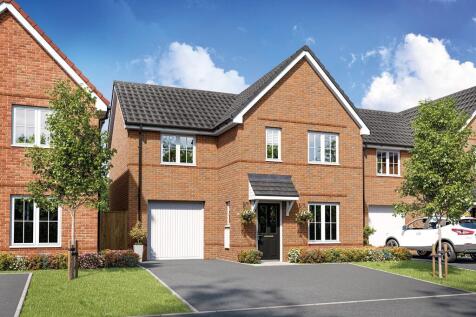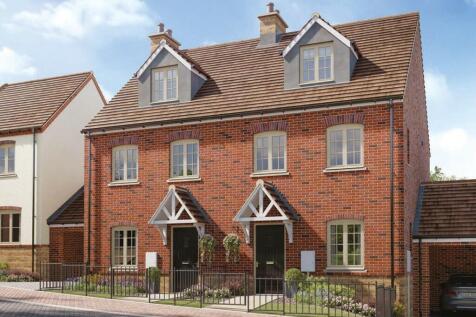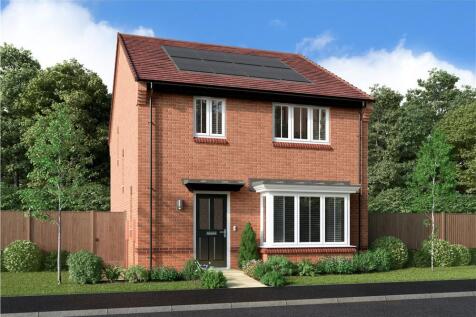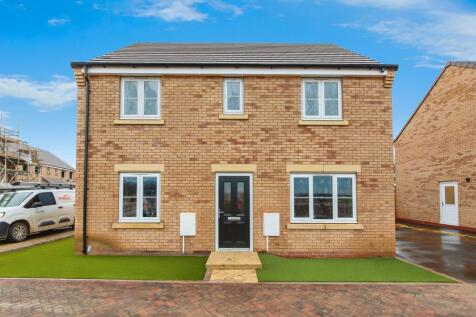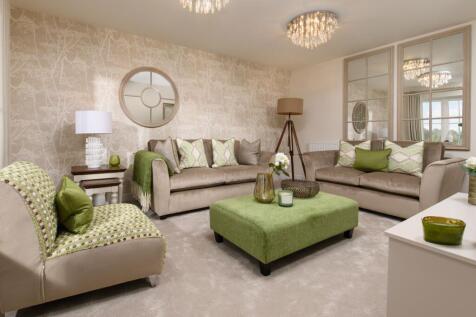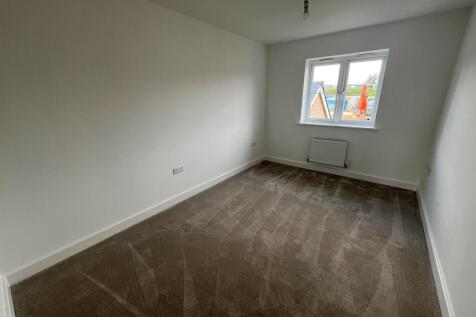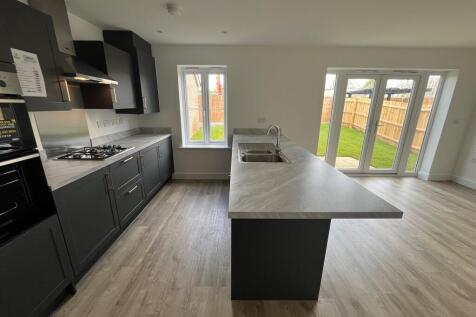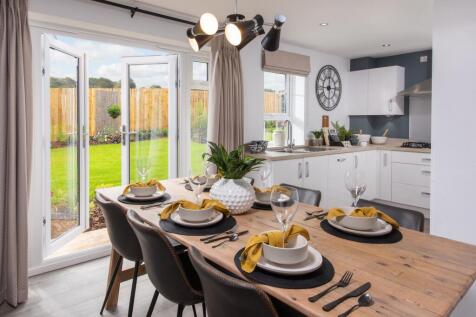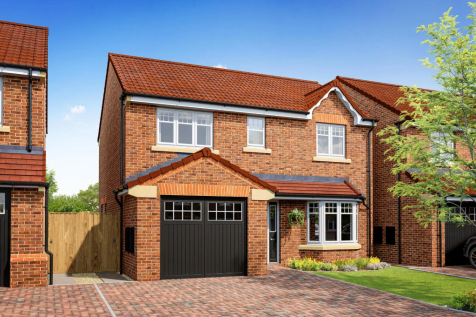New Homes and Developments For Sale in NG (Postcode Area)
Overlooking open space & large rear garden | The Avondale is a four double bedroom home that offers a kitchen with a dining area, utility and a glazed bay to the front. The lounge features French doors that lead to the south-east facing garden. The study is great for those working from home. Upst...
** STAMP DUTY PAID ** NEW BUILD CONTEMPORARY TOWN HOUSE ** HIGH EFFICIENCY ** ELECTRIC CAR CHARGING POINT ** SOLAR PANELS ** TRIPLE GLAZING ** UNDER FLOOR HEATING (GF) ** 10 YEAR WARRANTY ** SOUTHERLY REAR ASPECT ** 2 ENSUITES & MAIN BATHROOM ** 4 BEDROOMS **
**£6,750 STAMP DUTY PAID AND FLOORING PACKAGE** Delightful, three bedroom, three storey home with accommodation across all three levels. The principal bedroom on the top floor has a separate dressing room and an en-suite shower room. This property has a carport and driveway parking for two vehicles.
**STAR BUY!** PLOT 31 - THE DOVE - Three Bedroom Detached Bungalow with Garage & Front & Rear Gardens. High Specification throughout. Marketing suite & show homes open Friday, Saturday & Sunday 10AM - 4PM. A must see development to appreciate the location & available properties.
**FLOORING PACKAGE** Three-bedroom, three-storey mid-terrace home with a living room off the main hall, off which is the open plan kitchen, dining and family room. First floor houses Bedrooms 2 and 3. The second floor is taken up by the master suite. This property comes with parking for two vehicle
*** GUIDE PRICE £325,000 - £350,000 *** Frank Innes is proud to present this corner plot family home bought to market CHAIN FREE. Being newly built and never occupied this three bedroom detached property delivers modern, open plan living in the popular residential area of M...
Save thousands with Ashberry. The Ophelia is a brand new, chain free & energy efficient home with an open-plan kitchen, dining & family area, TWO SETS of French doors to the garden, utility room, STUDY, two en suites, plus DRESSING AREA to bedroom 1.
Save thousands with Bellway. The Farrier is a fantastic family home and features an open-plan kitchen, dining, and family room, an INTEGRAL GARAGE, a front-facing living room, FOUR BEDROOMS, an en suite to bedroom 1, & 10-year NHBC Buildmark policy^
UPGRADED KITCHEN PACKAGE INCLUDED | House to sell? Ask about Part Exchange | CUL-DE-SAC LOCATION | This Eckington is a stunning detached home. Featuring an open-plan dining kitchen, French doors to the large garden, a handy utility room and a spacious lounge. Upstairs there's three double bedroom...



