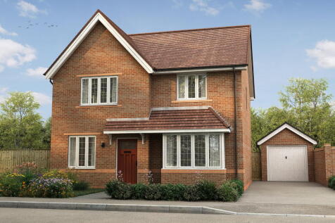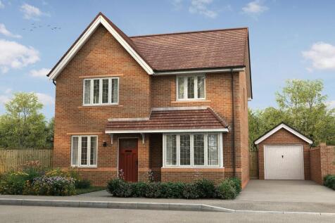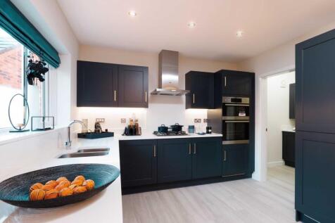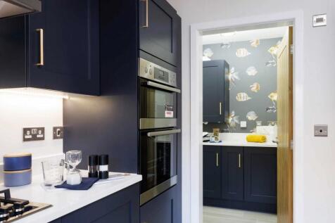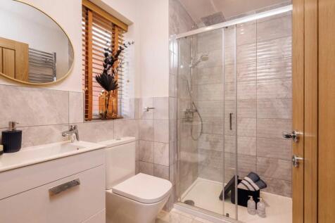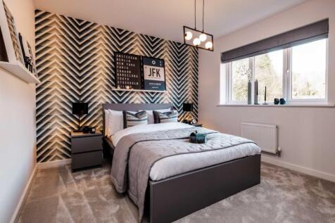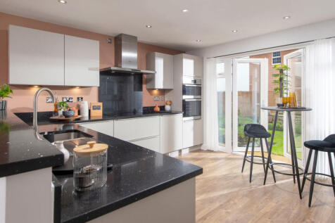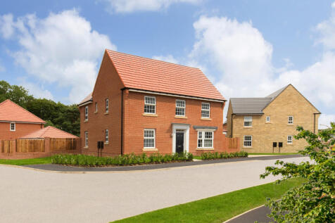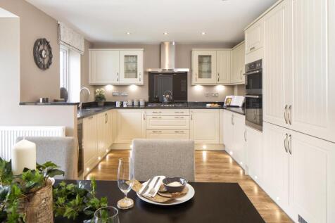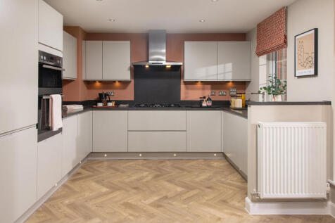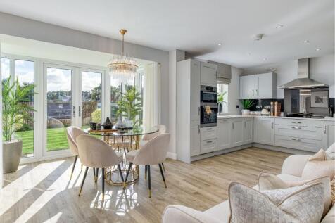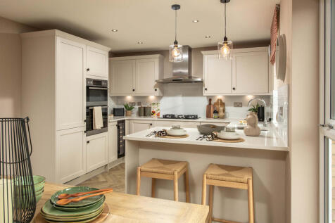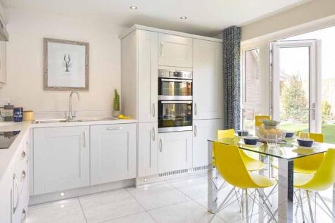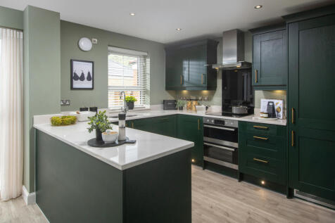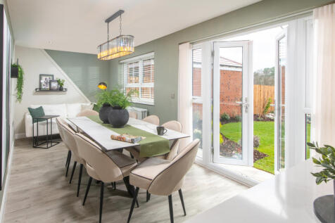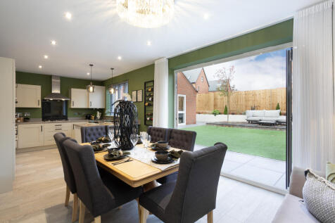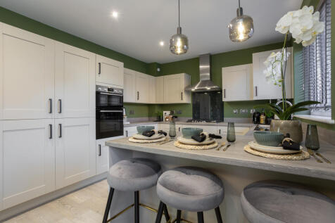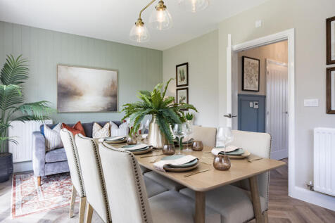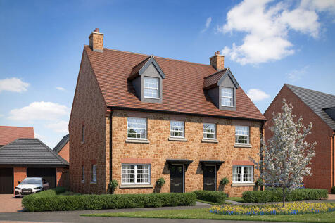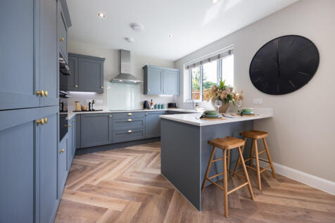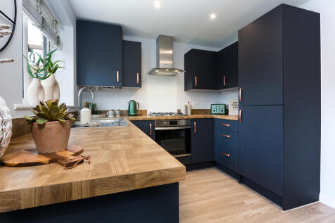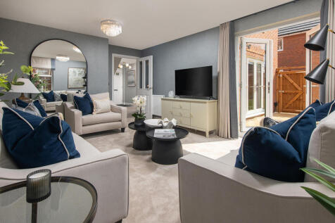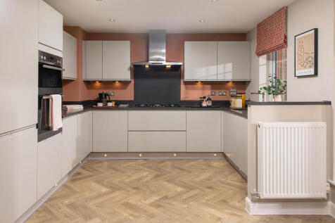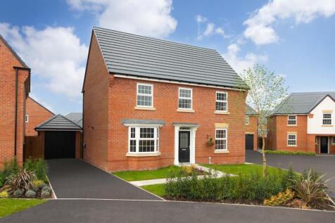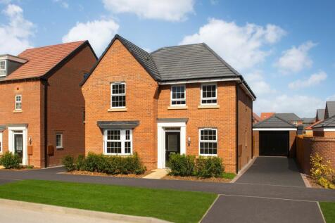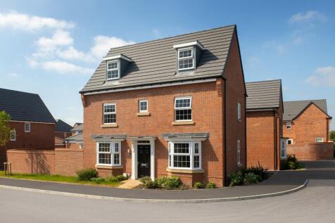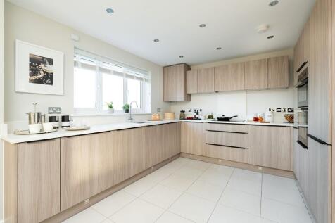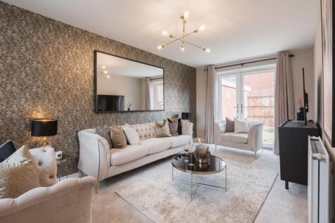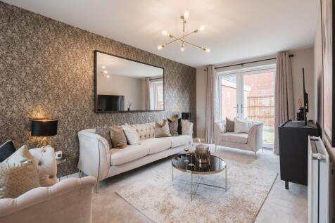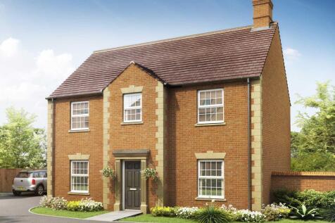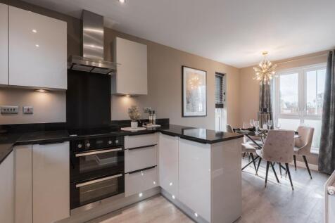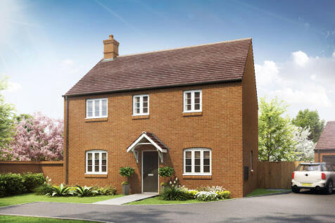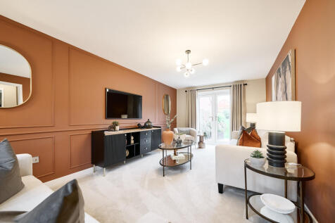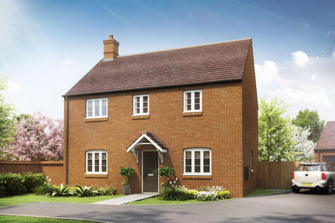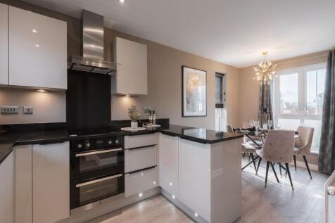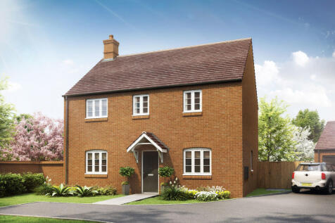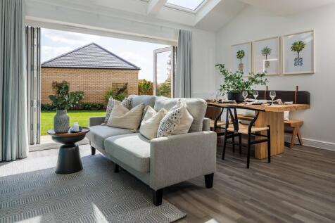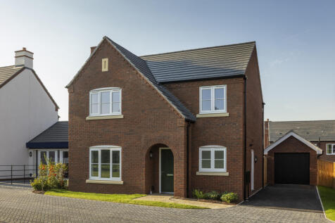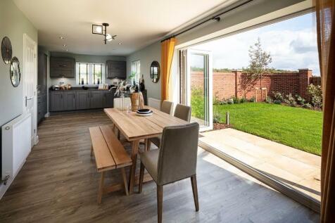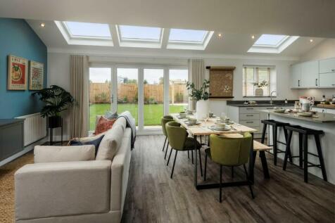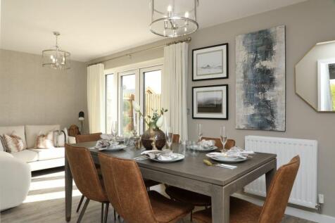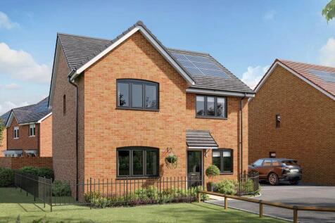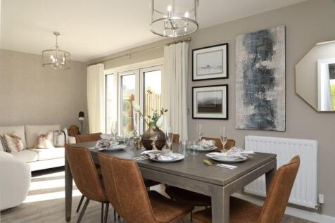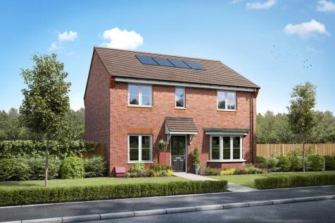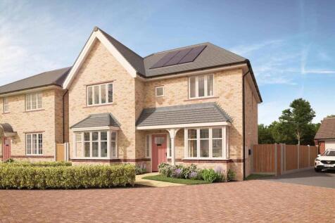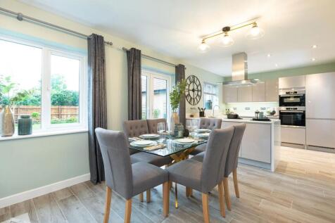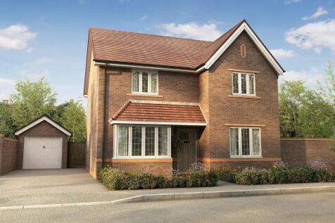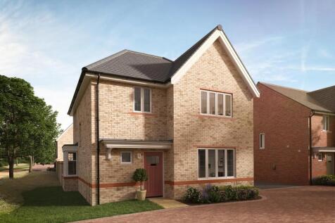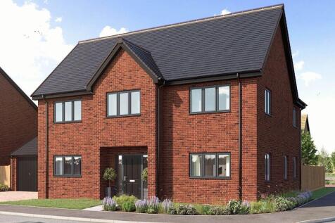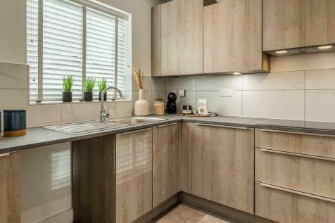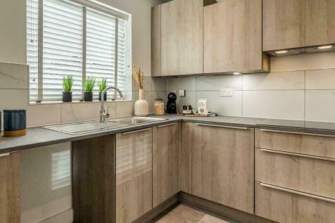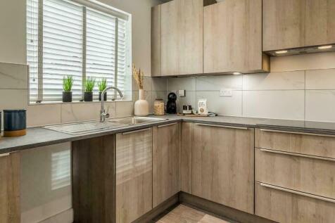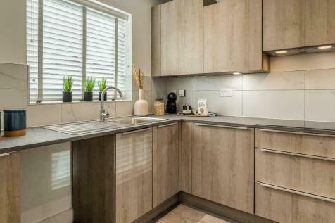New Homes and Developments For Sale in NN (Postcode Area)
**READY TO MOVE INTO** -**NEW** PRICE - £10K STAMP CONTRIBUTION - £25,900 DEPOSIT BOOST - UPGRADED KITCHEN -**FLOORING** - SOLAR PANELS - EV CHARGER - THE AVONDALE - Featuring an open-plan kitchen with bay-fronted dining area and French doors to the rear garden. The lounge also has French doors,...
£20K DEPOSIT CONTRIBUTION* - UPGRADED KITCHEN - FLOORING PACKAGE INCLUDED - SOLAR PANELS INCLUDED - GARAGE & DRIVEWAY FOR AT LEAST 2 CARS - LAMBERTON - Featuring an open-plan kitchen diner with family space. French doors open out on to your garden. Also find a separate dining room and spacious lo...
Plot 399 - The Aspen- FULL VALUE PART EXCHANGE AVAILABLE - A modern take on a traditional design and doesn't disappoint. With 1,356 sq ft of living space, this family home has everything you could want and more. The well-proportioned living room is light and airy. The downstairs st...
Plot 381 - The Aspen- FULL VALUE PART EXCHANGE AVAILABLE -A modern take on a traditional design and doesn't disappoint. With 1,356 sq ft of living space, this family home has everything you could want and more. The well-proportioned living room is light and airy. The downstairs study...
**LARGE** SOUTH WEST GARDEN - **20,000 DEPOSIT BOOST* - OVERLOOKING OPEN SPACE - GARAGE - The Avondale is a smartly designed 4-bedroom home with French doors in both the dual-aspect lounge and open-plan kitchen, filling the space with light. A bay-fronted dining room adds flexibility. Upstairs, a...
"Glebe Rise - A Brand New Rural Place to Live" Built by Granary Developments, this small residential enclave is situated towards the edge of Weldon on Church Street which neighbours onto countryside. These beautiful new build homes come with stunning well equipped kitchens, ...
The Adstone has an open-plan kitchen/dining room, a separate living room with French doors to the garden, a downstairs WC and a utility room with outside access. There are four bedrooms; bedroom one is en-suite and the others share a family bathroom. Fitted storage cupboards are useful extras.
The Adstone has an open-plan kitchen/dining room, a separate living room with French doors to the garden, a downstairs WC and a utility room with outside access. There are four bedrooms; bedroom one is en-suite and the others share a family bathroom. Fitted storage cupboards are useful extras.
The Adstone has an open-plan kitchen/dining room, a separate living room with French doors to the garden, a downstairs WC and a utility room with outside access. There are four bedrooms; bedroom one is en-suite and the others share a family bathroom. Fitted storage cupboards are useful extras.
*12 months mortgage-free* The Warwick showcases an impressive entrance hall and a generous open plan kitchen area. Spacious, contemporary interior, combined with living areas that flow seamlessly throughout creating wonderful entertaining spaces and everything you look for in a family home.
Malabar by Spitfire Homes, a brand new collection of homes from an award-winning homebuilder.Malabar by Spitfire Homes represents a premium collection of design-led homes forming part of a brand new community, situated on the rural edge of Daventry. Where architecture meets aspiration, this str...
*WINDOW DRESSINGS PACKAGE INCLUDED* FLOORING THROUGHOUT AND TURF INCLUDED!* *READY TO MOVE INTO!* Home 6, the Windsor is a sizeable family home with five double bedrooms, two bathrooms, study, separate utility room and substantial living spaces. The open plan kitchen, dining and family...
A Stunning Five-Bedroom Detached Home Awaits Introducing this exceptional brand-new five-bedroom detached residence, proudly built by Britannia Homes as part of an exclusive development of just seven high-quality properties. Renowned for their craftsmanship, attention to detail, and dire...
