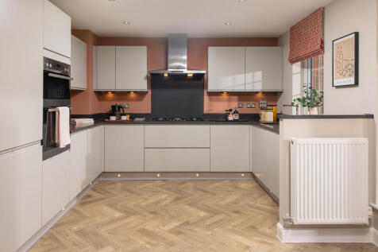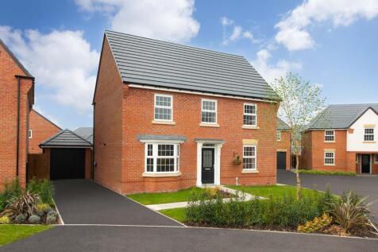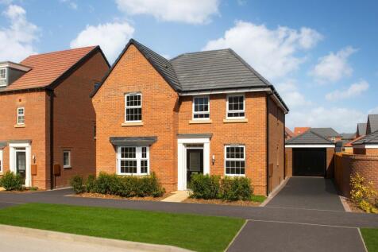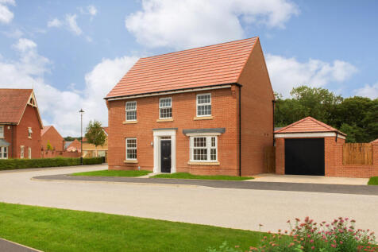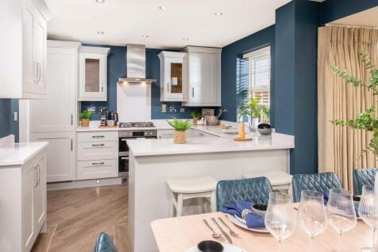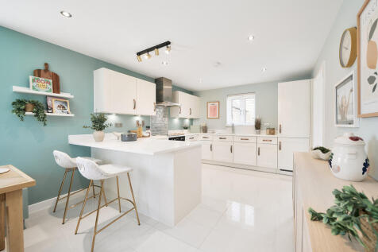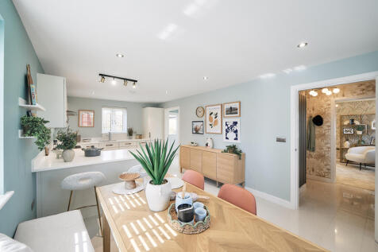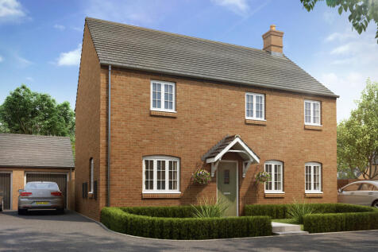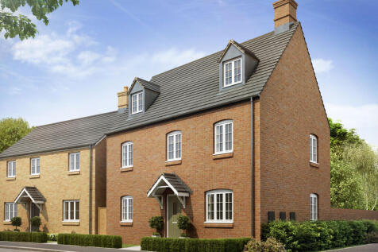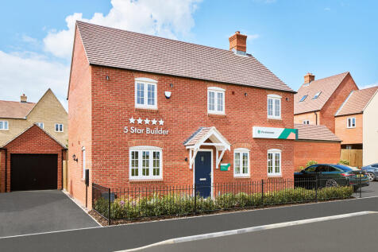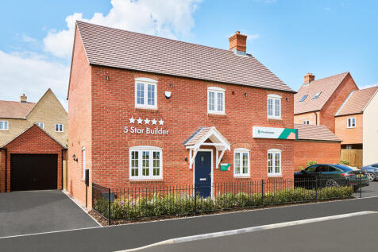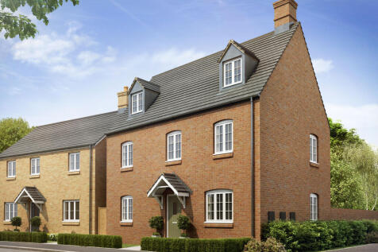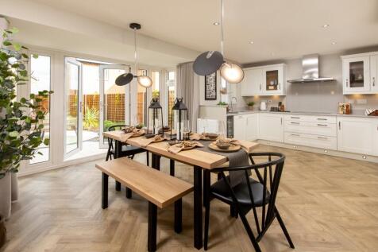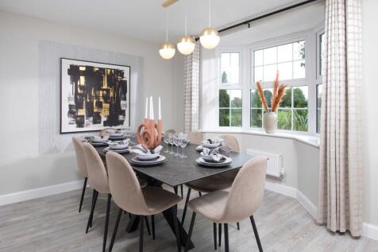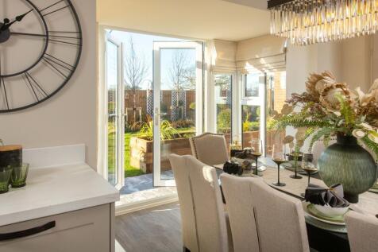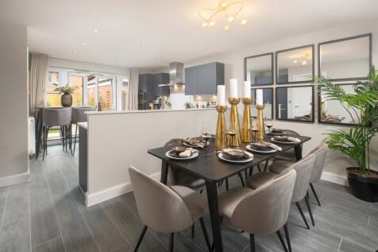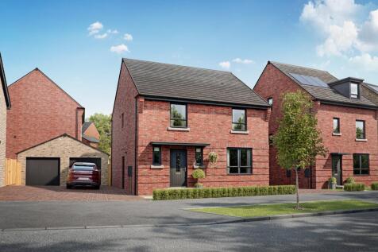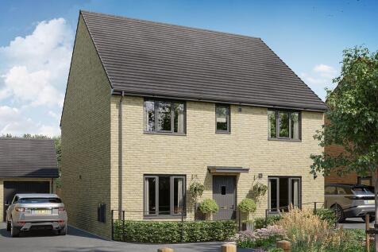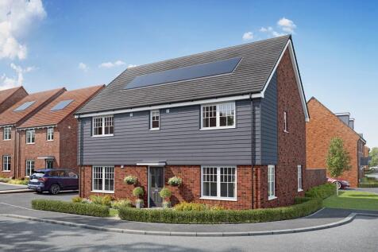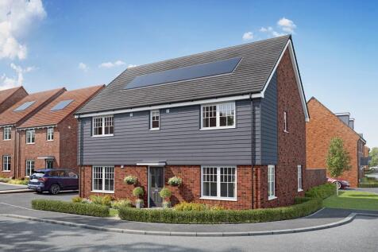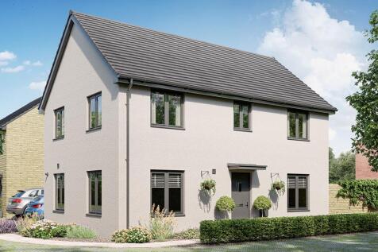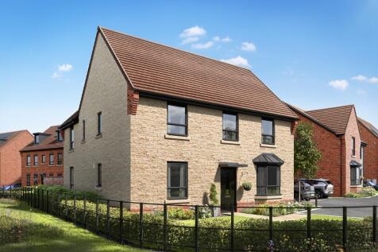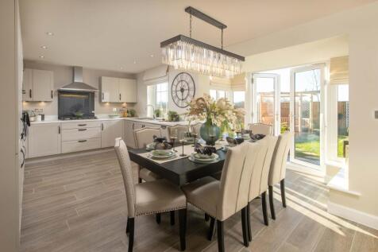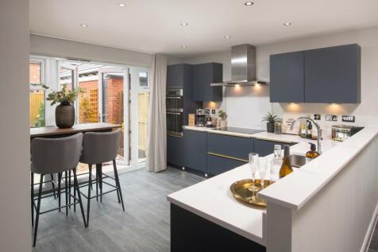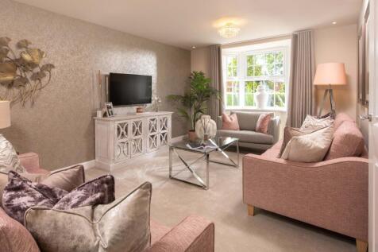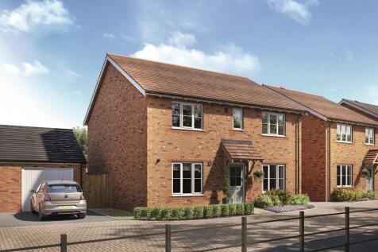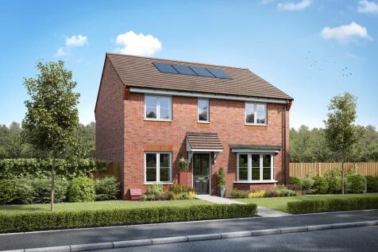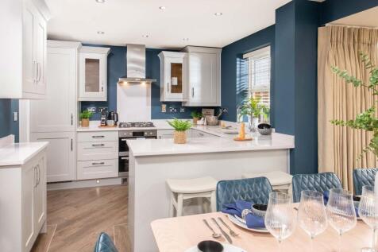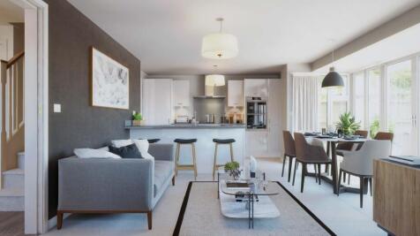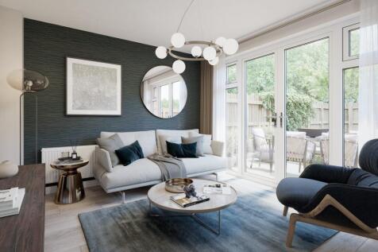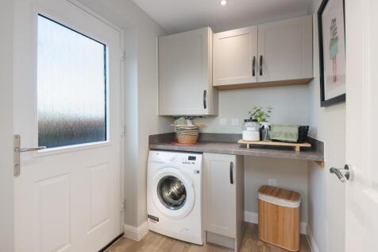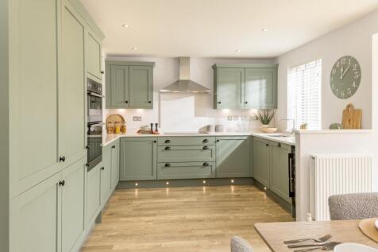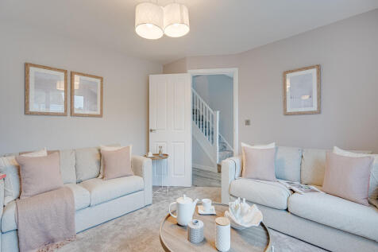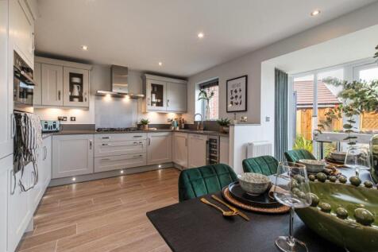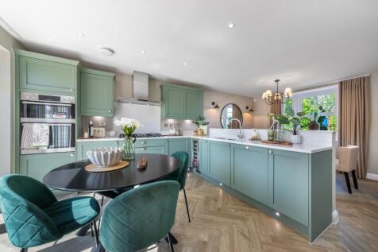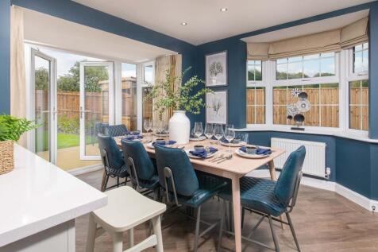New Homes and Developments For Sale in NN (Postcode Area)
A detached three-bedroom home with a single garage. This stunning home combines style and comfort with state-of-the-art features including an air source heat pump, photovoltaic solar panels and a smart EV charger ensuring sustainability is seamlessly integrated into daily living.
Malabar by Spitfire Homes, a brand new collection of homes from an award-winning homebuilder.Malabar by Spitfire Homes represents a premium collection of design-led homes forming part of a brand new community, situated on the rural edge of Daventry. Where architecture meets aspiration, this str...
*WINDOW DRESSINGS PACKAGE INCLUDED* FLOORING THROUGHOUT AND TURF INCLUDED!* *READY TO MOVE INTO!* Home 6, the Windsor is a sizeable family home with five double bedrooms, two bathrooms, study, separate utility room and substantial living spaces. The open plan kitchen, dining and family...
The Scaldwell gives you four bedrooms and two bathrooms. The kitchen/dining room leaves separate space for a utility room with a useful back door, while the French doors in the living room enhance the main access to the garden. This is a new home with function and appeal in equal measure.
The Adstone has an open-plan kitchen/dining room, a separate living room with French doors to the garden, a downstairs WC and a utility room with outside access. There are four bedrooms; bedroom one is en-suite and the others share a family bathroom. Fitted storage cupboards are useful extras.
£20,000 **DEPOSIT BOOST** - OVERLOOKING OPEN SPACE - 4 DOUBLE BEDROOMS - The Holden's spacious hallway welcomes you home. At its heart is a stunning open-plan kitchen with walk-in glazed bay and French doors - ideal for gatherings. A utility room, study, and bay-fronted lounge add comfort. Upstai...
76 The Cottingham: We could be your guaranteed buyer with Part Exchange & save you the trouble out of finding a buyer! Our part-exchange home scheme where we buy your current property. Moving house is stressful enough already, so we aim to alleviate some of that stress. With our p...
57 The Cottingham: We could be your guaranteed buyer with Part Exchange & save you the trouble out of finding a buyer! Moving house is stressful enough already, so we aim to alleviate some of that stress. With our part exchange scheme, you can have peace of mind knowing that we are...
5% DEPOSIT BOOST WORTH £25,000* - UPGRADED KITCHEN - FLOORING PACKAGE INCLUDED - Garage & Private Driveway - Step into smart design with the Avondale - a 4-bed home where light-filled spaces meet modern living. French doors open from both the lounge and kitchen to the garden, while a bay-fronted ...
This remarkable three double bedroom penthouse apartment offers a huge amount of accommodation, and a wonderful openplan living room and two bathrooms. The property is in stunning condition throughout and is situated on the exclusive Churchill Retirement Living development of Brackley. Ellesmere ...
Situated on a modern development just off the sought-after Farndish Road in Irchester, this impressive three-storey detached family home enjoys uninterrupted views over open countryside and is within walking distance of a range of local village amenities and surrounding towns. The well-d...
The Halse is a four-bedroom family home with a kitchen/dining room with outside access via a utility room, a living room with French doors to the garden and a cloakroom. On the first floor, bedroom one is en-suite, the other bedrooms share a bathroom and there’s a useful built-in storage cupboard.
The Halse is a four-bedroom family home with a kitchen/dining room with outside access via a utility room, a living room with French doors to the garden and a cloakroom. On the first floor, bedroom one is en-suite, the other bedrooms share a bathroom and there’s a useful built-in storage cupboard.
*PLOT 70 CULVER* - A stylish four bedroom home that has no shortage of space and light. The bright open-plan kitchen/dining room opens to your garden through French doors. There is also an elegant bay fronted lounge and a cosy study. Upstairs are four spacious bedrooms, your main bedroom with a ...
*PLOT 71* The Wychwood features an open-plan kitchen with dining area, utility room & dedicated home office. The generous lounge features a bay window & French doors that lead to the garden. Upstairs, you'll find the main bedroom with en suite, 3 further double bedrooms. The family bathroom has ...
"Glebe Rise - A Brand New Rural Place to Live" Built by Granary Developments, this small residential enclave is situated towards the edge of Weldon on Church Street which neighbours onto countryside. These beautiful new build homes come with stunning well equipped kitchens, bathro...
FLOORING PACKAGE INCLUDED - SOLAR PANELS & EV CHARGING POD - THE HERTFORD AT THE WATLINGS - Featuring an open-plan kitchen diner with bay-window and French doors letting in plenty of natural light. Providing an ideal space to entertain family and friends. The spacious lounge also benefits from a ...
The Halse is a four-bedroom family home with a kitchen/dining room with outside access via a utility room, a living room with French doors to the garden and a cloakroom. On the first floor, bedroom one is en-suite, the other bedrooms share a bathroom and there’s a useful built-in storage cupboard.
£24,600 TOWARDS YOUR MOVE*. UPGRADES PACKAGE WORTH £17,366. *PLOT 82 - THE CULVER AT GLENVALE PARK*. A stylish four bedroom home that has no shortage of space and light. The bright open-plan kitchen/dining room opens to your garden through French doors. There is also an elegant bay fronted lounge...
£10,000 DEPOSIT CONTRIBUTION* - **upgraded kitchen** - The Holden Special's spacious hallway welcomes you home. At its heart is a stunning open-plan kitchen with walk-in glazed bay and French doors, ideal for gatherings. A utility room, study, and bay-fronted lounge add comfort. Upstairs, 4 bedro...
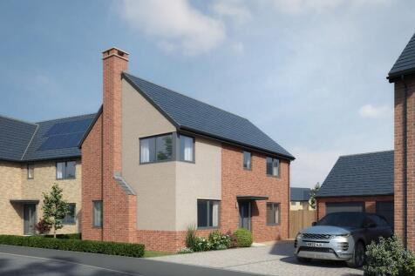
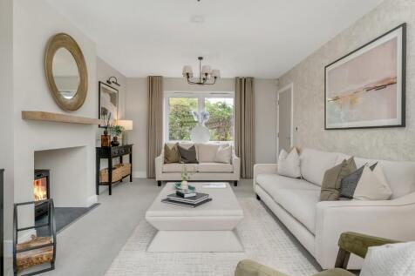
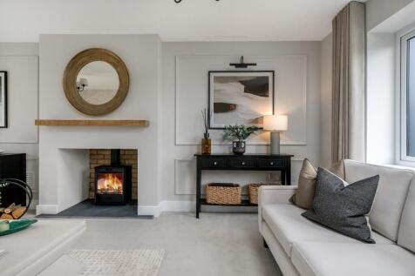
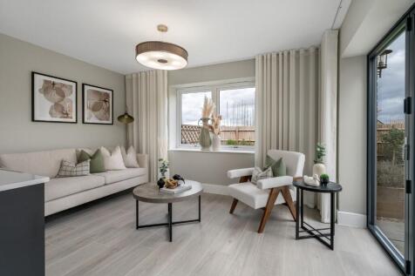
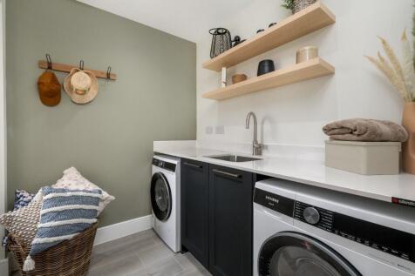
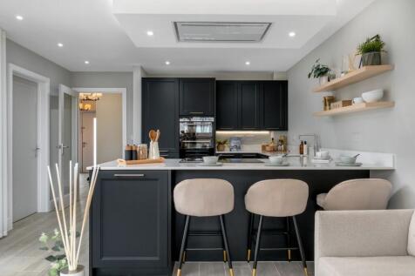
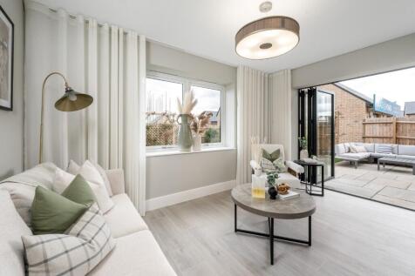
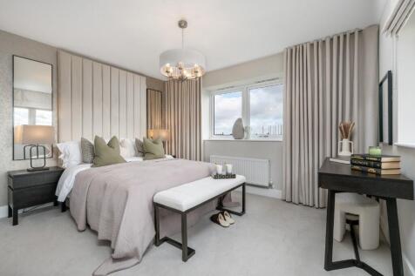
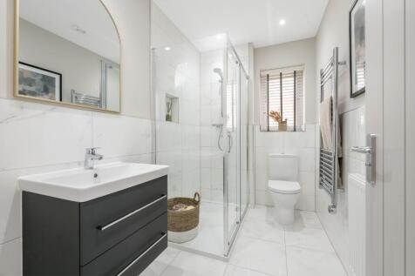
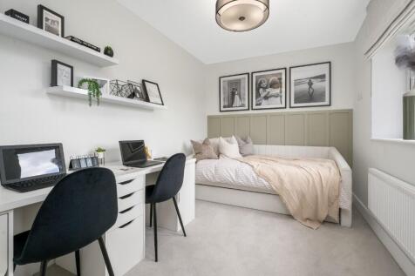
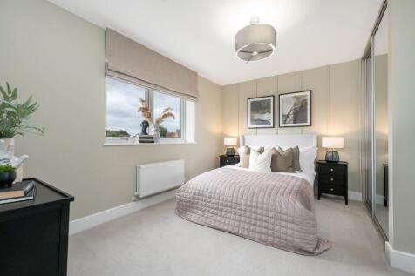
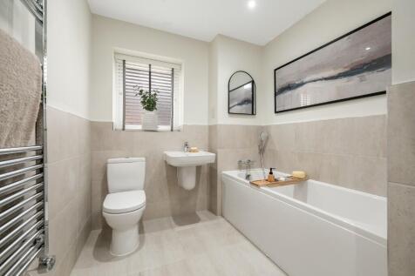
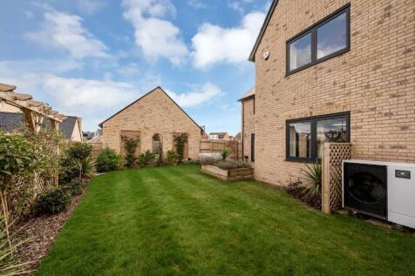
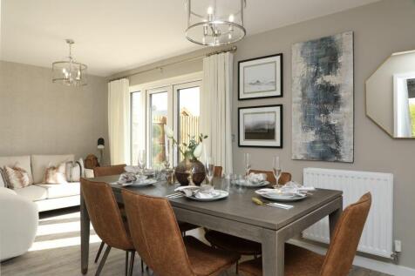
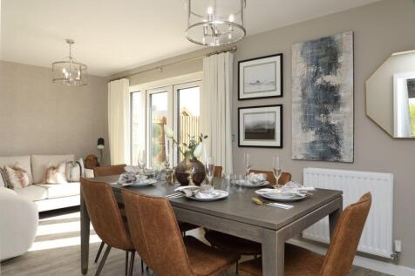
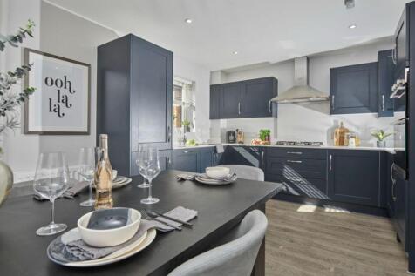



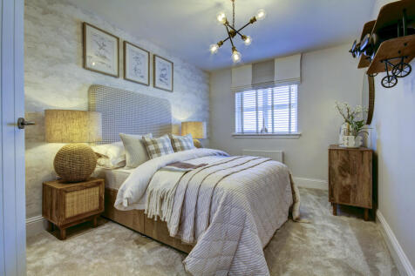
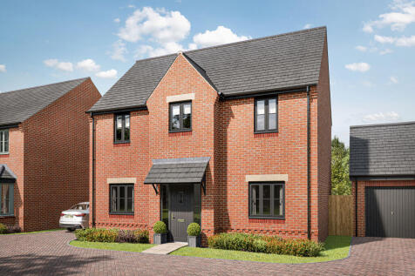
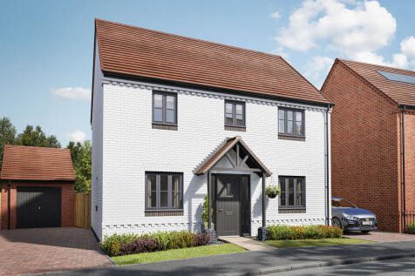
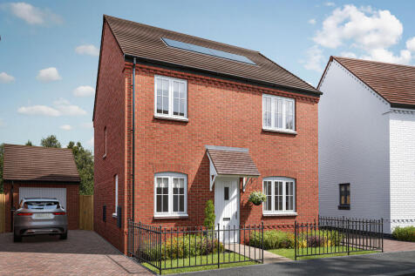
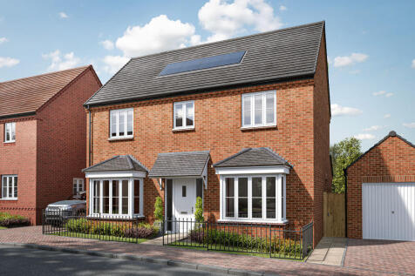

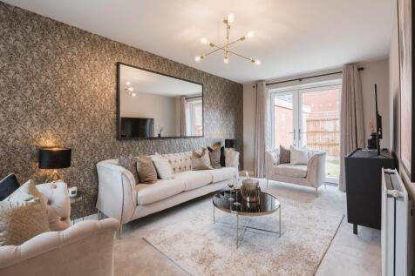

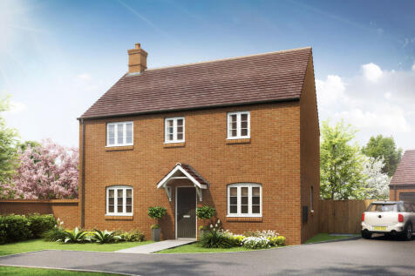
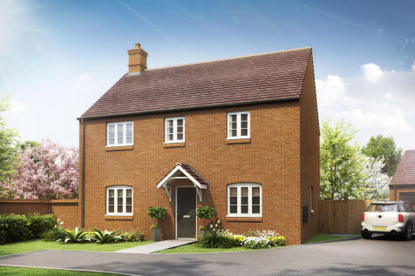
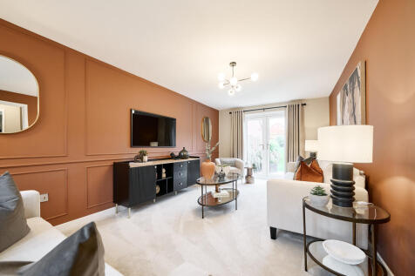

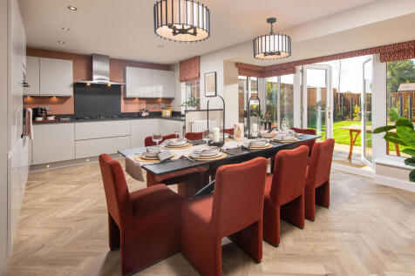
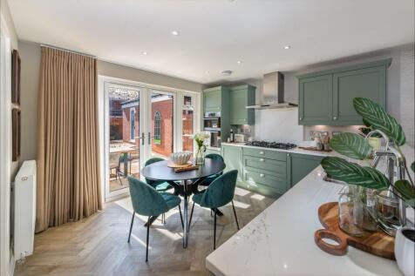
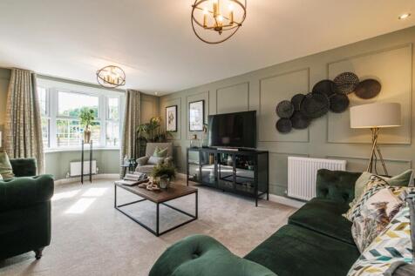
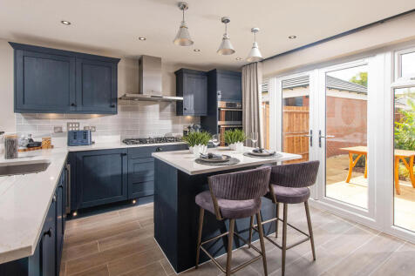
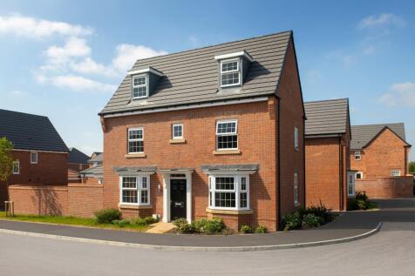

![LH NHC Poppyfields 22032024 DS07698 [LH] 05 Cottingham Plot 76_web](https://media.rightmove.co.uk:443/dir/crop/10:9-16:9/property-photo/3b3b0722b/166900670/3b3b0722bb230d8b6ea72d3c7bc2e4d8_max_476x317.jpeg)
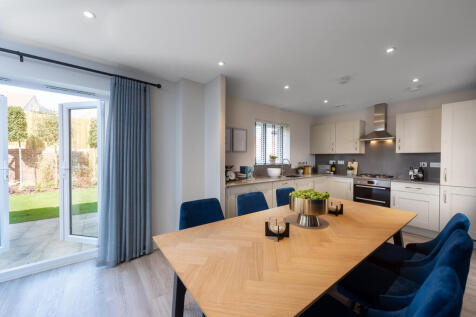
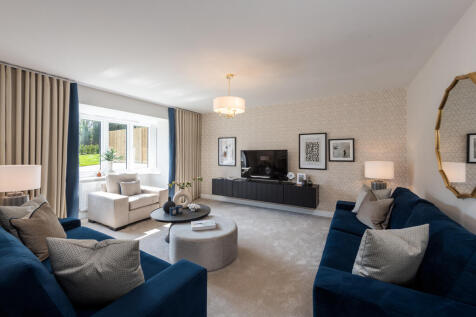
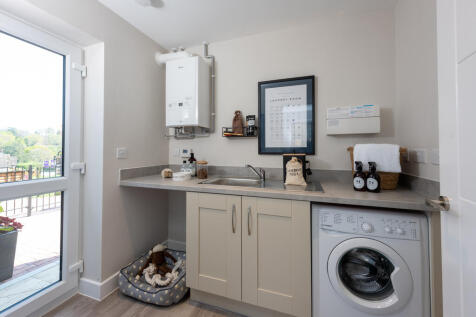
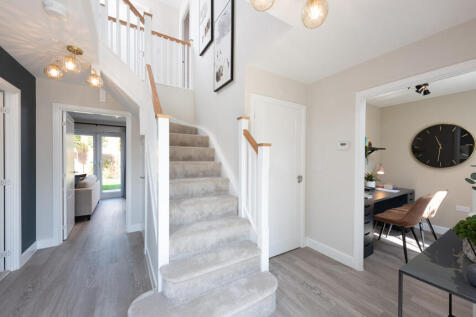
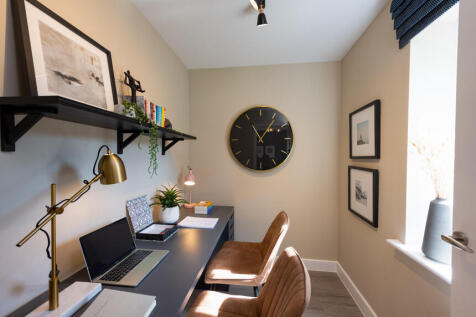
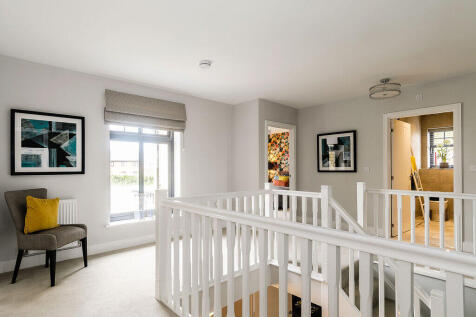
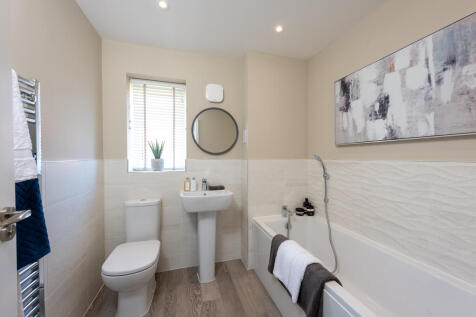
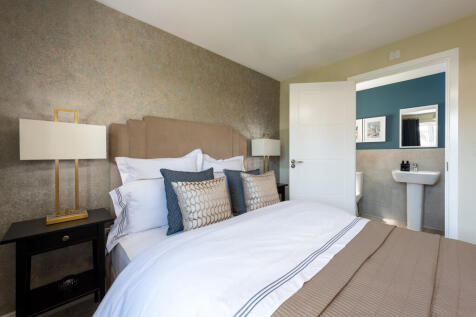
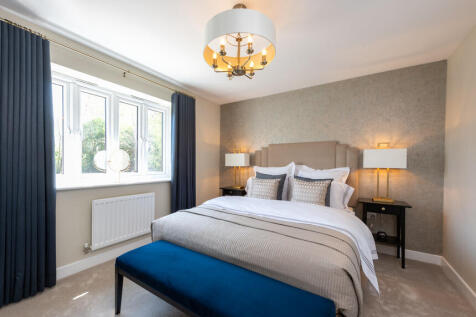
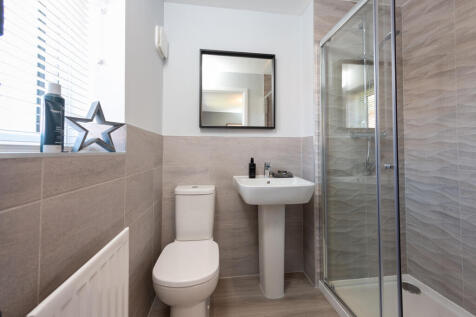
![LH NHC Poppyfields 22032024 DS07698 [LH] 05 Cottingham Plot 76_web](https://media.rightmove.co.uk:443/dir/crop/10:9-16:9/property-photo/3b3b0722b/166464476/3b3b0722bb230d8b6ea72d3c7bc2e4d8_max_476x317.jpeg)










