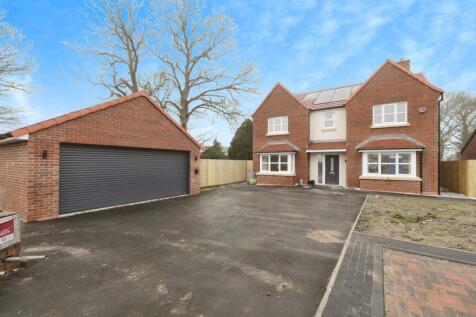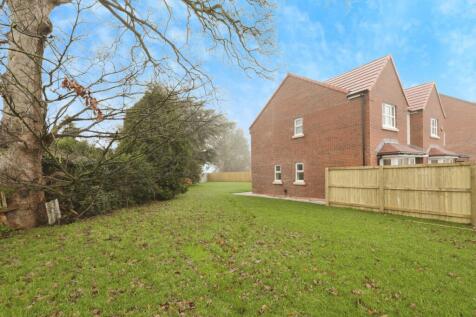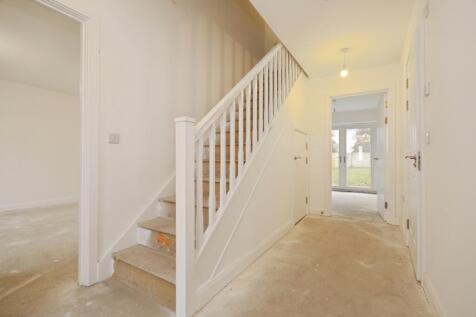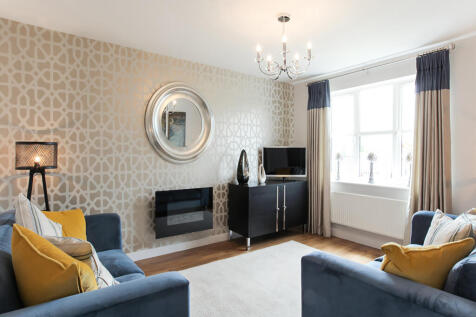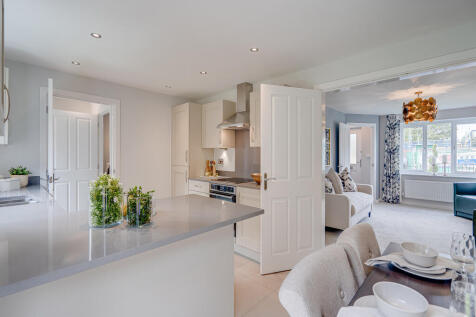New Homes and Developments For Sale in Newlands, Selby, North Yorkshire
the Ormonde – 4 Bedroom Detached Show Home with Detached Double Garage The Ormonde Show Home is designed with modern family living in mind, offering generous living space and beautifully curated interiors throughout. Fully furnished and professionally styled by interior designers, this e...
An Exceptional Four/Five Bedroom Detached Family Home Situated within the highly sought-after village of Burn on the edge of Selby and within easy reach of Selby Town Centre, Leeds and the historic city of York, this impressive four/five bedroom detached family home offers spacious modern living...
the Ormonde – 4 Bedroom Detached Show Home with Detached Double Garage The Ormonde Show Home is designed with modern family living in mind, offering generous living space and beautifully curated interiors throughout. Fully furnished and professionally styled by interior designers, this e...
An Exceptional Three-Bedroom Detached Family Home Situated on a generous plot within the highly sought-after village of Burn on the edge of Selby and within easy reach of Selby Town centre, Leeds and the historic city of York, this impressive three bedroom detached family home offers spacious, m...
Construction is now underway for Plot 3 – Friargate, an impressive three-bedroom detached bungalow offering a modern and thoughtfully designed layout. Complete with a detached single garage, this contemporary home combines style, comfort, and practicality in a desirable village setting.
Plot 9 The Ormonde The Ormonde A beautiful 4-bedroom detached home, The Ormonde has been expertly designed to provide generous, versatile living spaces for growing families. With carefully considered details throughout, this home balances sophistication with practicality. Key Features:...
Construction is now underway for Plot 2 – Tholthorpe B, an impressive two-bedroom detached bungalow offering a modern and thoughtfully designed layout. Complete with a detached garage, this contemporary home combines style, comfort, and practicality in a desirable village setting.
The Elvington is a four-bedroom detached home. The kitchen/dining room is open aspect with French doors to the garden. There’s a living room with a bay window, downstairs WC, storage cupboard and integral garage. Upstairs bedrooms one and two are en suite, plus a family bathroom and further storage.
The Marston is a detached family house with four bedrooms and a study and that’s all just on the first floor. The combination of an open-plan kitchen/dining room, a separate living room and an integral garage, make this new home the ideal choice for all the comings and goings of busy family life.
The Elvington is a four-bedroom detached home. The kitchen/dining room is open aspect with French doors to the garden. There’s a living room with a bay window, downstairs WC, storage cupboard and integral garage. Upstairs bedrooms one and two are en suite, plus a family bathroom and further storage.
The Hornsea is a detached home with the bonus of an integral garage. It's got a good-sized living room with double doors leading into a bright open-plan kitchen/diner - perfect for family life and for entertaining. It's practical too with a utility, downstairs cloakroom and three storage cupboards.
The Kingley is a new home that embraces all the comings and goings of family life. An ensuite bedroom with a dressing area looks after the grown-ups, the kitchen/dining room with French doors takes care of an inside-outside lifestyle, an integral garage and a utility provides a practical space.
The Sandall A delightful 3-bedroom semi-detached home, The Sandall has been carefully designed to make family life easier, more relaxed and enjoyable. With light-filled rooms and clever layouts, it’s tailored for the way families live now. Key Features: · A welcoming hallw...
The Sandall - 5% Deposit Paid A delightful 3-bedroom semi-detached home, The Sandall has been carefully designed to make family life easier, more relaxed and enjoyable. With light-filled rooms and clever layouts, it’s tailored for the way families live now. Key Features: ·...
The Barton is a lovely three-bedroom family home with a bright and modern open-plan kitchen/diner with French doors leading into the garden. The downstairs WC, three handy storage cupboards and an en suite to bedroom one mean it ticks the boxes for practical family living.
The Barton is a lovely three-bedroom family home with a bright and modern open-plan kitchen/diner with French doors leading into the garden. The downstairs WC, three handy storage cupboards and an en suite to bedroom one mean it ticks the boxes for practical family living.
The Barton is a lovely three-bedroom family home with a bright and modern open-plan kitchen/diner with French doors leading into the garden. The downstairs WC, three handy storage cupboards and an en suite to bedroom one mean it ticks the boxes for practical family living.
The Barton is a lovely three-bedroom family home with a bright and modern open-plan kitchen/diner with French doors leading into the garden. The downstairs WC, three handy storage cupboards and an en suite to bedroom one mean it ticks the boxes for practical family living.
The Barton is a lovely three-bedroom family home with a bright and modern open-plan kitchen/diner with French doors leading into the garden. The downstairs WC, three handy storage cupboards and an en suite to bedroom one mean it ticks the boxes for practical family living.
The two-bedroom Danbury has an open plan kitchen/dining room with garden access and a spacious front-aspect living room that’s ideal for entertaining. Upstairs there are two bedrooms - bedroom one has an en suite - and a main bathroom. There's also plenty of storage space and a downstairs WC.
The Barton is a lovely three-bedroom family home with a bright and modern open-plan kitchen/diner with French doors leading into the garden. The downstairs WC, three handy storage cupboards and an en suite to bedroom one mean it ticks the boxes for practical family living.



