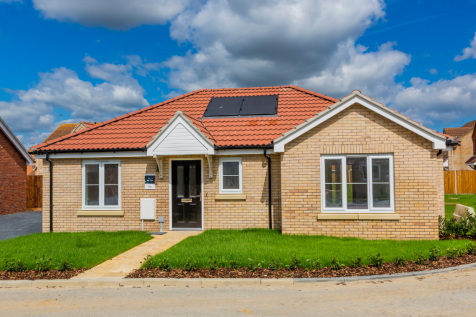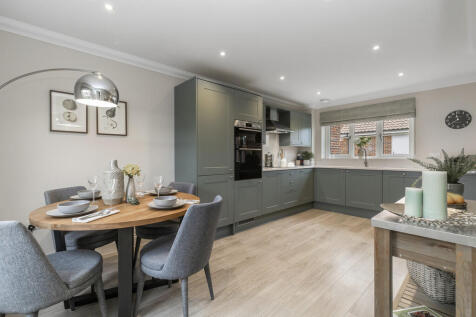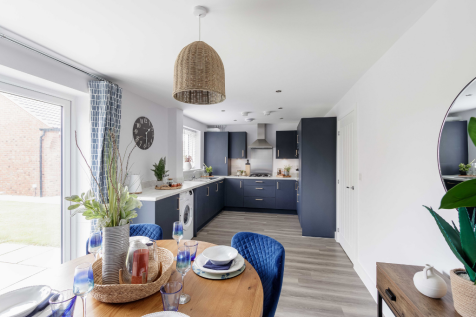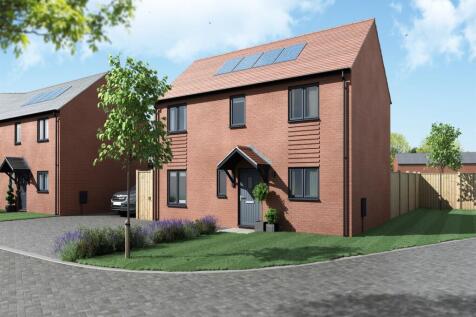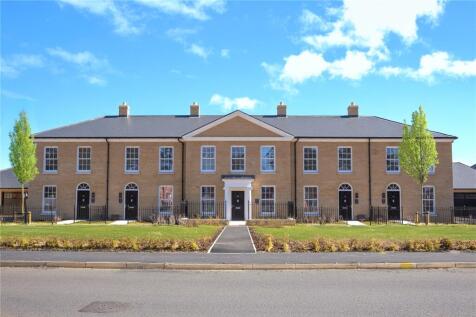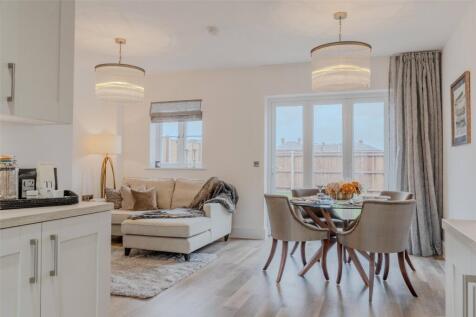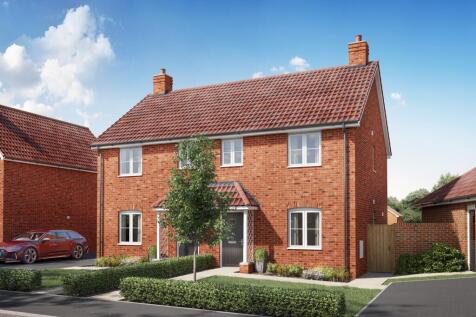New Homes and Developments For Sale in Norfolk Broads
A stunning new collection of two and three-bedroom terraced houses and two-bedroom apartments set in Norwich's highly sought-after Golden Triangle (NR2). Blending classic neighbourhood charm with exceptional modern design, these homes offer generous living space, quality finishes, and master en-s...
Join us on Saturday 14th February for our 'Open House Day'. Come along to discover our stunning homes that are ready to move into, tour our show homes and talk to us about our tailor made incentives. No appointment needed - Doors open 10am - 5.30pm. * SIDE-BY-SIDE PARKING * EN SUITE * BAY-FRONT...
A charming and spacious 2 bedroom detached bungalow. Open plan kitchen/dining area with direct access to the rear garden via French doors, Master bedroom with en-suite, spacious living room, family bathroom. Energy efficient and the security of a 10 year NHBC warranty.
**FIRST RELEASE AT TRINITY RISE - DENBURY HOMES - Plot 10, THE ROSEFINCH is a well-presented three bedroom semi-detached home complete with south-east facing garden and two allocated parking spaces. There is a spacious living room at the rear of the property, with French doors leading you through...
Designed with families in mind, the Sherwood is a stunning three-bedroom detached home. The open plan kitchen/dining room with French doors leading onto the garden - perfect for gatherings with friends and family. There’s also a generous front-aspect living room and an en suite to bedroom one.
Designed with families in mind, the Sherwood is a stunning three-bedroom detached home. The open plan kitchen/dining room with French doors leading onto the garden - perfect for gatherings with friends and family. There’s also a generous front-aspect living room and an en suite to bedroom one.
Designed with families in mind, the Sherwood is a stunning three-bedroom detached home. The open plan kitchen/dining room with French doors leading onto the garden - perfect for gatherings with friends and family. There’s also a generous front-aspect living room and an en suite to bedroom one.
A stunning new collection of two and three-bedroom terraced houses and two-bedroom apartments set in Norwich's highly sought-after Golden Triangle (NR2). Blending classic neighbourhood charm with exceptional modern design, these homes offer generous living space, quality finishes, and master en-s...
A stunning new collection of two and three-bedroom terraced houses and two-bedroom apartments set in Norwich's highly sought-after Golden Triangle (NR2). Blending classic neighbourhood charm with exceptional modern design, these homes offer generous living space, quality finishes, and master en-s...
A stunning new collection of two and three-bedroom terraced houses and two-bedroom apartments set in Norwich's highly sought-after Golden Triangle (NR2). Blending classic neighbourhood charm with exceptional modern design, these homes offer generous living space, quality finishes, and master en-s...
Designed with families in mind, the Sherwood is a stunning three-bedroom detached home. The open plan kitchen/dining room with French doors leading onto the garden - perfect for gatherings with friends and family. There’s also a generous front-aspect living room and an en suite to bedroom one.
Designed with families in mind, the Sherwood is a stunning three-bedroom detached home. The open plan kitchen/dining room with French doors leading onto the garden - perfect for gatherings with friends and family. There’s also a generous front-aspect living room and an en suite to bedroom one.
Designed with families in mind, the Sherwood is a stunning three-bedroom detached home. The open plan kitchen/dining room with French doors leading onto the garden - perfect for gatherings with friends and family. There’s also a generous front-aspect living room and an en suite to bedroom one.
Plot 15 - A well-proportioned 3 bedroom home, The Elm offers practical & affordable detached living with kitchen/dining area equipped with integrated appliances, a large living room with French doors to the garden & cloakroom, master bedroom with en-suite, a further 2 bedrooms and family bathroom.
Plot 9 - A well-proportioned 3 bedroom home, The Elm offers practical & affordable detached living with kitchen/dining area equipped with integrated appliances, a large living room with French doors to the garden & cloakroom, master bedroom with en-suite, a further 2 bedrooms and family bathroom.
**PLOT 5 Henderson 1078 SQ FT** Bycroft Residential are delighted to offer this spacious BRAND NEW DETACHED THREE BEDROOM house built by the reputable OLDMAN HOMES. The property boasts a modern OPEN PLAN KITCHEN / DINING AREA with French Doors to garden, a good size lounge. Three Bedrooms with En...
Home 212 - STAMP DUTY & LEGAL FEES PAID UP TO £6,500 + 100% VALUE PART EXCHANGE! PERFECT FIRST-TIME BUYER HOME with SOLAR PANELS, TWO PARKING SPACES & WEST-FACING GARDEN. FRONT-ASPECT LOUNGE, SLEEK U-SHAPED KITCHEN, DINING AREA with FRENCH DOORS & WC. THREE DOUBLES, SPACIOUS SINGLE & FAMILY BATHROOM
Home 211 - PERFECT FIRST-TIME BUYER HOME! FRONT-ASPECT LOUNGE, U-SHAPED KITCHEN & DINING AREA with FRENCH DOORS to a WEST-FACING GARDEN & a HANDY WC. UPSTAIRS offers TWO DOUBLE BEDROOMS, a FLEXIBLE SINGLE, EN-SUITE to BEDROOM ONE & FAMILY BATHROOM. SOLAR PANELS & TWO PARKING SPACES INCLUDED.




