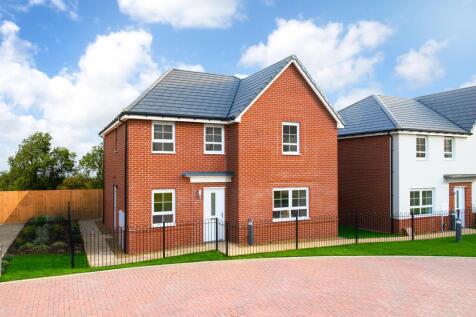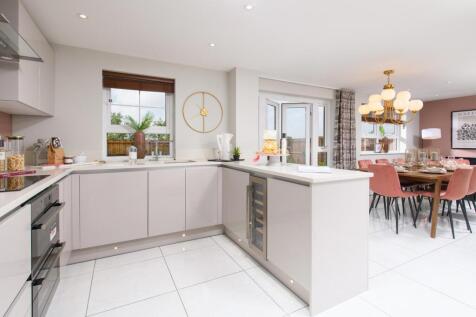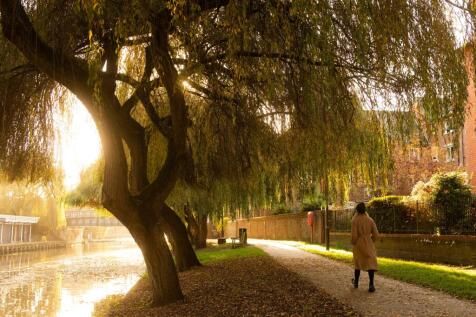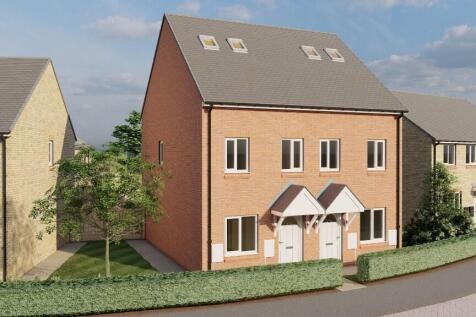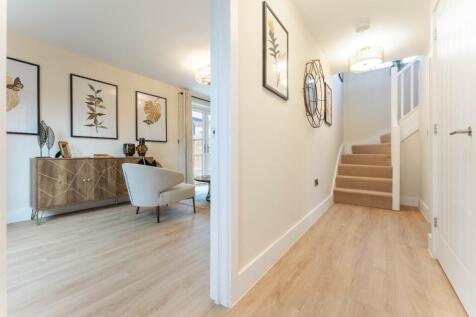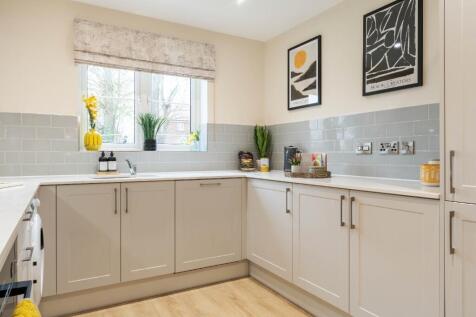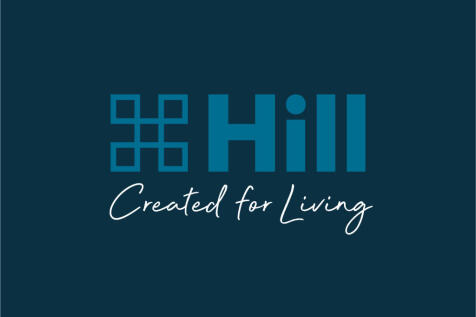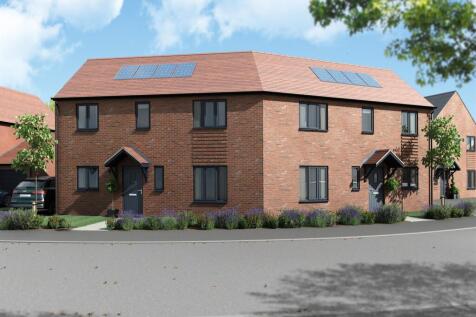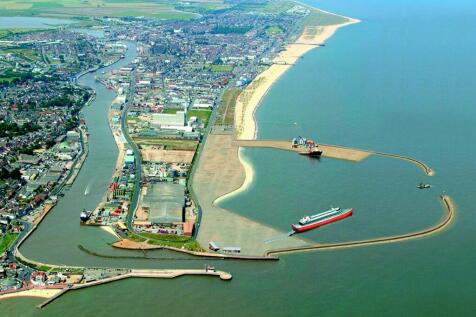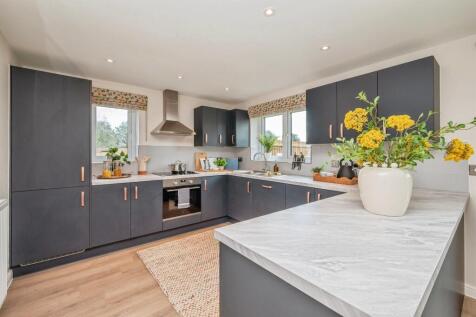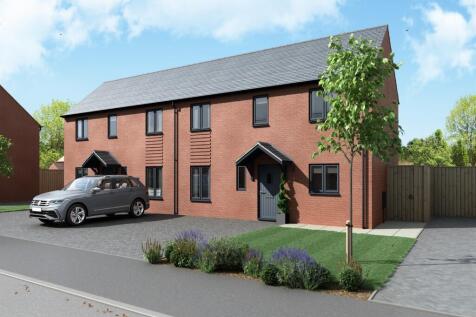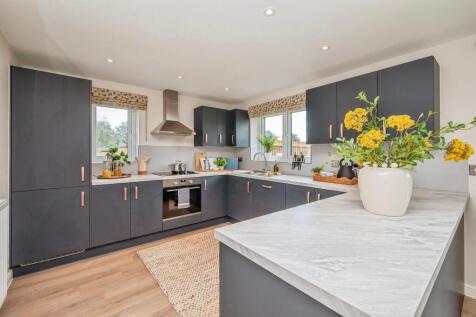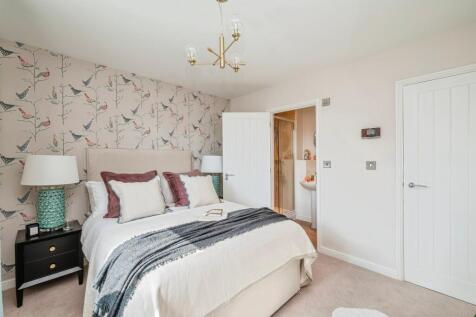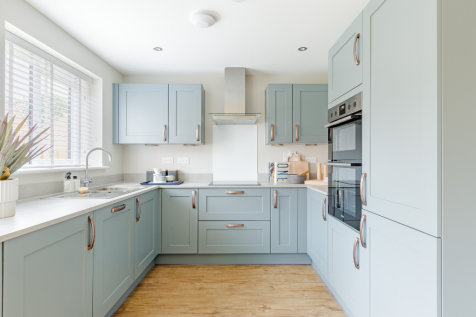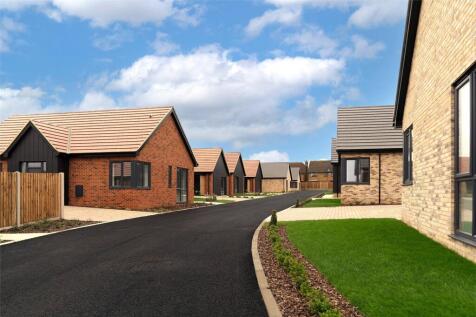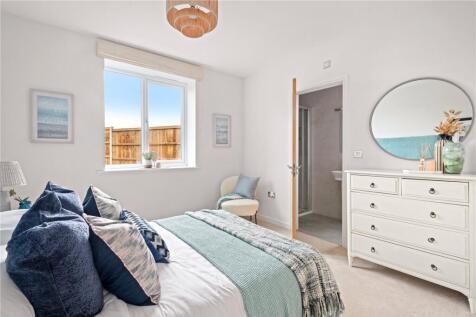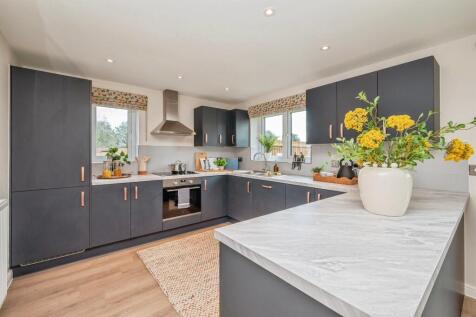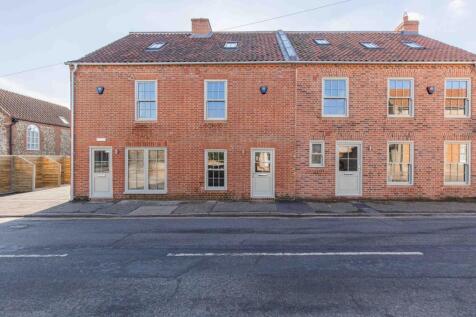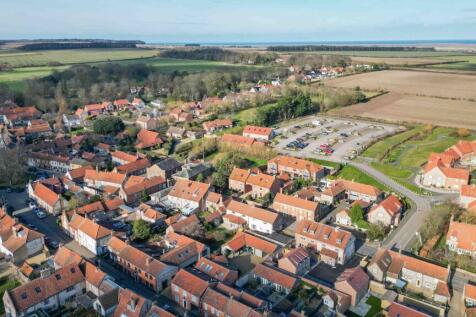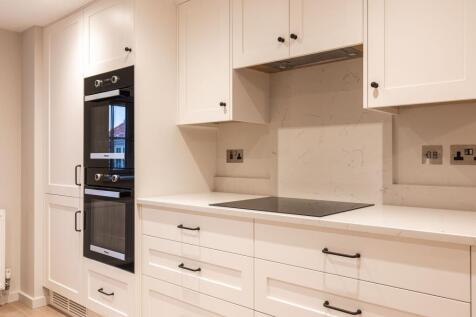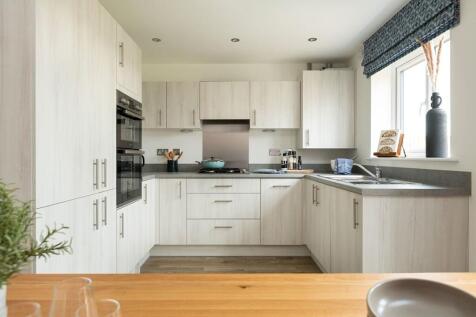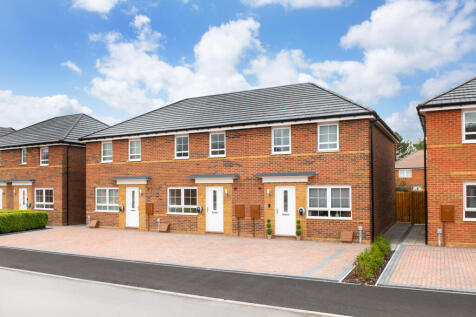New Homes and Developments For Sale in Norfolk
The Radleigh is a four bedroom detached home, ideal for growing families. The ground floor features a spacious open-plan kitchen with dining/family area and French doors leading into a fully turfed garden. You will also find a home office, an utility room and a large living room on the same floor...
Plot 2 - The Magnolia is a uniquely designed semi-detached home with just one pair of homes available these interesting properties are well worth a view! The stylish kitchen/diner comes equipped with integrated appliances and spacious lounge, 3 generous bedrooms, en-suite and family bathroom.
Plot 17 - The Willow, offering a well-proportioned living room with French doors to the garden, stylish kitchen/diner with integrated appliances, a handy W.C and under-stair storage. Upstairs, you'll find 3 generously sized bedrooms, including a master bedroom with an en-suite, & a family bathroom.
Plot 14 - The Willow, offering a well-proportioned living room with French doors to the garden, stylish kitchen/diner with integrated appliances, a handy W.C and under-stair storage. Upstairs, you'll find 3 generously sized bedrooms, including a master bedroom with an en-suite, and a family bathroom
The Galloway is a home to grow into and a home to grow up in and it will suit you down to the ground. The utility room is a great extra that will help you to keep the kitchen and dining room clear, and the ensuite bedroom is a treat that will give you your own space at the end of the day.
Plot 5 - This beautifully proportioned home features an open-plan kitchen/dining room equipped with integrated appliances & an equally impressive living room. The ground floor benefits from a handy W.C and under stair-storage. To the first floor, 3 spacious bedrooms, en-suite & bathroom.
A stunning new collection of two and three-bedroom terraced houses and two-bedroom apartments set in Norwich's highly sought-after Golden Triangle (NR2). Blending classic neighbourhood charm with exceptional modern design, these homes offer generous living space. Future-proofed with Air Source He...
A stunning new collection of two and three-bedroom terraced houses and two-bedroom apartments set in Norwich's highly sought-after Golden Triangle (NR2). Blending classic neighbourhood charm with exceptional modern design, these homes offer generous living space, quality finishes. Future-proofed ...
The Galloway is a home to grow into and a home to grow up in and it will suit you down to the ground. The utility room is a great extra that will help you to keep the kitchen and dining room clear, and the ensuite bedroom is a treat that will give you your own space at the end of the day.
The Galloway is a home to grow into and a home to grow up in and it will suit you down to the ground. The utility room is a great extra that will help you to keep the kitchen and dining room clear, and the ensuite bedroom is a treat that will give you your own space at the end of the day.
**FIRST RELEASE AT TRINITY RISE - DENBURY HOMES* - Plot 17, THE DOVE, is a well-presented three bedroom terraced home spanning over 900sq ft, ideal for first-time buyers or couples looking to downsize without compromising on space or style, complete with 2x allocated parking spaces.
* £14,699 TOWARDS YOUR MORTGAGE OR DEPOSIT * PHOTOVOLTAIC PANELS * SOUTH FACING GARDEN * FRENCH DOORS TO GARDEN * PERFECT FOR ENTERTAINING * Plot 26 Our 3 bedroom Maidstone features an open-plan kitchen with dining space and French doors which lead out onto your garden. In the lounge, a large fro...
