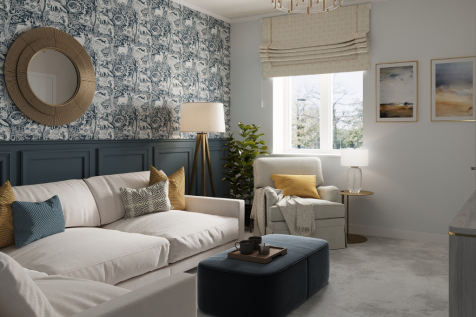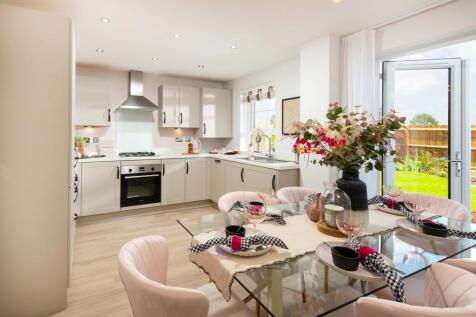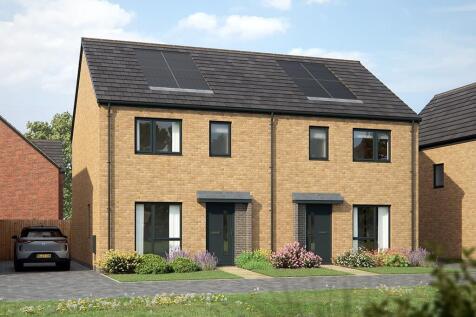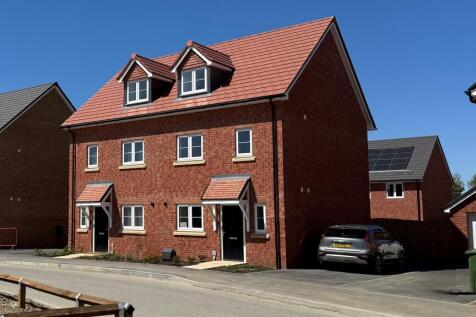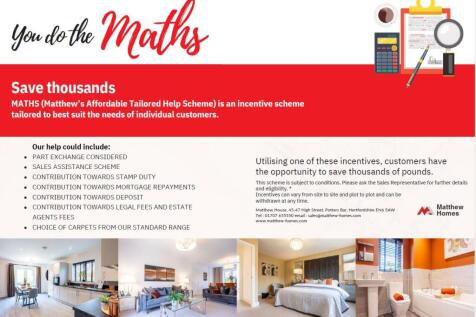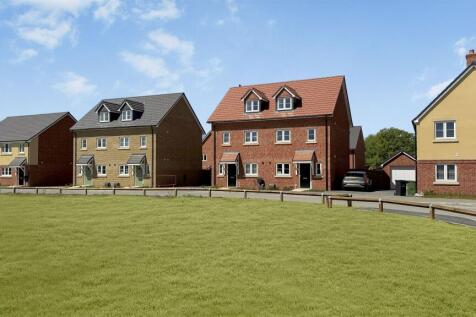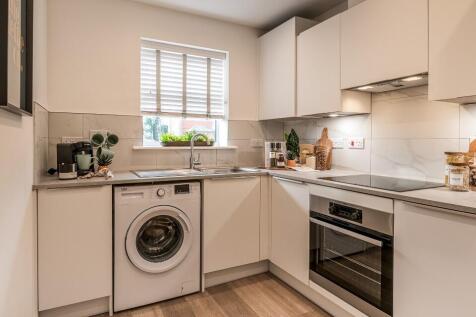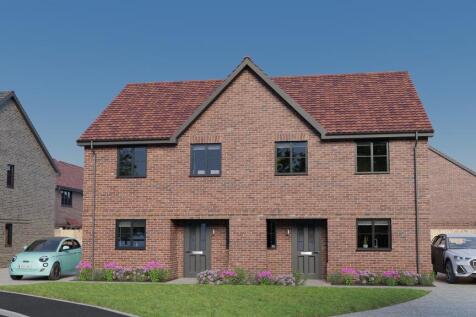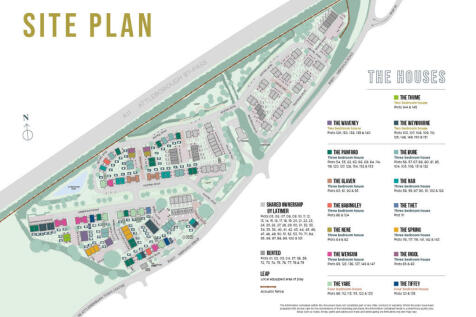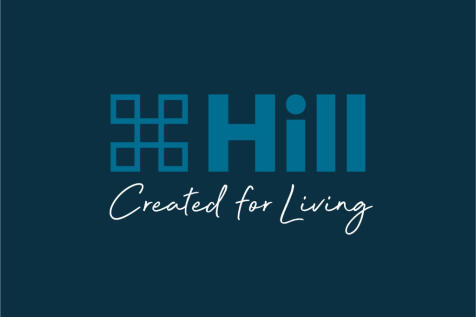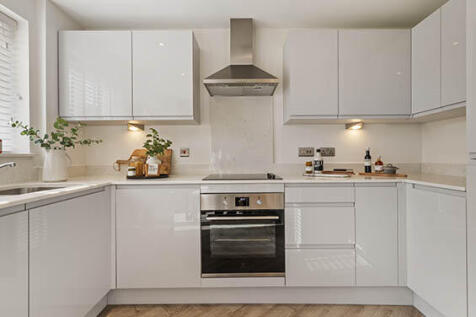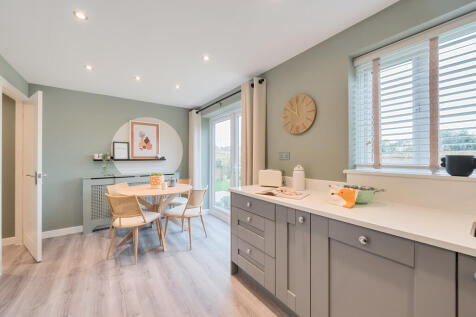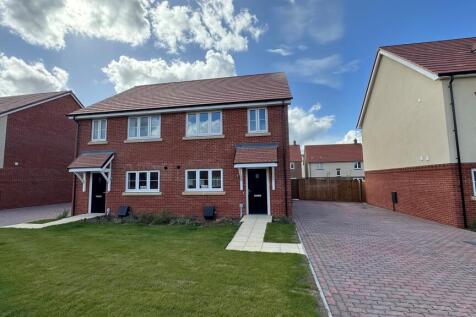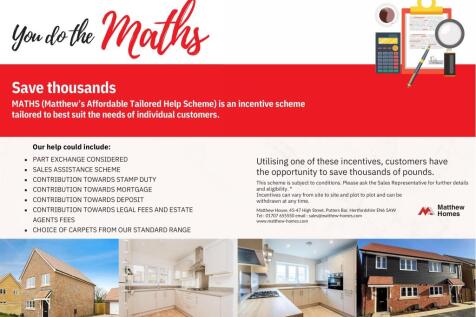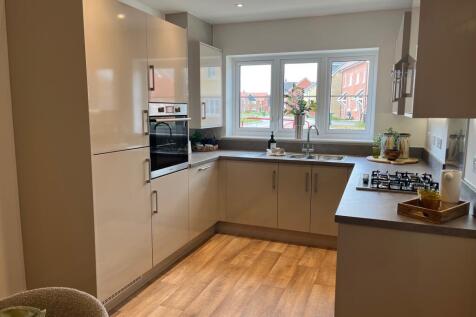New Homes and Developments For Sale in Norfolk
The clever design of a drive-through for your car and an ensuite bedroom above it, adds an extra dimension to this family-sized new home. The four-bedroom, three-bathroom Barnwood DT gives you space to spread out and space to be sociable.
**FIRST RELEASE AT TRINITY RISE - DENBURY HOMES* - Plot 17, THE DOVE, is a well-presented three bedroom terraced home spanning over 900sq ft, ideal for first-time buyers or couples looking to downsize without compromising on space or style, complete with 2x allocated parking spaces.
* £14,699 TOWARDS YOUR MORTGAGE OR DEPOSIT * PHOTOVOLTAIC PANELS * SOUTH FACING GARDEN * FRENCH DOORS TO GARDEN * PERFECT FOR ENTERTAINING * Plot 26 Our 3 bedroom Maidstone features an open-plan kitchen with dining space and French doors which lead out onto your garden. In the lounge, a large fro...
COME AND VISIT US AT ST GILES PARK AND VIEW THESE BEAUTIFUL HOMES THAT ARE NOW FINISHED AND READY FOR IMMEDIATE OCCUPATION. *NO APPOINTMENT NECESSARY* Plot 235 The Bixley is a superb modern mid terrace home that embraces contemporary design whilst delivering spacious accommodation. (Images show...
The Deepdale has a lovely balanced feel, created by a central entrance hall and generous living space to either side. It’s much the same upstairs, with the master bedroom to one side of the landing, and two bedrooms on the other side. The third, smaller room would make a great home office.
5% Deposit paid - £14,500 - Plot 56 The Juniper - a BRAND new and contemporary 3 bedroom semi-detached house ideal for modern living. This three storey living home comes complete with en-suite, separate dining room, cloakroom & views over the green space! OVER 75% SOLD!
Plot 62 The Panford - A brand new three bedroom semi-detached house designed for modern living. Complete with dedicated off-road parking, underfloor heating, fully integrated modern kitchen and an impressive open plan ground floor layout. Contact us today to enquire!
An attractive three-storey home, the Saunton has an open-plan kitchen/dining room, a living room and three bedrooms. The top floor bedroom has an en suite. The enclosed porch, downstairs WC, three storage cupboards and off-road parking mean it's practical as well as stylish.
An attractive three-storey home, the Saunton has an open-plan kitchen/dining room, a living room and three bedrooms. The top floor bedroom has an en suite. The enclosed porch, downstairs WC, three storage cupboards and off-road parking mean it's practical as well as stylish.
An attractive three-storey home, the Saunton has an open-plan kitchen/dining room, a living room and three bedrooms. The top floor bedroom has an en suite. The enclosed porch, downstairs WC, three storage cupboards and off-road parking mean it's practical as well as stylish.
An attractive three-storey home, the Saunton has an open-plan kitchen/dining room, a living room and three bedrooms. The top floor bedroom has an en suite. The enclosed porch, downstairs WC, three storage cupboards and off-road parking mean it's practical as well as stylish.
>> CYGNET RISE!! Plot 64 - The Harmony is an energy efficient, predicted 'A' rated 3 bedroom semi-detached home with a garage, EV charger, driveway, good-sized lounge/dining room, fully fitted kitchen with integrated Bosch appliances, ground floor w.c, en suite and separate family bathroom!
End of Terrace 2 Bedroom House, with a great size living space downstairs. Kitchen/Diner. Upstairs offers two double bedrooms, both with sliding wardrobes as standard. En-suite to principal bedroom & a family bathroom. PV Panels & A Rated PEA. Turf & patio included & 2 parking spaces. Call now!
The Galloway is a home to grow into and a home to grow up in and it will suit you down to the ground. The utility room is a great extra that will help you to keep the kitchen and dining room clear, and the ensuite bedroom is a treat that will give you your own space at the end of the day.
5% Deposit paid - £14,250 - Plot 24 The Birch is a popular style of 3 bedroom semi-detached home, offering plenty of off road parking, a master en-suite, cloakroom, spacious family bathroom, modern kitchen/diner with integrated appliances. READY TO MOVE INTO.



