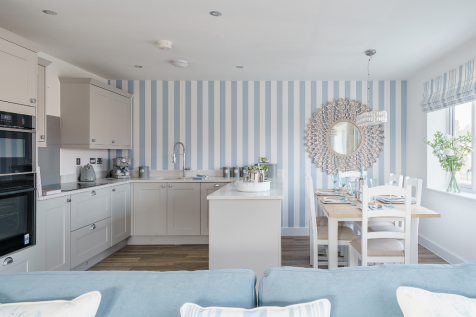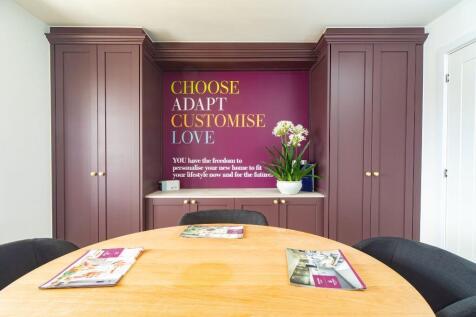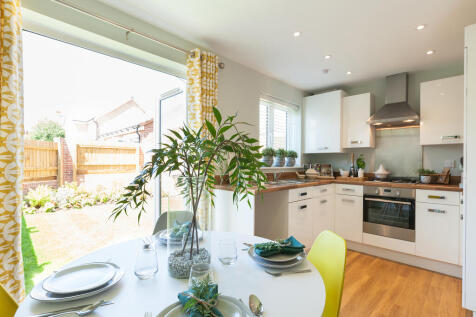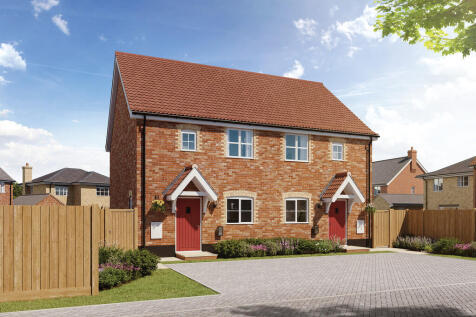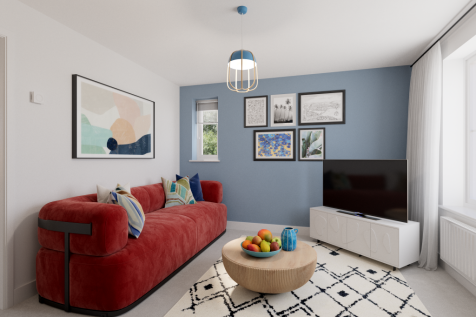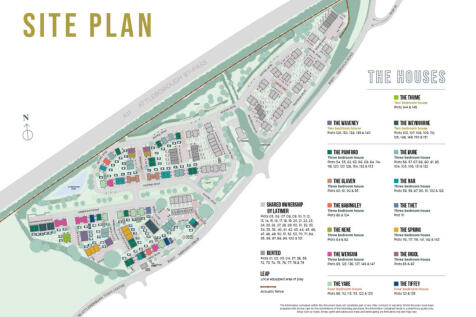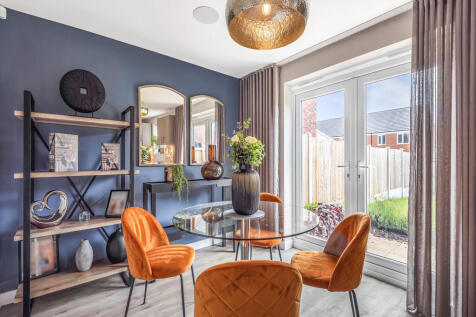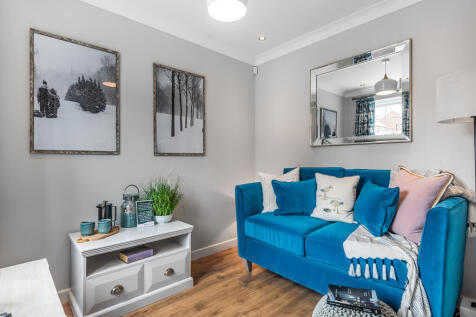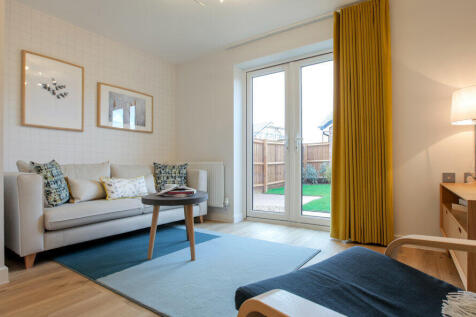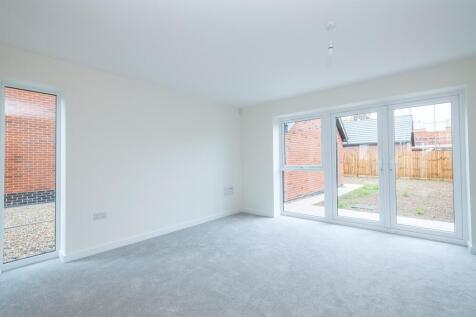New Homes and Developments For Sale in Norfolk
The Lincoln is a stylish 2-bed bungalow at Driftwoods, an exclusive over-55s community in Hunstanton. With open-plan living, private garden, en-suite, and energy-efficient design, it offers modern comfort, low-maintenance living, and a welcoming coastal setting.
The Galloway is a home to grow into and a home to grow up in and it will suit you down to the ground. The utility room is a great extra that will help you to keep the kitchen and dining room clear, and the ensuite bedroom is a treat that will give you your own space at the end of the day.
The extremely popular Hanbury is a three-bedroom family home with a bright and modern open-plan kitchen/diner which has French doors leading into the garden. The downstairs WC, three handy storage cupboards and an en suite to bedroom one mean it ticks all the boxes for practical family living.
**FIRST RELEASE AT TRINITY RISE - DENBURY HOMES - Plot 27 THE GODWIT is a thoughtfully designed 2-bedroom semi-detached home with a west-facing garden, ideal for first-time buyers and presents an open-plan kitchen and living/dining area, which leads out to the garden through French doors. Both be...
*JUST RELEASED* Welcome to Cherry Tree Drive, Terrington St John, Norfolk - a charming location for this stunning new build property! This delightful house boasts a sleek and modern design with maticulous finishing throughout. As you step inside, you will be greeted by a spacious lounge with Fren...
*Ready to move into now* We'll pay your Stamp duty if you reserve this home in January* The ground floor boasts an open plan living/dining area with a SEPARATE kitchen. Upstairs you will find fitted wardrobes to bedrooms 1 & 2 plus a third bedroom which could be used as a study.
Plot 3 is an impressive three-bedroom brand new home, carefully designed and set on a generous plot within this exclusive development. The ground floor has been thoughtfully arranged to provide a practical yet stylish layout, incorporating a spacious living room and a dedicated kitchen...
Plot 3 is an impressive three-bedroom brand new home, carefully designed and set on a generous plot within this exclusive development. The ground floor has been thoughtfully arranged to provide a practical yet stylish layout, incorporating a spacious living room and a dedicated kitchen...
The three-bedroom Danbury has an open plan kitchen/dining room with garden access and a spacious front-aspect living room that’s ideal for entertaining. Upstairs there are three bedrooms - bedroom one has an en suite - and a main bathroom. There's also plenty of storage space and a downstairs WC.
Perfectly proportioned, the Alnwick has a stylish open-plan kitchen/dining room with French doors leading into the garden, a good-sized living room and two double bedrooms. There's also off-road parking. Ideal for a first-time buyer looking for a fresh modern home you can make your own.
Perfectly proportioned, the Alnwick has a stylish open-plan kitchen/dining room with French doors leading into the garden, a good-sized living room and two double bedrooms. There's also off-road parking. Ideal for a first-time buyer looking for a fresh modern home you can make your own.
The three-bedroom Danbury has an open plan kitchen/dining room with garden access and a spacious front-aspect living room that’s ideal for entertaining. Upstairs there are three bedrooms - bedroom one has an en suite - and a main bathroom. There's also plenty of storage space and a downstairs WC.
PLOT 70 - Total Floor Area 76.6 m² / 824.5 ft² - The Perle is a generous predicted 'A' rated 2 bedroom semi-detached house with an open-plan lounge/dining room, fully fitted kitchen with integrated Bosch appliances, master bedroom en suite, south-west facing rear garden, EV charger & single garage!
PLOT 69 - Total Floor Area: 80 m² / 861 ft² - The Equinox is a brand new, predicted 'A' rated energy efficiency 2 double bedroom end-terraced house, offering a fully fitted kitchen with integrated Bosch appliances, open-plan lounge/dining room, west-facing garden, single garage & EV charger!
The two-bedroom Danbury has an open plan kitchen/dining room with garden access and a spacious front-aspect living room that’s ideal for entertaining. Upstairs there are two bedrooms - bedroom one has an en suite - and a main bathroom. There's also plenty of storage space and a downstairs WC.
The two-bedroom Danbury has an open plan kitchen/dining room with garden access and a spacious front-aspect living room that’s ideal for entertaining. Upstairs there are two bedrooms - bedroom one has an en suite - and a main bathroom. There's also plenty of storage space and a downstairs WC.

