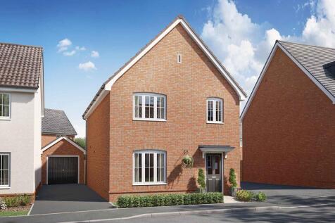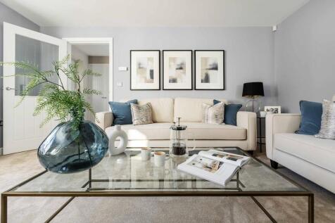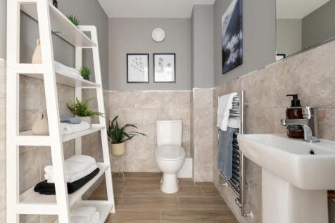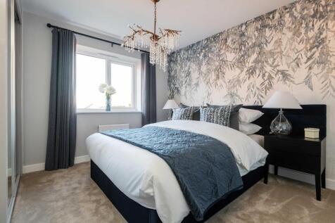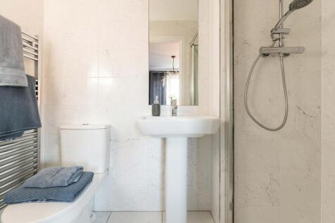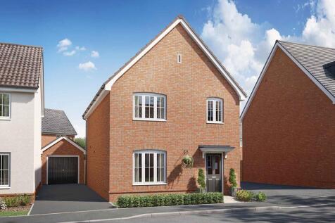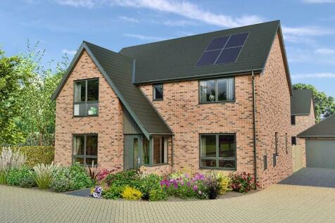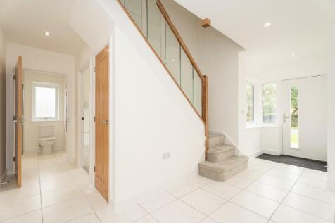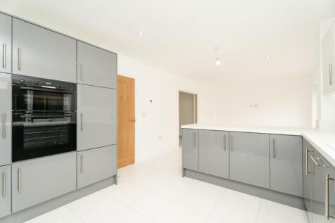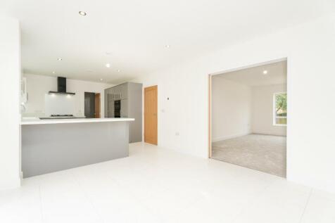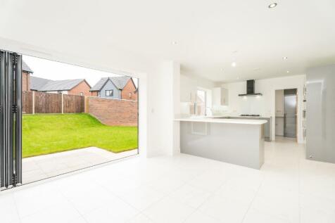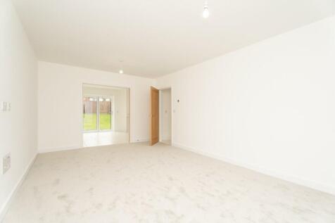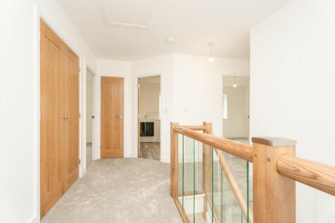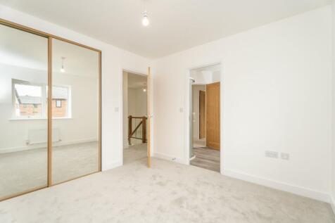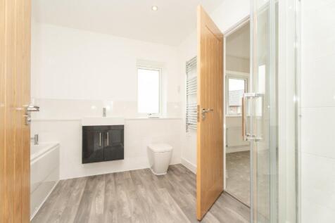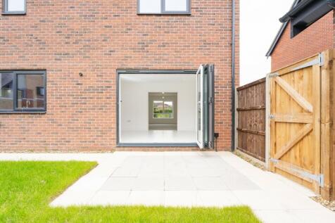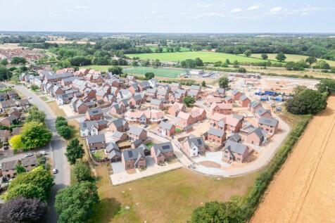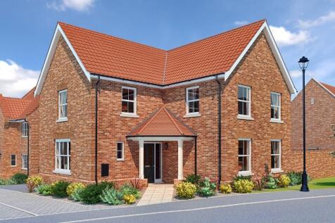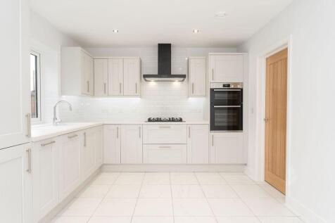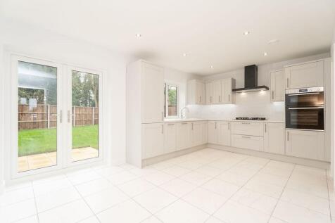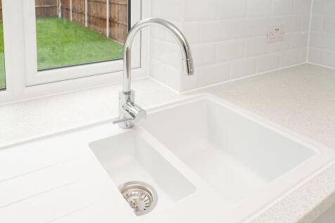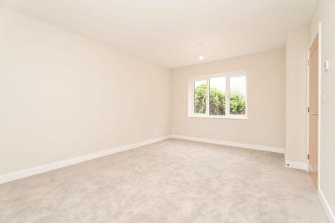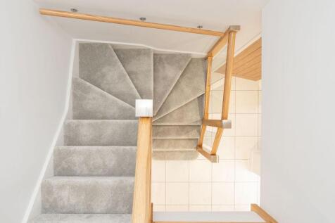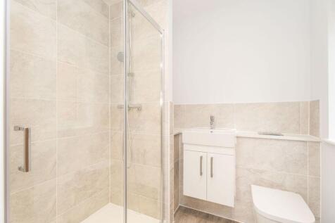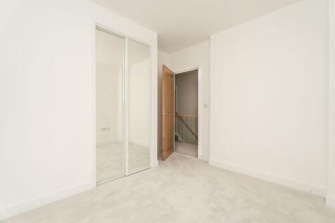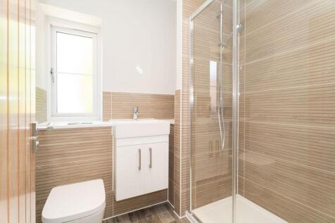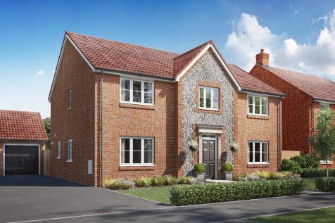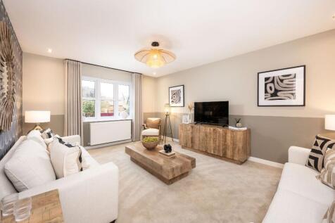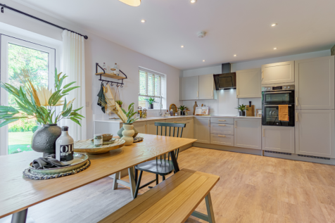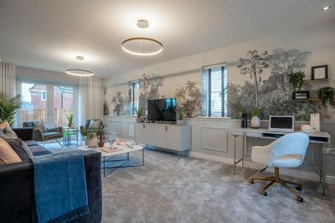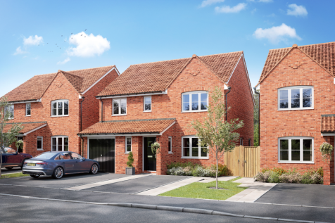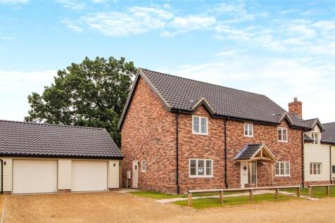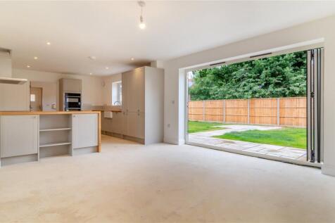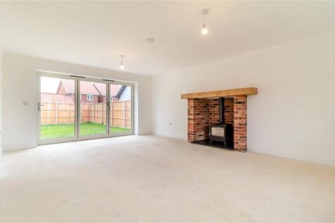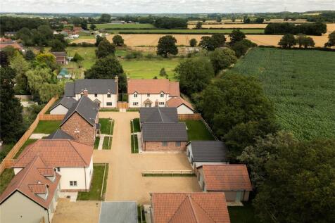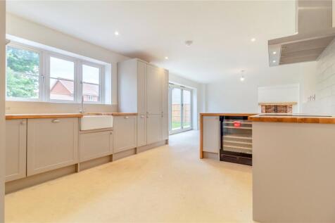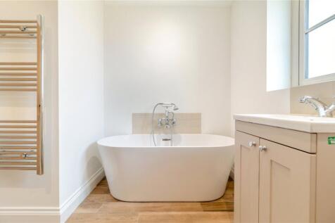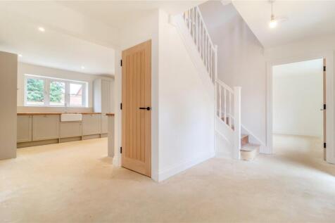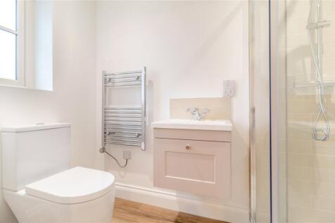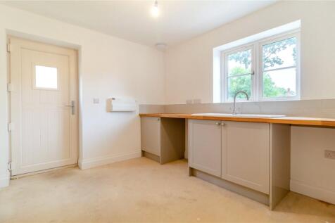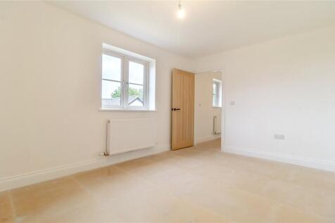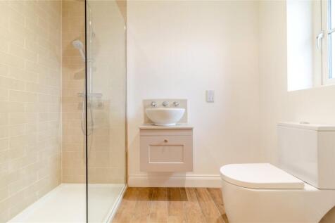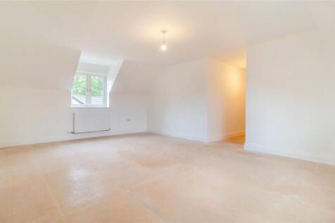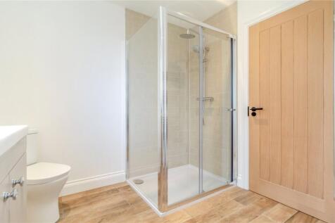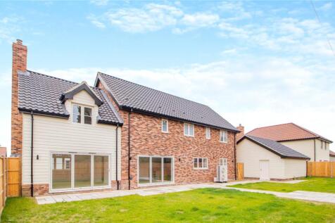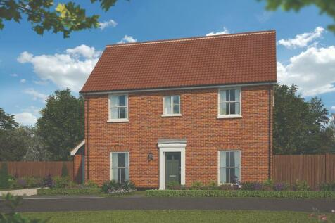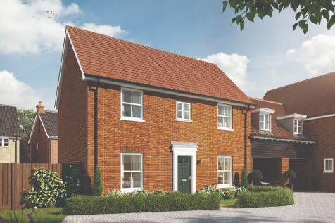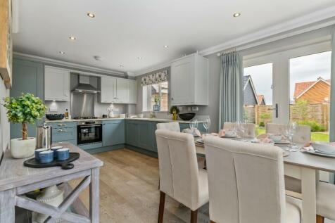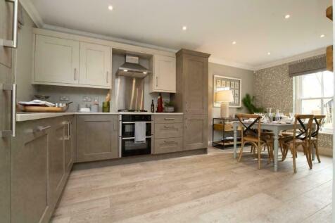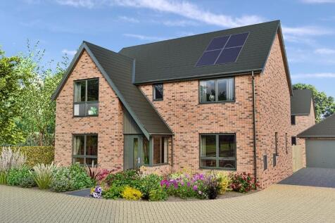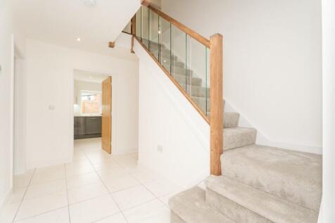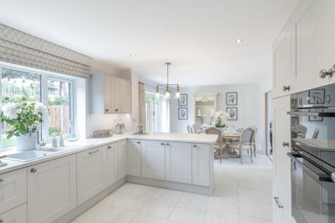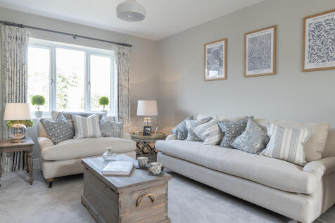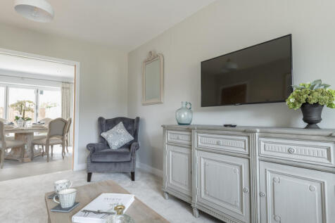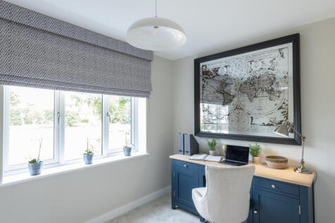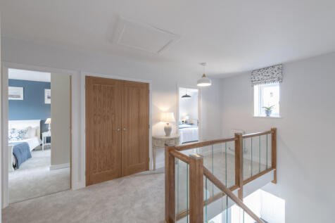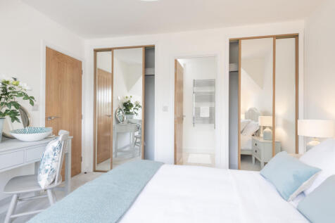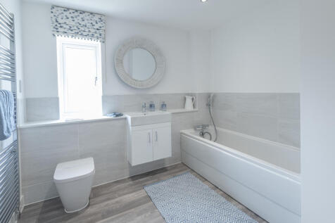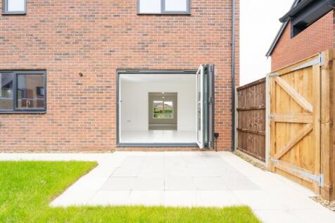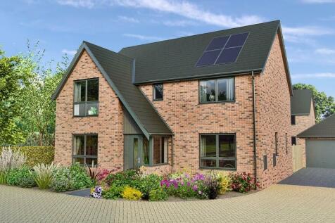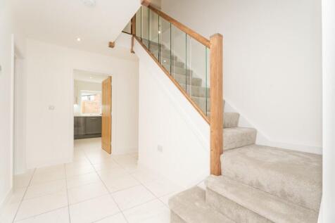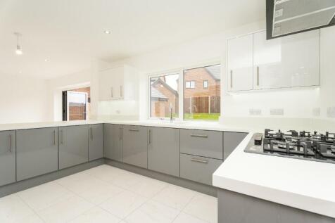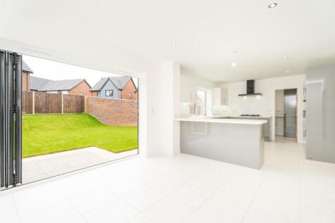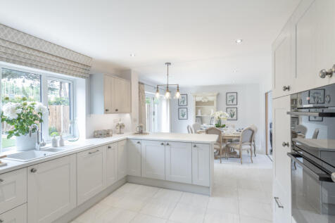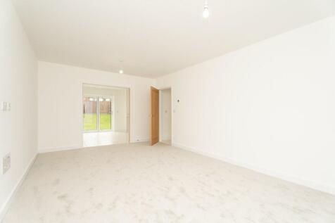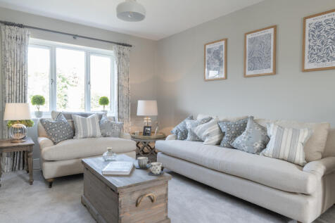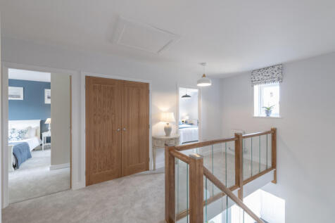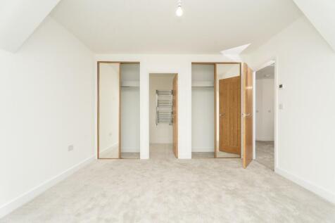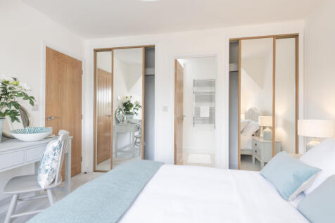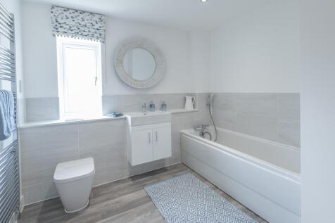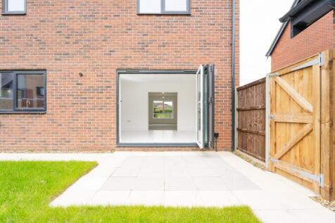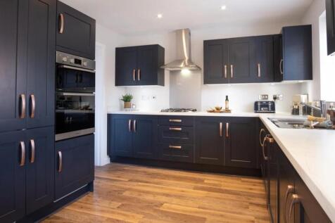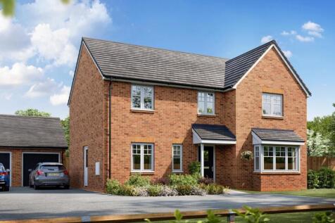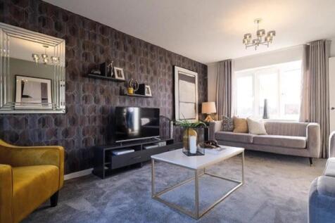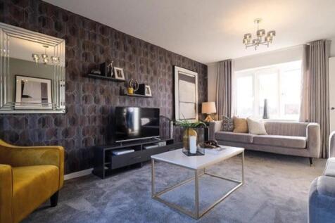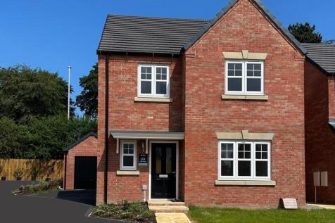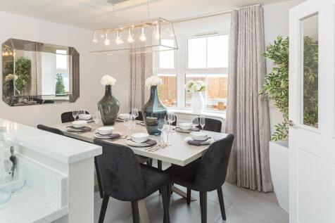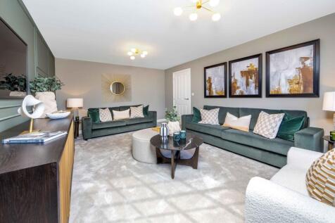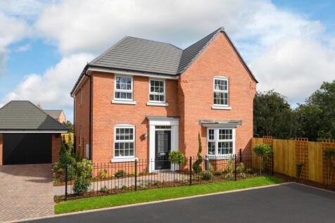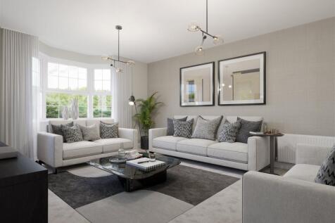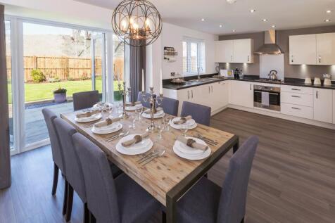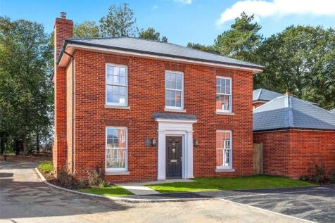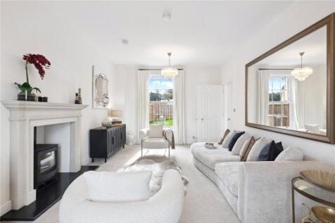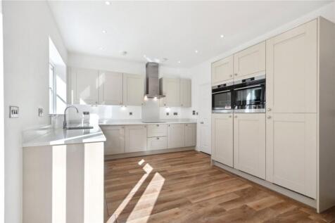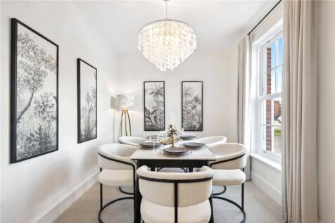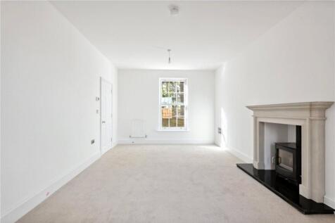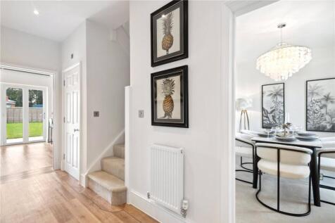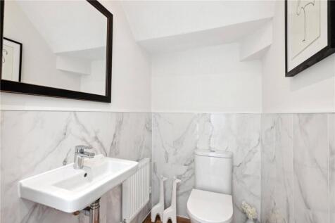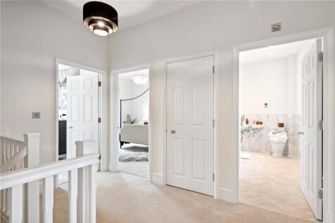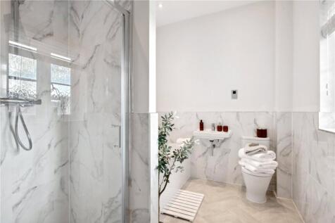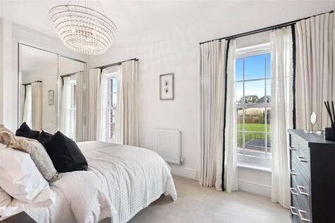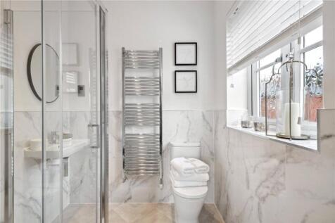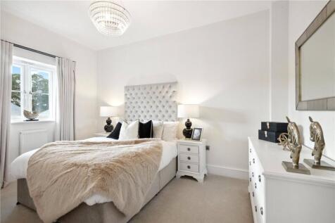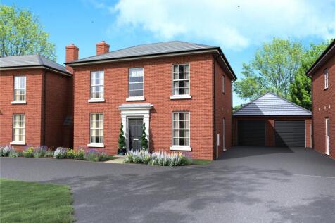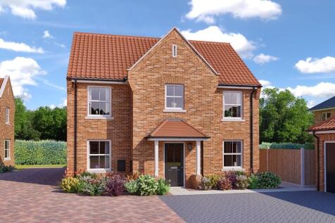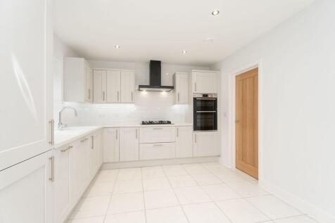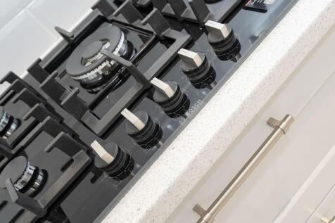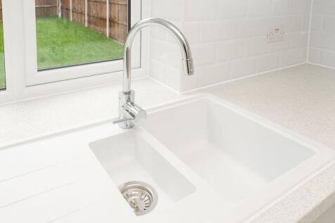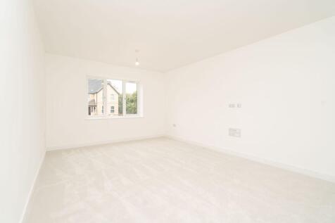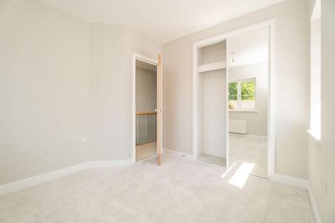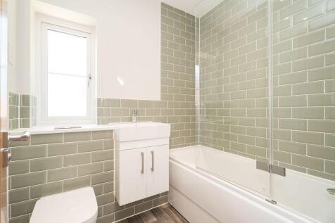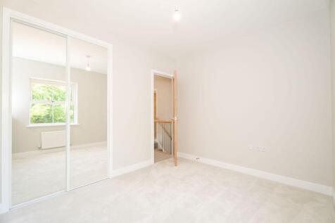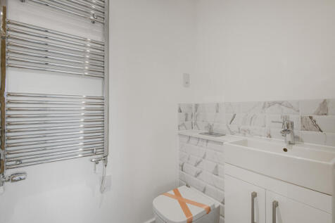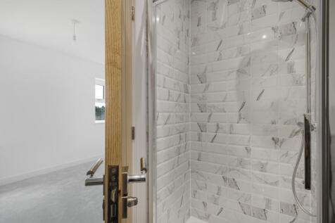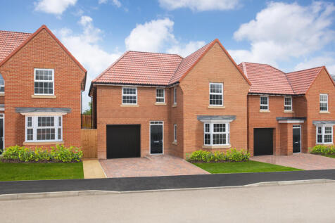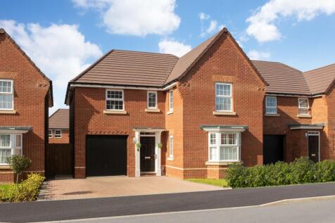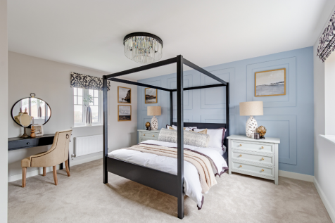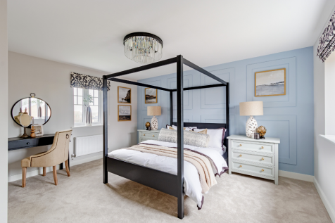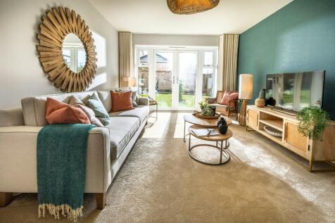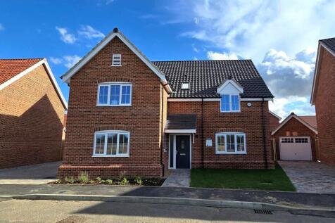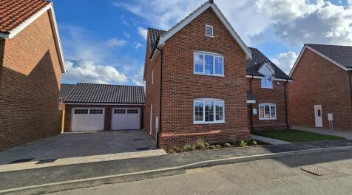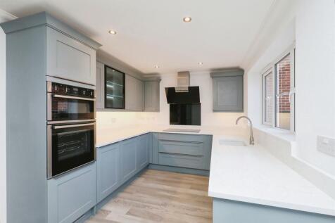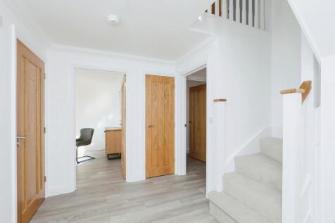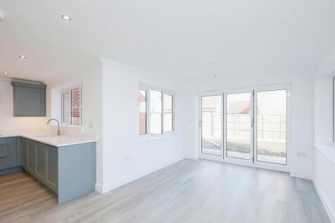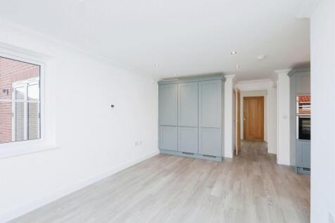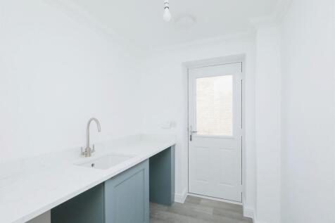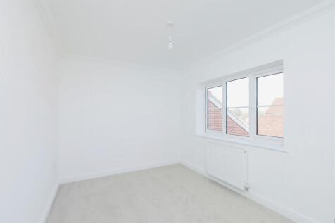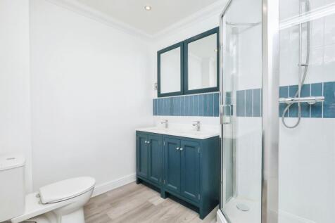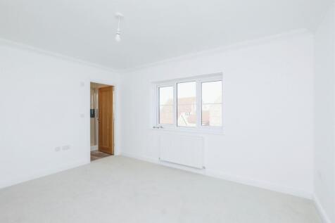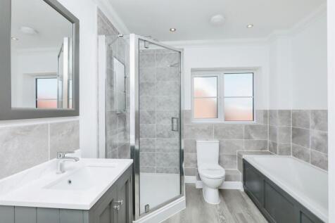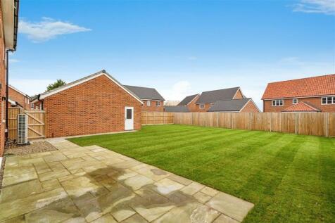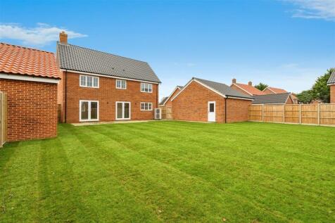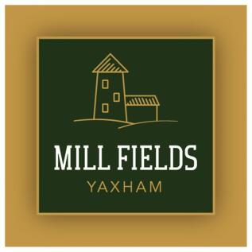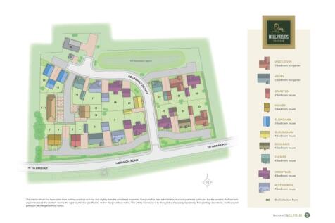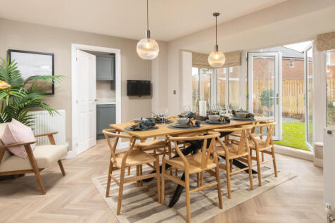Detached Houses For Sale in Norfolk
The Hughes is an attractive, contemporary, four bedroom executive home. Featuring an impressive, Kitchen/Diner, Living Room and Home Office. Upstairs offers four double bedrooms with two bathrooms. PV Panels, underfloor heating and fibre connectivity. Turf and Patio to garden provided as standard.
A stylish 4 Bedroom Detached House with Garage. Large Kitchen/Diner, Utility Room, Living room & Study/Fifth Bed. Four double bedrooms, all with mirror-fronted sliding wardrobes. En-suite shower room to principal bedroom. Further family bathroom. Underfloor Heating & Fibre Connectivity. Call to view
OPEN HOUSE - Friday 26th September 12:30 - 13:30, contact us for details. Ready end of October! The Barmouth, a 5 bedroom detached family home, boasting open plan living. With a large, open-plan kitchen/family space, living room, dining room, utility, two en suites garage & driveway - this...
Home 22 - PART EXCHANGE PLUS PACKAGE WORTH UP TO £20,000. IMPRESSIVE 2,066 SQ FT DOUBLE-FRONTED HOME with EV CHARGING, DOUBLE GARAGE & TWO PARKING SPACES. FEATURES MULTIPLE LIVING AREAS, MODERN KITCHEN with BREAKFAST BAR, UTILITY ROOM & FIVE BEDROOMS - TWO WITH EN-SUITES & WARDROBES.
Set along a quiet no-through road in the rural village of Wretham, this brand new detached home by Walnut Farm Developments Ltd forms part of an exclusive two-plot development. With only two properties available in total, this is a rare opportunity to secure a thoughtfully designed home finished ...
Home 216 - MOVE WITH PART EXCHANGE! IMPRESSIVE DETACHED FAMILY HOME with DOUBLE GARAGE, TWO PARKING SPACES and PRIVATE STUDY. OPEN-PLAN KITCHEN/DINER, UTILITY and DUAL-ASPECT LOUNGE with FRENCH DOORS to SOUTH-FACING GARDEN. UPSTAIRS, THREE DOUBLES, ONE SINGLE and TWO EN-SUITES with WARDROBES.
Warners New Homes are delighted to offer this imposing 4 bedroom traditional new build offering a lavish specification. The property boasts 2 reception rooms, study, utility, 4 bedrooms including two with ensuites and one with a dressing area as well as a double garage and ample parking.
**FAMILY HOME** The Heacham is a superb house with FOUR DOUBLE BEDROOMS that boasts an OPEN PLAN KITCHEN/DINING ROOM with a handy UTILITY ROOM plus a SEPARATE LIVING ROOM and a BONUS room ideal as a STUDY. The impressive MASTER BEDROOM benefits from DOUBLE FITTED WARDROBES and an EN SUITE.
Our largest four bedroom home at Church Mead. The Hughes is a spacious detached home, with a double garage and three parking spaces. Our specification and finish will not disappoint. Large Kitchen/Diner, Living Room and Home Office. PV Panels, underfloor heating and fibre connectivity all included.
Our largest four bedroom home at Church Mead. The Hughes is a spacious detached home, with a double garage and four parking spaces. Our specification and finish will not disappoint. Large Kitchen/Diner, Living Room and Home Office. PV Panels, underfloor heating and fibre connectivity included.
* STAMP DUTY PAID WORTH £17,399 AND £10,000 TOWARDS MOVING FEES * UPGRADED KITCHEN * DETACHED GARAGE AND PRIVATE DRIVEWAY PARKING * STUDY * OPEN-PLAN * 4 DOUBLE BEDROOMS * Plot 441 - The Layton features an open-plan kitchen with dining area and French doors that open out to your rear garden. You...
A stylish home offering space and comfort. Large Kitchen/Diner, doors into Living room, Utility & Study/Fifth Bed. Four double bedrooms upstairs, all with mirror-fronted sliding wardrobes. En-suite shower room to principal bedroom & further family bathroom. Great standard specification. Call to view
COME AND VISIT US AT ST GILES PARK AND VIEW THESE BEAUTIFUL HOMES THAT ARE NOW FINISHED AND READY FOR IMMEDIATE OCCUPATION. *NO APPOINTMENT NECESSARY* Plot 221 The Hingham A beautifully designed family home that sets the bar high for quality family living, a driveway and double garage.(Images s...
* SHOW HOME TO VIEW * STAMP DUTY PAID WORTH £16,999 AND £10,000 TOWARDS MOVING FEES * UPGRADED KITCHEN * DETACHED GARAGE AND PRIVATE DRIVEWAY PARKING * OPEN-PLAN * EN SUITE * STUDY * Plot 462 - The stunning Holden is filled with light. Your spacious kitchen diner features a glazed bay with Frenc...
FINAL PHASE - CONTACT US TODAY TO BOOK YOUR VIEWING! Plot 17 The Blythburgh is an impressive 4 bedroom detached home, located within this desirable rural development, crafted by Badger Building. Boasting an en suite shower room, south-facing garden & double garage.
* CASH INCENTIVE AVAILABLE* UPGRADED KITCHEN AND FLOORING THROUGHOUT * OVERLOOKING GREEN OPEN SPACE * DETACHED GARAGE AND DRIVEWAY PARKING * STUDY * UTILITY * FRENCH DOORS TO YOUR GARDEN * Plot 458 | From the moment you walk into this home you are presented with bright and airy rooms. You have ...
