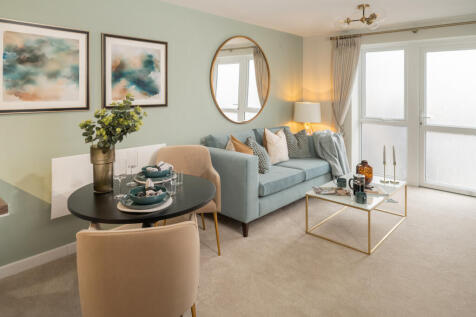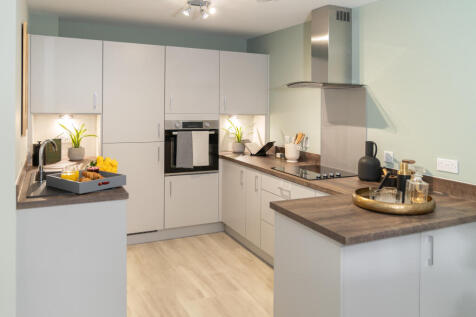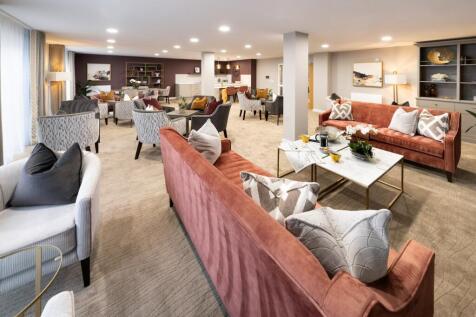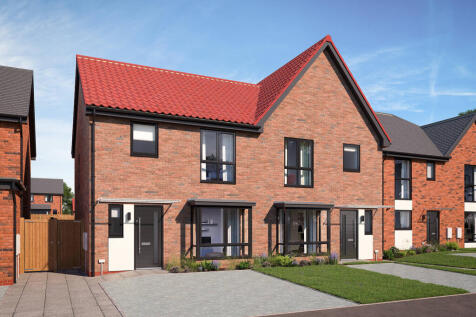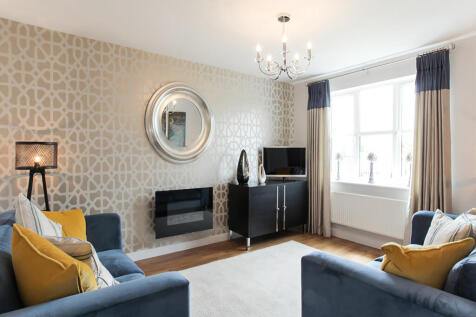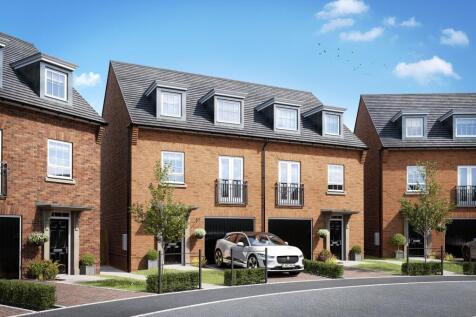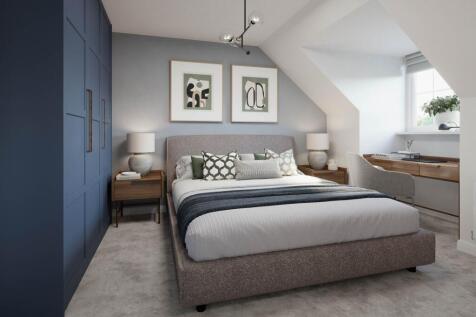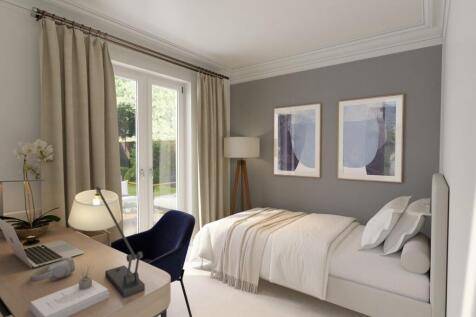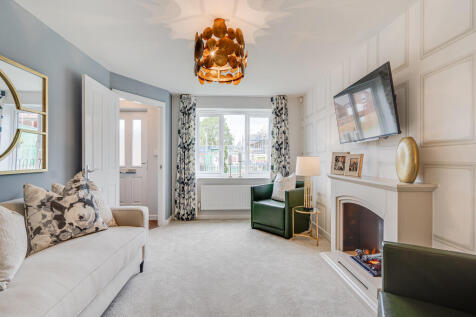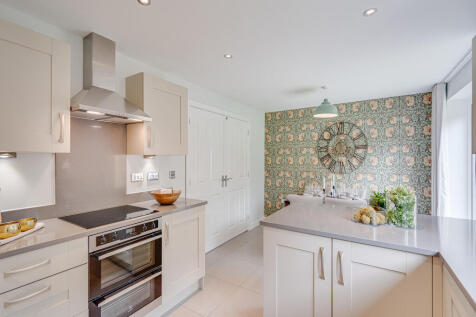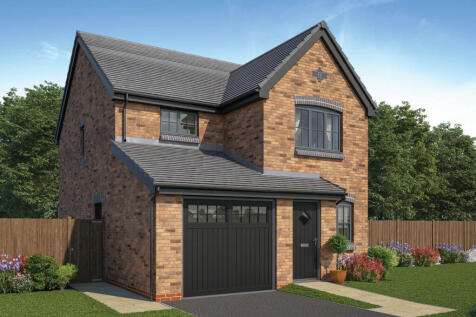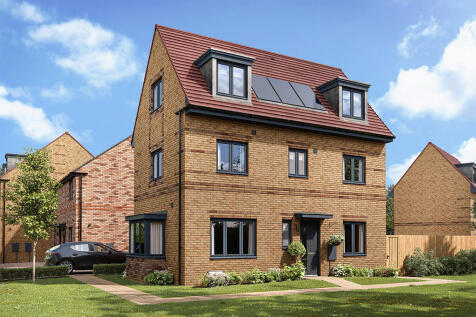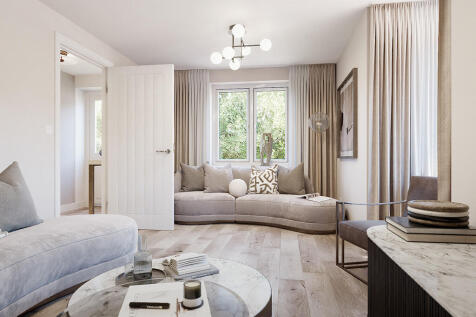New Homes and Developments For Sale in North East, England
‘Gentoo Homes Present “ ,The Sycamore Plot 93 BESTSELLING home! Perfect for FAMILIES. LAST CHANCE TO BUY The Sycamore with tailored buying offers available Call and make an appointment to view the fabulous properties at Churchfields, selected plots offering upgra...
This good-looking four-bedroom, three-bathroom new home has an attractive bay window at the front, and fabulous bi-fold doors to the garden. The integral garage and the utility room are two convenient and practical features that are part of the appeal of the Hollicombe as a family home.
This good-looking four-bedroom, three-bathroom new home has an attractive bay window at the front, and fabulous bi-fold doors to the garden. The integral garage and the utility room are two convenient and practical features that are part of the appeal of the Hollicombe as a family home.
This good-looking four-bedroom, three-bathroom new home has an attractive bay window at the front, and fabulous bi-fold doors to the garden. The integral garage and the utility room are two convenient and practical features that are part of the appeal of the Hollicombe as a family home.
From the bay-windowed lounge to the en-suite bedroom, this is a home filled with premium features. The kitchen, the study or family room and two of the bedrooms are dual aspect, and the dining area’s french doors add extra flexibility to the light, open ambience Plot 139 Tenure: Freehold...
OWN YOUR OWN SHOW HOMEWith a range of extras and upgrades as well as designer curated interiors and furniture. Take a look at our superb light and airy home. Featuring an open plan kitchen/dining/family room with French doors leading out to the private garden. Over this well proportion...
The Belmont is a beautiful five-bedroom detached home that is ideal for a growing family. The open-plan kitchen/dining room is spacious and bright and has French doors leading into the garden. It comes complete with an integral single garage, a downstairs WC and a useful en suite to bedroom one.
The Belmont is a beautiful five-bedroom detached home that is ideal for a growing family. The open-plan kitchen/dining room is spacious and bright and has French doors leading into the garden. It comes complete with an integral single garage, a downstairs WC and a useful en suite to bedroom one.
The Belmont is a beautiful five-bedroom detached home that is ideal for a growing family. The open-plan kitchen/dining room is spacious and bright and has French doors leading into the garden. It comes complete with an integral single garage, a downstairs WC and a useful en suite to bedroom one.
5% DEPOSIT BOOST PLUS UPGRADES. EXCLUSIVELY LOCATED overlooking OPEN SPACE, The Goldcrest is a stylish THREE-STOREY HOME. It features a flexible ground floor with study/ bedroom, UTILITY, WC and garage. The first floor offers OPEN-PLAN kitchen with dining and family areas plus a separate lounge. ...
The Gisburn features a bright front-aspect living room leading to a stunning open-plan kitchen/dining room with French doors opening into the garden. Upstairs, you will find four good-sized bedrooms, including bedroom one which enjoys an en suite, a family-sized bathroom and handy storage cupboards.
The Gisburn features a bright front-aspect living room leading to a stunning open-plan kitchen/dining room with French doors opening into the garden. Upstairs, you will find four good-sized bedrooms, including bedroom one which enjoys an en suite, a family-sized bathroom and handy storage cupboards.
DUCHY HOMES The Harewood - 4 Bedroom Detached Family Home. The Harewood is a spacious 4 bedroom home that makes an impression from the moment you step inside. At its heart is a striking U-shaped kitchen that creates natural zones for cooking and dining, with a central dining space that flows i...
