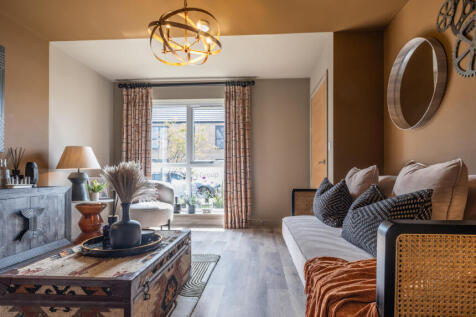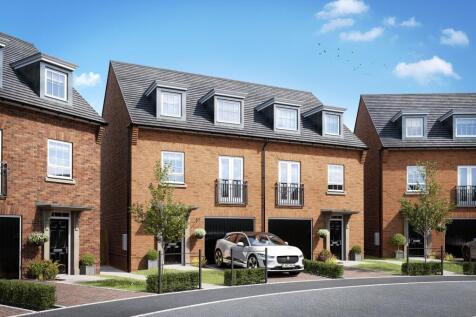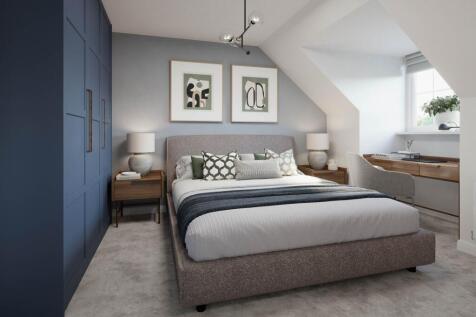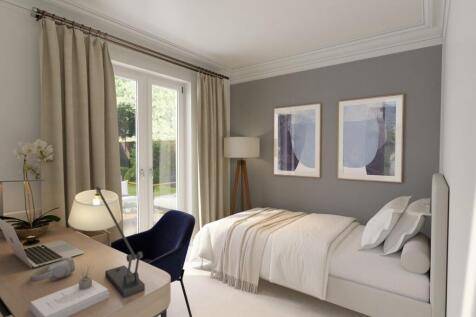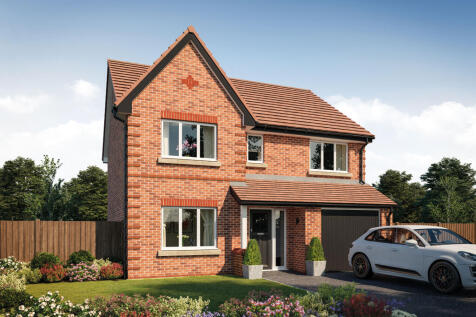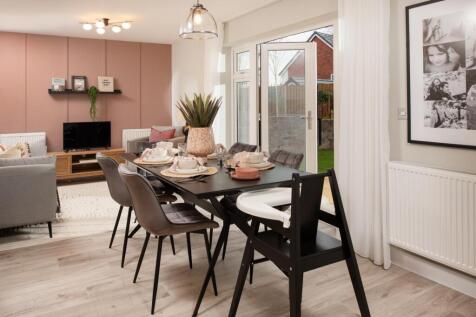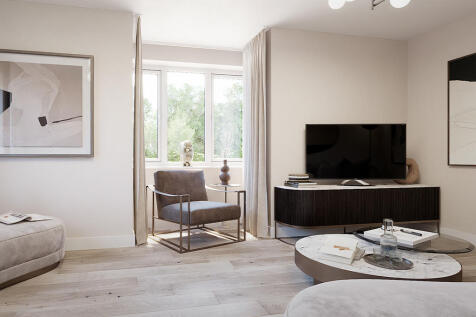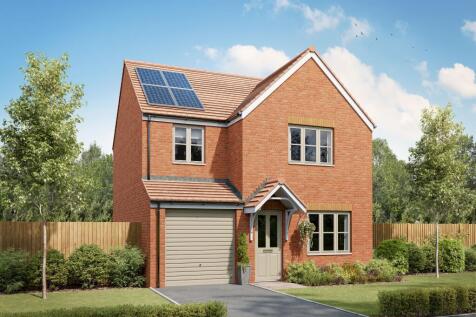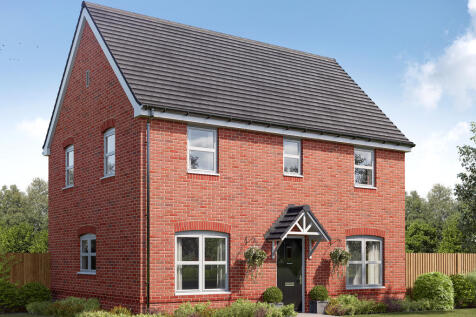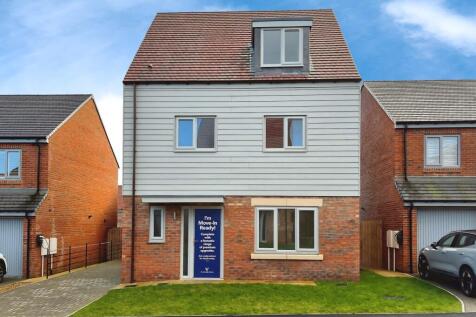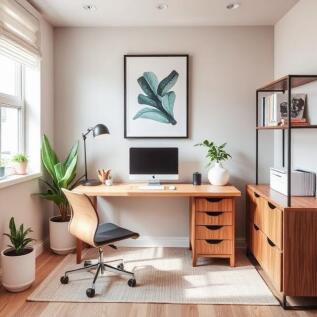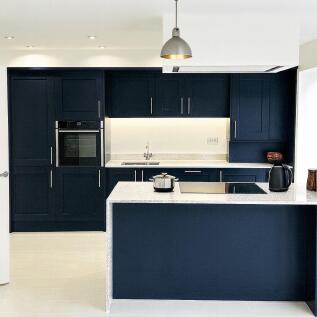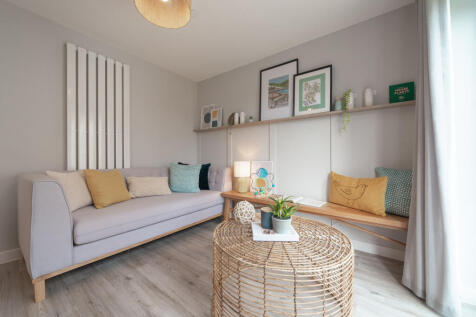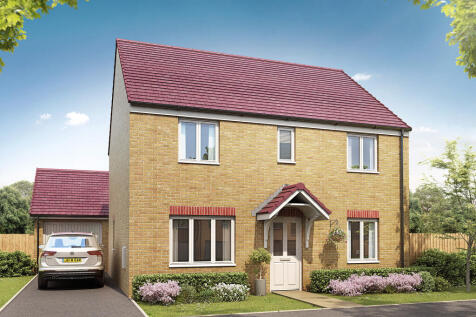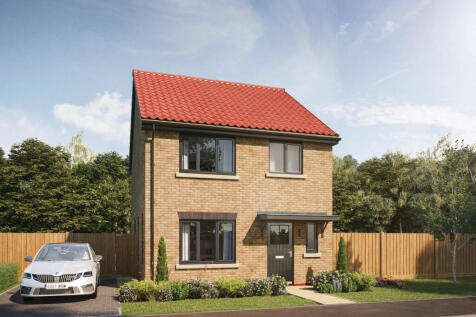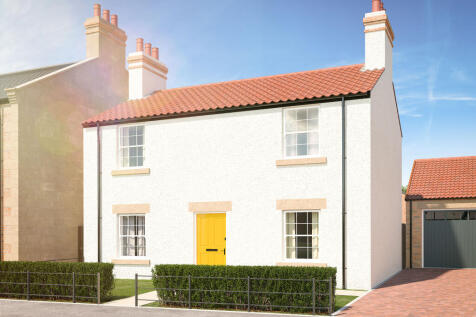New Homes and Developments For Sale in North East, England
The living room at the front of the home is bright and airy thanks to a large window. An open plan kitchen/ dining room is a social space with allows for cooking, dining and entertaining, with access to the garden. Downstairs also benefits from the convenience of a cloakroom and storag...
5% DEPOSIT BOOST PLUS UPGRADES. EXCLUSIVELY LOCATED overlooking OPEN SPACE, The Goldcrest is a stylish THREE-STOREY HOME. It features a flexible ground floor with study/ bedroom, UTILITY, WC and garage. The first floor offers OPEN-PLAN kitchen with dining and family areas plus a separate lounge. ...
The Belmont is a beautiful five-bedroom detached home that is ideal for a growing family. The open-plan kitchen/dining room is spacious and bright and has French doors leading into the garden. It comes complete with an integral single garage, a downstairs WC and a useful en suite to bedroom one.
The Gisburn features a bright front-aspect living room leading to a stunning open-plan kitchen/dining room with French doors opening into the garden. Upstairs, you will find four good-sized bedrooms, including bedroom one which enjoys an en suite, a family-sized bathroom and handy storage cupboards.
The Gisburn features a bright front-aspect living room leading to a stunning open-plan kitchen/dining room with French doors opening into the garden. Upstairs, you will find four good-sized bedrooms, including bedroom one which enjoys an en suite, a family-sized bathroom and handy storage cupboards.
The Silverdale has a bright open plan kitchen/dining room with French doors leading into the garden and a spacious dual-aspect living room. The hallway, WC and cupboards take care of everyday storage. On the first floor there are three good-sized bedrooms, an en suite to bedroom one and a bathroom.
At the heart of the home is a stylish open-plan dining kitchen, perfect for entertaining and everyday family life, with views out to the rear garden. A separate utility room, guest WC, and a bright, spacious lounge complete the well-balanced ground-floor layout, offering comfort and practicality...
Save thousands with Bellway. The Rickleton is a new, chain free & energy efficient home with an open-plan kitchen/dining area with doors to the garden. 2 double bedrooms & 1 single with an en-suite to bed 1, plus a 10-year NHBC buildmark policy^
Laurelwood - The lounge shares the ground floor with a bright kitchen and dining area featuring french doors opening to the garden. The downstairs WC is accessed via a self contained laundry room, while upstairs there are four bedrooms, one of them en-suite, and a family bathroom. Plot 151 Ten...
The Coniston's kitchen/family room is perfect for spending time as a family and for entertaining. There’s also a well-proportioned living room, a separate dining room, a downstairs WC and a handy utility room. Upstairs are four bedrooms - bedroom one has an en-suite - and the family bathroom.
The Coniston's kitchen/family room is perfect for spending time as a family and for entertaining. There’s also a well-proportioned living room, a separate dining room, a downstairs WC and a handy utility room. Upstairs are four bedrooms - bedroom one has an en-suite - and the family bathroom.
Save thousands with Ashberry. The Verbena is a new, chain free & energy efficient home featuring an OPEN-PLAN kitchen, dining & family area with French doors, UTILITY ROOM & EN-SUITE to bedroom 1. Plus comes with a 10-year NHBC Buildmark policy^
Save up to £20,000 with Bellway. The Rickleton is a new, chain free & energy efficient home with an open-plan kitchen/dining area with doors to the garden. 2 double bedrooms & 1 single with an en-suite to bed 1, plus a 10-year NHBC buildmark policy^

