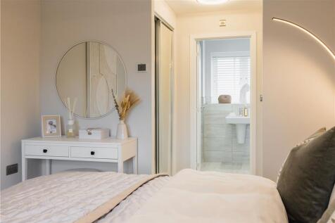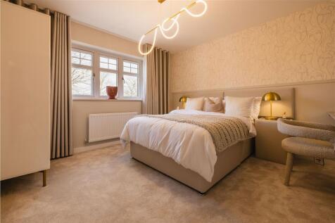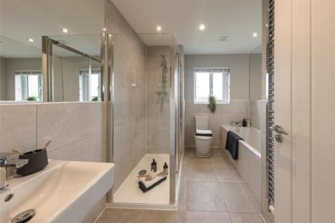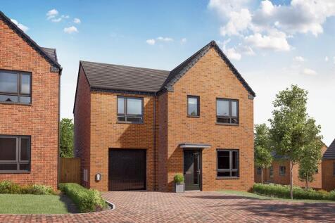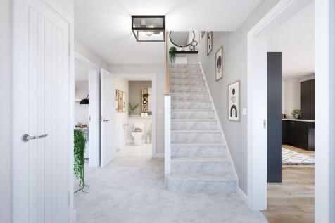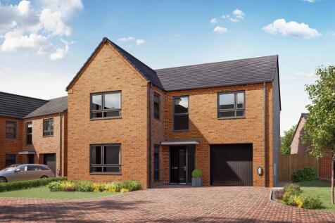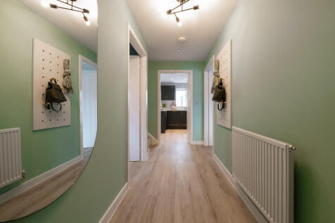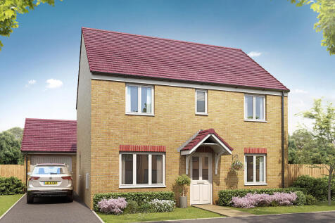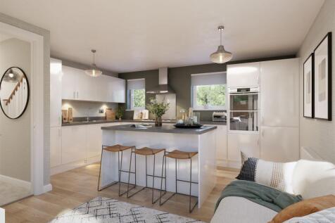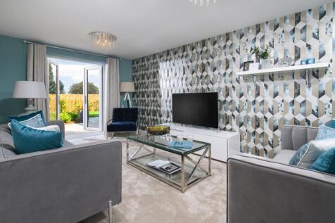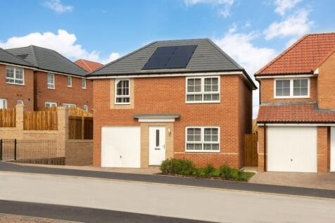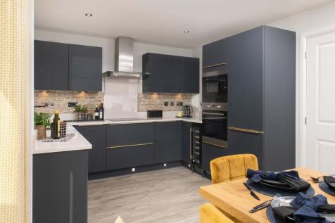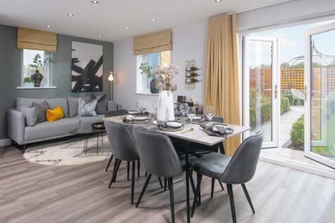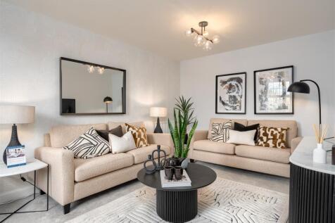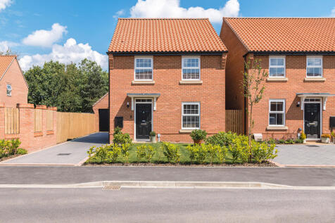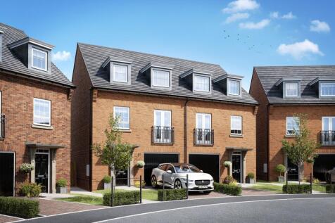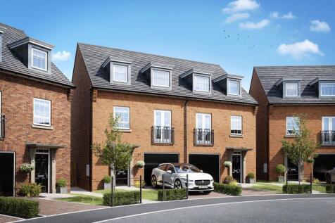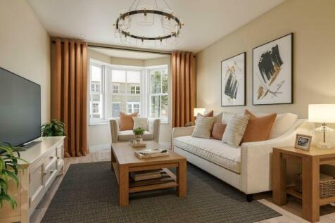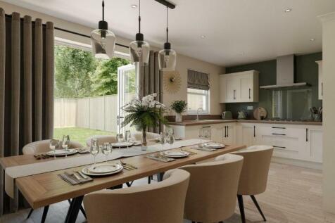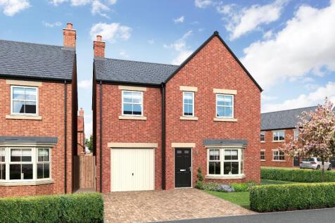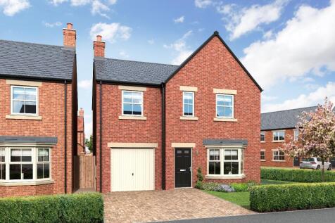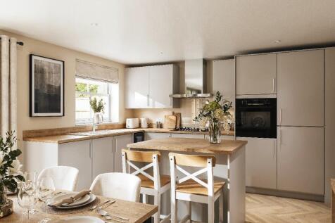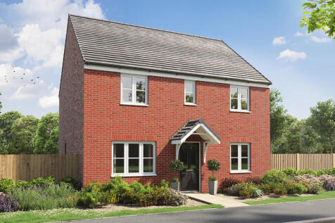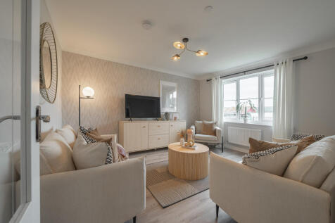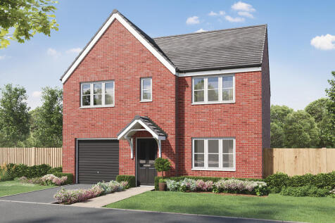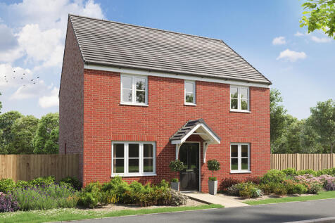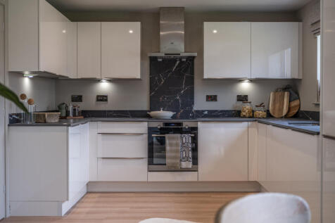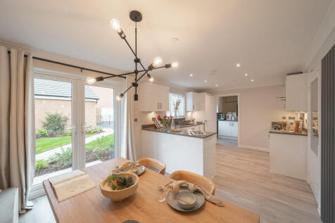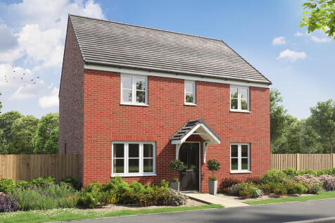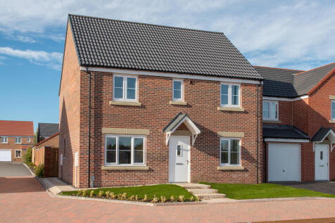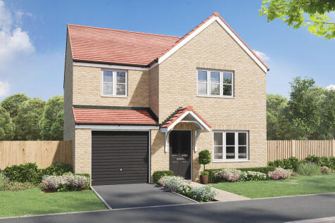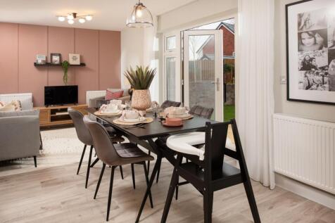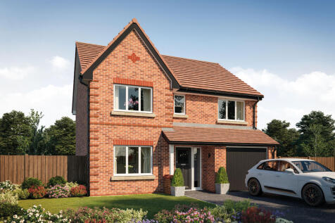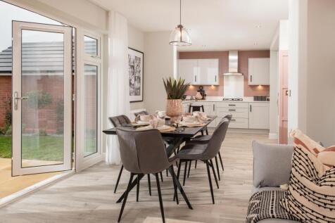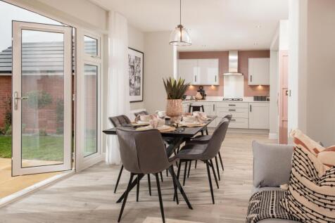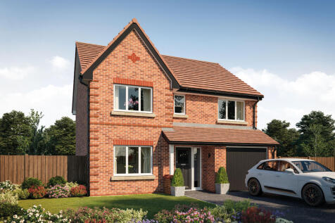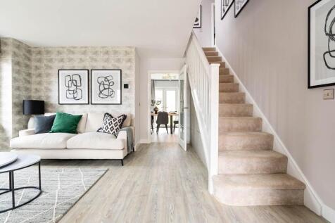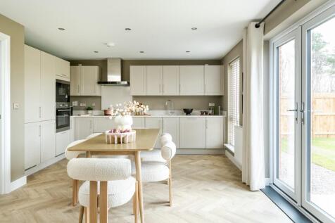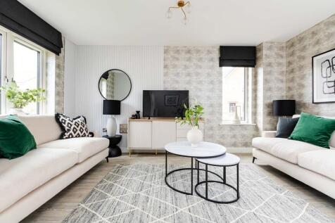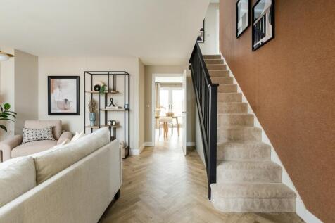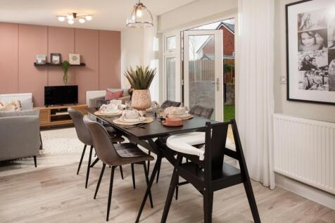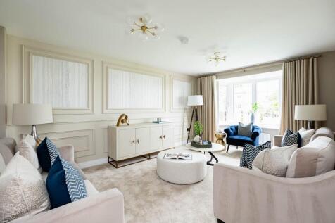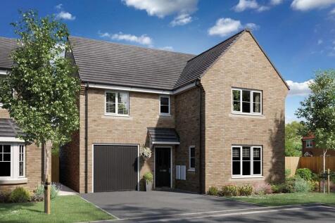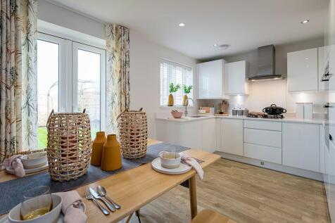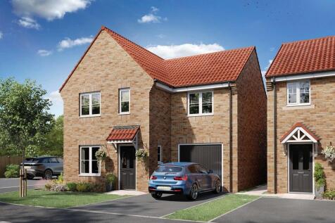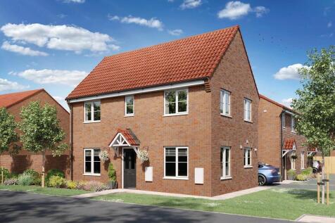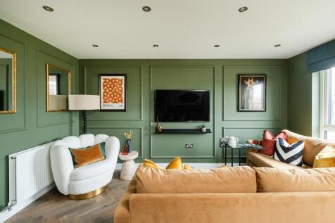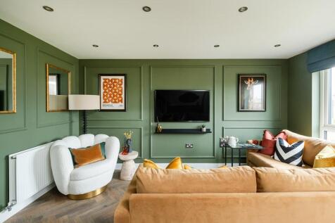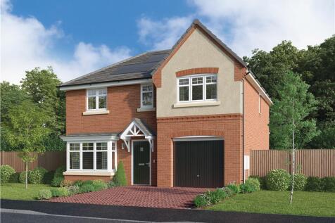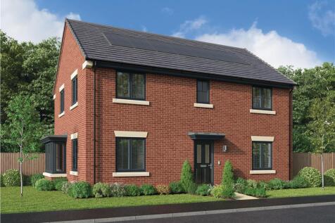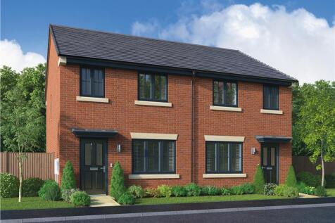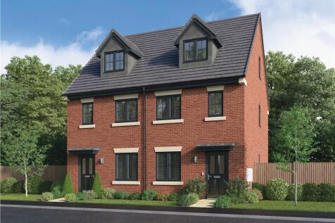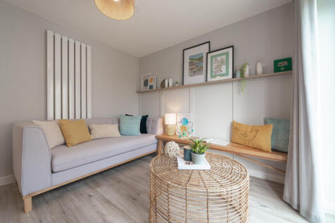4 Bedroom Houses For Sale in North East, England
Beautifully designed to combine convenience with flexibility, the family kitchen, with its feature french doors enhancing the dining area, provides a delightful, informal counterpoint to the stylish lounge. Upstairs, a gallery landing leads to four bedrooms, one of them en-suite with a dedicated ...
The Gisburn features a bright front-aspect living room leading to a stunning open-plan kitchen/dining room with French doors opening into the garden. Upstairs, you will find four good-sized bedrooms, including bedroom one which enjoys an en suite, a family-sized bathroom and handy storage cupboards.
The Gisburn features a bright front-aspect living room leading to a stunning open-plan kitchen/dining room with French doors opening into the garden. Upstairs, you will find four good-sized bedrooms, including bedroom one which enjoys an en suite, a family-sized bathroom and handy storage cupboards.
The Gisburn features a bright front-aspect living room leading to a stunning open-plan kitchen/dining room with French doors opening into the garden. Upstairs, you will find four good-sized bedrooms, including bedroom one which enjoys an en suite, a family-sized bathroom and handy storage cupboards.
The Coniston's kitchen/family room is perfect for spending time as a family and for entertaining. There’s also a well-proportioned living room, a separate dining room, a downstairs WC and a handy utility room. Upstairs are four bedrooms - bedroom one has an en-suite - and the family bathroom.
The Coniston's kitchen/family room is perfect for spending time as a family and for entertaining. There’s also a well-proportioned living room, a separate dining room, a downstairs WC and a handy utility room. Upstairs are four bedrooms - bedroom one has an en-suite - and the family bathroom.
Your new home comprises of a spacious lounge with French doors to the WEST FACING GARDEN, separate dining room, family room with FRENCH DOORS to the rear garden and fitted kitchen with a breakfast area for informal dining. The first floor boasts four bedrooms, with an EN SUITE to the main bedroom...
MOVE in for CHRISTMAS with STAMP DUTY PAID (worth £5,999) plus PART EXCHANGE | Located in a CUL-DE-SAC, your new home has an open plan kitchen with FRENCH DOORS to the garden. You'll also find a SPACIOUS LOUNGE, cloakroom and utility cupboard. Upstairs you'll find an EN SUITE main bedroom, a furt...
WEST FACING GARDEN - NEW RELEASE - The Foxglove is an outstanding four bedroom family home with a integral garage. The ground floor benefits from a spacious open-plan kitchen, dining and family area with bi-fold doors leading to the generous west-facing garden. Only a short walk to local amenities.
The Whiteleaf is a four-bedroom family home. The kitchen/breakfast room enjoys an open aspect through French doors. There is a living room, a dining room, a WC and utility. Upstairs there are four bedrooms, with bedroom one benefiting from an en suite, a bathroom and three storage cupboards.
The Whiteleaf is a four-bedroom family home. The kitchen/breakfast room enjoys an open aspect through French doors. There is a living room, a dining room, a WC and utility. Upstairs there are four bedrooms, with bedroom one benefiting from an en suite, a bathroom and three storage cupboards.
The Kirkwood - Extending the full width of the home, the exciting and adaptable kitchen, dining and family room presents a perfect backdrop to lively everyday life. The lounge incorporates a striking bay window, and the principal bedroom includes an en-suite shower accessed via a walk-through dre...
From the striking bay-windowed lounge to the four bedrooms, one a sumptuous en-suite bedroom with a dressing area, this is a home of unmistakable prestige. The family kitchen and dining room, with dual windows, french doors and separate laundry, is perfect for lively social gatherings. Plot 115...
With features including FRENCH DOORS off the kitchen / family room, a FEATURE BAY WINDOW in the lounge, a SEPARATE LAUNDRY ROOM, a DOWNSTAIRS WC, a principal bedroom with a DRESSING AREA and EN-SUITE, an INTEGRAL GARAGE, a 10-YEAR NHBC WARRANTY included and the ability to PRE-RESERVE ONLINE, this...
The Coniston's kitchen/family room is perfect for spending time as a family and for entertaining. There’s also a well-proportioned living room, a separate dining room, a downstairs WC and a handy utility room. Upstairs are four bedrooms - bedroom one has an en-suite - and the family bathroom.








