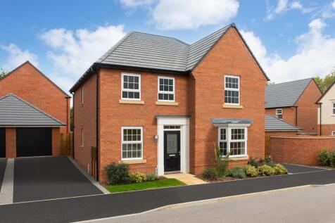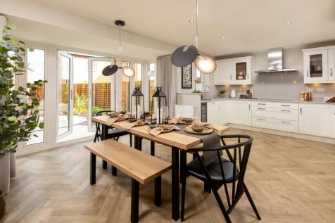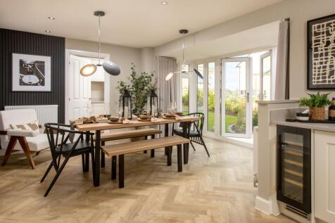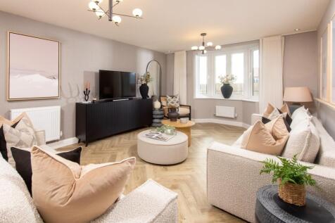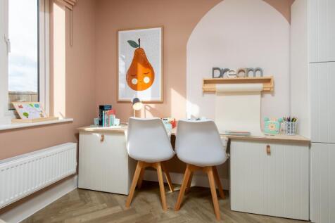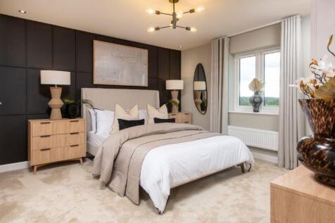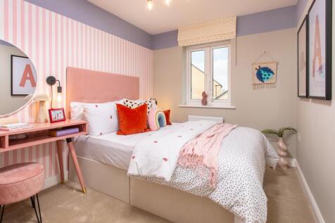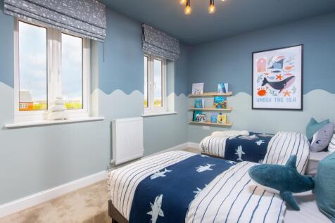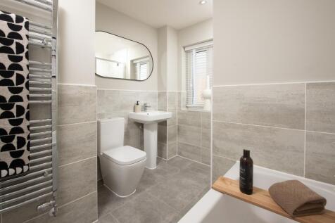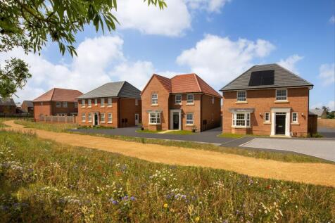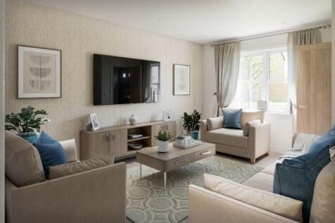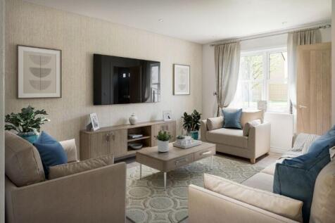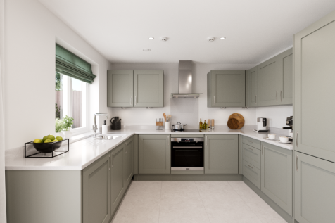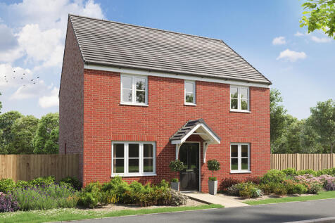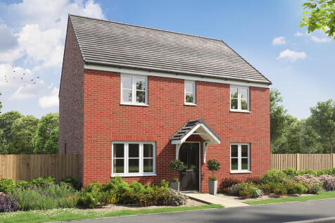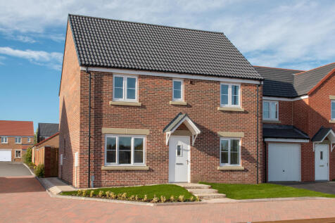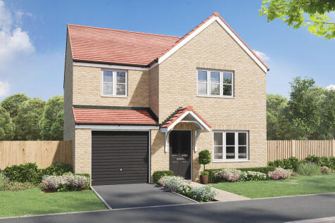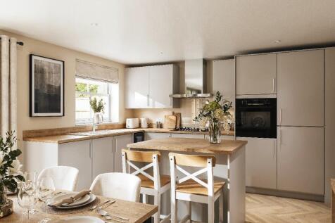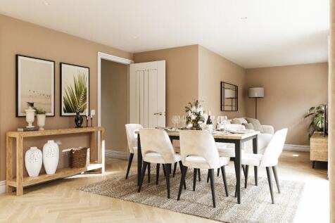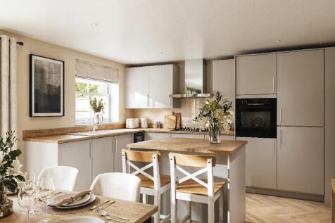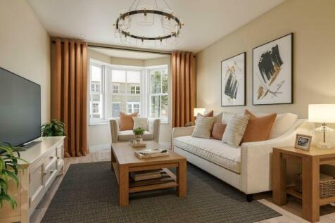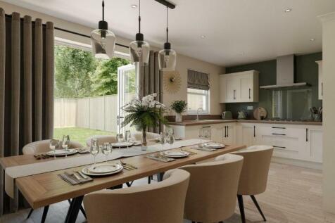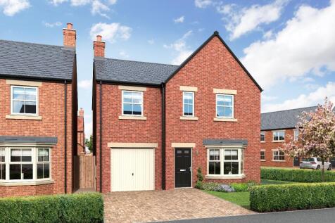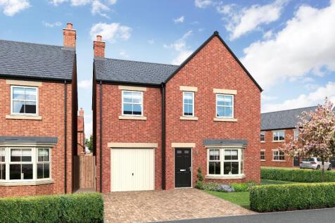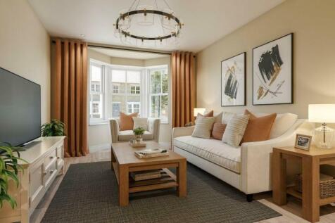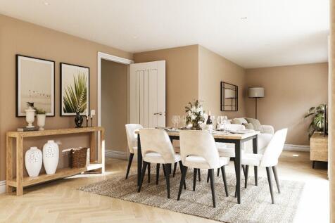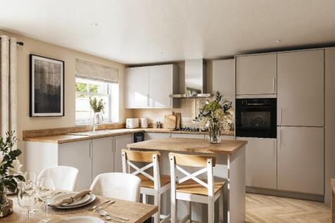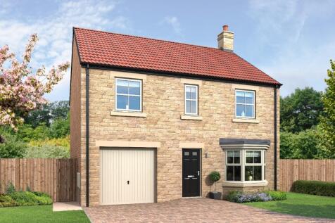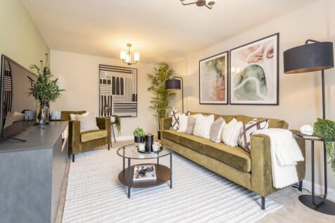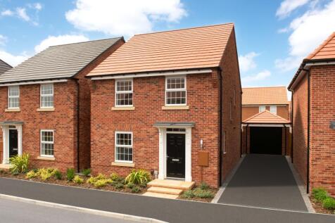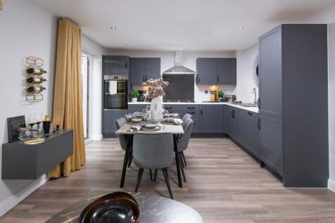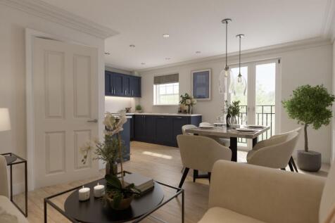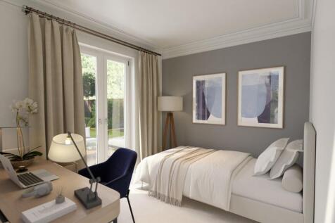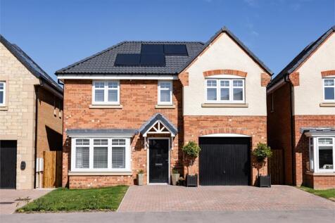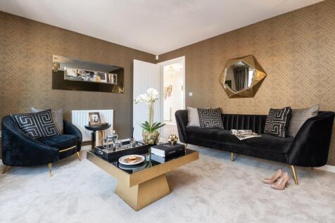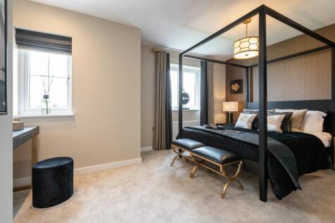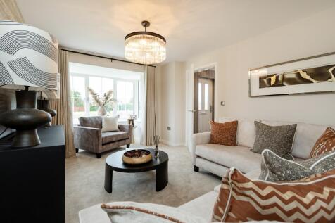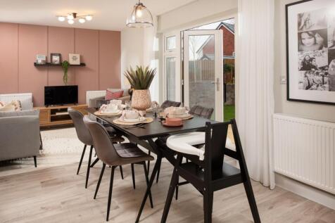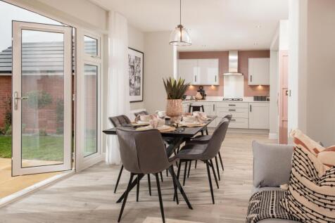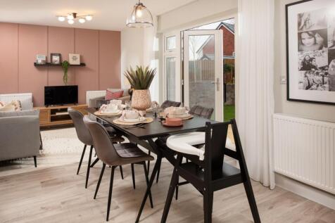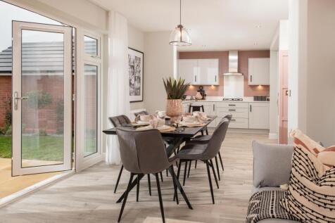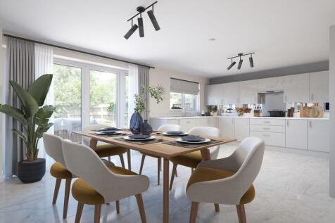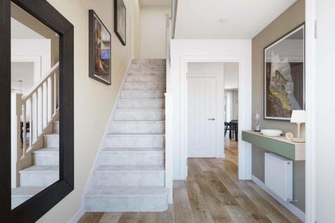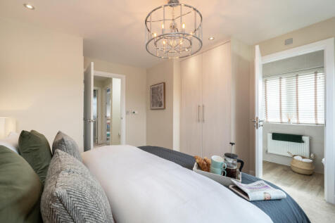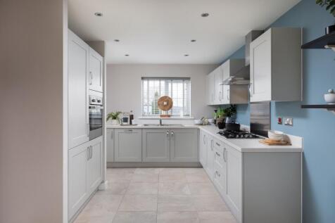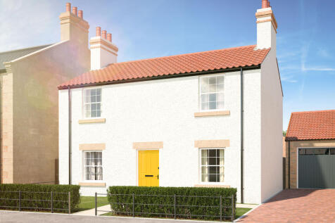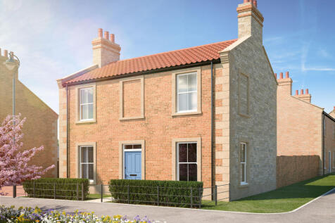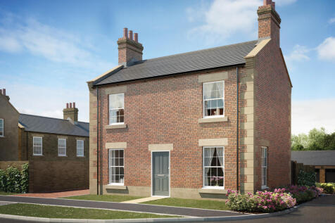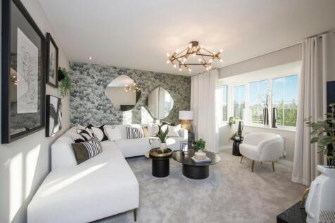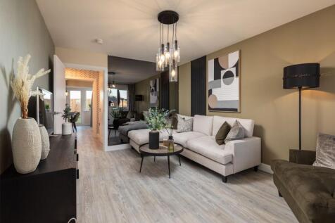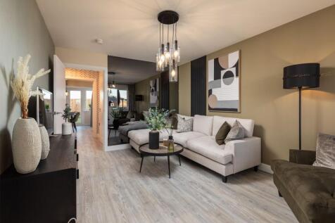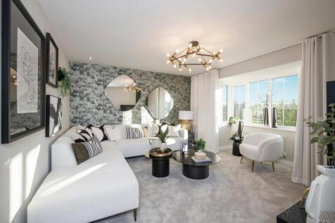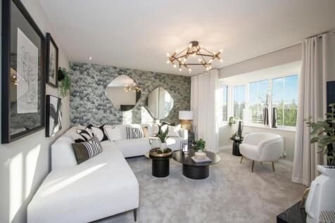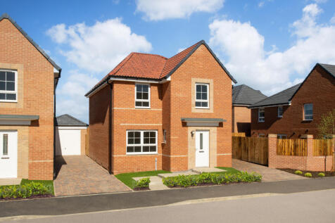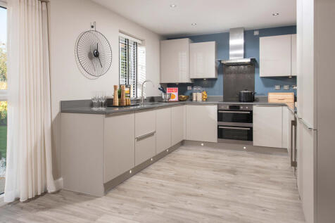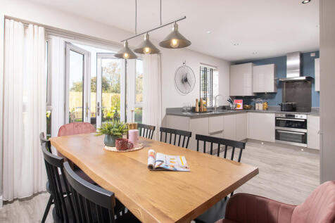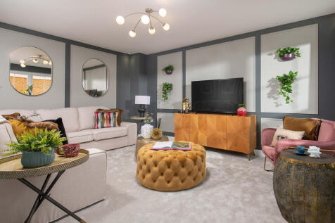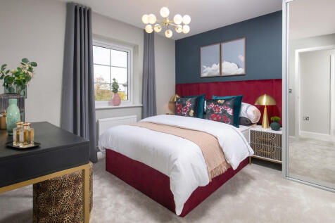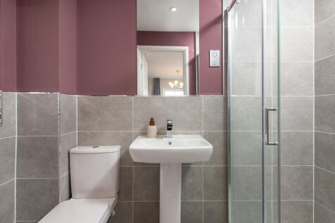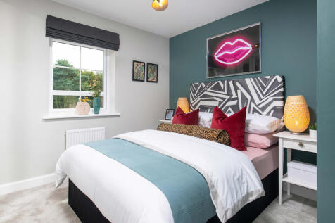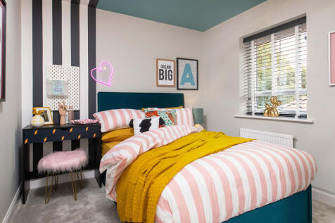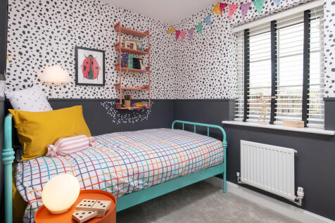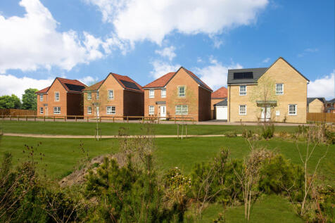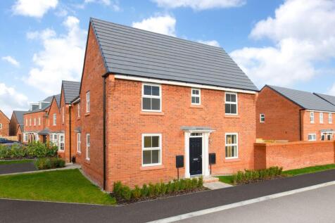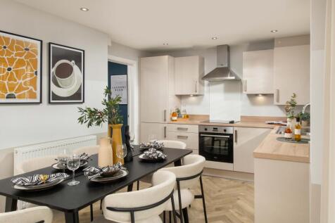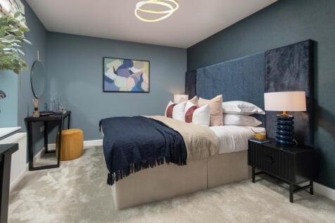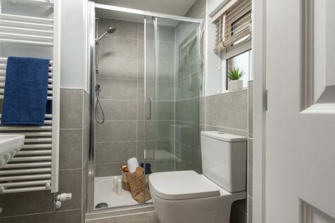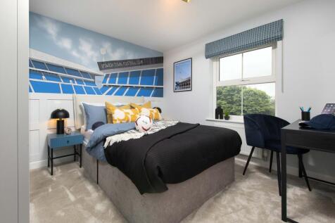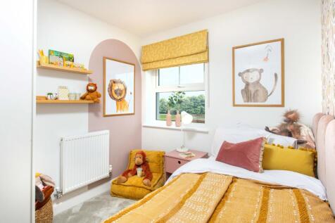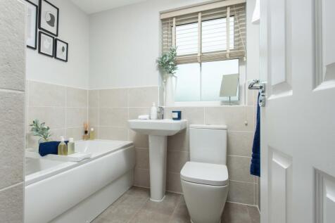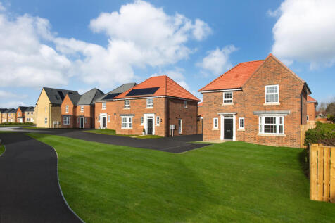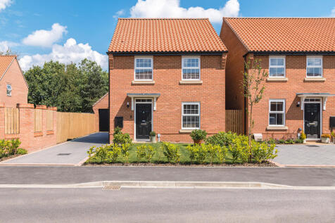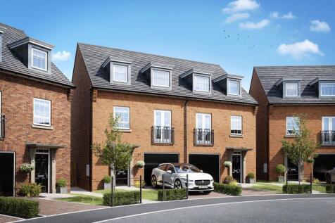Detached Houses For Sale in North East, England
Featuring PV PANELS, The Holden home features an OPEN-PLAN KITCHEN that has been designed with integrated dining and family areas with FRENCH DOORS onto the SOUTH FACING GARDEN and an adjoining UTILITY ROOM. There is also an elegant bay-fronted lounge and a home office. Upstairs, there are 4 DOUB...
COMING SOON- PHASE 2- The Juniper is an energy-efficient home available with an integral garage, open-plan kitchen, dining area with bi-fold doors leading to the rear patio and generous garden- NHBC 10-Year Home Warranty- VIDEO TOUR of this style home available
The Marston is a four-bedroom detached home. The kitchen/diner has French doors to the rear garden, there’s a front-aspect living room, a downstairs WC, storage and a garage. Upstairs are four good-sized bedrooms - spacious bedroom one has an en-suite - and there’s a modern fitted family bathroom.
Designed with families in mind, the Sherwood is a stunning three-bedroom detached home. The open plan kitchen/dining room with French doors leading onto the garden - perfect for gatherings with friends and family. There’s also a generous front-aspect living room and an en suite to bedroom one.
NEW RELEASE- SOUTH FACING GARDEN - The Maple is an exceptional four bedroom family home with an integral garage and private parking. The Maple benefits from a spacious open-plan kitchen, dining and family area with bi-fold doors leading to the generous south facing garden. Close to local amenities.
NEW RELEASE- SOUTH FACING GARDEN - The Maple is an exceptional four bedroom family home with an integral garage and private parking. The Maple benefits from a spacious open-plan kitchen, dining and family area with bi-fold doors leading to the generous south facing garden. Close to local amenities.
The Laurel has a modern and stylish open plan kitchen/ dining room and a well-proportioned living room, separate study with bay window and downstairs WC. Upstairs there are four bedrooms - bedroom one has an en suite - a large family-sized bathroom and a storage cupboard.
MOVE IN THIS SUMMER - DEPOSIT CONTRIBUTION- The Maple is an outstanding family home with an integral garage and private parking. The ground floor benefits from a spacious open-plan kitchen, dining and family area with bi-fold doors leading to the garden. A short walk from local amenities.
The Bramgate 4 bedroom is a contemporary family home featuring a spacious open-plan living and dining room which boasts an additional family area. A study is also located off the central hallway and a handy utility room complete the ground floor layout. Upstairs the main bedroom boasts an en-suite..
The sash-style windows of this family home give it a delightfully traditional feel, while inside the large OPEN-PLAN KITCHEN with its DINING and FAMILY AREAS is designed very much for modern living. Essential utility space is discreetly tucked away in a corner of the kitchen and FRENCH DOORS give...
With features including FRENCH DOORS off the kitchen / family room, a FEATURE BAY WINDOW in the lounge, a SEPARATE LAUNDRY ROOM, a DOWNSTAIRS WC, a principal bedroom with a DRESSING AREA and EN-SUITE, an INTEGRAL GARAGE, a 10-YEAR NHBC WARRANTY included and the ability to PRE-RESERVE ONLINE, this...
The Gisburn features a bright front-aspect living room leading to a stunning open-plan kitchen/dining room with French doors opening into the garden. Upstairs, you will find four good-sized bedrooms, including bedroom one which enjoys an en suite, a family-sized bathroom and handy storage cupboards.
Save up to £15,000 with Bellway. The Bramhall is a new, chain free & energy efficient home with an open-plan kitchen/dining area with French doors to the garden. 1 double bedroom & 2 singles, an en-suite to bed 1, & a 10-year NHBC buildmark policy^
The Gisburn features a bright front-aspect living room leading to a stunning open-plan kitchen/dining room with French doors opening into the garden. Upstairs, you will find four good-sized bedrooms, including bedroom one which enjoys an en suite, a family-sized bathroom and handy storage cupboards.
The Gisburn features a bright front-aspect living room leading to a stunning open-plan kitchen/dining room with French doors opening into the garden. Upstairs, you will find four good-sized bedrooms, including bedroom one which enjoys an en suite, a family-sized bathroom and handy storage cupboards.
PART EXCHANGE and £10,000 DEPOSIT BOOST | Inside your new home, the ground floor features a spacious lounge, separate UTILITY ROOM and open-plan dining kitchen. Enjoy a bright and airy ambience with FRENCH DOORS that lead to the SOUTH FACING GARDEN. Upstairs you will find 4 bedrooms including a m...
The Cangate 4 bedroom home features a spacious and modern layout throughout, complete with open-plan dining kitchen - ideal for entertaining which overlooks the rear garden. There is a separate utility room, guest WC and a spacious lounge completing the ground floor layout...
£16,090 DEPOSIT BOOST | Inside your new Hadley home, the ground floor has a comfortable lounge and stylish kitchen with dining and family areas with FRENCH DOORS that open out onto the garden. Upstairs are two double bedrooms with an EN SUITE shower room to the main bedroom, a single bedroom whic...
Inside the Ingleby, you’ll find the OPEN-PLAN KITCHEN/DINER WITH FRENCH DOORS, which offers plenty of natural light. You will also discover a handy storage cupboard and lounge perfect for relaxing after a busy day. Upstairs you will find FOUR BEDROOMS and a family bathroom. The main bedroom benef...
