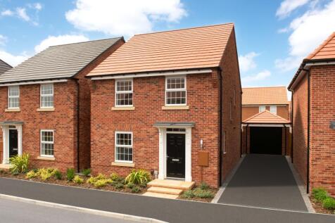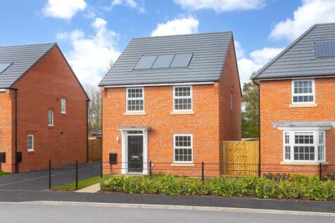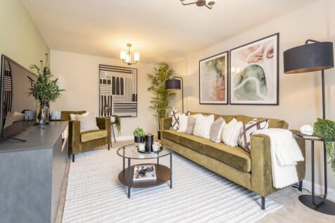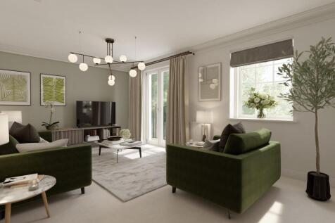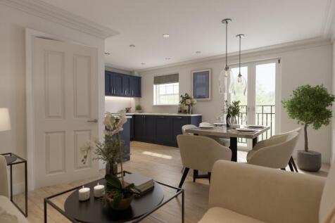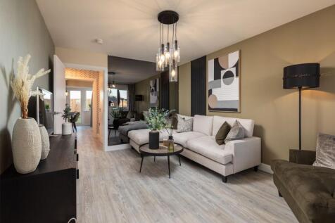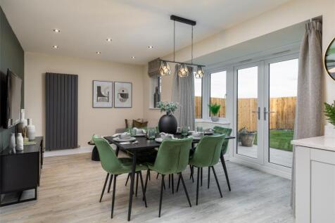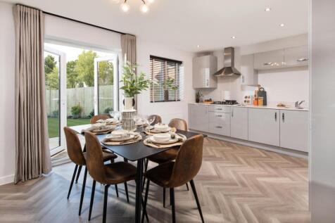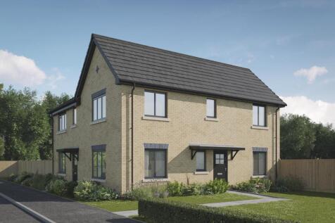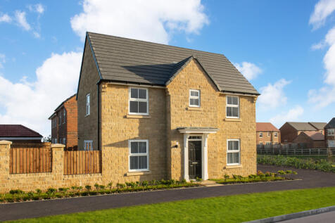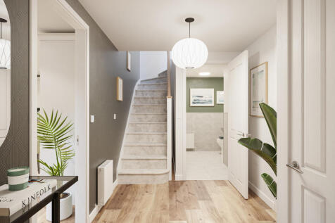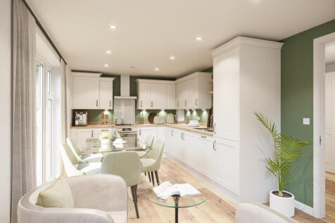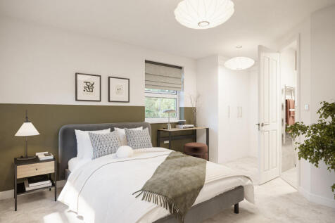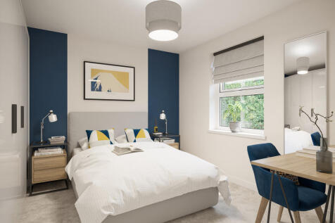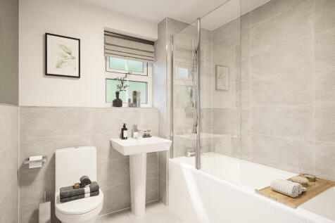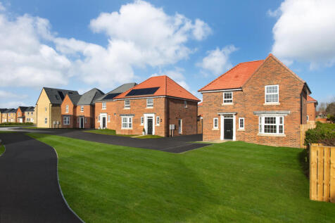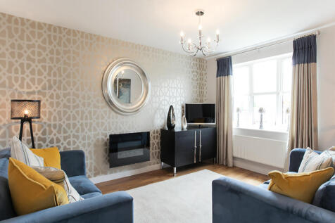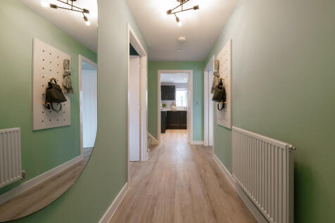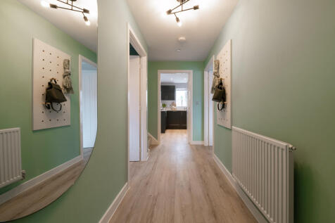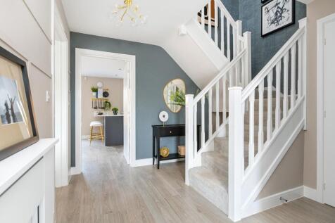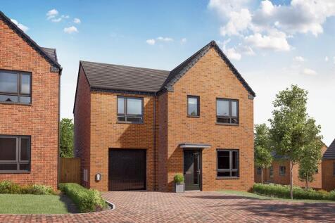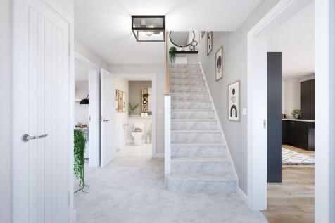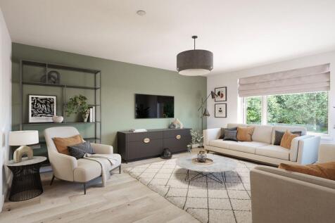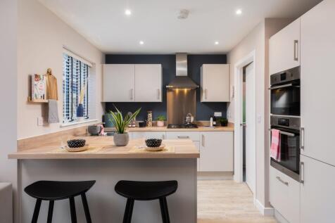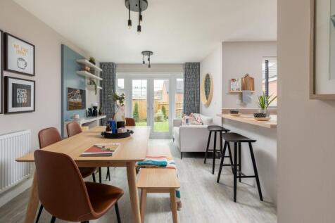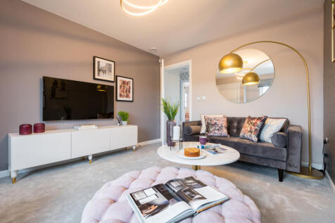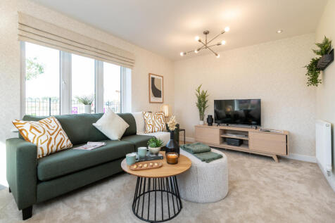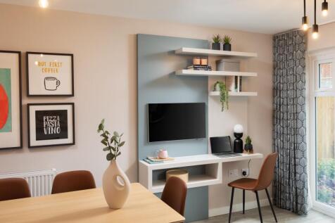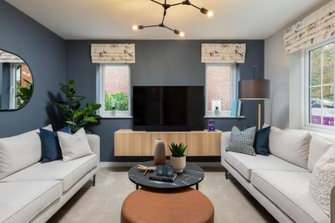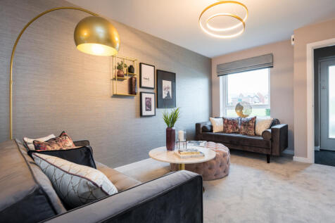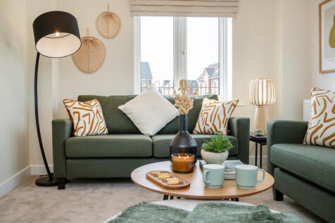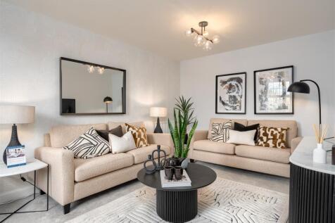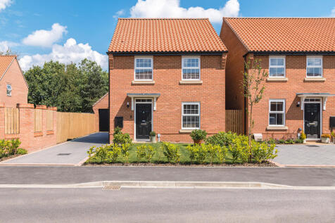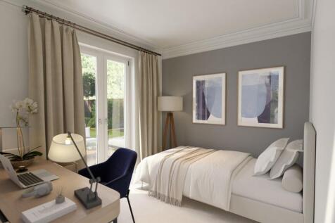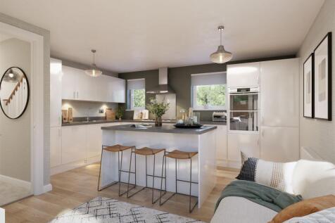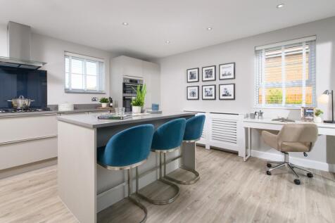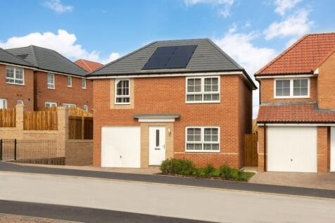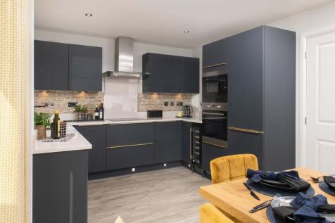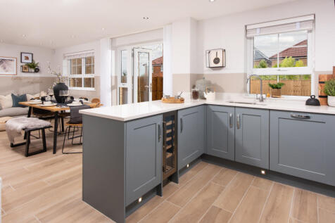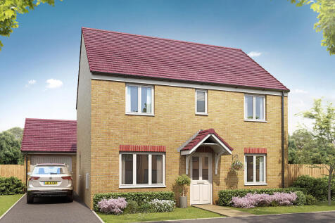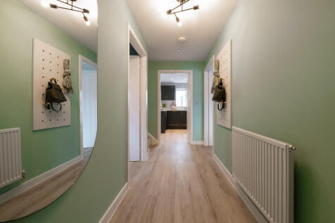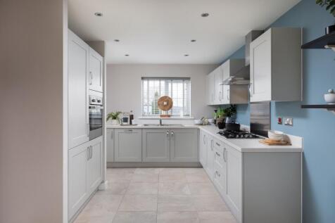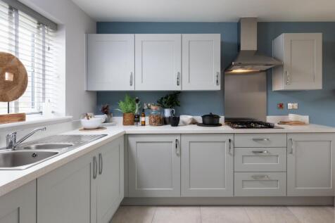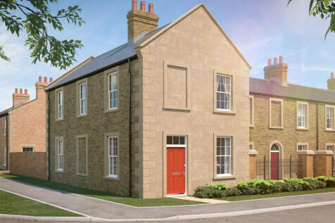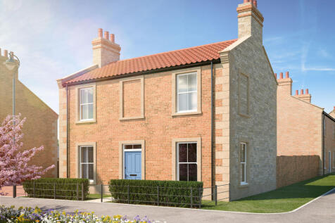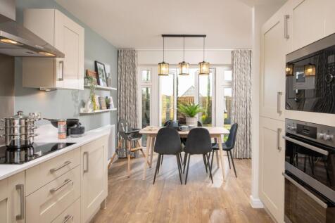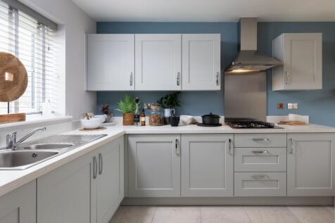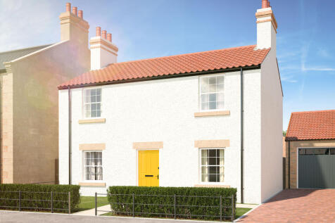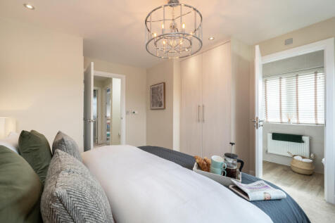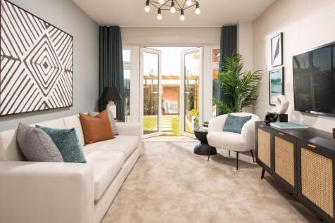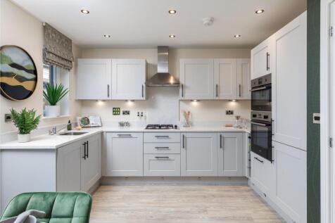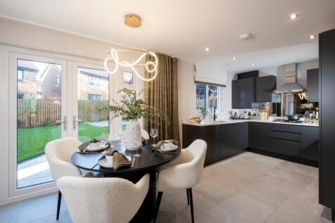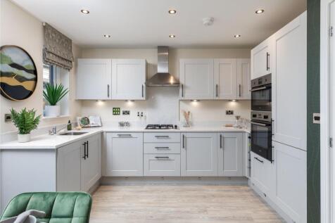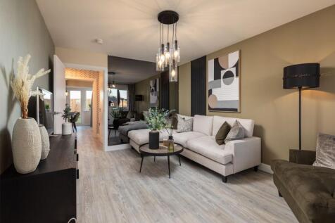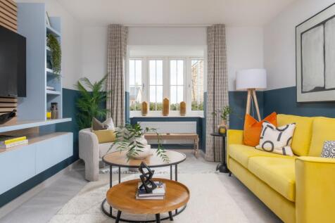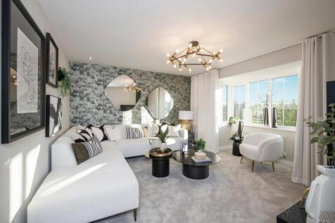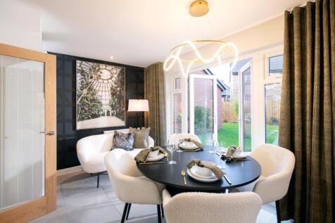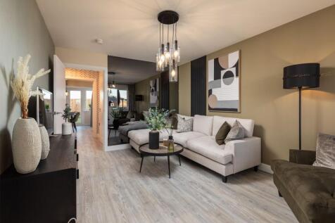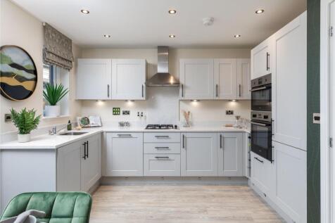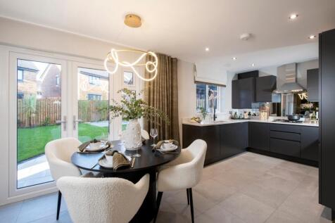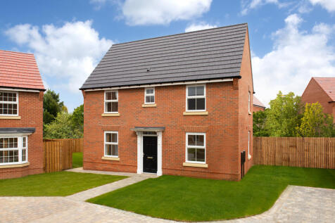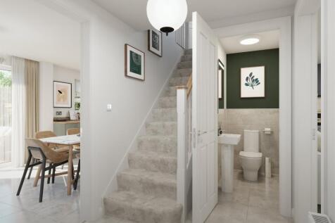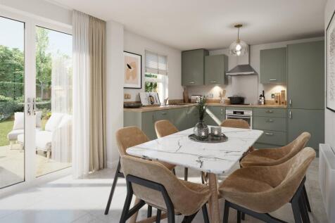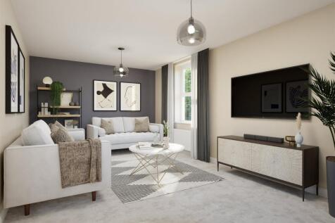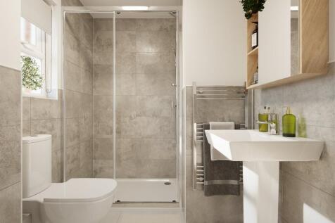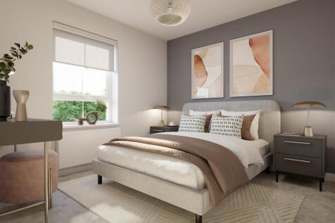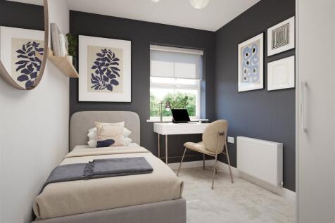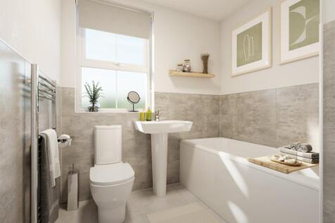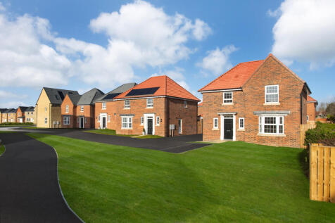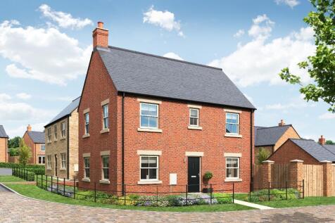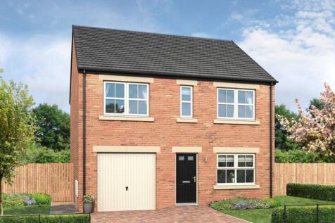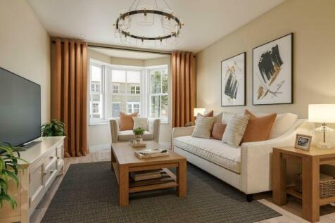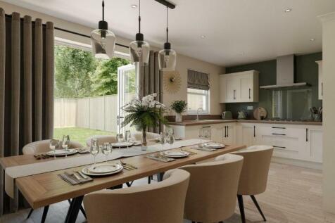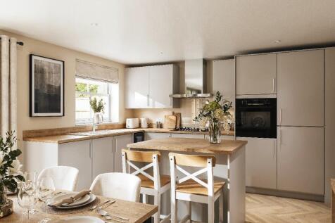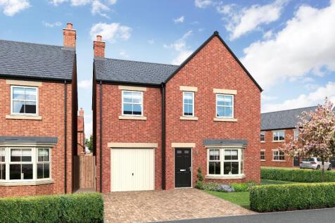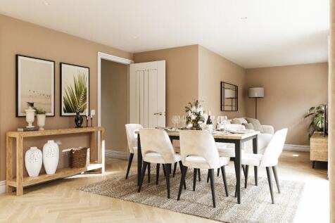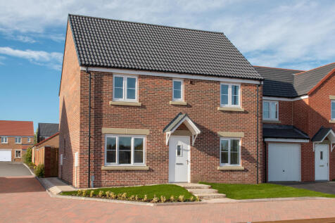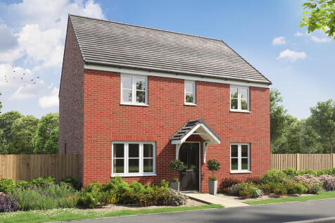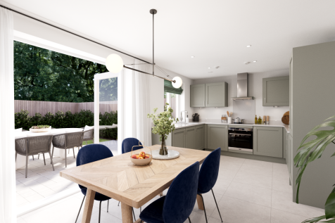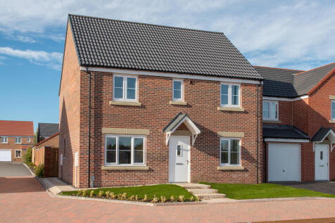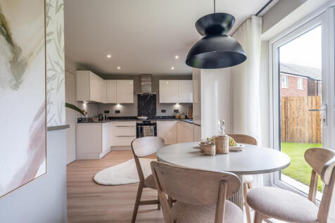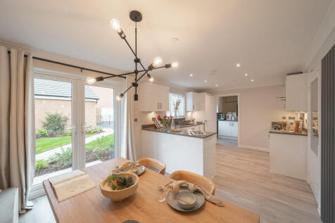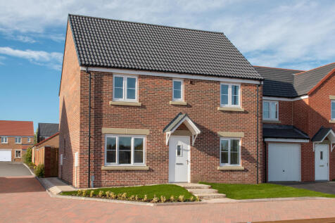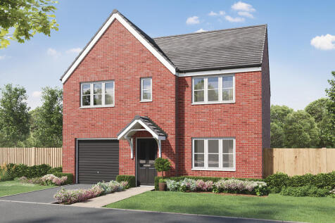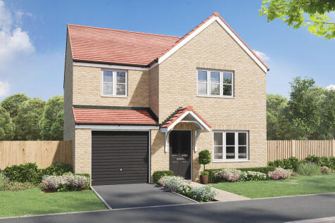Detached Houses For Sale in North East, England
The Grasmere is a three-bedroom family home that’s ideal for modern living. The open-plan kitchen/dining room has French doors leading into the garden. The front porch, downstairs WC and two cupboards take care of everyday storage. Bedroom one has an en suite. This home also has an integral garage.
Inside the Ingleby, you’ll find the OPEN-PLAN KITCHEN/DINER WITH FRENCH DOORS, which offers plenty of natural light. You will also discover a handy storage cupboard and lounge perfect for relaxing after a busy day. Upstairs you will find FOUR BEDROOMS and a family bathroom. The main bedroom benef...
Home to sell? Ask about Part Exchange Xtra | OVERLOOKING PLAYFIELDS from a private CUL-DE-SAC, inside offers an OPEN-PLAN kitchen with its dining and family areas. FRENCH DOORS lead to the LARGE GARDEN, giving the whole room a bright airy feeling. The spacious, dual-aspect lounge provides the per...
The Belmont is a beautiful five-bedroom detached home that is ideal for a growing family. The open-plan kitchen/dining room is spacious and bright and has French doors leading into the garden. It comes complete with an integral single garage, a downstairs WC and a useful en suite to bedroom one.
MOVE in for CHRISTMAS with STAMP DUTY PAID (worth £5,999) plus PART EXCHANGE | Located in a CUL-DE-SAC, your new home has an open plan kitchen with FRENCH DOORS to the garden. You'll also find a SPACIOUS LOUNGE, cloakroom and utility cupboard. Upstairs you'll find an EN SUITE main bedroom, a furt...
STAMP DUTY PAID when you PART EXCHANGE | The property comprises of a spacious lounge with French doors to the WEST FACING GARDEN, separate dining room, family room with FRENCH DOORS to the rear garden and fitted kitchen with a breakfast area for informal dining. The first floor boasts four bedroo...
The Gisburn features a bright front-aspect living room leading to a stunning open-plan kitchen/dining room with French doors opening into the garden. Upstairs, you will find four good-sized bedrooms, including bedroom one which enjoys an en suite, a family-sized bathroom and handy storage cupboards.
The Gisburn features a bright front-aspect living room leading to a stunning open-plan kitchen/dining room with French doors opening into the garden. Upstairs, you will find four good-sized bedrooms, including bedroom one which enjoys an en suite, a family-sized bathroom and handy storage cupboards.
The Coniston's kitchen/family room is perfect for spending time as a family and for entertaining. There’s also a well-proportioned living room, a separate dining room, a downstairs WC and a handy utility room. Upstairs are four bedrooms - bedroom one has an en-suite - and the family bathroom.
The Coniston's kitchen/family room is perfect for spending time as a family and for entertaining. There’s also a well-proportioned living room, a separate dining room, a downstairs WC and a handy utility room. Upstairs are four bedrooms - bedroom one has an en-suite - and the family bathroom.
The Gisburn features a bright front-aspect living room leading to a stunning open-plan kitchen/dining room with French doors opening into the garden. Upstairs, you will find four good-sized bedrooms, including bedroom one which enjoys an en suite, a family-sized bathroom and handy storage cupboards.
MOVE IN FOR CHRISTMAS and secure a DEAL WORTH £28,000 | Your new home has a comfortable lounge and kitchen with dining and family areas with FRENCH DOORS that open out onto the SOUTH FACING GARDEN. Upstairs are two double bedrooms with an EN SUITE shower room to the main bedroom, a single bedroom...
COMING SOON - PHASE 2 - The Freesia is a delightful home, perfect for families. It offers spacious living with an inviting entrance hall that leads to a modern open-plan kitchen and dining area, complete with integrated appliances. Bi-fold doors lead to the garden.
WEST FACING GARDEN - NEW RELEASE - The Foxglove is an outstanding four bedroom family home with a integral garage. The ground floor benefits from a spacious open-plan kitchen, dining and family area with bi-fold doors leading to the generous west-facing garden. Only a short walk to local amenities.
The Whiteleaf is a four-bedroom family home. The kitchen/breakfast room enjoys an open aspect through French doors. There is a living room, a dining room, a WC and utility. Upstairs there are four bedrooms, with bedroom one benefiting from an en suite, a bathroom and three storage cupboards.
The Whiteleaf is a four-bedroom family home. The kitchen/breakfast room enjoys an open aspect through French doors. There is a living room, a dining room, a WC and utility. Upstairs there are four bedrooms, with bedroom one benefiting from an en suite, a bathroom and three storage cupboards.






