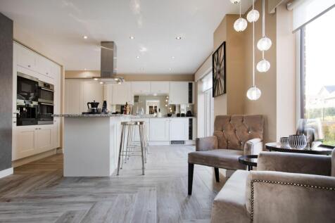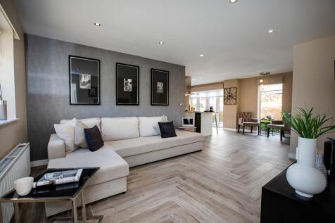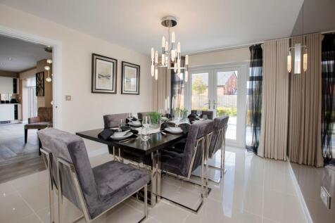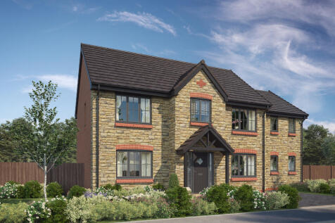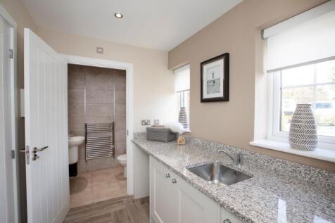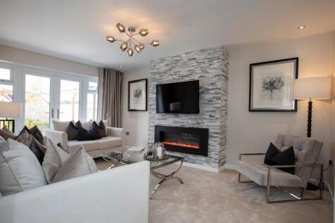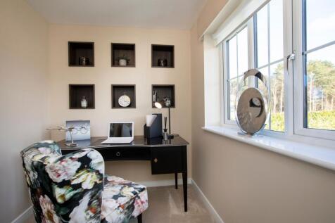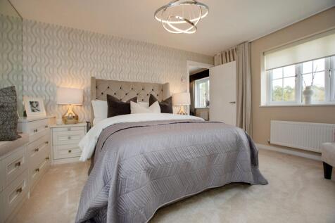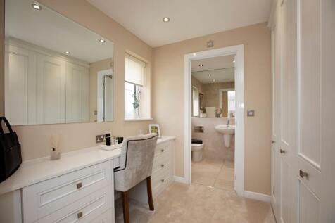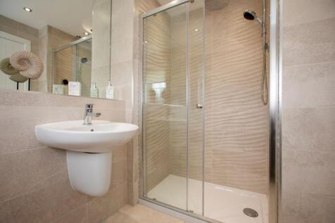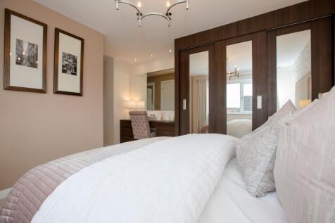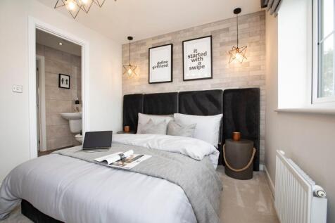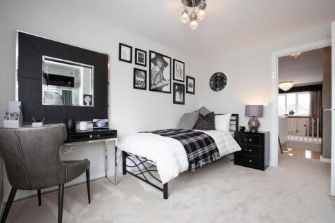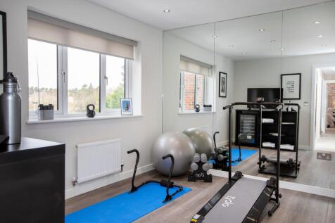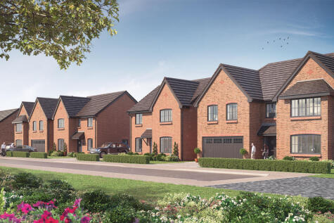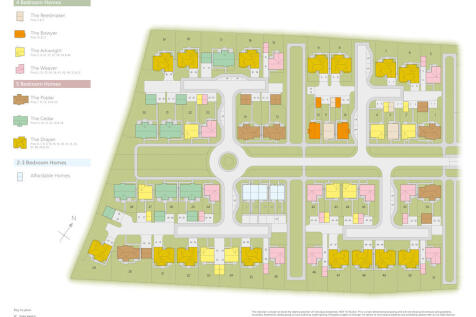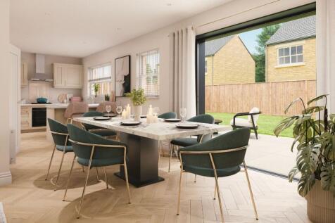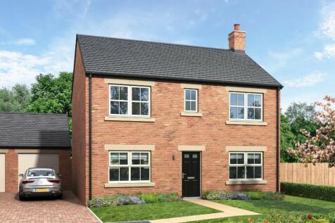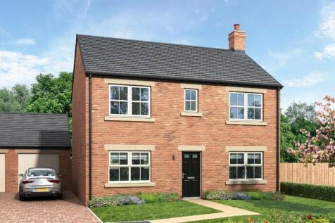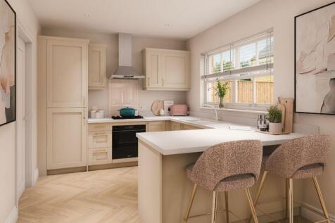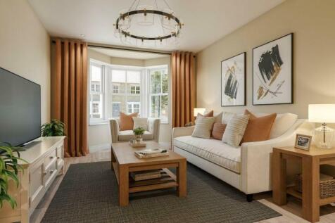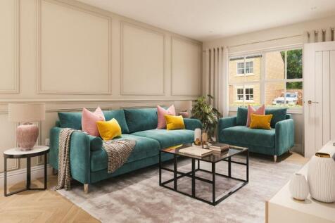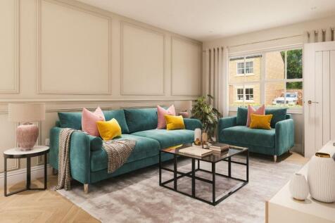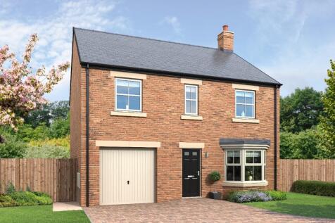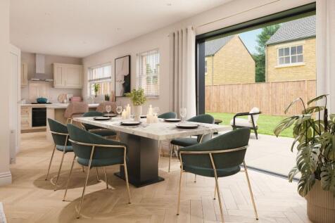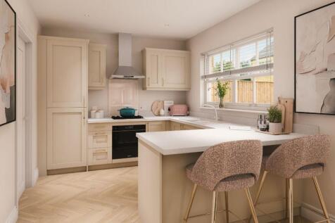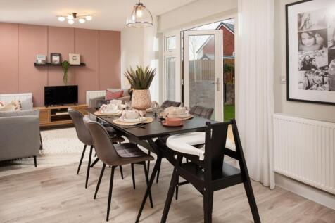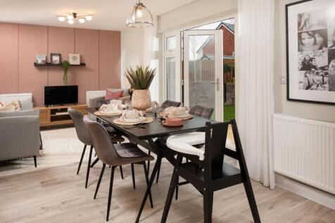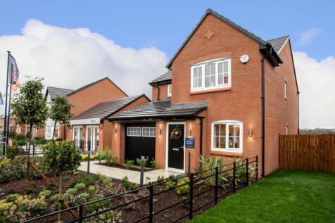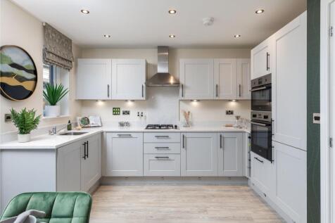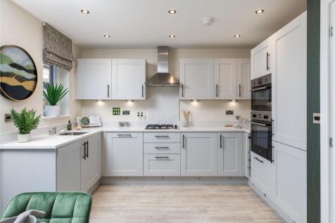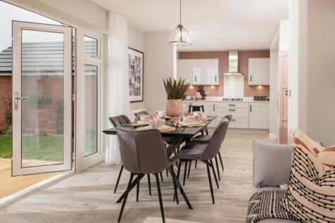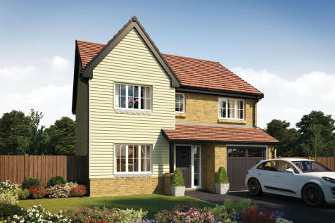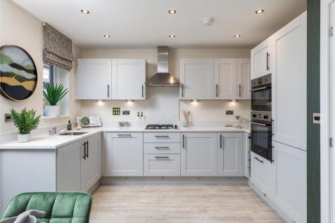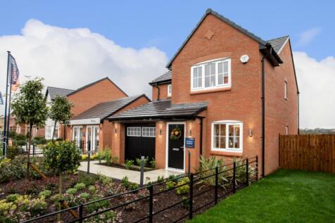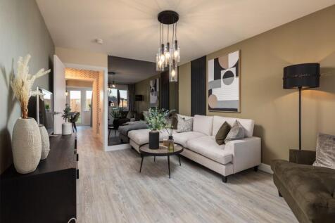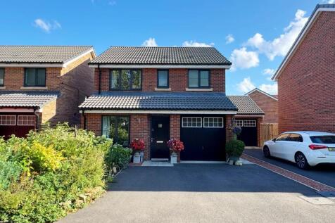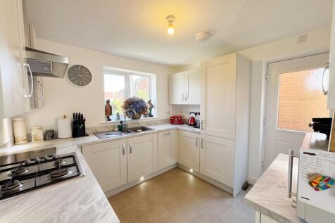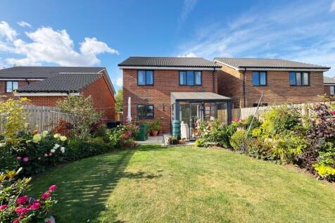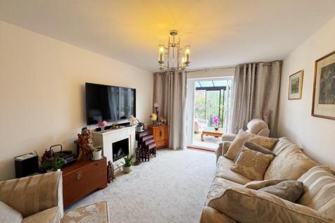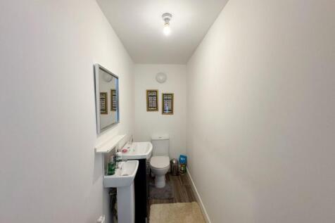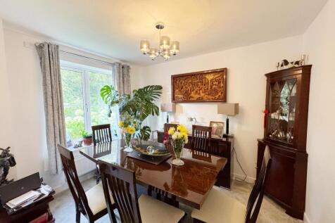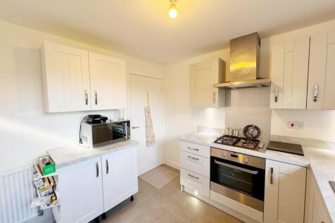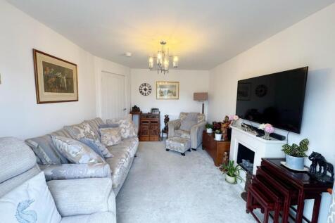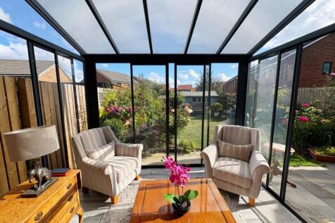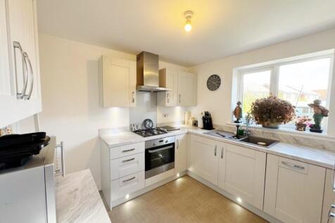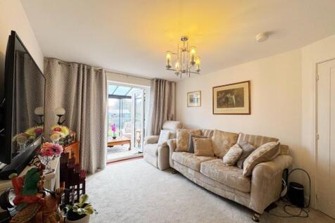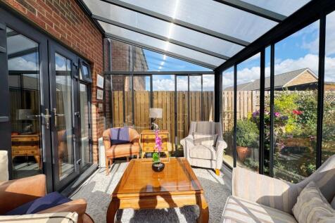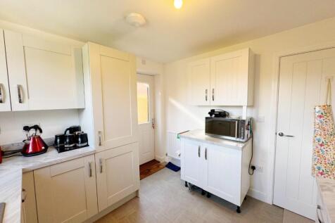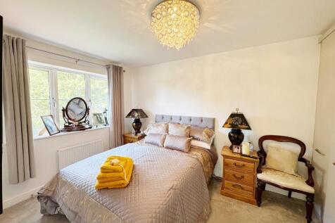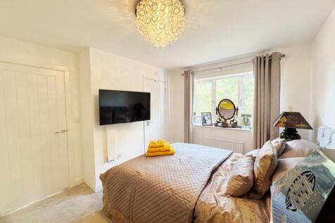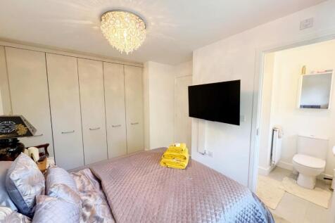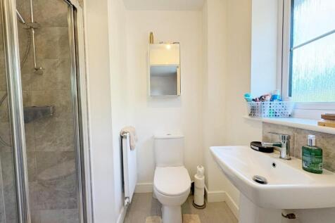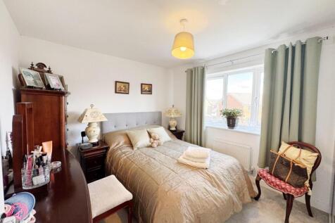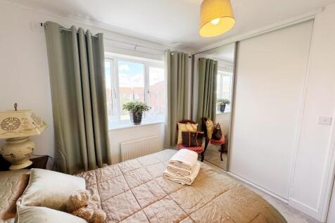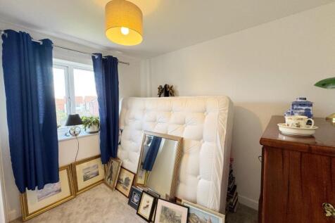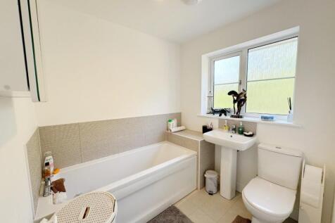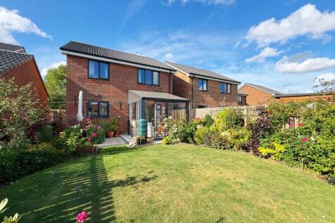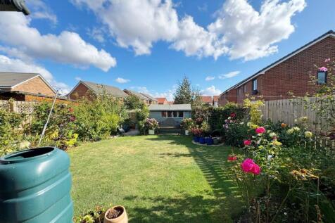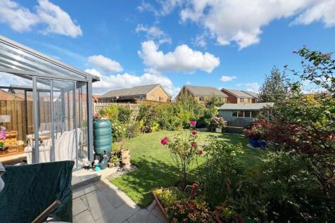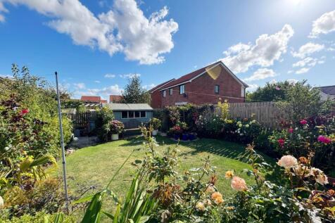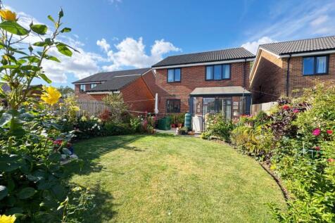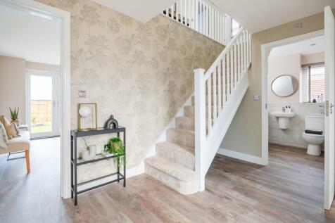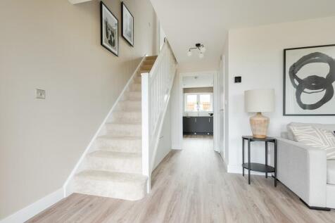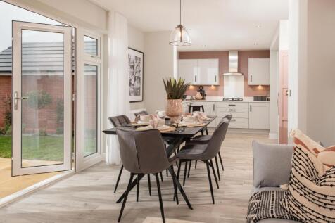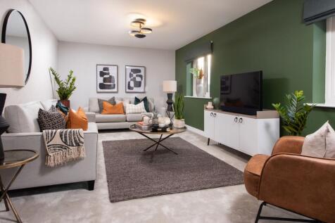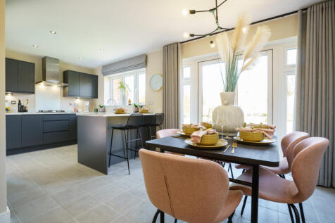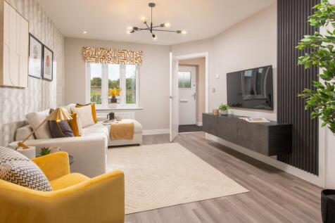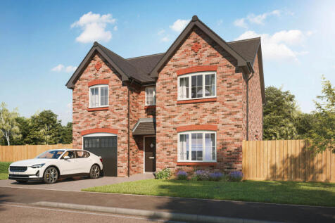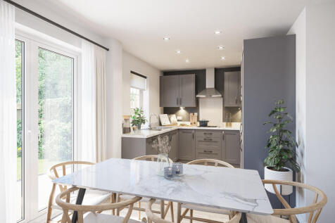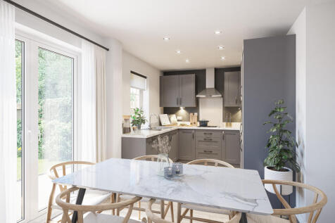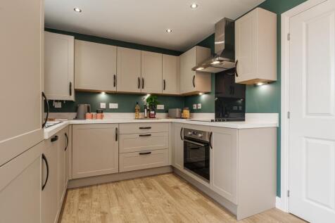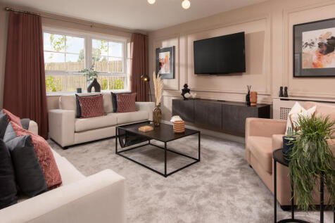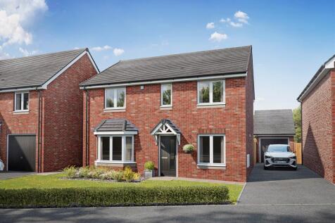Detached Houses For Sale in North East, England
The Gisburn features a bright front-aspect living room leading to a stunning open-plan kitchen/dining room with French doors opening into the garden. Upstairs, you will find four good-sized bedrooms, including bedroom one which enjoys an en suite, a family-sized bathroom and handy storage cupboards.
The Burnham is a detached home with an integral garage, and a good-sized living room with double doors leading into a bright kitchen/dining room - perfect for family life and entertaining. The large bedroom one has an en suite with the landing leading on to three further bedrooms and the bathroom.
NEW RELEASE- WEST FACING GARDEN - The Lupin is an outstanding family home with a detached garage and private parking- Cussins Express Available with Estate Agent Fees Paid up to £2,500**- The Lupin benefits from a spacious open-plan kitchen, dining and family area with integrated appliances included
NEW RELEASE- The Lupin is an outstanding family home with a detached garage and private parking- Cussins Express Available with Estate Agent Fees Paid up to £2,500**- The Lupin benefits from a spacious open-plan kitchen, dining and family area with integrated appliances included and bi-fold doors.
Sometimes you don’t just need more space, but more private space to call your own. The Greenwood achieves that for you with two ensuite bedrooms - one of them has the second floor to itself – to choose from. This home is great for a growing family, with plenty of space.
NEW RELEASE - SOUTH FACING GARDEN - The Lupin is an outstanding family home with a detached garage and private parking- Cussins Express Available with Estate Agent Fees Paid up to £2,500**- The Lupin benefits from a spacious open-plan kitchen, dining and family area with integrated appliances.
This three-bedroom home has a stylish open-plan kitchen/diner with French doors to the garden. The Horton's living room, utility room, handy storage cupboard and cloakroom complete the ground floor. Upstairs, the master bedroom is en-suite and there’s a family bathroom and useful further storage.
This three-bedroom home has a stylish open-plan kitchen/diner with French doors to the garden. The Horton's living room, utility room, handy storage cupboard and cloakroom complete the ground floor. Upstairs, the master bedroom is en-suite and there’s a family bathroom and useful further storage.
This three-bedroom home has a stylish open-plan kitchen/diner with French doors to the garden. The Horton's living room, utility room, handy storage cupboard and cloakroom complete the ground floor. Upstairs, the master bedroom is en-suite and there’s a family bathroom and useful further storage.
We are delighted to welcome to the market this stunning bespoke architecturally designed 2 bed detached home that will not fail to impress all who view. Situated in an elevated position on Loughborough Avenue the property commands a much sought after and highly regarded location offering excelle...
Situated pleasantly within the highly sought after, family orientated location of Sedgefield, it is with pleasure that we offer to the market this exceptionally well presented detached house with three double bedrooms on Cartwright Close. This lovely property was designed & constructed by Taylor ...
FANTASTIC SAVINGS!! LUXURY 4 BED DOUBLE FRONTED DETACHED HOME with detached SINGLE GARAGE. FULL FLOORING included!! PLUS SAVE ££££s with UPGRADED APPLIANCES!!! Reserve now to create your dream kitchen The Borrowby - an impressive DOUBLE FRONTED, four bedroom ...
MOVE IN FOR CHRISTMAS!!! Take the hassle out of selling your home with our fantastic PART EXCHANGE offers (ts & cs apply). LUXURY 4 BED DOUBLE FRONTED DETACHED HOME with detached SINGLE GARAGE. Reserve now to create your dream kitchen The Borrowby - an impressive DOUBLE FRONTED, ...
The Charnwood has a stylish open-plan kitchen/breakfast room and separate utility with garden access. There is a bright dual-aspect living room with French doors leading to the garden, handy storage cupboards and a downstairs WC. Upstairs, there are three bedrooms - one is en-suite - and a bathroom.
PLOT 207 | The Starling is a 3 bedroom detached home with open-plan kitchen, dining area and lounge. A glazed bay leads to the garden. A handy utility and WC is also located on the ground floor along with ample understairs storage. On the first floor is the main bedroom with en suite shower room,...
The Gisburn features a bright front-aspect living room leading to a stunning open-plan kitchen/dining room with French doors opening into the garden. Upstairs, you will find four good-sized bedrooms, including bedroom one which enjoys an en suite, a family-sized bathroom and handy storage cupboards.
Sometimes you don’t just need more space, but more private space to call your own. The Greenwood achieves that for you with two ensuite bedrooms - one of them has the second floor to itself – to choose from. This home is great for a growing family, with plenty of space.
The Barndale has a bright open plan kitchen/dining room leading to a handy utility room. The spacious living room has French doors leading into the garden. The inner hallway, downstairs WC and cupboards take care of everyday storage. Plus there’s an en suite to bedroom one and a family bathroom.
