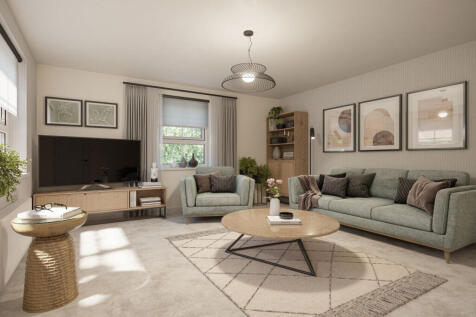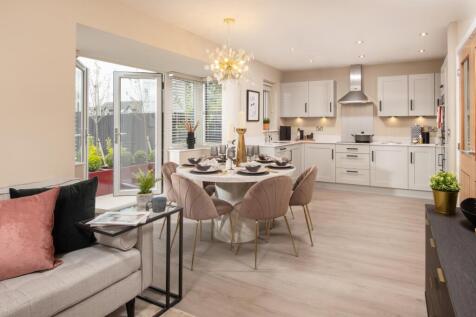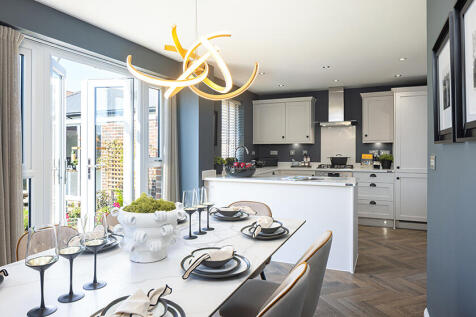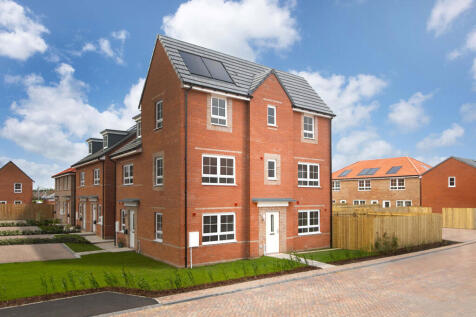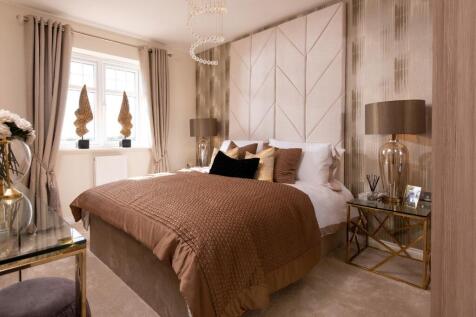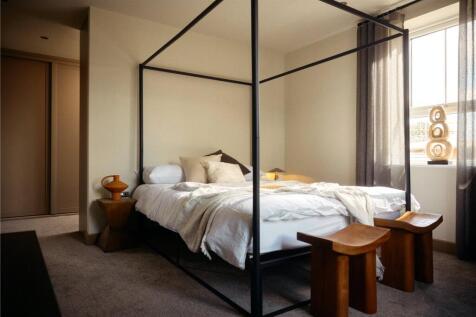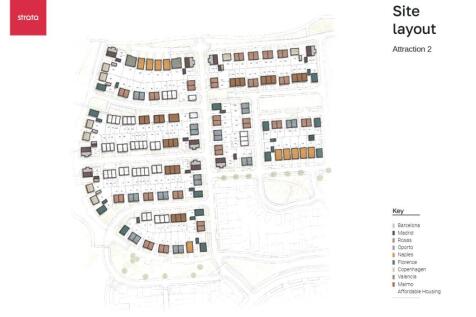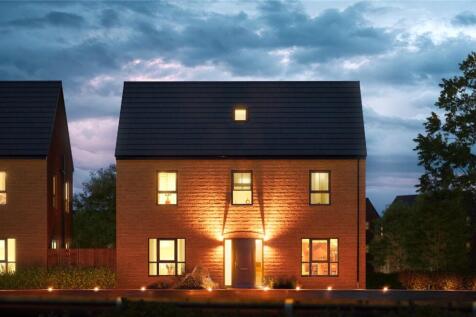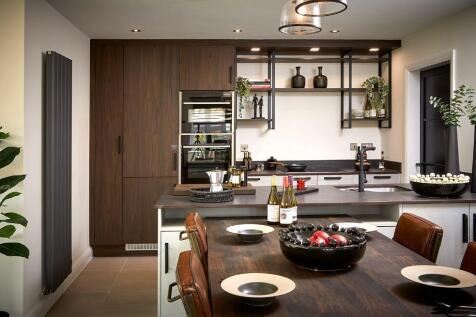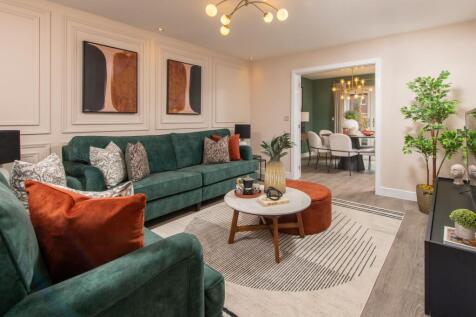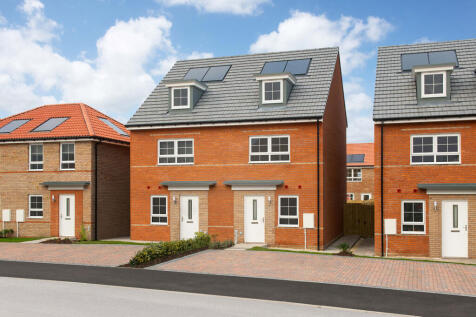New Homes and Developments For Sale in East Riding of Yorkshire
THE ARCHFORD 3 BEDROOM HOME DEAL WORTH £15,575 INCLUDING DEPOSIT BOOST AND UPGRADES. Inside the energy-efficient Archford there's a stylish OPEN-PLAN KITCHEN DINER, with access to the garden through FRENCH DOORS. Relax in the bright and spacious lounge. The main bedroom includes an EN SUITE and...
**NEW YEAR ,NEW HOME** Cormorant an spacious family 4 bedroom detached home with detached garage. The stylish home offers flexible living accommodation to suit modern families. Downstairs there is a large kitchen with separate utility, separate living room with bifold do...
The impressive home delivers plenty of space. The OPEN-PLAN kitchen offers dining and family areas, with French doors to the garden - making this the hub of the home. A UTILITY ROOM, spacious lounge and study complete the ground floor. The 4 double bedrooms have space for wardrobes, with the main...
The impressive Radleigh delivers plenty of space. The OPEN-PLAN kitchen offers dining and family areas, with French doors to the garden - making this the hub of the home. A UTILITY ROOM, SPACIOUS LOUNGE and study complete the ground floor. The 4 double bedrooms have space for wardrobes, with the ...
THE BRENTFORD 3 BEDROOM HOME. AVAILABLE WITH KEY WORKER DEPOSIT CONTRIBUTION WORTH £17,500. The Brentford is a flexible, energy-efficient home set over 3 floors. On the ground floor, you will find a welcoming FAMILY ROOM, as well as the OPEN-PLAN KITCHEN AND DINING AREA. FRENCH DOORS open out to...
THE RADLEIGH 4 BEDROOM HOME The impressive Radleigh delivers plenty of space. The OPEN-PLAN KITCHEN offers dining and family areas, with FRENCH DOORS to the garden - making this the hub of the home. A UTILITY ROOM, spacious lounge and STUDY complete the ground floor. The 4 DOUBLE BEDROOMS have s...
Home 13, the Seaton benefits from an open plan kitchen diner which provides direct access to the garden allowing for ample natural light. Another feature is the generous main bedroom suite, which has an en suite and built-in wardrobe. Each of the three bedrooms is generously proportion...
THE BRENTFORD 3 BEDROOM HOME. AVAILABLE WITH £17,000 TOWARDS YOUR DEPOSIT, PLUS UPGRADES. The Brentford is a modern, energy-efficient townhouse. This flexible home features a family room and a stylish open-plan kitchen with French doors to the garden. On the first floor, you'll find the lounge, ...
The Wansford is a 3 bed detached house with single detached garage. Stunning new homes for sale in Beverley, located just a pleasant walk from the town centre. Beverley is consistently voted one of the best places to live in the UK, making it a highly desirable location for your next move.
Stunning Mews Cottage part of a select Development in the Riverside Village of Airmyn ideally placed for M62. The spacious accommodation includes Hallway / Study, Sitting Room, 23' Living Kitchen with 2 Bifold Doors, 3 Double Bedrooms, 2 Bathrooms, Air Source Heating, UPVC DG, Garage and Patio Ga...
RDY2GO PACKAGE WORTH OVER £19k – PLOT 132 - Luxury flooring throughout, Contemporary kitchen with integrated appliances, Boutique bathroom with spa-inspired tiles, Built in wardrobes in master bedroom The Florence - The perfect family home. 1743 sq ft, large open plan kitch...
Part exchange available - reserve the Theakston today. This corner plot comes with a walled garden and detached garage, complete with a high specification, including bifold doors, boutique style bathroom & ensuite, a part walled garden, fully turfed, and SMEG appliances
Save thousands with Bellway. The Farrier is a new, chain free & energy efficient home with an open-plan kitchen & dining area with French doors to the garden, UTILITY ROOM, en suite to bedroom 1, INTEGRAL GARAGE & a 10-year NHBC Buildmark policy^
THE KINGSVILLE 4 BEDROOM HOME AVAILABLE WITH PART EXCHANGE, INCLUDING UPGRADES WORTH £5,800. A modern, energy-efficient home, the Kingsville offers 3 DOUBLE BEDROOMS and a STUDY for working from home. The FREE-FLOWING KITCHEN, with family and dining areas, features FRENCH DOORS to the garden. T...
THE KINGSVILLE A modern, energy-efficient home, the Kingsville offers 3 bedrooms and the option of a STUDY or home office. The FREE-FLOWING KITCHEN with FAMILY AND DINING AREAS feature FRENCH DOORS to the garden. The first floor includes the main bedroom with EN SUITE and the lounge. On the fi...
THE HALTON 4 BEDROOM HOME The modern kitchen diner is stylishly open-plan, with FRENCH DOORS leading to the garden. For quieter moments, the lounge offers room to relax. There is also a handy UTILITY ROOM and downstairs WC. Retreat to one of the FOUR DOUBLE BEDROOMS, including the main with en s...
THE BRENTFORD, 3 BEDROOM HOME PART EXCHANGE AVAILABLE. The Brentford is a modern, ENERGY-EFFICIENT townhouse. This flexible home features a family room and a stylish OPEN-PLAN KITCHEN with FRENCH DOORS to the garden. On the first floor, you'll find the lounge, a double bedroom and family bathr...
THE BRENTFORD, 3 BEDROOMS An energy-efficient townhouse, the Brentford is a flexible modern home. Downstairs features a stylish open-plan kitchen and a family room with French doors to the garden. On the first floor is a comfortable lounge, along with a double bedroom and the family bathroom. T...
Saddlers Grange is a superb new development of 3 & 4 bedroom homes in the beautiful, East Yorkshire town of Howden. Howden offers vibrant community living with charming cobbled streets, an iconic Minster, regular markets and an abundance of local shops, restaurants, pubs and coffee shops...




