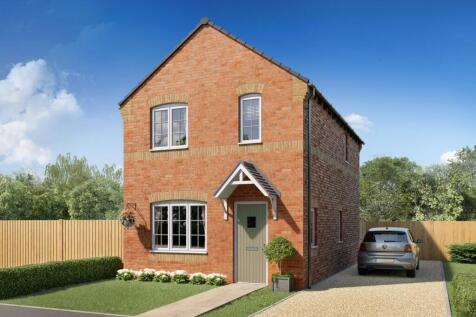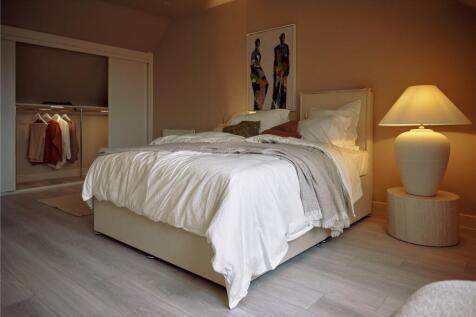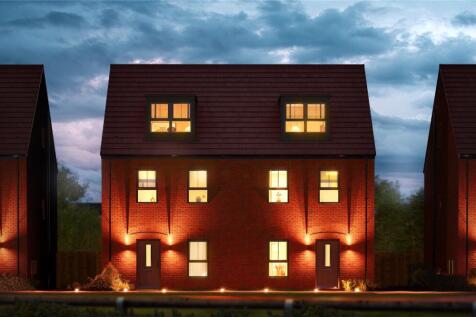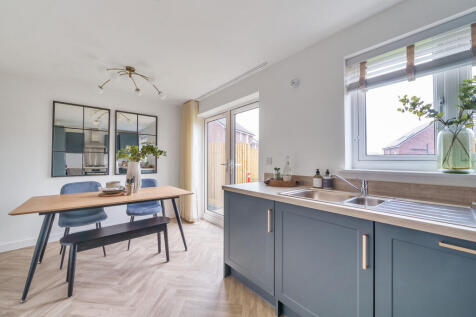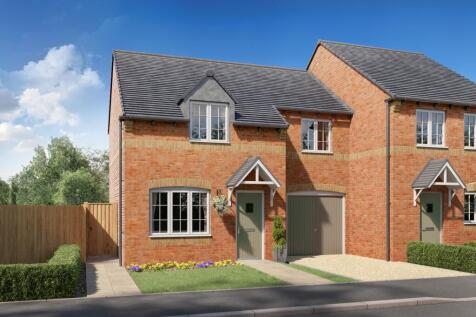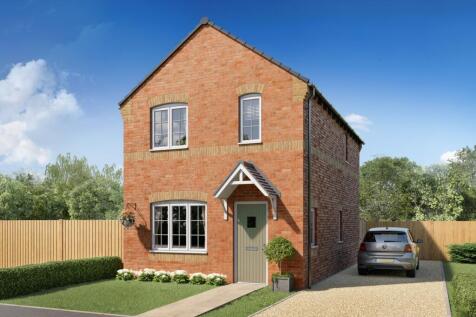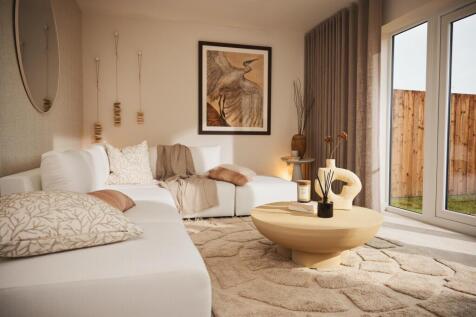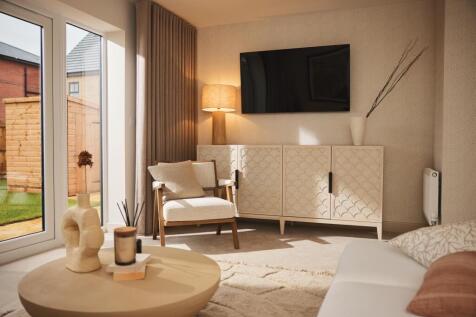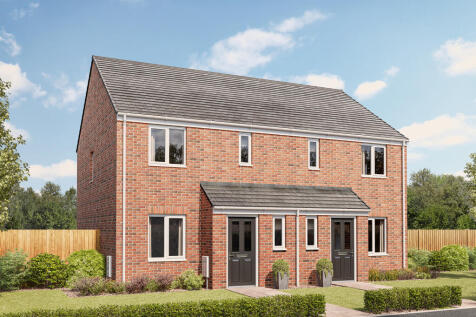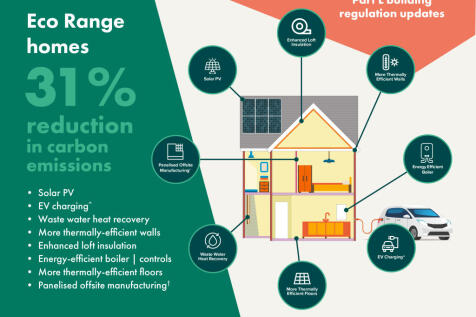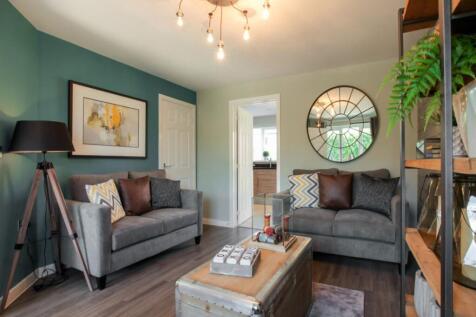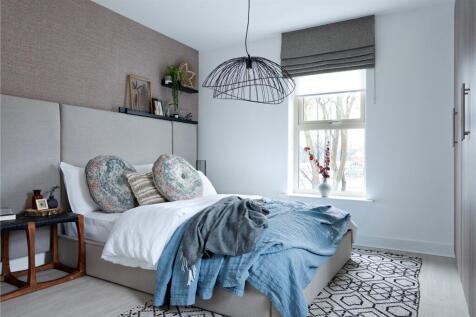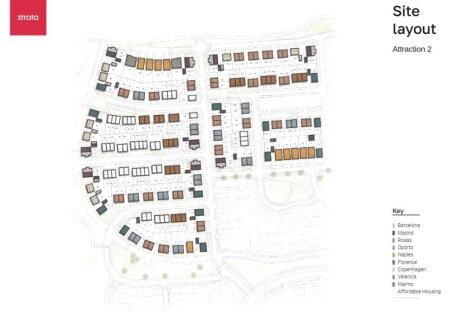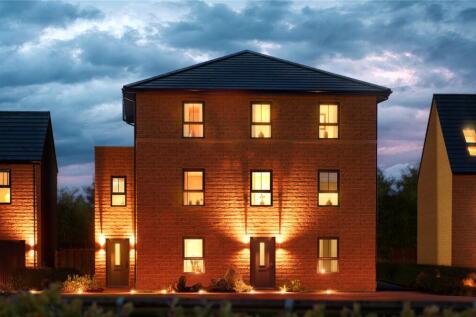New Homes and Developments For Sale in East Riding of Yorkshire
Price shown based on a 50% share of £254,995 (full purchase price). T&Cs apply. Eligibility Criteria applies, speak to our Sales Executive for more information. The Brandon is a stunning three bedroom home perfectly designed for modern living. Benefitting from a ...
The Addington is a 3 bed semi-detached house with side drive or parking space. Stunning new homes for sale in Beverley, located just a pleasant walk from the town centre. Beverley is consistently voted one of the best places to live in the UK, making it a highly desirable location for your next move
RDY2GO PACKAGE WORTH OVER £18k – PLOT 125 - Luxury flooring throughout, Contemporary kitchen with integrated appliances, Boutique bathroom with spa-inspired tiles, Built in wardrobes in master bedroom ROSAS SHOW HOME NOW OPEN AT ATTRACTION! 1246 sq ft, open plan ...
This new home puts the emphasis on the comfortable living room, with a practical separate kitchen/dining room giving you a choice of rooms for cooking, eating and relaxing. There’s a good balance of space upstairs too, with bedroom 2 not far behind bedroom 1 in terms of space.
The two-bedroom Danbury has an open plan kitchen/dining room with garden access and a spacious front-aspect living room that’s ideal for entertaining. Upstairs there are two bedrooms - bedroom one has an en suite - and a main bathroom plus study. There's also storage space and a downstairs WC.
The two-bedroom Danbury has an open plan kitchen/dining room with garden access and a spacious front-aspect living room that’s ideal for entertaining. Upstairs there are two bedrooms - bedroom one has an en suite - and a main bathroom plus study. There's also storage space and a downstairs WC.
***FINAL RELEASE ***NEW HOUSE TYPE AVAILABLE- THE ELMHIRST + (PLUS) INCENTIVES AVAILABLE- FLOOR COVERINGS, WARDROBE PACKAGE AND TURFING TO REAR GARDENS. RESERVE YOUR PLOT TODAY. LOVE WHERE YOU LIVE! OFFICIALLY RELEASED. RESERVATIONS NOW BEING TAKEN. PHASE...
WAS £239,995 | NOW £234,995 The Brandon is a stunning three bedroom home perfectly designed for modern living. Benefitting from a beautiful kitchen-diner with French doors out to your own garden, a separate living room and downstairs WC this home has everything you n...
The Keady is a stunning three bedroom semi-detached home with a modern kitchen-diner and separate living room. A central staircase leads to the upstairs where you'll find spacious bedrooms and a family bathroom. The master bedroom benefits from a luxurious en-suite bathroom. A garage, large garde...
The Kilkenny is a beautiful three bedroom home, perfect for modern living. A living room featuring an exposed staircase leads through to an open-plan kitchen-diner, where French doors open onto the garden. Upstairs, are two double bedrooms and a versatile third bedroom, which could be utilised fo...
The Harewood is an impressive four bedroom home at St John's Park in the beautiful market town of Beverley. Exclusively available with SHARED OWNERSHIP (Shares from 10 - 75%). Spread across three floors with Living Room French Doors, Driveway and Third floor Master Bedroom and En-Suite.
The Barton is a lovely three-bedroom family home with a bright and modern open-plan kitchen/diner with French doors leading into the garden. The downstairs WC, three handy storage cupboards and an en suite to bedroom one mean it ticks the boxes for practical family living.
The Barton is a lovely three-bedroom family home with a bright and modern open-plan kitchen/diner with French doors leading into the garden. The downstairs WC, three handy storage cupboards and an en suite to bedroom one mean it ticks the boxes for practical family living.
The Barton is a lovely three-bedroom family home with a bright and modern open-plan kitchen/diner with French doors leading into the garden. The downstairs WC, three handy storage cupboards and an en suite to bedroom one mean it ticks the boxes for practical family living.
The two-bedroom Danbury has an open plan kitchen/dining room with garden access and a spacious front-aspect living room that’s ideal for entertaining. Upstairs there are two bedrooms - bedroom one has an en suite - and a main bathroom. There's also plenty of storage space and a downstairs WC.
The Barton is a lovely three-bedroom family home with a bright and modern open-plan kitchen/diner with French doors leading into the garden. The downstairs WC, three handy storage cupboards and an en suite to bedroom one mean it ticks the boxes for practical family living.
PRE RELEASE - FOR COMPLETION 2026 - *** SHOW HOME OPEN SUNDAYS - 11AM - 3PM - No 1 Dale Gate, Driffield, YO25 5LN *** The Hornbeam is perhaps the most popular of the semi-detached styles of houses on the whole development comprising a three-bedroom home, ideal for a variety of buyers. Buyers...
Plot 107 – 5% DEPOSIT PLUS SIGNATURE PACKAGE WORTH £16.5k inc. Luxury flooring throughout, Contemporary kitchen with integrated appliances, Boutique bathroom with spa-inspired tiles The Barcelona - A perfect starter or family home, 1217 sq ft with an open kitchen diner over...
Coastal living awaits with The Bradshaw at Salkeld Meadows offering flexible living over 3 floors with a stunning master bedroom suite to the top floor. What's more this home benefits from pv panels. AT 'SALKELD MEADOWS', OFF KINGSGATE IN BRIDLINGTON, WE ARE HERE TO HELP YOU MAKE T...
