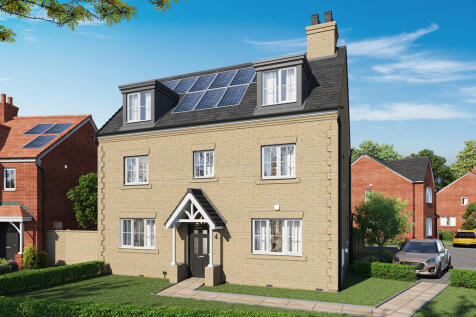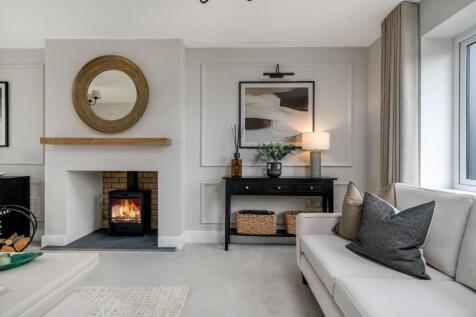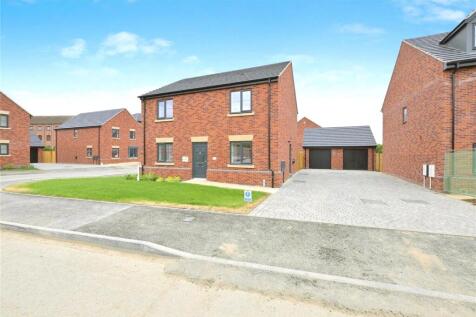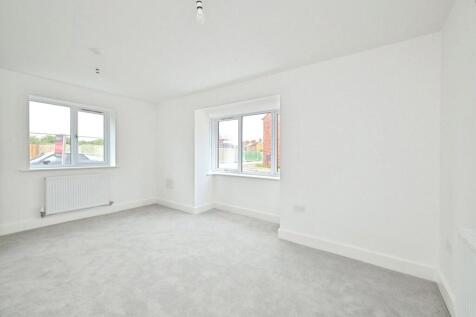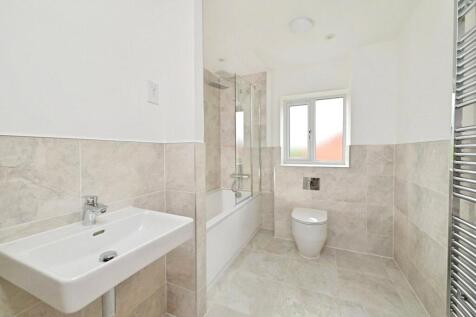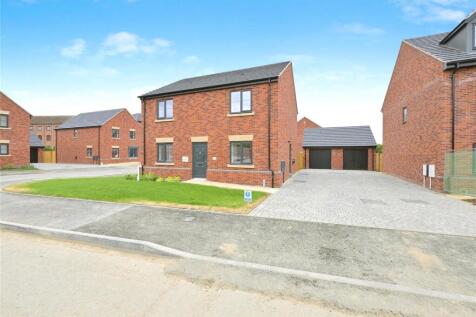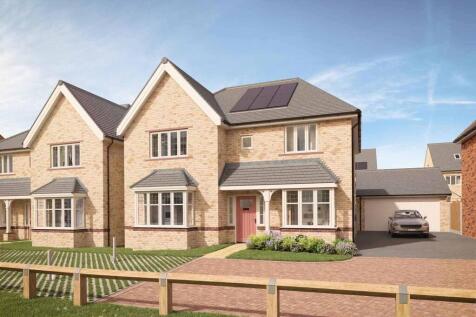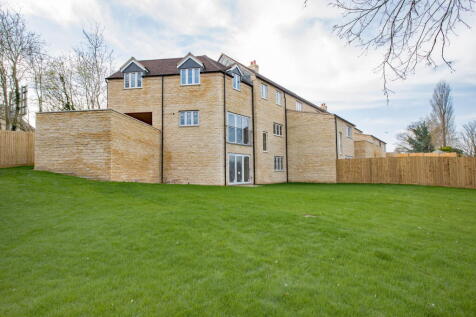New Homes and Developments For Sale in North Londonshire, Northamptonshire
Home 80 - HOME EXCHANGE EVENT ON 31st JAN & 1st FEB - £25K TO SPEND YOUR WAY* - BOSCH KITCHEN APPLIANCES & FLOORING THROUGHOUTThis weekend speak to a free independent financial advisor on-site and find out your affordability.Enjoy £25,000 to Spend Your Way - Use it towards yo...
The Yew - Upgraded specification - Show Home available to view! An executive FIVE bedroom detached home built to a traditional style by highly reputable builder Bovis Homes. This home is located within the prestigious and up coming Priors Hall Park. Schools, shops and oth...
73 The Birch: We'll give you £27,000 towards your deposit & extras package!* This home benefits from a detached DOUBLE WIDTH garage, & overlooks open space. 73 The Birch is a home with a difference. You'll notice it the moment you step through the door; the light, the lay...
75 The Lime: We'll give you £20,000 towards your deposit + we'll include flooring throughout!* This home overlooks public open space & benefits from a double width detached garage. 75 The Lime is an outstanding family home which is not just big; it's clever.. The windows are...
Home 64 - ALL-INCLUSIVE HOME EXCHANGE WITH £17,500 STAMP DUTY PAID†† - INCLUDES GARAGE, STUDY, STORAGE THROUGHOUT - SOUTH-FACING GARDENVisit our Yew show home at Priors Hall ParkWith its traditional styling and instant kerbside appeal, making it a popular choice with families, and...
The Kielder is a five-bedroom detached family home that’s perfect for modern living with an open-plan kitchen/family room, a living room, a dining room, a downstairs WC and a utility room with outside access. Upstairs, bedroom one has its own en suite and there’s a bathroom and a storage cupboard.
Osprey Property is pleased to be working with Charles Church on the marketing of their new development at Oundle Walk, St Christopher's Drive, Oundle. The Kielder offers five bedrooms, two reception rooms, off road parking for two cars, two bathrooms and a substantial garden making it...
The Kingsand features a large L-shaped open-plan kitchen/dining/living room, which has bi-fold doors to the garden, and there are five bedrooms and four bathrooms. Both the bedrooms on the second floor are en suite, while bedroom one also enjoys a dressing room.
Tucked away in a contemporary development near the sought-after Farndish Road in Irchester, this impressive newly built detached family home offers scenic countryside views to the rear and easy access to a range of local amenities just a short walk away. There is well-appointed accommoda...
Executive 4-Bedroom Detached House for Sale in Bozeat – Garage, Large Garden & Excellent Transport Links. Taylors are delighted to present this executive detached family home located in a quiet position within the sought-after village of Bozeat. This property offers modern li...
Home 79 - HOME EXCHANGE EVENT ON 31st JAN & 1st FEB - £25,000 TO SPEND YOUR WAY* - BOSCH KITCHEN APPLIANCES & UPGRADED SILESTONE WORKTOPS - PERSONAL OFFICE & GARAGE - READY TO MOVE INTOThis weekend speak to a free independent financial advisor on-site and find out your aff...
EXCITING CASHBACK INSENTIVE UPON COMPLETION, WORTH £10,000 SUBJECT TO T&C's ***Simply Stunning*** This brand new home 'The Jewson' is currently under construction by locally renowned, award winning developers, Brampton Valley Homes and is due to be build complete early 2025.
Executive 4-Bedroom Detached House for Sale in Bozeat – Garage, Large Garden & Excellent Transport Links. Taylors are delighted to present this executive detached family home located in a quiet position within the sought-after village of Bozeat. This property offers modern li...
A huge open-plan kitchen/dining room that incorporates a snug, an island, and bi-fold doors to the garden. There’s a separate living room, a utility room, three bathrooms, a dressing room to bedroom one, and a garage. This is a wonderful new home with enhanced specifications.
A huge open-plan kitchen/dining room that incorporates a snug, an island, and bi-fold doors to the garden. There’s a separate living room, a utility room, three bathrooms, a dressing room to bedroom one, and a garage. This is a wonderful new home with enhanced specifications.
Home 75 - HOME EXCHANGE EVENT ON 31st JAN & 1st FEB - ALL-INCLUSIVE HOME EXCHANGE WITH £15,750 STAMP DUTY PAID - UPGRADED BOSCH KITCHEN & ARTIC MARBLE WORKTOPS - GARAGE & STUDY - READY TO MOVE INTOThis weekend speak to a free independent financial advisor on-site and find ...
£20,000 DEPOSIT BOOST* - PARKSIDE VIEWS - LARGE SOUTH-WEST GARDEN - DETACHED GARAGE - The Avondale is a smartly designed 4-bedroom home with French doors in both the dual-aspect lounge and open-plan kitchen, filling the space with light. A bay-fronted dining room adds flexibility. Upstairs, all b...
"Glebe Rise - A Brand New Rural Place to Live" Built by Granary Developments, this small residential enclave is situated towards the edge of Weldon on Church Street which neighbours onto countryside. These beautiful new build homes come with stunning well equipped kitchens, ...
A Stunning Five-Bedroom Detached Home Awaits Introducing this exceptional brand-new five-bedroom detached residence, proudly built by Britannia Homes as part of an exclusive development of just seven high-quality properties. Renowned for their craftsmanship, attention to detail, and dire...
"Unique and Individual - Brand New Homes" Architect designed to specifically maximise the accommodation layout and create beautiful distinctive family homes. This select development of four homes at Meadow Brook is now fully available, number 47 includes an entrance hall, guest WC...





