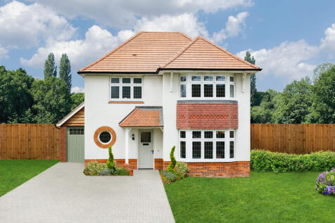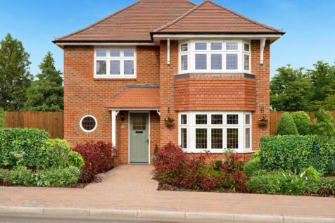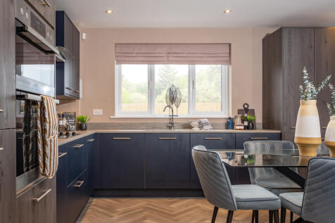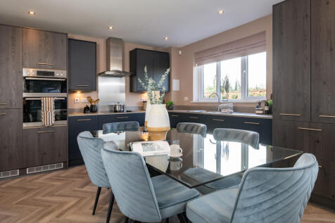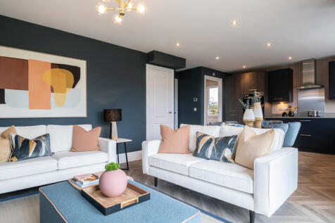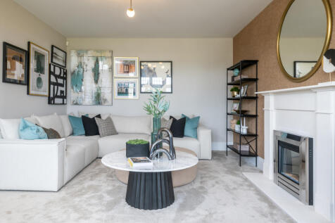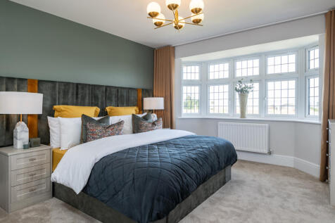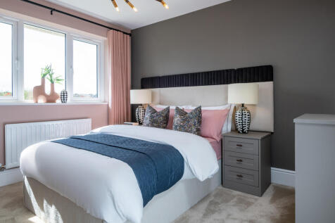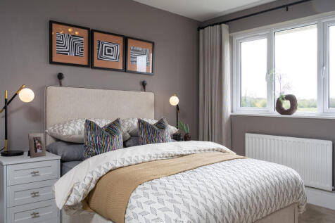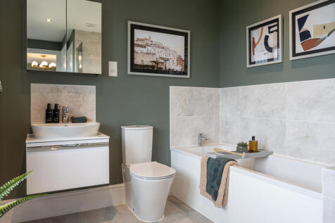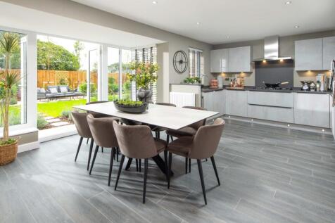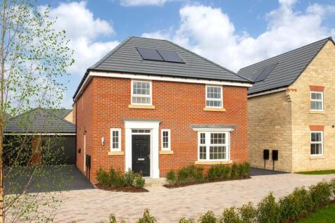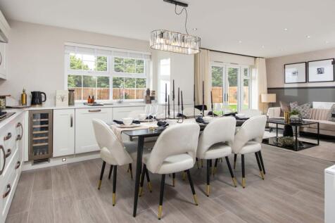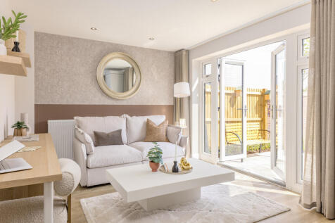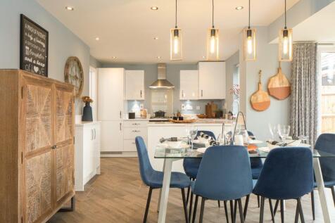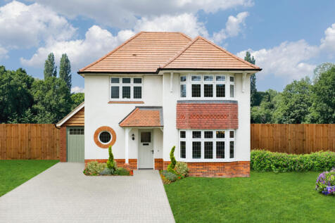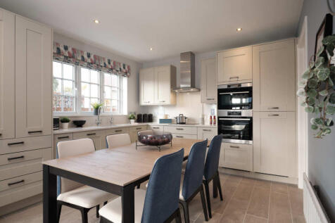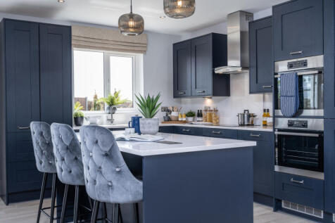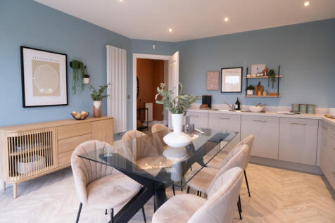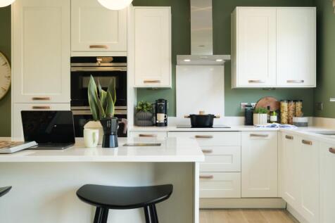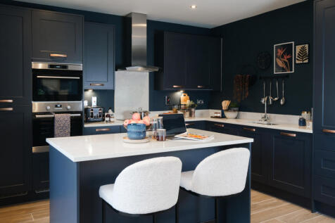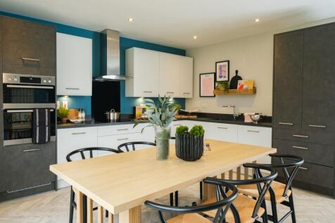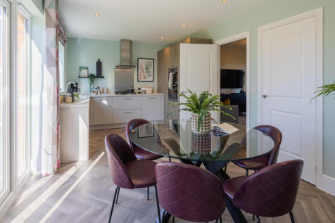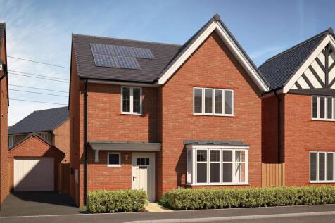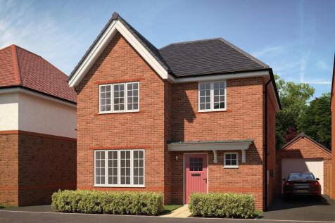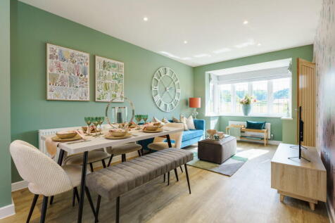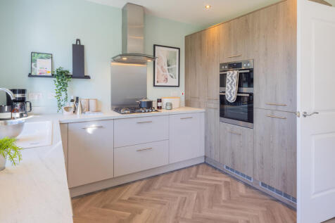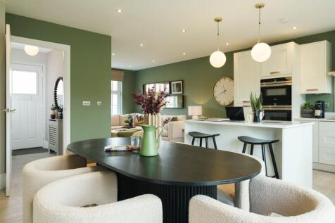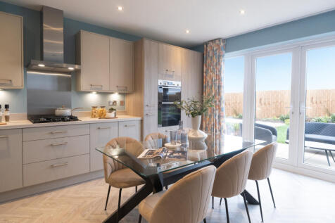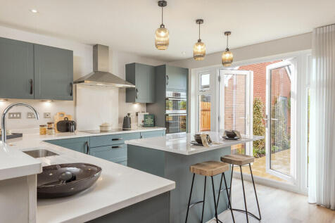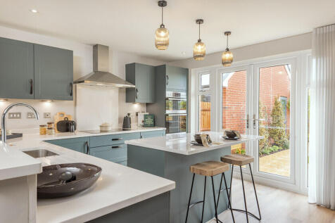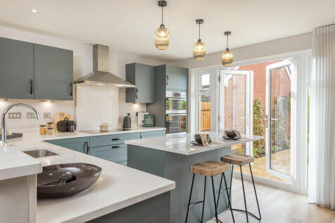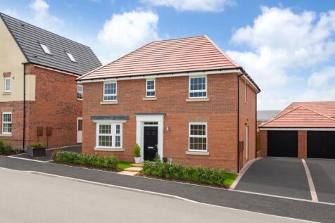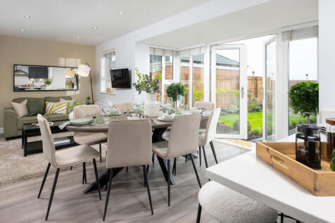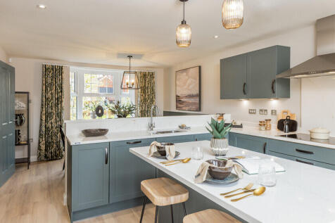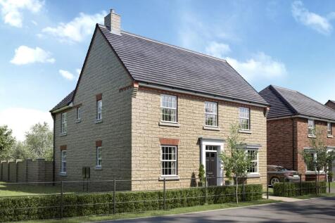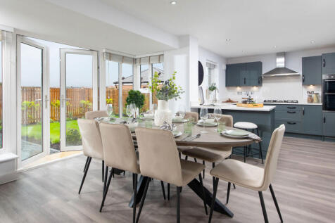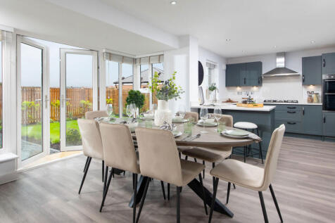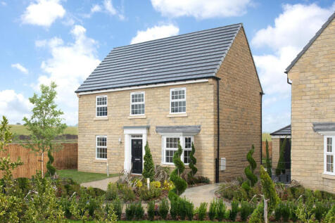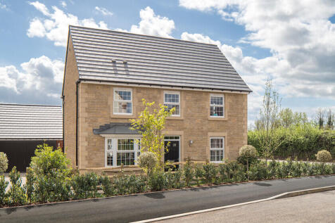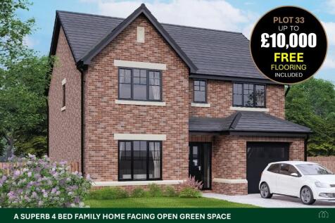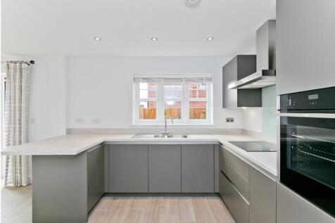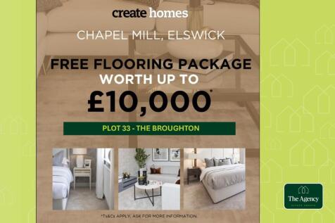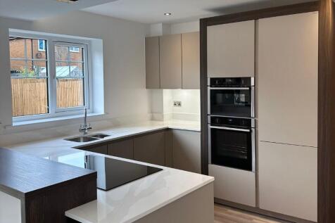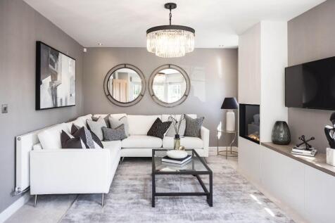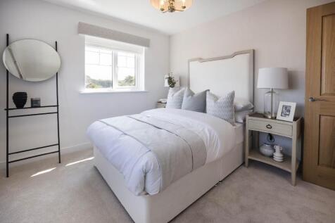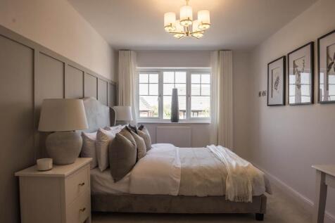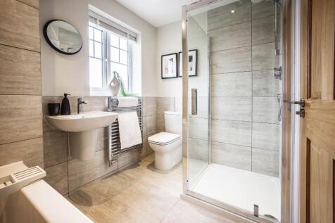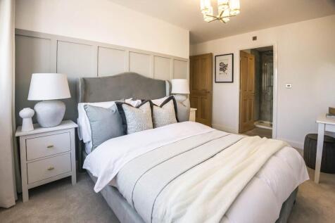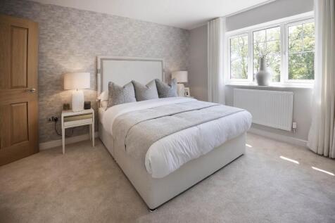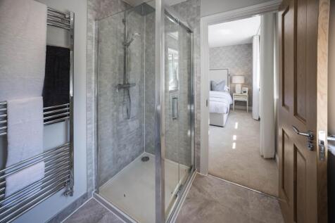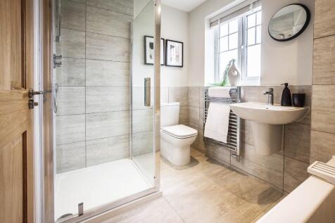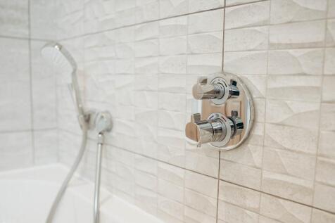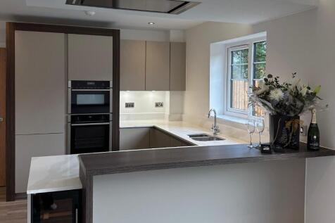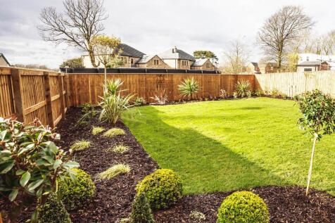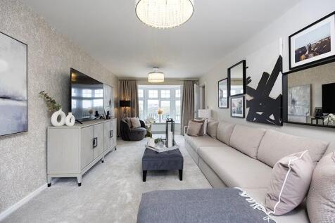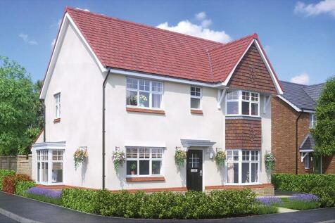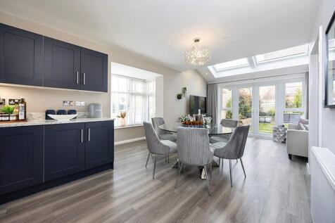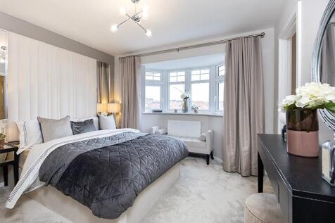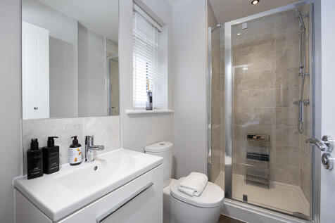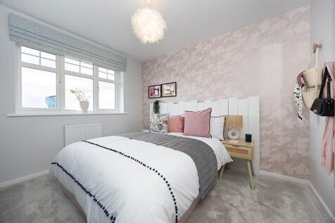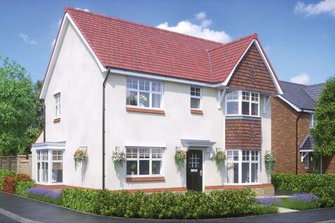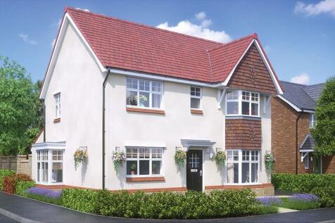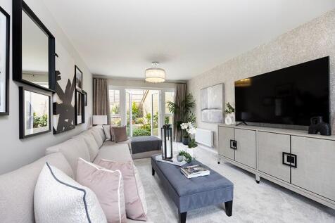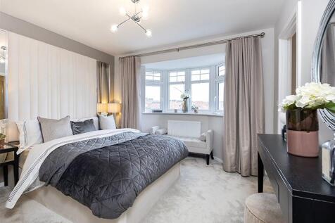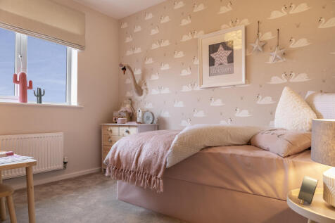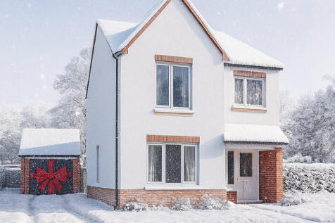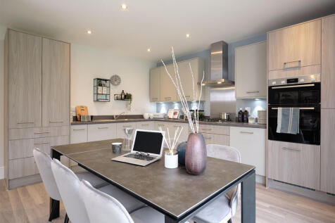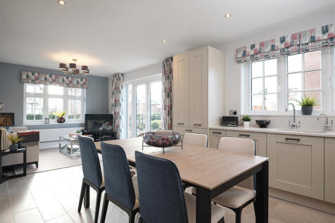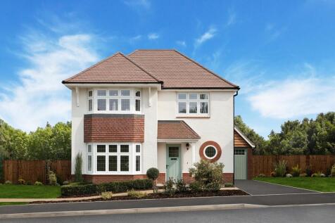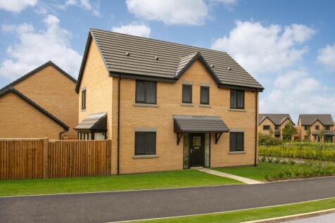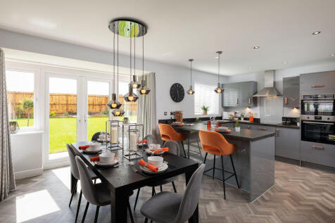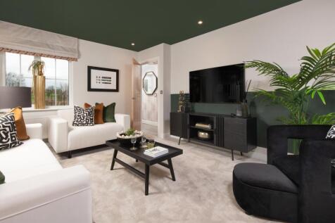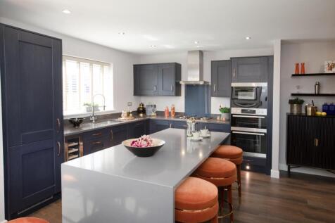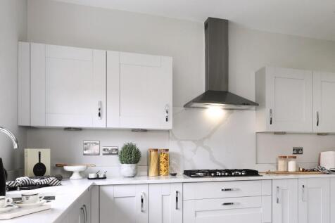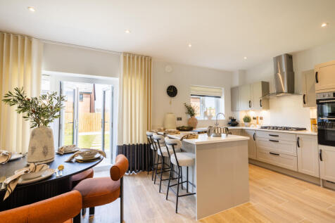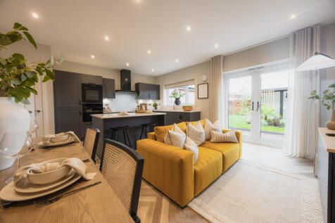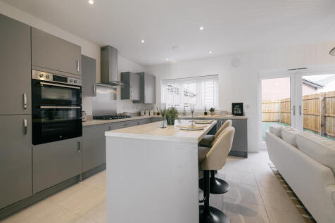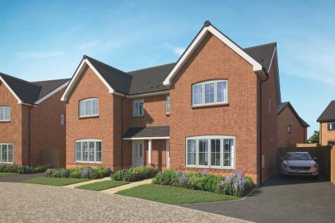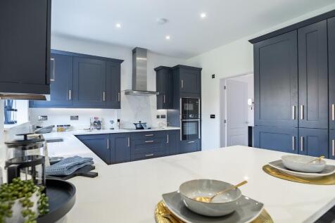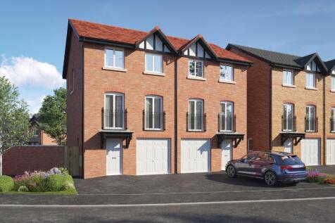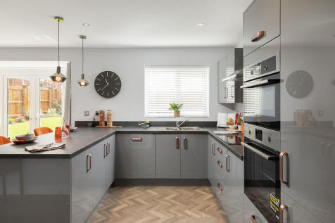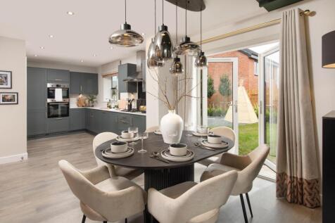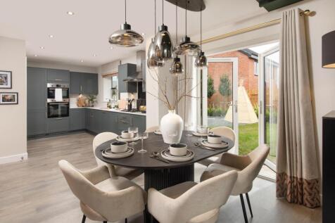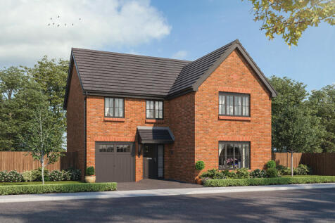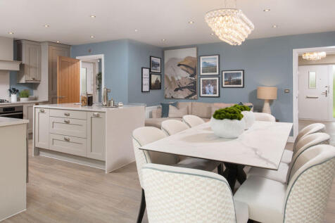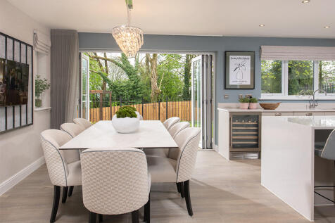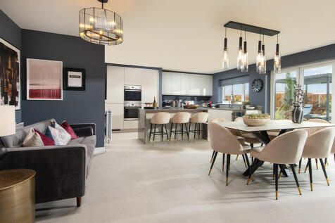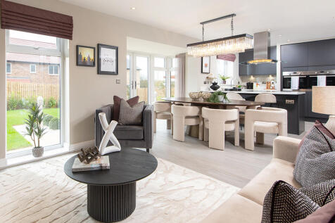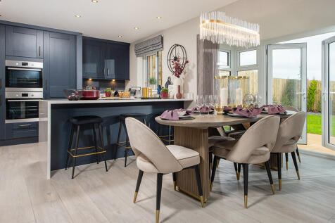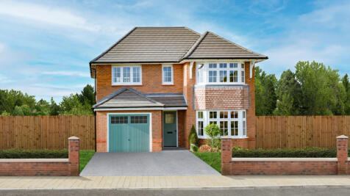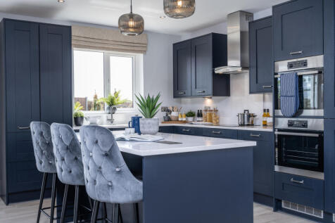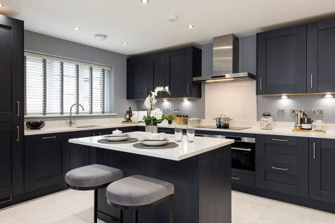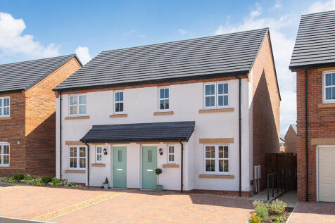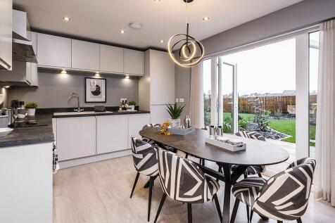Detached Houses For Sale in North West, England
The Holden is a beautiful four bedroom detached home. The open plan kitchen has a dining area and a glass bay with French doors leading to the west facing garden. The bay fronted lounge and private study completes the downstairs. Upstairs you'll find an en suite main bedroom, three further double...
LAST PLOT AVAILABLE! THE ABINGDON - BRAND NEW FOUR BEDROOM DETACHED FAMILY HOME ON THE POPULAR 'BROADACRE' DEVELOPMENT BY MORRIS HOMES. INCLUDES TWO BATHROOMS, GROUND FLOOR WC AND TEN YEAR LABC WARRANTY. PX CONSIDERED. Unique are delighted to offer this property to the open market.
The Avondale is an impressive four bedroom detached home, featuring an open-plan dining kitchen with French doors leading to the garden. Downstairs, you'll also find a spacious lounge with another set of French doors leading to the garden and a separate home office. Upstairs, you'll find the en s...
The Avondale is an impressive four bedroom detached home, featuring an open-plan dining kitchen with French doors leading to the garden. Downstairs, you'll also find a spacious lounge with another set of French doors leading to the garden and a separate home office. Upstairs, you'll find the en s...
The Avondale is an impressive four bedroom detached home, featuring an open-plan dining kitchen with French doors leading to the garden. Downstairs, you'll also find a spacious lounge with another set of French doors leading to the garden and a separate home office. Upstairs, you'll find the en s...
Nestled in the charming village of Aston this stunning contemporary detached house on Oaks Close is a true gem waiting to be discovered. Built in 2014, this new build property boasts modern features, energy efficiency and a spacious layout perfect for families. With four bedrooms & two bathrooms ...
THE BROUGHTON is a spacious 4 bed, 3 bath family home with an integral garage and large garden, which is fenced and fully turfed. This home has a stunning L-shaped open-plan Stuart Frazer kitchen/diner/family room at its heart, featuring quality NEFF appliances. FREE £10K flooring offer on plot 33.
Stamp Duty paid^ plus over £7,700 in upgrades including flooring throughout and integrated appliances. The Stratford FCT is a stunning four-bedroom home that offers the perfect blend of style and practicality. Its thoughtfully designed layout creates a real sense of space from the mom...
The Stratford FCT is a stunning four-bedroom home that offers the perfect blend of style and practicality. Its thoughtfully designed layout creates a real sense of space from the moment you step through the front door.The ground floor features an impressive open-plan kitchen, dining, a...
The Stowe blends classic charm with modern design, offering spacious living across four double bedrooms, a bay-fronted study, generous lounge, and open-plan kitchen/diner. With a utility room, en suite, garage, and garden access via French doors, it's built for comfort and flexibility.
Save up to £10,000 with Ashberry. The Angelica is a new, chain free & energy efficient home with a spacious kitchen/diner FRENCH DOORS & a utility room, plus 3 double bedrooms & one single with an EN-SUITE to bedroom 1 & a 10-year NHBC buildmark policy^
4 bedroom detached home with driveway with a spacious open plan kitchen/dining/family room. There's a separate lounge, an extra flexible room and downstairs WC. Upstairs there's an en-suite to the master bedroom, 3 further bedrooms and the family bathroom. Ideally located in a sought after area.<...
This 5-bed home with integral garage and block paved driveway features an open plan kitchen/dining/family area with island and French doors to the patio and garden. Theres a spacious lounge, study and utility room too. There are two with en-suites and a family bathroom, all with rainfall showers.
The Oxford Lifestyle features an EN-SUITE to each BEDROOM along with a WALK-IN DRESSING ROOM to the master BEDROOM. Ground floor boasts an OPEN PLAN KITCHEN/DINING ROOM along with SEPARATE UTILITY and CLOAKS ROOM as well as a SEPARATE LOUNGE and INTEGRAL GARAGE.
This 4-bed home with integral garage and block paved driveway features an open plan kitchen/dining/family area with peninsula island and French doors to the garden and patio. The main bedroom boasts a dressing area, there are two en-suites, and the main bathroom has a double ended bath and shower.
