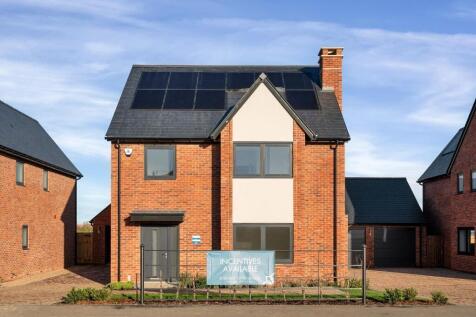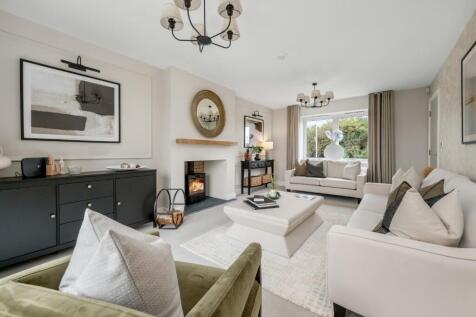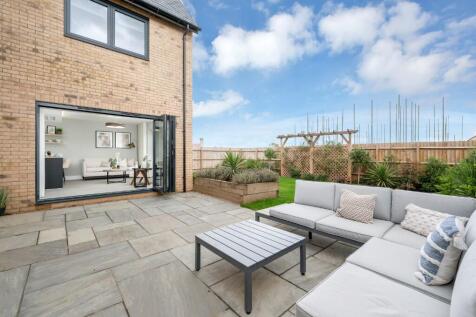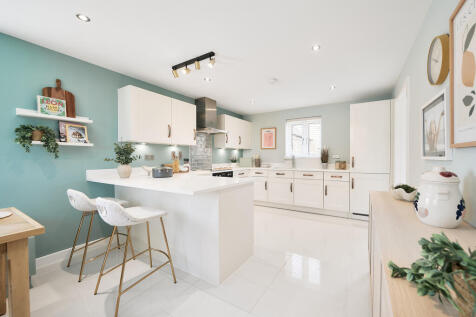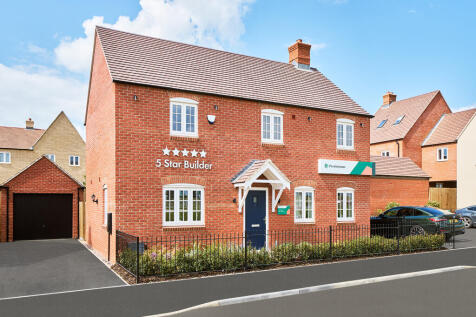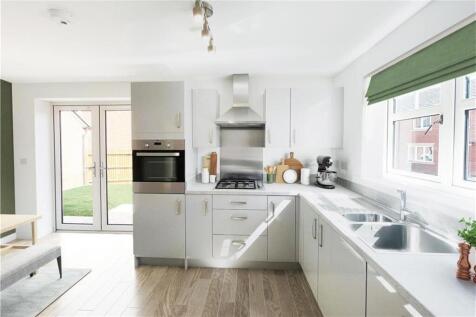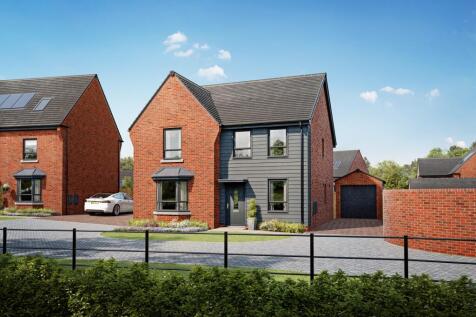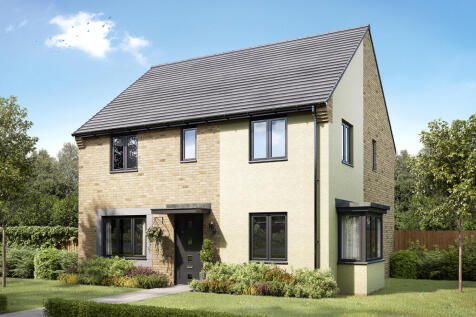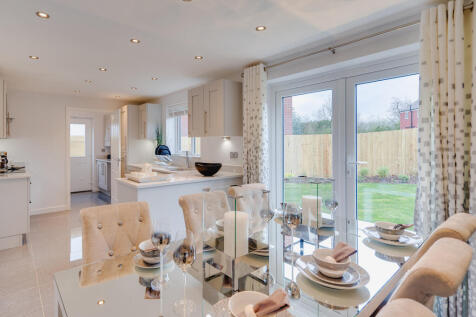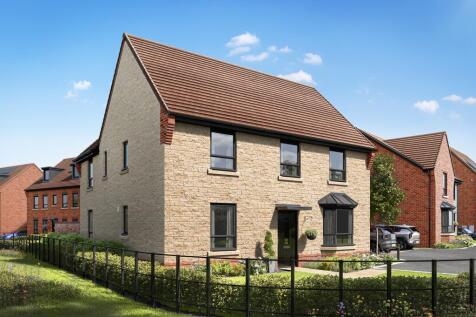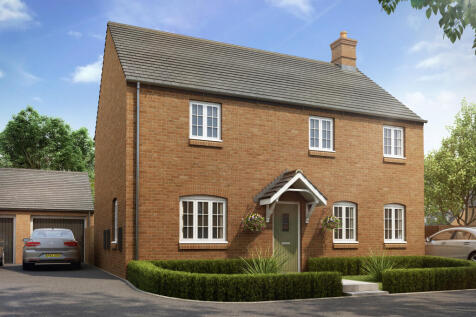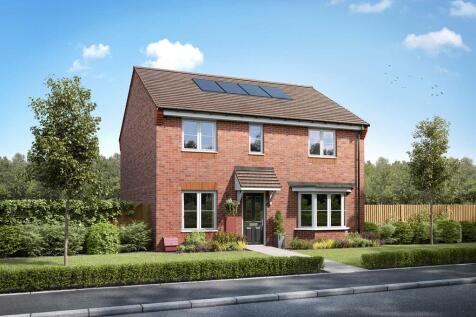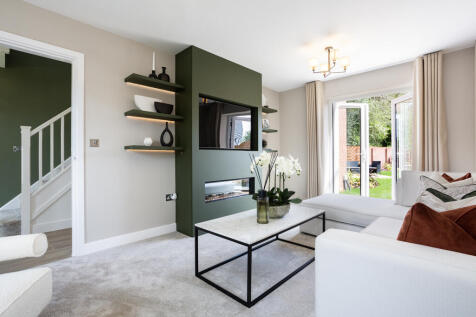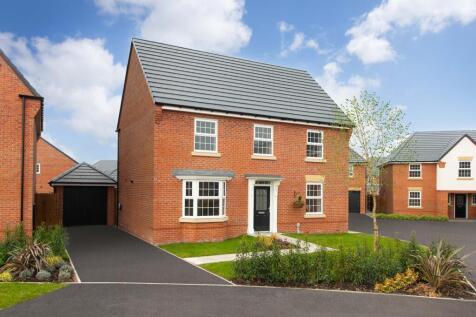New Homes and Developments For Sale in Northamptonshire
Stunning EPC A-rated home with cosy living room and feature fireplace, a spacious kitchen/family room with fold-sliding doors to the garden, utility room, luxurious en-suite bedroom one, three further bedrooms, EV charger, solar panels, heat pump, garage and generous driveway parking.
This remarkable three double bedroom penthouse apartment offers a huge amount of accommodation, and a wonderful openplan living room and two bathrooms. The property is in stunning condition throughout and is situated on the exclusive Churchill Retirement Living development of Brackley. Ellesmere ...
Situated on a modern development just off the sought-after Farndish Road in Irchester, this impressive three-storey detached family home enjoys uninterrupted views over open countryside and is within walking distance of a range of local village amenities and surrounding towns. The well-d...
The Halse is a four-bedroom family home with a kitchen/dining room with outside access via a utility room, a living room with French doors to the garden and a cloakroom. On the first floor, bedroom one is en-suite, the other bedrooms share a bathroom and there’s a useful built-in storage cupboard.
The Halse is a four-bedroom family home with a kitchen/dining room with outside access via a utility room, a living room with French doors to the garden and a cloakroom. On the first floor, bedroom one is en-suite, the other bedrooms share a bathroom and there’s a useful built-in storage cupboard.
*PLOT 70 CULVER* - A stylish four bedroom home that has no shortage of space and light. The bright open-plan kitchen/dining room opens to your garden through French doors. There is also an elegant bay fronted lounge and a cosy study. Upstairs are four spacious bedrooms, your main bedroom with a ...
The Holden The Holden is a modern, four-bedroom home designed with family living in mind. The ground floor features an office, an open-plan kitchen with dining and family areas and French doors lead out onto the spacious garden. On the first floor you will find four double bedro...
"Glebe Rise - A Brand New Rural Place to Live" Built by Granary Developments, this small residential enclave is situated towards the edge of Weldon on Church Street which neighbours onto countryside. These beautiful new build homes come with stunning well equipped kitchens, bathro...
"Urban Convenience With Cutting Edge Efficiency" This brand new, detached home combines modern living with cutting edge technology and efficiency, set on this sought after tree lined Avenue. The heart of the Town centre, Mainline railway, General Hospital, and a v...
THE LANGLEY AT HARLESTONE PARK IS IN A CORNER PLOT LOCATION with SINGLE GARAGE & DRIVEWAY PARKING. Available for a WINTER MOVE. 4 DOUBLE BEDROOMS & DOWNSTAIRS STUDY. NOW INCLUDES UPGRADED KITCHEN, TILING, INTEGRATED APPLIANCES & FLOORING THROUGHOUT - 5% GIFTED DEPOSIT
£14,850 TOWARDS YOUR MOVE*. *PLOT 71 - THE WYCHWOOD AT GLENVALE PARK* The Wychwood features an open-plan kitchen with dining area, utility room & dedicated home office. The generous lounge features a bay window & French doors that lead to the garden. Upstairs, you'll find the main bedroom with en...
PLOT 210 THE HOLDEN AT PRIORS HALL PARK - A four double bedroom home with a spacious bay-fronted lounge and front study. At the rear, an open plan kitchen diner and utility room open to the garden. Upstairs are four double bedrooms, including the main with en suite, plus a family bathroom with a...
Plot 316 - The Juniper - NEW RELEASE - This house has all the character of a traditional home; inside it's everything a 21st Century property should be. Stylish. Modern. Well-appointed. Designed to make the most of every millimetre of living space and every ray of natural light. The ...
The Halse is a four-bedroom family home with a kitchen/dining room with outside access via a utility room, a living room with French doors to the garden and a cloakroom. On the first floor, bedroom one is en-suite, the other bedrooms share a bathroom and there’s a useful built-in storage cupboard.
Plot 524 - The Knightley - ALL INCLUSIVE PART EXCHANGE PACKAGE - WORTH £23,000! - The spacious open plan kitchen/dining area and the separate living room provide direct access, through French doors, into the garden. The ground floor has the considerable benefit of an additional living...
The Scaldwell gives you four bedrooms and two bathrooms. The kitchen/dining room leaves separate space for a utility room with a useful back door, while the French doors in the living room enhance the main access to the garden. This is a new home with function and appeal in equal measure.
The Scaldwell gives you four bedrooms and two bathrooms. The kitchen/dining room leaves separate space for a utility room with a useful back door, while the French doors in the living room enhance the main access to the garden. This is a new home with function and appeal in equal measure.
£24,500 DEPOSIT BOOST* - UPGRADED KITCHEN - FLOORING PACKAGE INCLUDED - BEDROOM 1 WARDROBE INCLUDED - Garage & Private Driveway - Step into smart design with the Avondale - a 4-bed home where light-filled spaces meet modern living. French doors open from both the lounge and kitchen to the garden,...
