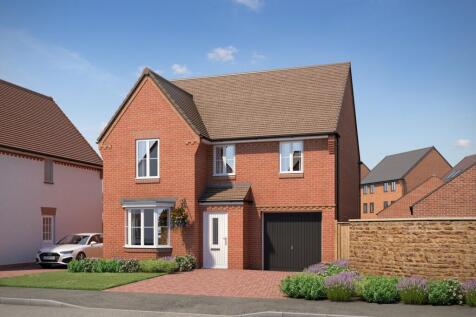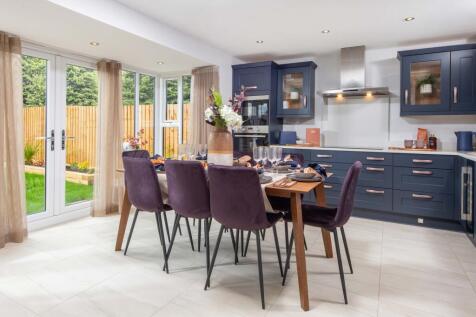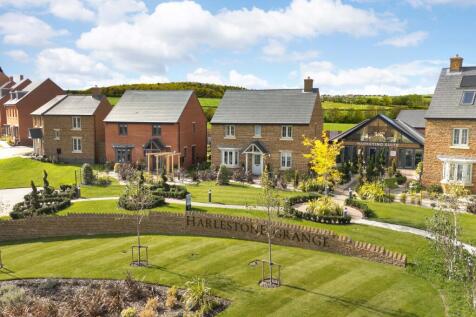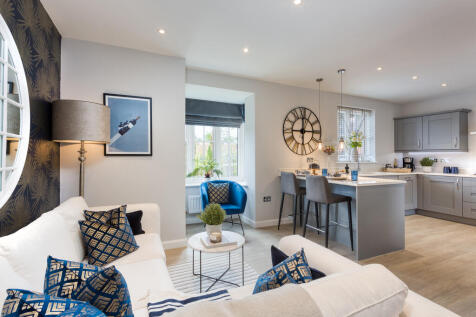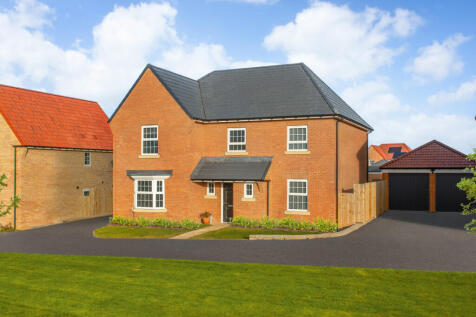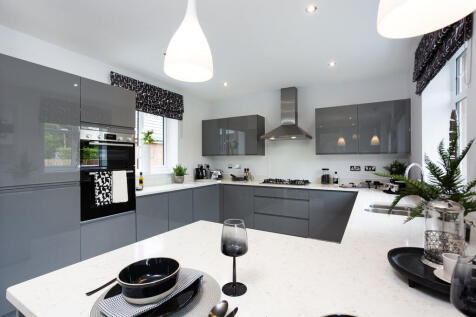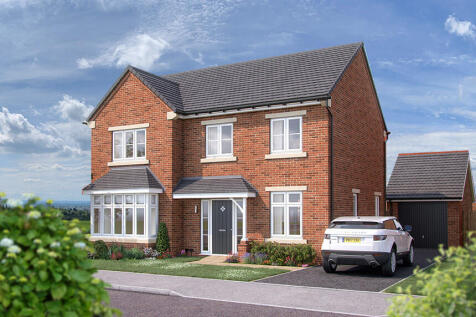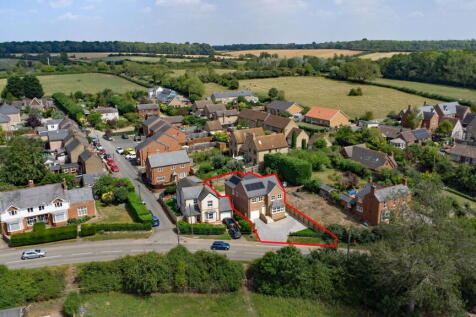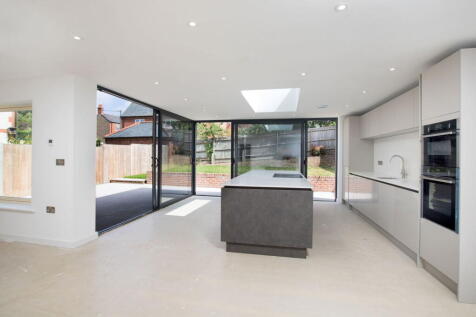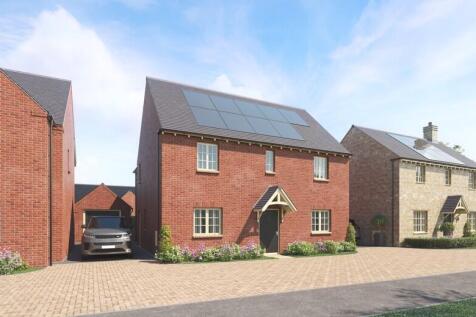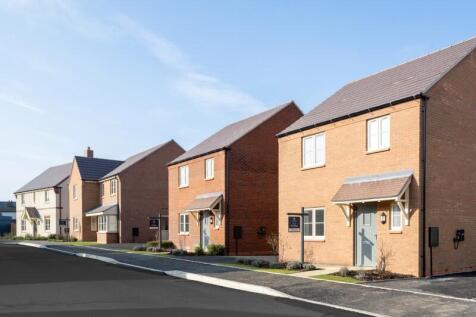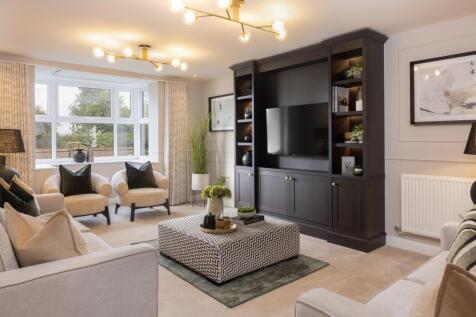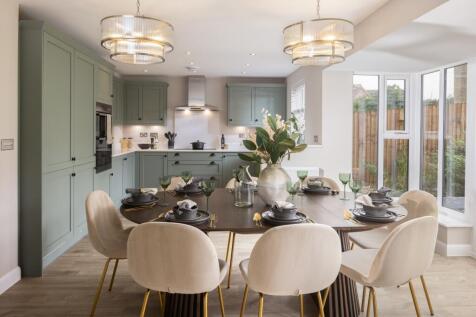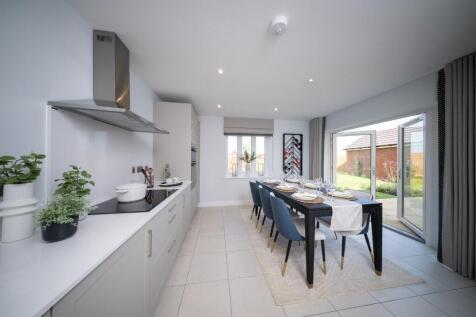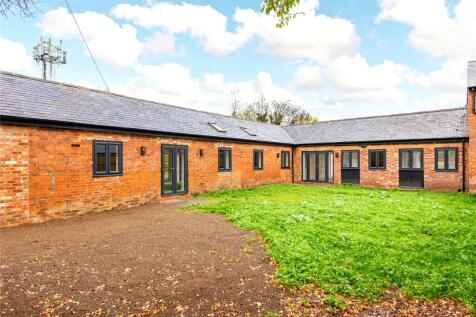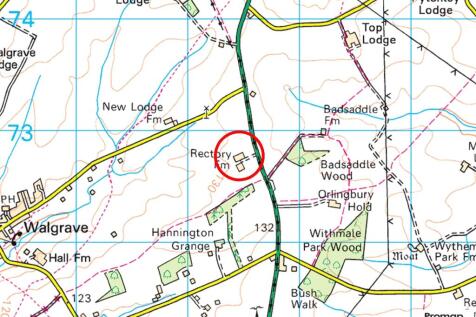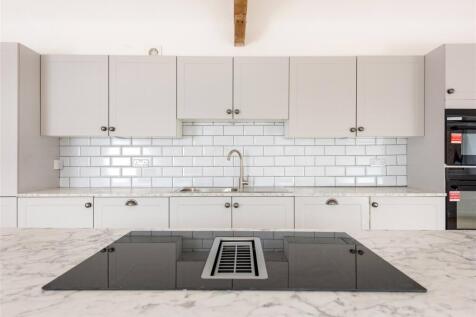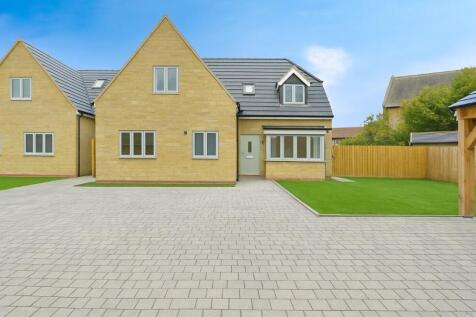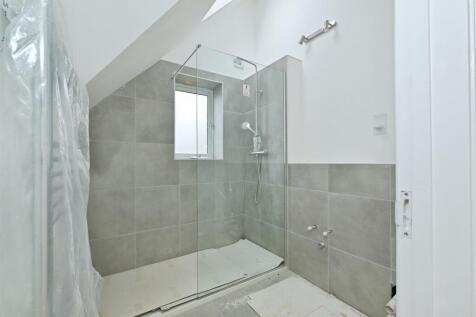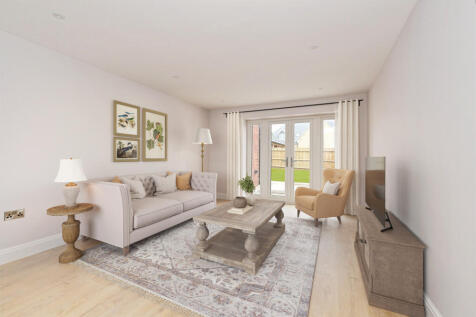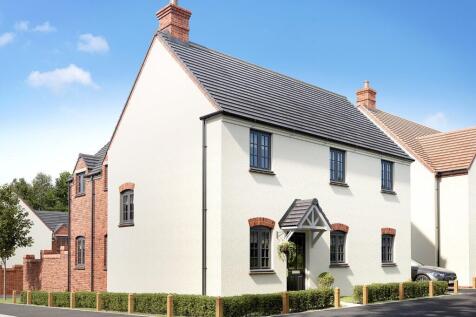New Homes and Developments For Sale in Northamptonshire
5% DEPOSIT BOOST WORTH £23,700* - FLOORING PACKAGE INCLUDED - UPGRADED KITCHEN - SOLAR PANELS & EV CHARGING POD INCLUDED - The Millford's heart is its bright, open-plan kitchen with French doors leading to the garden, perfect for family gatherings. A utility room and storage keep life clutter-fre...
£33,250 DEPOSIT BOOST* - TOP OF THE RANGE KITCHEN UPGRADE WITH SILESTONE WORKTOP - FLOORING PACKAGE INCLUDED - SOLAR PANELS & EV CHARGER POD INCLUDED - THE EMERSON GEORGIAN AT THE WATLINGS - Featuring an open-plan kitchen with family/breakfast areas, utility room and French doors to the garden. T...
Plot 400 - The Maple - NEW RELEASE - This 1,792 sq ft, four bedroom home has an open plan kitchen and dining area with bi-fold doors, sitting room with bay window, ground floor study and en suite to two bedrooms. The moment you enter this home, you get a unique sense of space. The ha...
Home 82 - HOME EXCHANGE EVENT ON 31st JAN & 1st FEB - ALL-INCLUSIVE HOME EXCHANGE WITH £23,000 STAMP DUTY PAID - NEFF KITCHEN APPLIANCES & UPGRADED FLOORING - READY TO MOVE INTO This weekend speak to a free independent financial advisor on-site and find out your affordability....
Home 83 - £33,000 TO SPEND YOUR WAY* - UPGRADED KITCHEN & BATHROOM- HOME EXCHANGE -READY TO MOVE INTOEnjoy £33,000 to Spend Your Way - Use it towards your deposit, Stamp Duty Tax, or mortgage payments. Speak to our sales team to find out more.The Birch (1787sqft) is a wonderful ...
**SAVE £47,000** DEPOSIT BOOST - UPGRADED KITCHEN - FLOORING INCLUDED - The Manning - This large five bedroom home has plenty of space. Downstairs you will find a modern open-plan kitchen with a glazed pod and French doors to the garden. Benefit from a handy utility room. There's also a lounge w...
Plot 384 - The Maple - ALL INCLUSIVE PART EXCHANGE PACKAGE - WORTH OVER £41,000! - This 1,790 sq ft, four bedroom detached home has an open plan kitchen and dining area with bi-fold doors, sitting room with bay window, en suite to two bedrooms and built-in wardrobe to bedroom one. ...
Plot 398 - The Maple - NEW RELEASE - This 1,792 sq ft, four bedroom home has an open plan kitchen and dining area with bi-fold doors, sitting room with bay window, ground floor study and en suite to two bedrooms. The moment you enter this home, you get a unique sense of space. The ha...
"Impressive Design and Beautifully Located" An individually and architect designed dwelling which has been constructed and finished to an exacting high standard to provide stunning, well-proportioned accommodation throughout. Located within the desirable village of Brigstock...
Stonhills are pleased to offer this brand new four bedroom detached house which is currently under construction in the popular village of Hartwell, forming part of an exclusive development of just three homes. Finished to a high standard and offering approximately 1712 sq ft, the property benefit...
The Haddon is a four-bedroom home. Downstairs, the kitchen/breakfast area features bi-fold doors. The light and spacious living room also has garden access via its French doors, and a separate dining room offers the perfect space to relax and entertain. Upstairs, two bedrooms have en suites.
Receive your stamp duty paid and flooring throughout.Welcome to the Welland our stunning 4-bedroom detached home that benefits from a spacious open plan kitchen/family area, additionally a separate dining room that lends itself well to a more formal dining space.
£25K DEPOSIT CONTRIBUTION* - FLOORING PACKAGE INCLUDED - UPGRADED KITCHEN + INTEGRATED APPLIANCES & SILESTONE WORKTOP - The heart of this house is the stunning open-plan kitchen at the rear, featuring a walk-in glazed bay with French doors that bathe the space in sunlight-perfect for family gathe...
£25,000 DEPOSIT CONTRIBUTION* - FLOORING PACKAGE INCLUDED - TOP OF THE RANGE KITCHEN UPGRADE WITH INTEGRATED APPLIANCES & SILESTONE WORKTOPS - SOLAR PANELS - EV CHARGING POD - The heart of this house is the stunning open-plan kitchen at the rear, featuring a walk-in glazed bay with French doors t...
***Approximately a third of an acre*** A brand new period barn conversion with off street parking, one of just three properties in a development in a rural setting just outside Walgrave. This brand new three bedroom barn conversion has approximately1,642 sq. ft. of single storey accommodation wit...
Stonhills are pleased to offer this brand new four bedroom detached house which is currently under construction in the popular village of Hartwell, forming part of an exclusive development of just three homes. Finished to a high standard and offering approximately 1614 sq ft, the property benefit...
