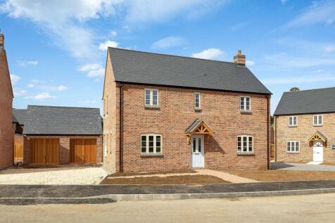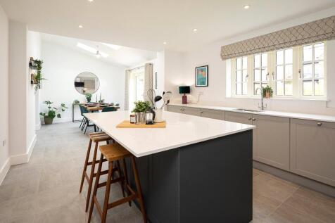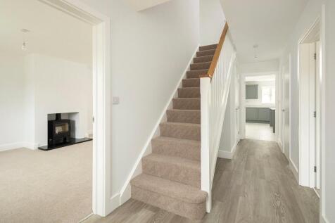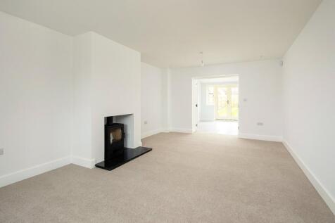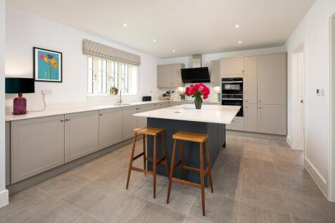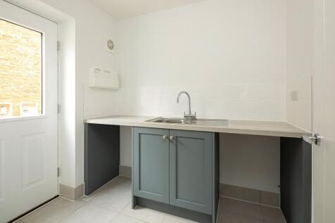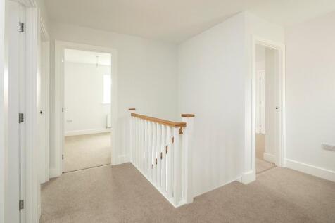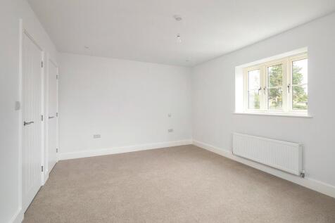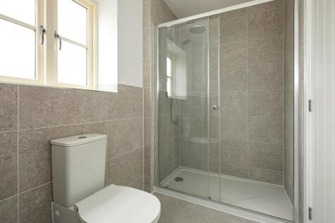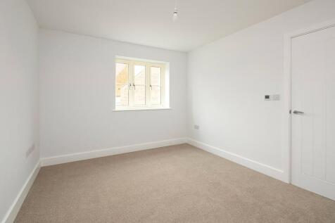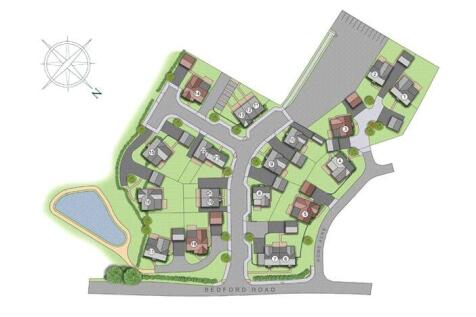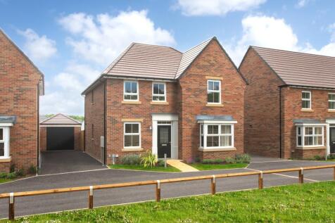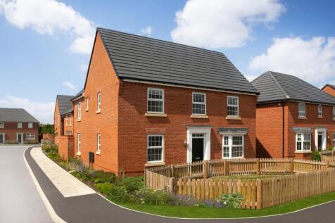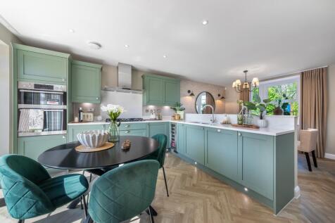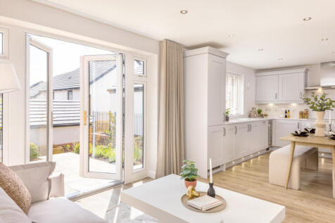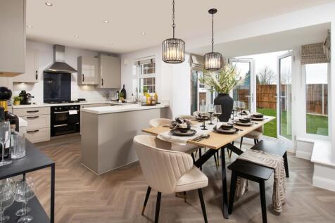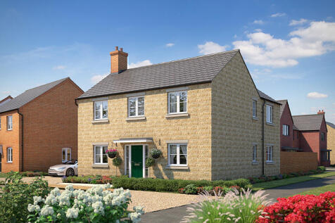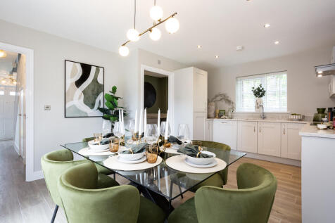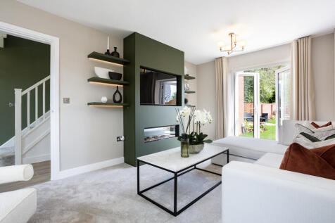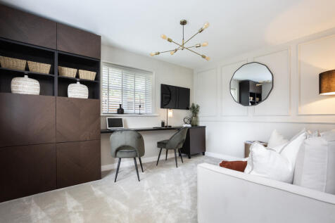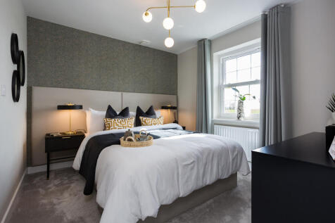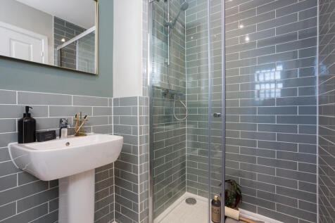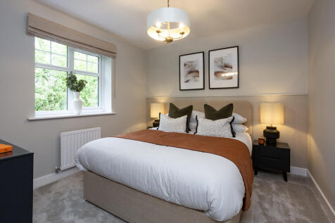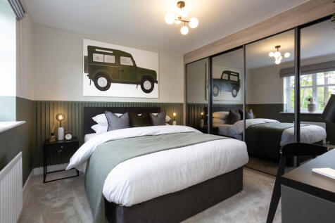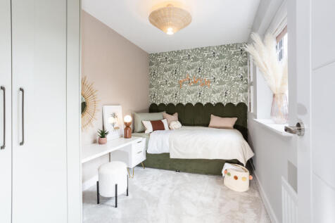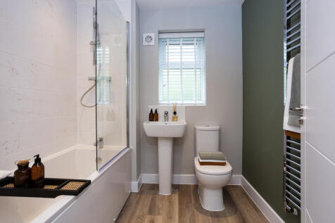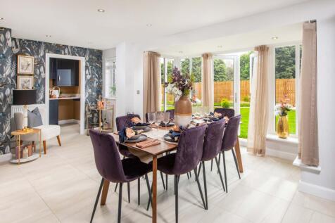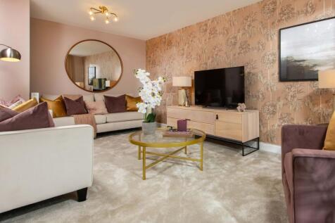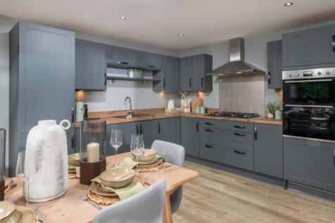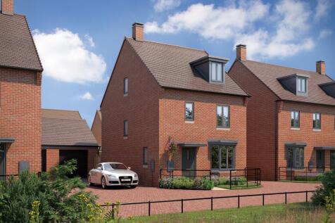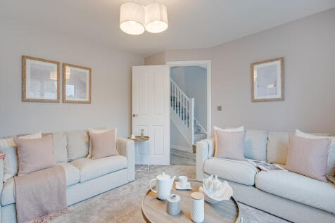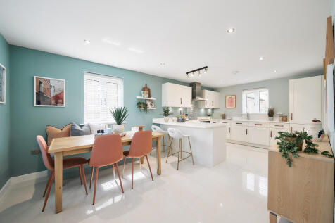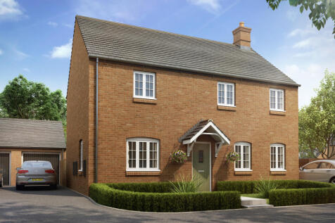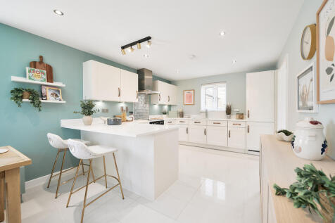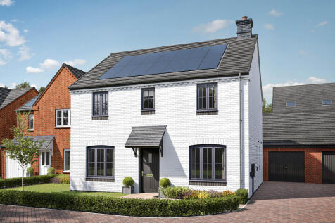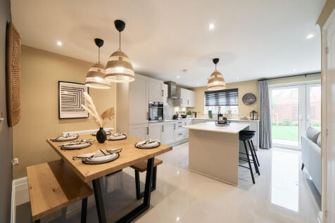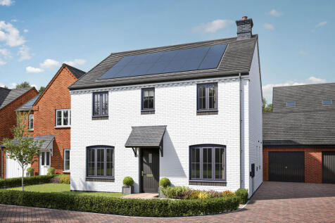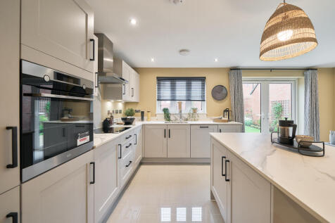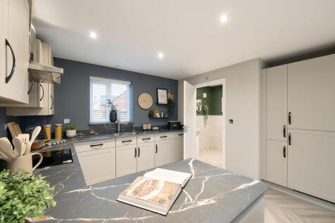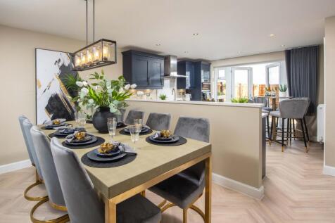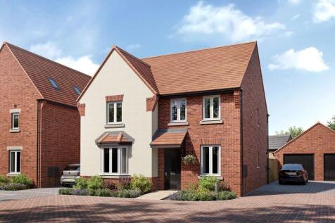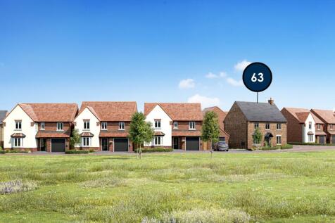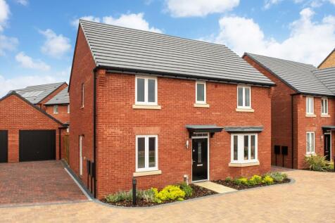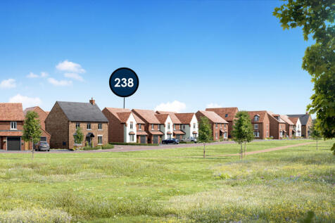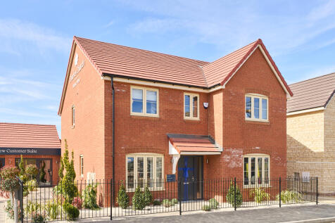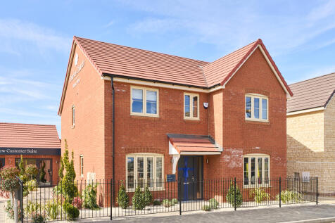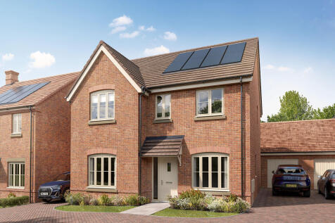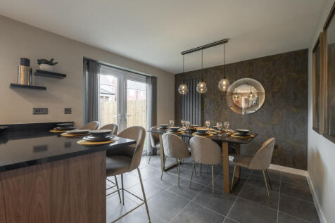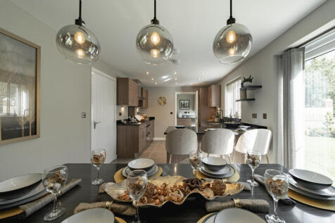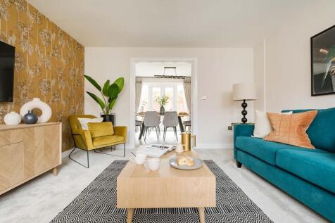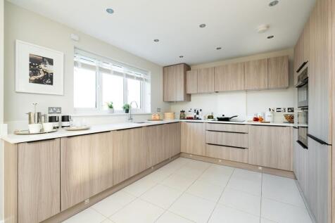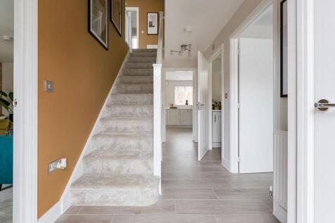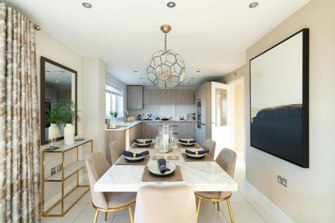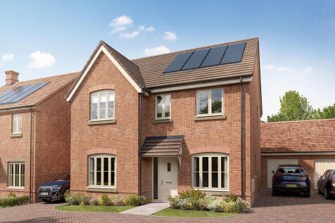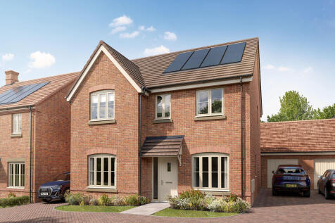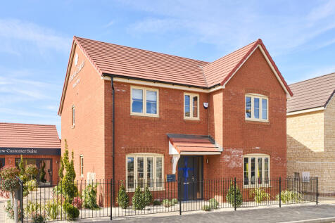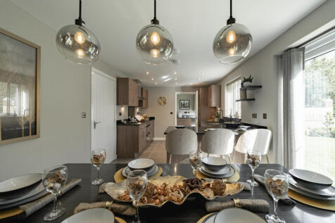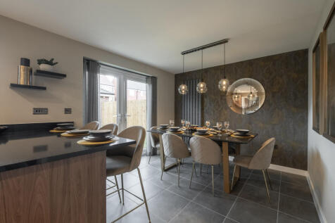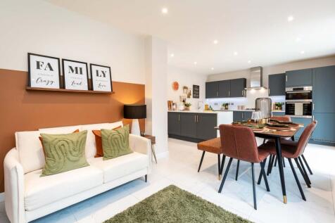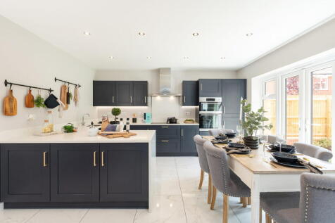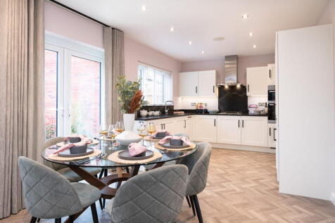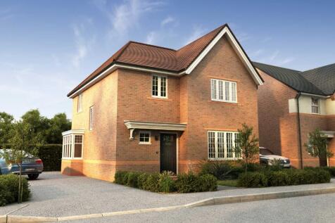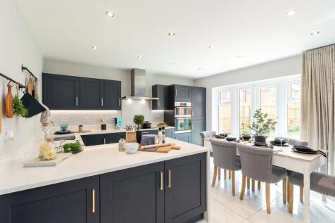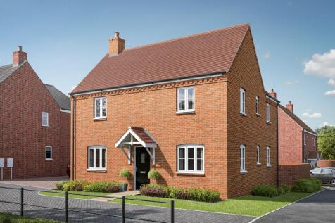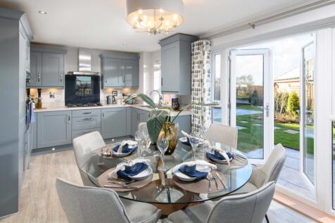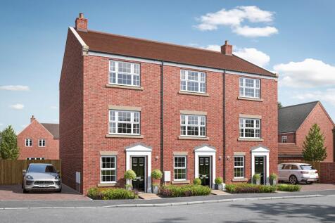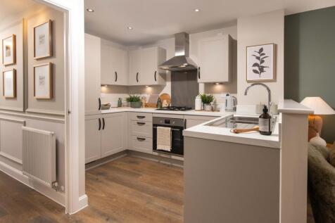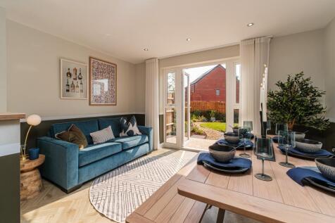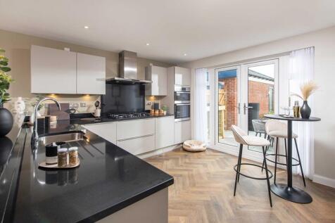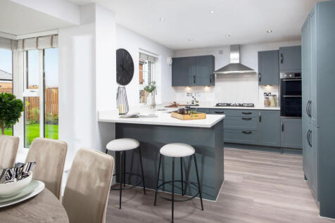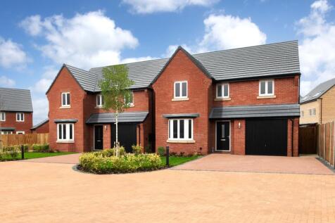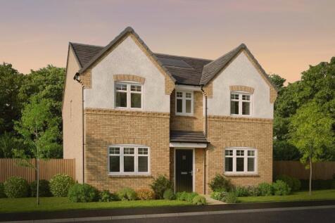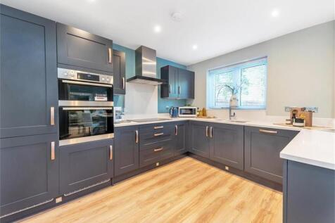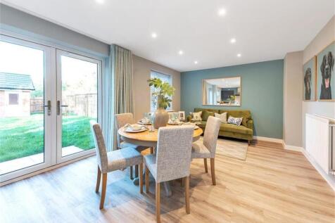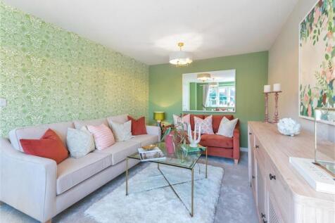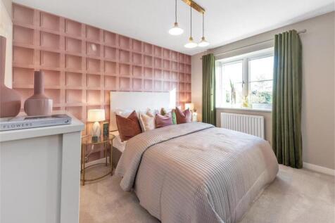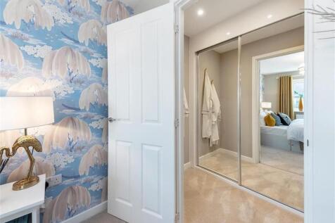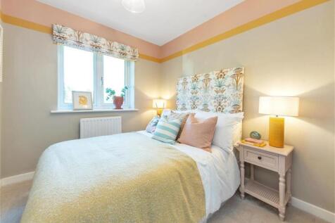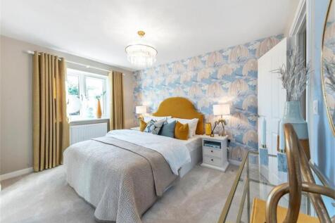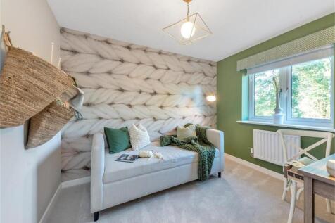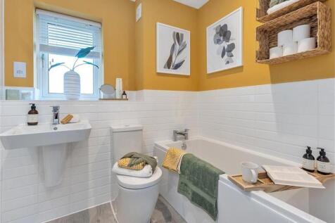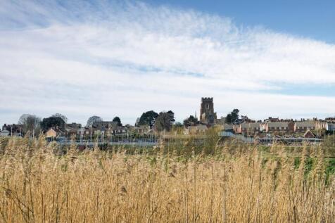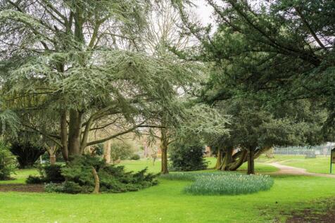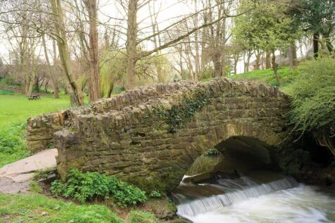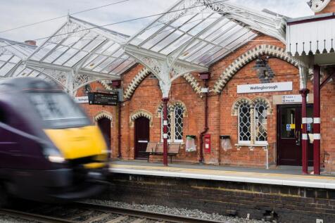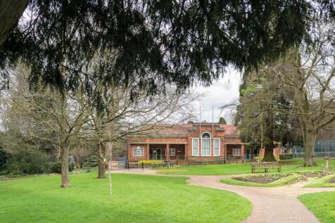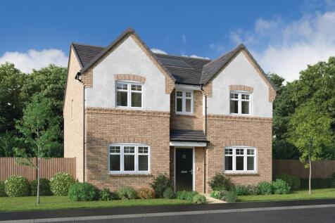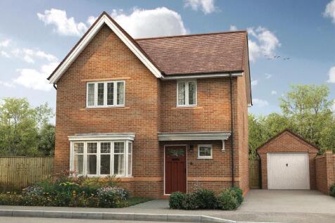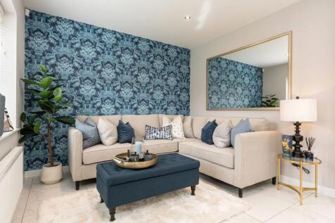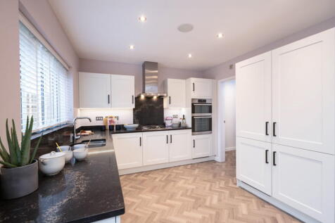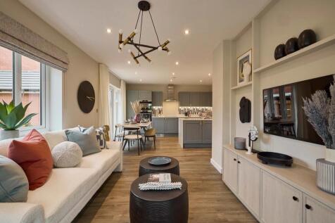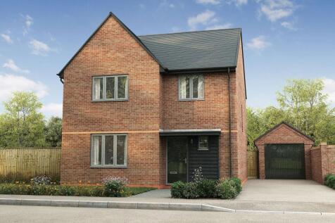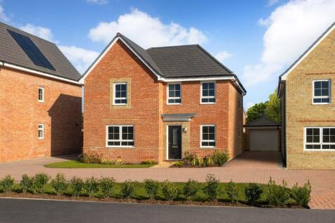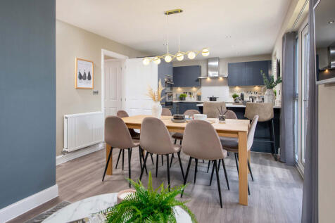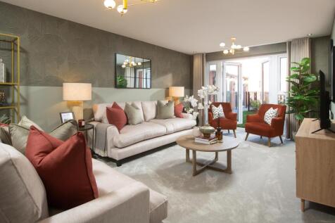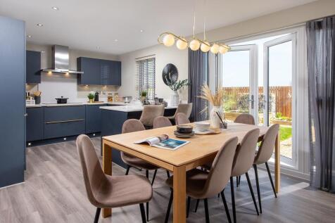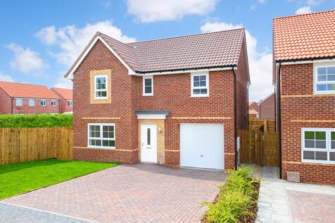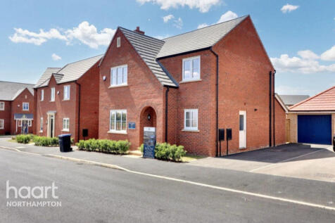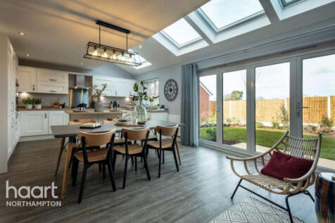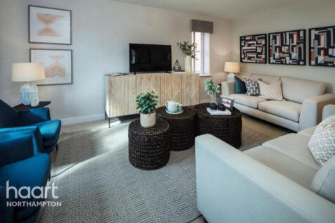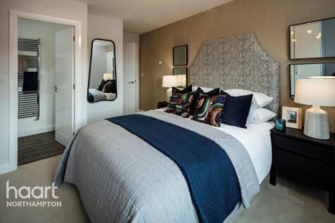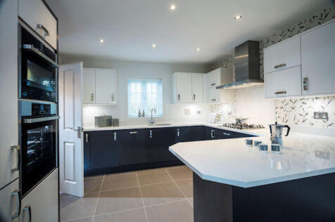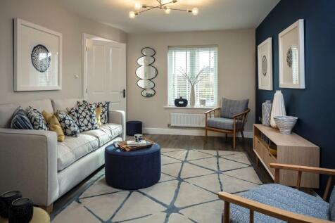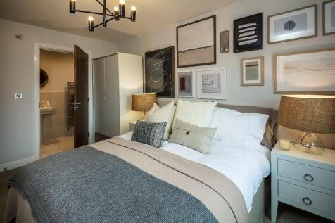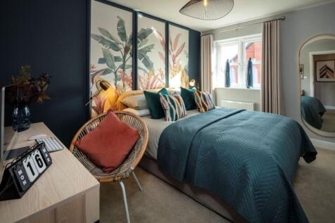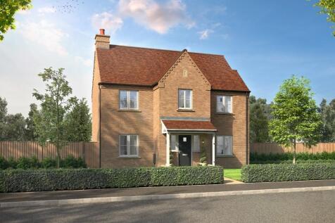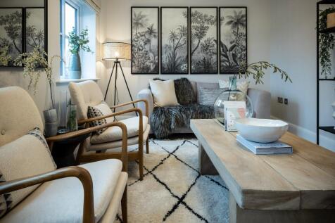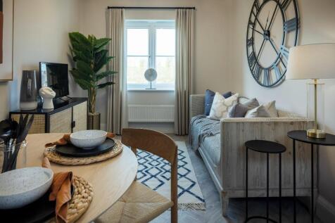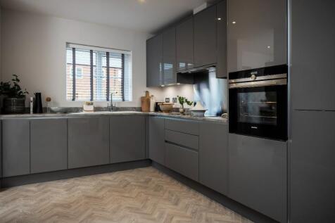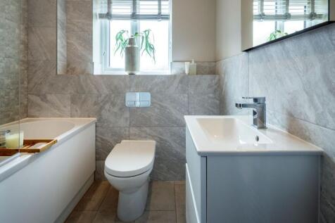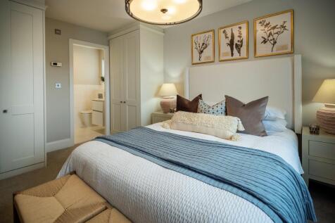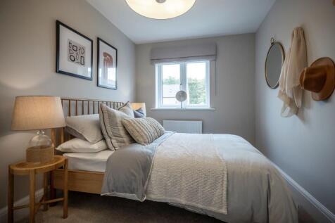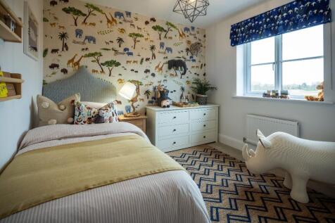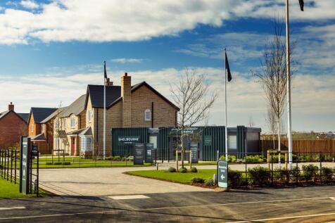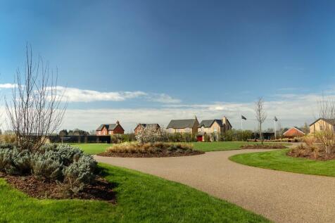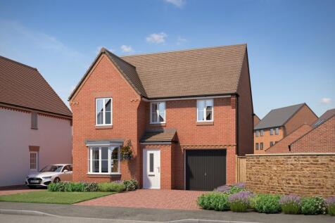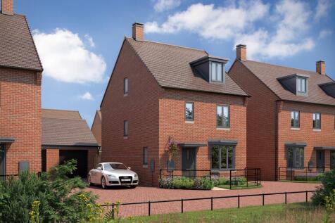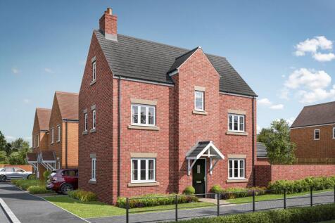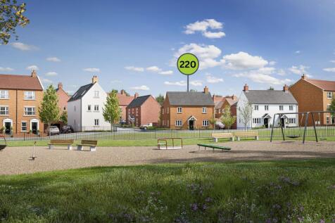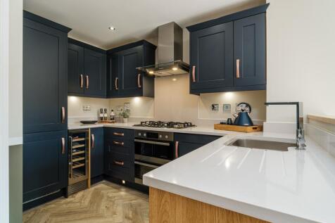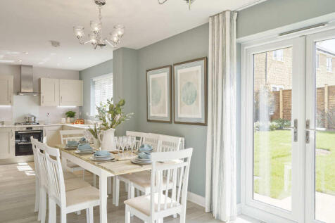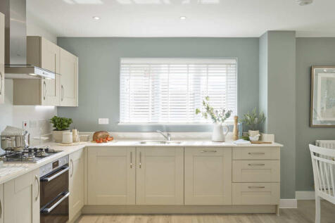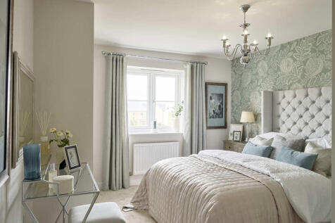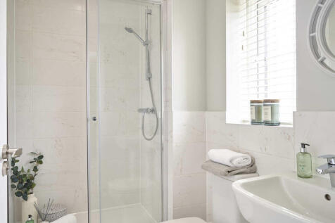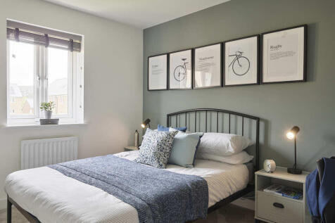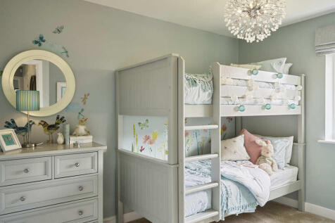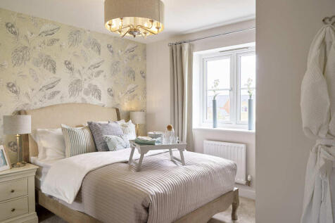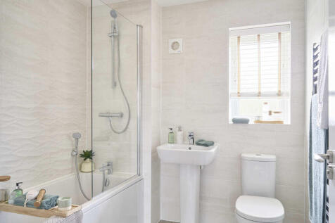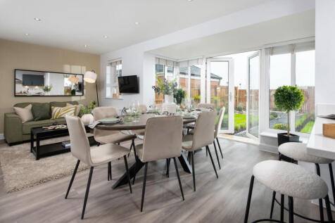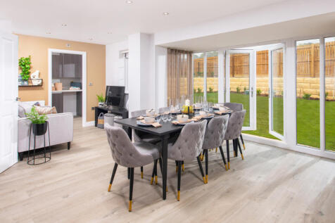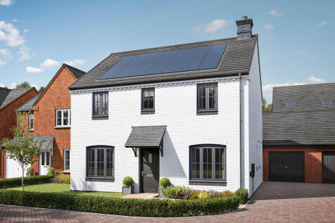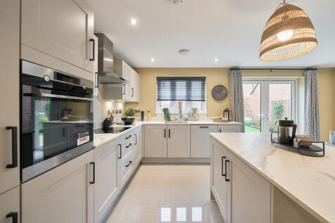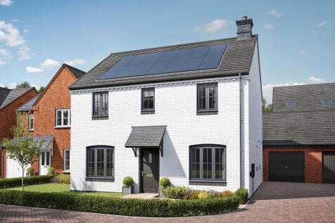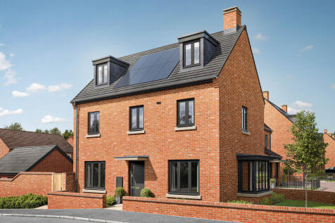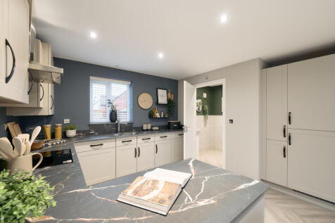4 Bedroom Houses For Sale in Northamptonshire
A WONDERFUL DETACHED FOUR BEDROOM HOME FORMING PART OF AN EXCEPTIONAL DEVELOPMENT. This detached home ready for occupation August 2025 forms part of an exceptional development of twenty two properties constructed by Francis Jackson Homes in this popular Northamptonshire village. This f...
£24,250 DEPOSIT CONTRIBUTION - £5,000 TOWARDS STAMP DUTY^ SUBJECT TO LENDER CRITERIA - FLOORING PACKAGE & KITCHEN UPGRADE INCLUDED - Plot 457 - Solar Panels - 4 double bedrooms - Private driveway & garage - The heart of this house is the stunning open-plan kitchen at the rear, featuring a walk-in...
Plot 503 - The Knightley - SAVE £20,000, NOW £479,995 FOR A LIMITED TIME ONLY -The spacious open plan kitchen/dining area and the separate living room provide direct access, through French doors, into the garden. The ground floor has the considerable benefit of an additional living s...
£24,000 DEPOSIT BOOST* - SOLAR PANELS & EV CHARGING POD INCLUDED -FULLY INTEGRATED KITCHEN UPGRADE- THE MILLFORD AT HARLESTONE GRANGE is a spacious 4-bedroom home with an integral garage. The hallway leads to a stylish kitchen diner with French doors to the garden. Downstairs includes a bay-front...
The Blakesley Corner is a detached, four-bedroom home with a living room, kitchen/dining room and utility room, both with outside access, and a downstairs WC. Two bedrooms share the first floor (one with an en suite) with the family bathroom; the other two bedrooms are on the second floor.
The Brampton has the flexibility of open-plan space as well as separate private space. The main living area, with kitchen, dining and family zones, is at the heart of this home, while the living room and study give you all the opportunity to take a break and have some quiet time when you need it.
CORNER LOCATION. PARTIALLY WALLED GARDEN. *PLOT 220 - THE AVONDALE AT PRIORS HALL PARK*. The Avondale is an impressive detached four bedroom home, featuring an open-plan kitchen diner with French doors leading to the garden. You’ll also find a spacious lounge with another set of French doors and ...
The Lancombe is a stunning four-bedroom home with an enhanced specification. It features an open-plan kitchen/family room with bi-fold doors to the garden, a separate living room, dining room and garage. The first-floor layout includes four bedrooms, a bathroom, en suite and a study.
The Lancombe is a stunning four-bedroom home with an enhanced specification. It features an open-plan kitchen/family room with bi-fold doors to the garden, a separate living room, dining room and garage. The first-floor layout includes four bedrooms, a bathroom, en suite and a study.
CORNER LOCATION OVERLOOKING GREEN SPACE. PARTIALLY WALLED SOUTH-WEST FACING GARDEN. *PLOT 220 - ALDERNEY AT TOWCESTER GRANGE*. The 4 bedroom detached Alderney home has been thoughtfully laid out. The open-plan kitchen/breakfast and spacious lounge are flooded with light from the French doors. A s...
FINAL HOLDEN FOR 2025 MOVE + SOUTH-FACING GARDEN + FOUR DOUBLE BEDROOMS. *PLOT 239 - THE HOLDEN AT PRIORS HALL PARK*. | The Holden features an open-plan kitchen/diner with utility room and French doors leading to the garden housed in an elegant glazed-bay. The bay-fronted lounge is perfect for f...
£10,000 DEPOSIT CONTRIBUTION - FLOORING PACKAGE INCLUDED - SOLAR PANELS INCLUDED - THE RADLEIGH - A detached 4 double bedroom family home. This home features an open-plan kitchen with dining and family areas, plus French doors onto the garden. Benefit from a handy utility room and a separate stud...
Stunning home with SPACE and STYLE in abundance. Beautiful lounge with BI-FOLD doors to the garden, SPACIOUS kitchen/dining room and a separate UTILITY. Finished with a high-end specification including SEIMENS appliances to offer unrivalled value.
Deposit Boost Worth £23,700- **Integral garage** - Open plan kitchen - Utility area - **Block** paviour drives-* Fully Integrated Kitchen Upgrade*- The heart of the home in the 4 bedroom Millford is the bright and spacious open-plan kitchen located to the rear of the property. The French doors al...
*PLOT 214 THE HESKETH AT TOWCESTER GRANGE*. This three-storey, detached four-bedroom home includes an open plan kitchen with French doors onto the garden. A spacious lounge, cloakroom and handy storage space complete the ground floor. On the first floor you'll find an en suite main bedroom, a fur...
Plot 745 - The Lytham - SAVE £20,000 - NOW £469,995 UNTIL 5 SEPTEMBER -A beautiful 4 bedroom home that can accommodate a large, lively family, with room to spare. Enter the hallway and find the sizeable study space, ideal for those who work from home, and the large separate living r...
£23,499 TOWARDS YOUR MOVE + UPGRADES WORTH £10,000. FINAL AVONDALE FOR 2025 MOVE + OVERLOOKING OPEN SPACE + WEST-FACING GARDEN *PLOT 63 - THE AVONDALE AT PRIORS HALL PARK*. The Avondale is an impressive four bedroom detached home, featuring an open-plan dining kitchen with French doors leading t...
The Brampton has the flexibility of open-plan space as well as separate private space. The main living area, with kitchen, dining and family zones, is at the heart of this home, while the living room and study give you all the opportunity to take a break and have some quiet time when you need it.
