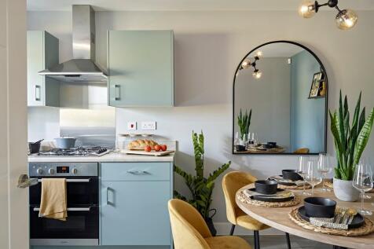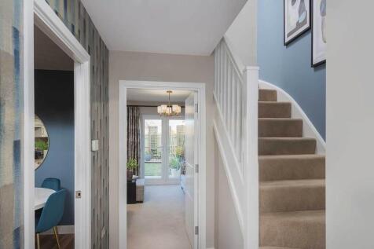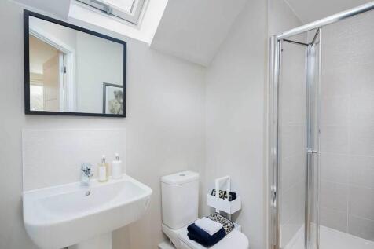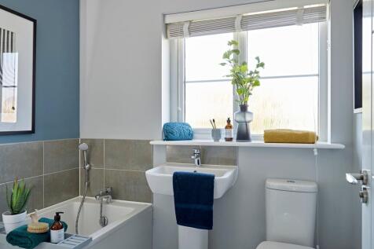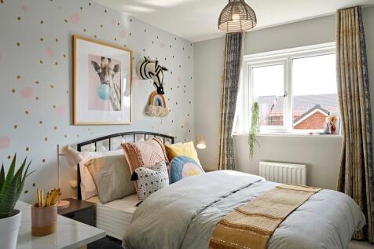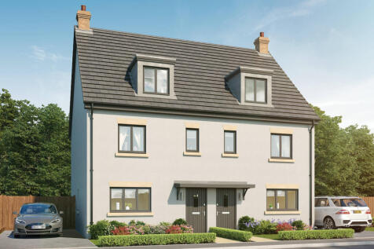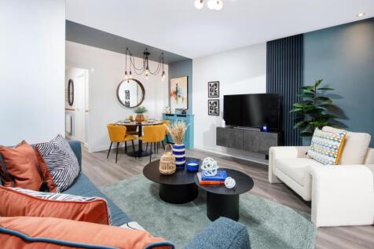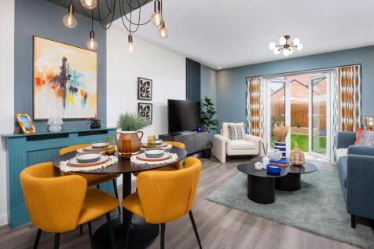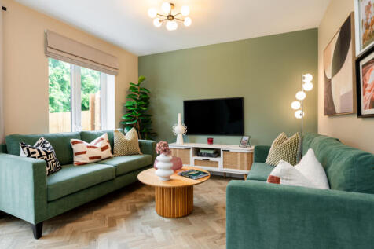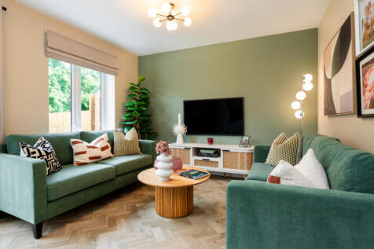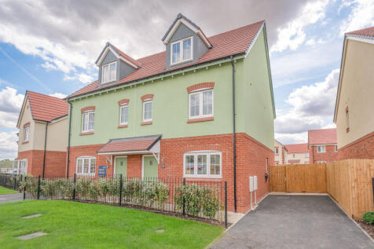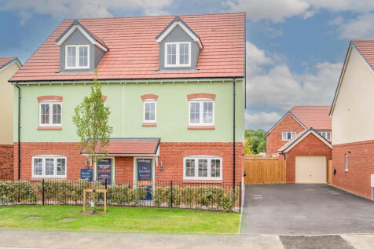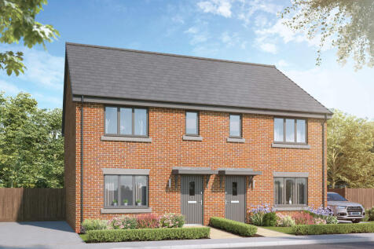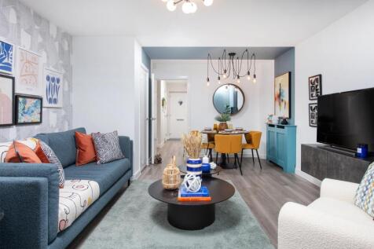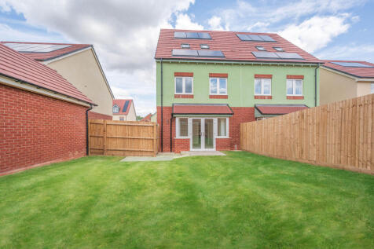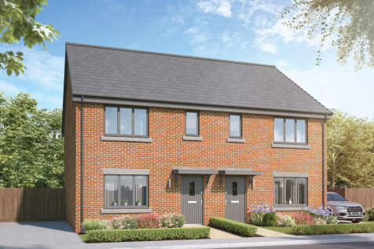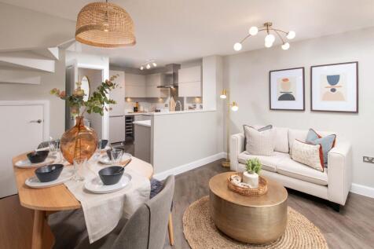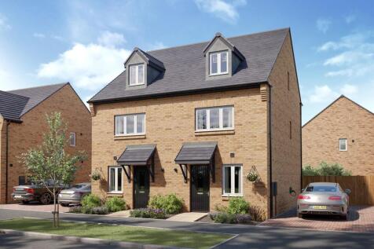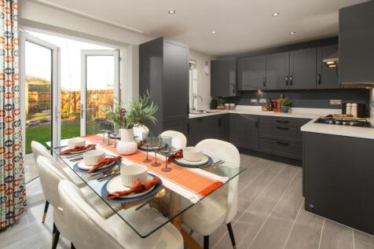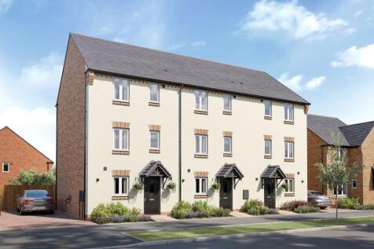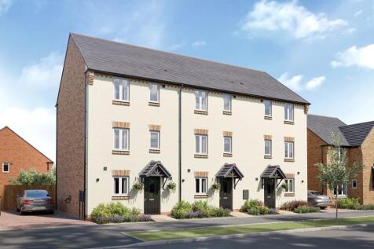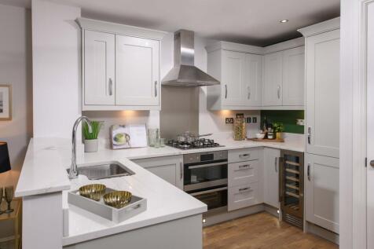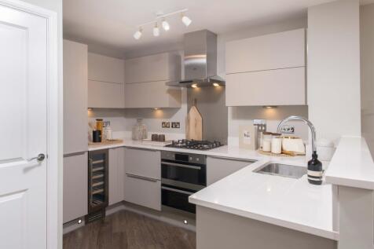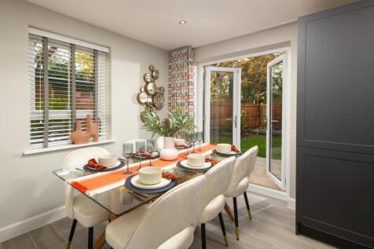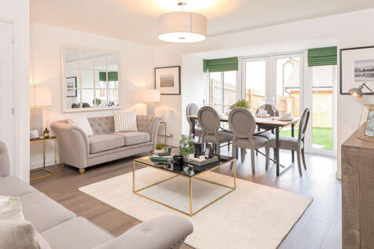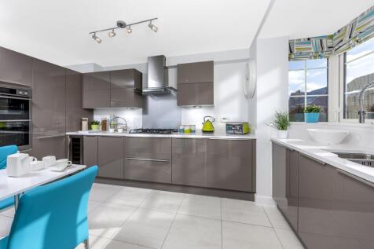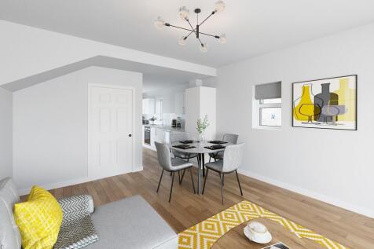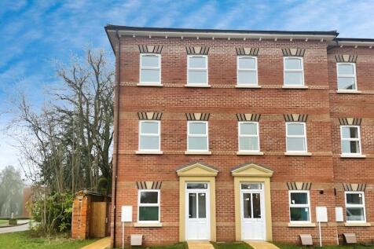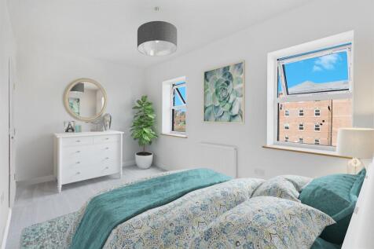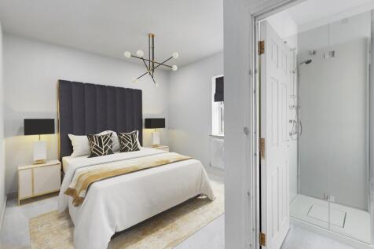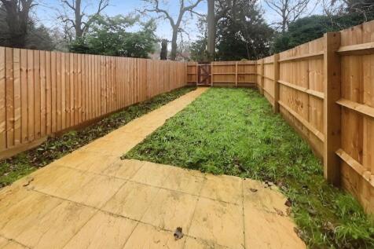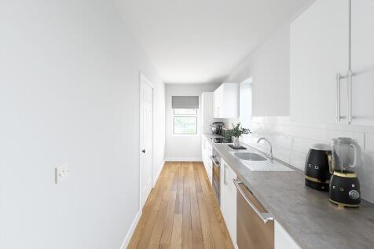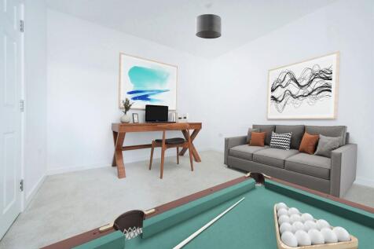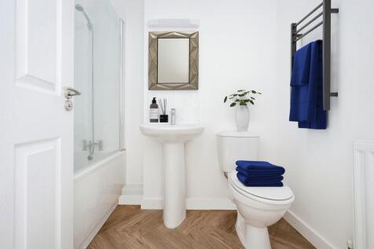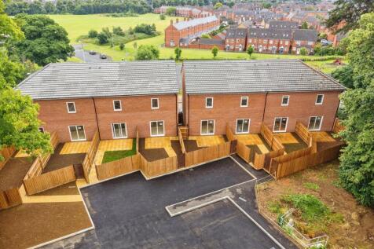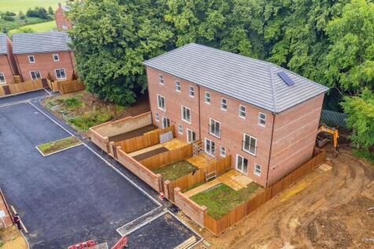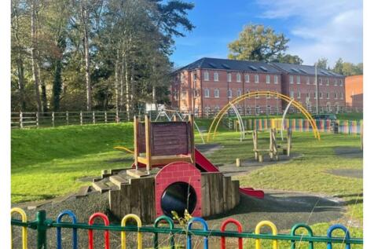4 Bedroom Houses For Sale in Northamptonshire
THE TIFFIELD VICTORIAN - Explore this uniquely designed home offering a large open-plan kitchen with family/dining areas to entertain and relax. The lounge can be found at the front of the home and is an ideal space to retreat in the evening. Upstairs are four double bedrooms, the main bedroom fe...
Plot 485 - The Aslin - SAVE £20,000, NOW £329,995 FOR A LIMITED TIME ONLY - A fantastic four-bedroom home with flexible accommodation - a true family home. Three storeys provide huge amounts of flexibility that can be adapted to suit your lifestyle. The open-plan kitchen/dining area ...
Plot 486 - The Aslin - SAVE £20,000, NOW £329,995 FOR A LIMITED TIME ONLY - A fantastic four-bedroom home with flexible accommodation - a true family home. Three storeys provide huge amounts of flexibility that can be adapted to suit your lifestyle. The open-plan kitchen/dining area...
The Foxcote is a four-bedroom family home. It features an open-plan kitchen/dining room, a bright living room with French doors leading into the garden, a storage cupboard and WC. The first floor has three good-sized bedrooms and a family bathroom, and there’s an en suite bedroom on the top floor.
The Foxcote is a four-bedroom family home. It features an open-plan kitchen/dining room, a bright living room with French doors leading into the garden, a storage cupboard and WC. The first floor has three good-sized bedrooms and a family bathroom, and there’s an en suite bedroom on the top floor.
This four-bedroom family home gives someone the treat of a private bedroom suite on the second floor. The ground floor is all about the living room – a spacious room with French doors to your garden. The Whinfell gives you townhouse living with a family-friendly design spread out over three floors.
Home 44, the Oxford is the ultimate family home, offering four bedrooms together with flexible living spaces. In the popular town house style, its kitchen diner and separate living room are situated on first floor, while the garage and a bedroom (or perhaps a home office, or games room...
"Harpers Manor - High Specification New Homes"First phase launch of Harpers Manor; situated towards the edge of Little Stanion and tailored to a high specification finish offering modern family living, under-floor heating to the ground floor accommodation, air source heat pumps, fully ...
67 The Aldridge: We'll give you £15,000 towards your deposit + we'll include an UPGRADED kitchen with stunning STONE worktops featuring an UNDERMOUNTED sink + kitchen appliances: oven, INDUCTION hob, hood, fridge freezer, dishwasher, & washing machine + CERAMIC floor tiles to th...
Looking for a brand new home with three double bedrooms, dedicated office (or fourth bedroom) and modern finishes throughout? This one also comes with two en-suites, a utility room, and a designer kitchen ready to go. Built by respected local developer, Tophaven Homes, this development of four lo...
£9,450 TOWARDS YOUR MOVE*. SOUTH-WEST FACING GARDEN. *PLOT 193 - KINGSVILLE AT PRIORS HALL PARK*. On the ground floor, you’ll find an open plan kitchen with dining and family areas featuring French doors to the garden. You'll also find a home office or single bedroom. Upstairs you'll see the spac...
OPEN DAY 27TH SEPTEMBER, CALL TO BOOK ***FOUR DOUBLE BEDROOM FAMILY HOME WITH 10 YEAR WARRANTY, SOLAR PANEL, OFF-STREET PARKING AND ENSUITE SHOWER-ROOM*** An impressive brand new, three storey, family home in the highly sought after location of St Crispin.
The Foxcote is a four-bedroom family home. It features an open-plan kitchen/dining room, a bright living room with French doors leading into the garden, a storage cupboard and WC. The first floor has three good-sized bedrooms and a family bathroom, and there’s an en suite bedroom on the top floor.
The Foxcote is a four-bedroom family home. It features an open-plan kitchen/dining room, a bright living room with French doors leading into the garden, a storage cupboard and WC. The first floor has three good-sized bedrooms and a family bathroom, and there’s an en suite bedroom on the top floor.
SOUTH-WEST FACING GARDEN. *PLOT 192 - KINGSVILLE AT PRIORS HALL PARK*. On the ground floor, you’ll find an open plan kitchen with dining and family areas featuring French doors to the garden. You'll also find a home office or single bedroom. Upstairs you'll see the spacious lounge and en suite ma...
*** BOASTING A BUILDERS WARRANTY & CHAIN FREE *** Nestled in the sought-after development of St Crispins, this attractive brand new four bedroom end terrace family home comprises an entrance hall, a downstairs cloakroom and a spacious open kitchen lounge area. The modern kitchen offers a heap of ...
The Foxcote is a four-bedroom family home. It features an open-plan kitchen/dining room, a bright living room with French doors leading into the garden, a storage cupboard and WC. The first floor has three good-sized bedrooms and a family bathroom, and there’s an en suite bedroom on the top floor.
The Foxcote is a four-bedroom family home. It features an open-plan kitchen/dining room, a bright living room with French doors leading into the garden, a storage cupboard and WC. The first floor has three good-sized bedrooms and a family bathroom, and there’s an en suite bedroom on the top floor.
The Foxcote is a four-bedroom family home. It features an open-plan kitchen/dining room, a bright living room with French doors leading into the garden, a storage cupboard and WC. The first floor has three good-sized bedrooms and a family bathroom, and there’s an en suite bedroom on the top floor.
The Foxcote is a four-bedroom family home. It features an open-plan kitchen/dining room, a bright living room with French doors leading into the garden, a storage cupboard and WC. The first floor has three good-sized bedrooms and a family bathroom, and there’s an en suite bedroom on the top floor.
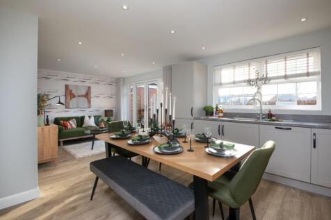
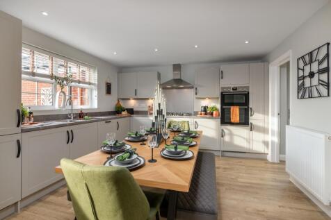
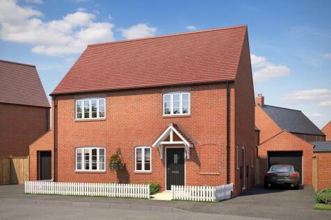
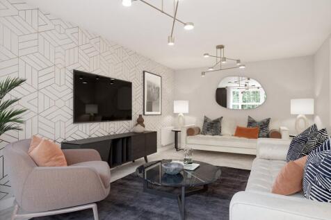
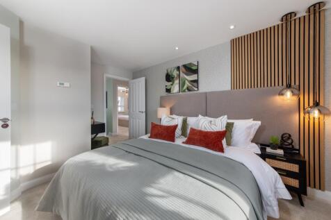
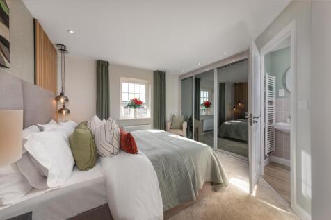
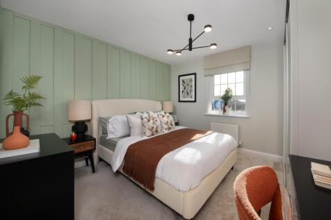
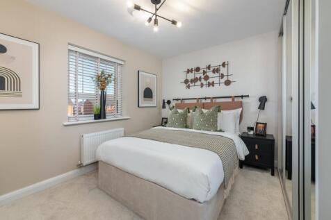
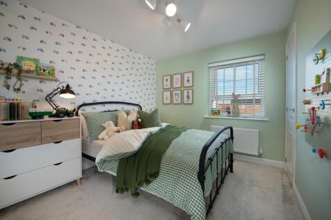
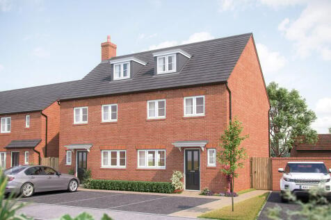



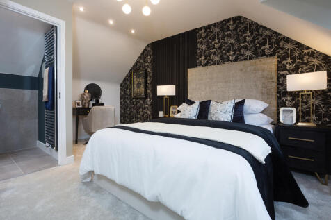
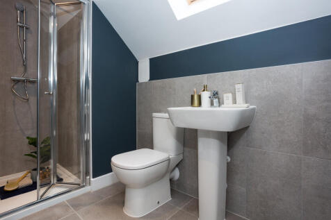
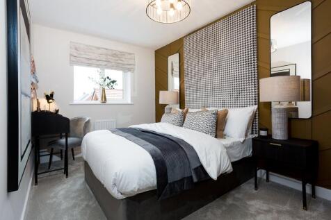
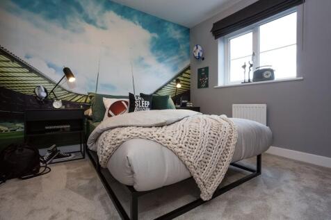
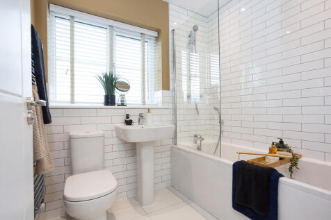

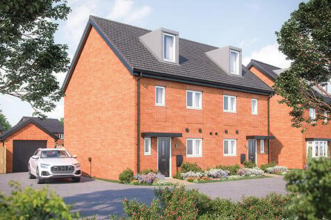

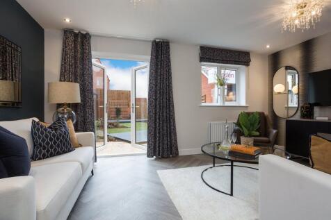
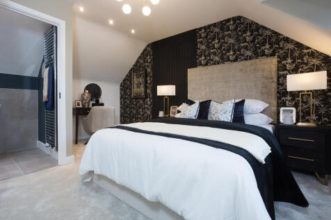
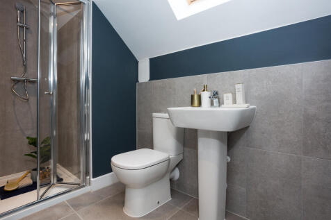
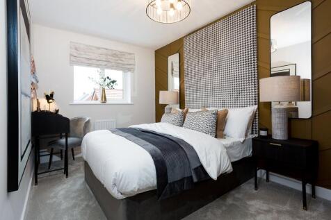
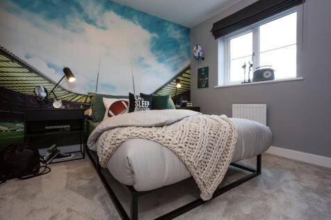

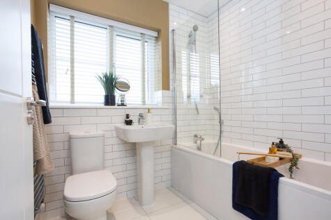
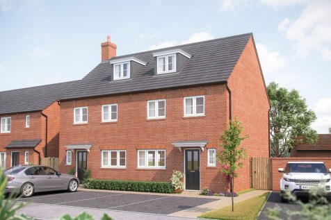
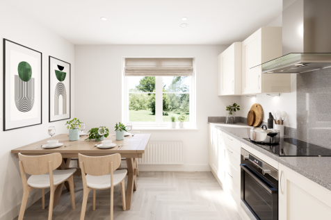

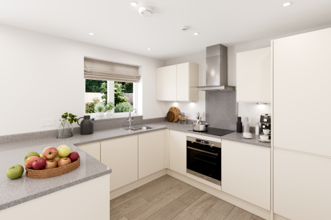
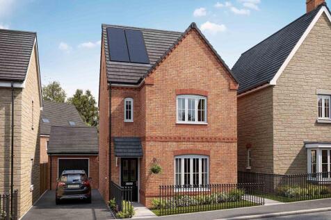
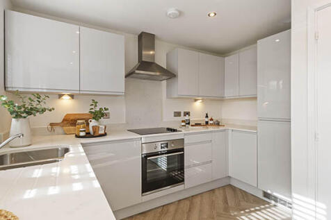



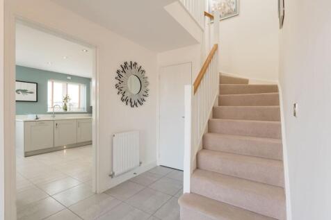



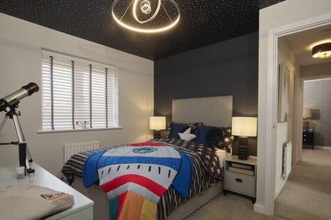
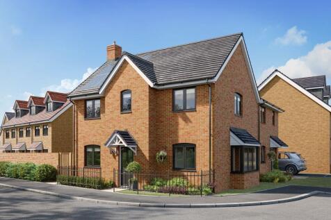

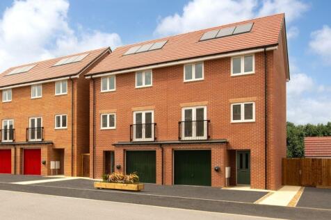
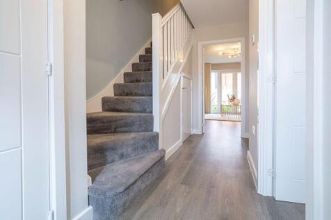


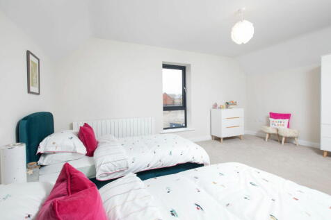
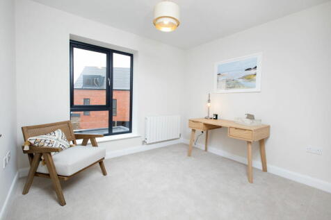
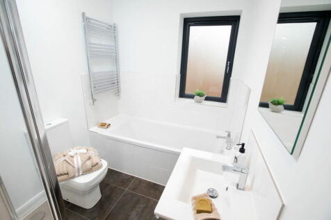
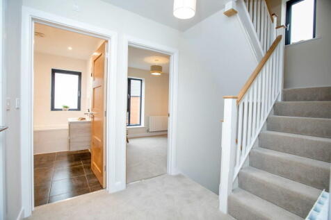
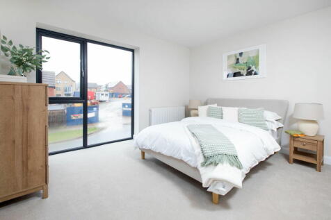
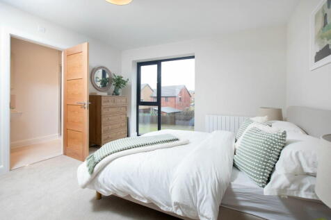
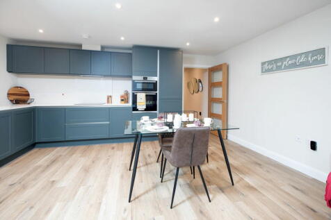
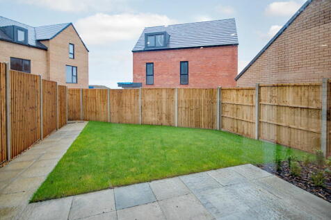
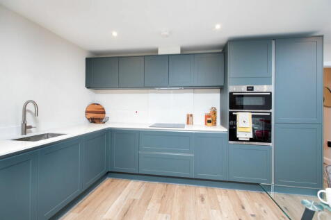
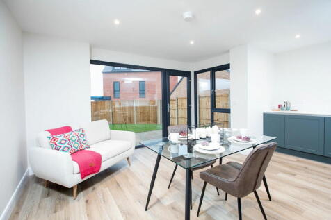
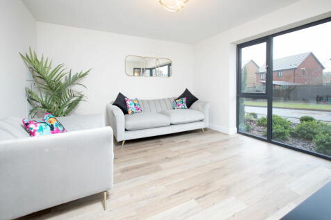
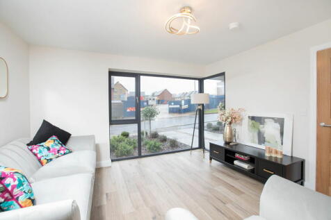
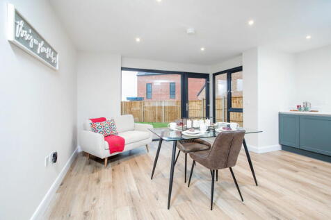
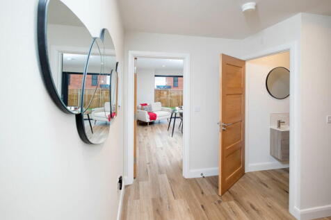
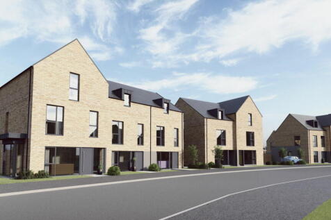
![LH NHC Poppyfields 22032024 DS07698 [LH] 02 Aldridge Plots 66-68_web](https://media.rightmove.co.uk:443/dir/crop/10:9-16:9/273k/272006/164981027/272006_4_67_IMG_00_0003_max_476x317.jpeg)

