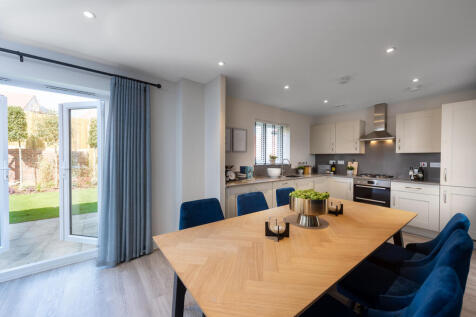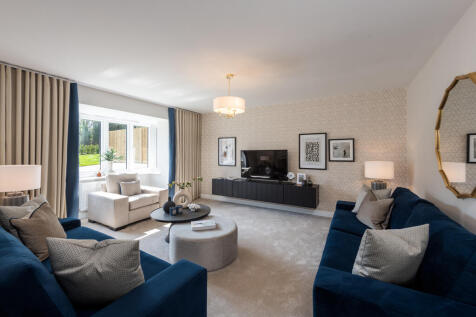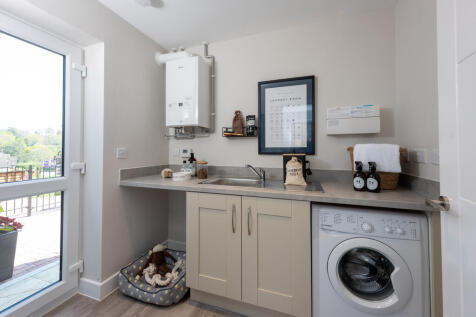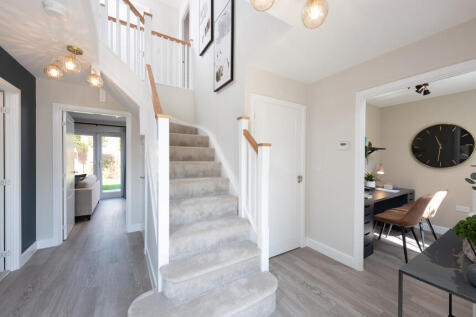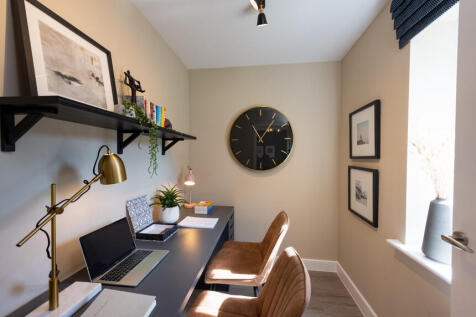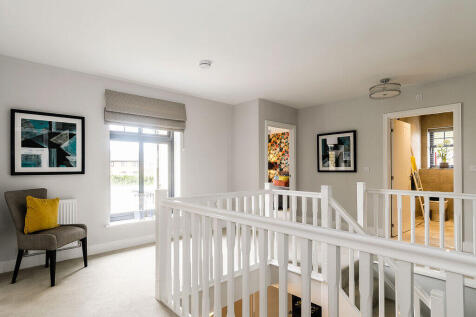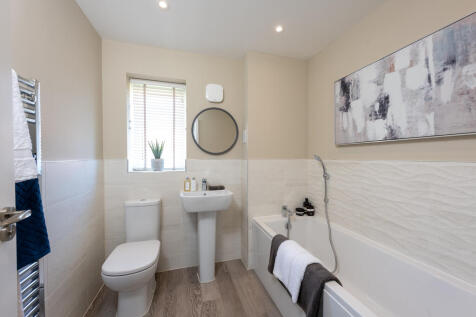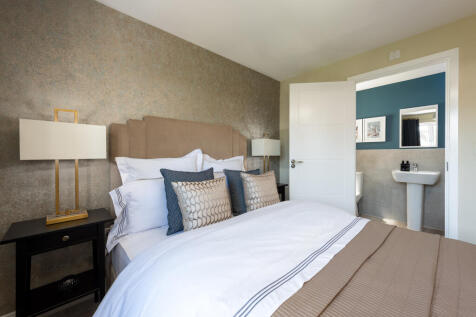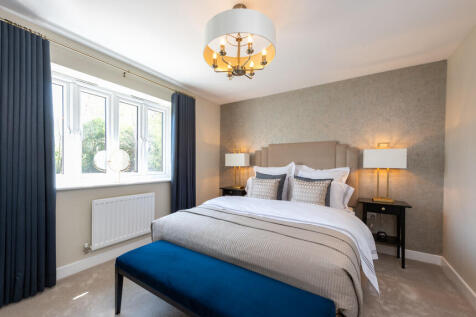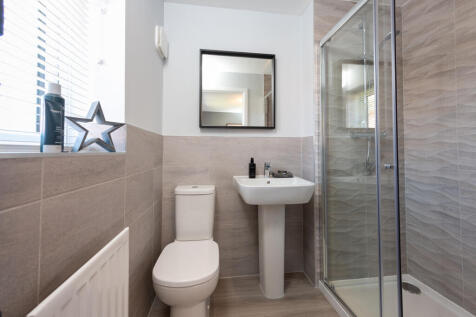4 Bedroom Houses For Sale in Northamptonshire
CORNER LOCATION. PARTIALLY WALLED GARDEN. VIEW OUR SHOW HOME. *PLOT 221 - THE HERTFORD AT PRIORS HALL PARK*. The Hertford is an impressive detached 4 bedroom family home. The ground floor offers an open-plan kitchen diner with French doors onto your garden benefiting an adjoining utility and a ba...
The Sulgrave is a four-bedroom home with an open-plan kitchen/breakfast room and living room - each with French doors to the garden - and a dining room. There's a utility room, WC and built-in storage in the hall. The four bedrooms, the master is en-suite, and family bathroom are on the first floor.
The Whiteleaf Corner is a four-bedroom home. The kitchen/family/dining room has an open aspect through French doors. There’s a living room, a dining room, a WC and a utility room. Upstairs, there are four bedrooms, with bedroom one benefiting from an en suite, a bathroom and three storage cupboards.
Receive £20,000 cashback on all reservations made by 30th September. Welcome to The Richmond, our beautiful 4-bedroom detached home featuring a generously sized kitchen/ dining area, with patio doors leading out onto the landscaped garden. The Richmond boasts a fantastic entertaining space.
***Simply Stunning*** This brand new home 'The Jewson' is currently under construction by locally renowned, award winning developers, Brampton Valley Homes and is due to be build complete early 2025. Boasting both spacious accommodation and a ultra-high-end finish enjoying 1495 SQFT...
Deposit Boost Worth £26,200* - Flooring package - Upgraded kitchen - Plot 138 The Alfreton - Featuring an open-plan kitchen with family area & French doors to your garden. The large lounge also opens onto the garden offering plenty of space to entertain. A separate dining room and study ideal for...
The Cadley features an open plan kitchen/family room with bi-fold doors flooding the space with natural light. A separate utility room and four generous bedrooms, including a master bedroom with its own luxurious en-suite complete this luxury home.
The four-bedroom Syresham benefits from an open-plan kitchen/dining room, a living room with French doors leading into the garden, a separate utility room, built-in storage (on both floors) and a cloakroom. Upstairs, bedroom one is en-suite and there's a family bathroom for the other three bedrooms.
Home 75 - The Juniper Designed to feel spacious and full of natural light, the 4 bedroom Juniper has a traditional look with a contemporary feel. The open-plan kitchen/dining area features bi-fold doors that lead to the garden. This is a naturally inviting space with plenty of light, ...
Home 87 - 5% FINANCIAL BOOST WORTH £25,750Enjoy a 5% financial boost to help make your home buying dream a reality. Whether it's to boost your deposit, cover your stamp duty or contribute to mortgage payment, speak to us today to find out how we can help get you moving.Designed to f...
Plot 381 - The Aspen- FULL VALUE PART EXCHANGE AVAILABLE -A modern take on a traditional design and doesn't disappoint. With 1,356 sq ft of living space, this family home has everything you could want and more. The well-proportioned living room is light and airy. The downstairs study...
"Glebe Rise - A Brand New Rural Place to Live" Built by Granary Developments, this small residential enclave is situated towards the edge of Weldon on Church Street which neighbours onto countryside. These beautiful new build homes come with stunning well equipped kitchens, ...
The Adstone has an open-plan kitchen/dining room, a separate living room with French doors to the garden, a downstairs WC and a utility room with outside access. There are four bedrooms; bedroom one is en-suite and the others share a family bathroom. Fitted storage cupboards are useful extras.
The Adstone has an open-plan kitchen/dining room, a separate living room with French doors to the garden, a downstairs WC and a utility room with outside access. There are four bedrooms; bedroom one is en-suite and the others share a family bathroom. Fitted storage cupboards are useful extras.
The Adstone has an open-plan kitchen/dining room, a separate living room with French doors to the garden, a downstairs WC and a utility room with outside access. There are four bedrooms; bedroom one is en-suite and the others share a family bathroom. Fitted storage cupboards are useful extras.
GARAGE & PRIVATE DRIVEWAY- 2 sets of French Doors-4 double bedrooms-Open-plan kitchen-En suite Included with main bedroom-Step into the Avondale. A 4 bedroom home where light-filled spaces meet modern living. French doors open from both the lounge and kitchen to the garden, while a bay-fronted di...
57 The Cottingham: We'll give you £25,000 towards your deposit + we'll include flooring throughout! This home benefits from a garage & driveway! 57 The Cottingham is an impressive and versatile family home. Its double fronted exterior is classic and well proportioned. Inside, a k...
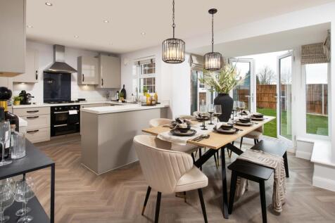
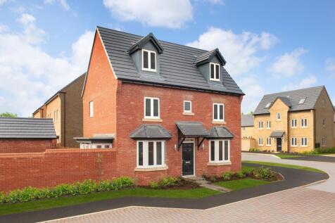
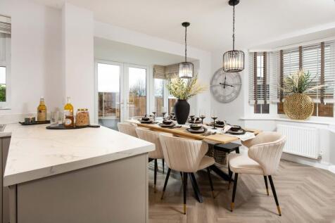
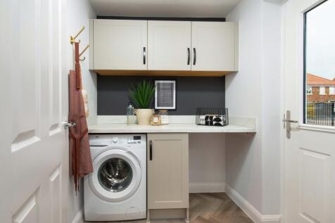
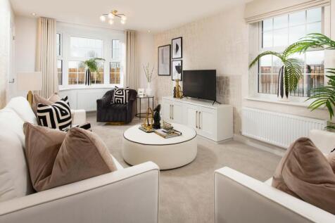
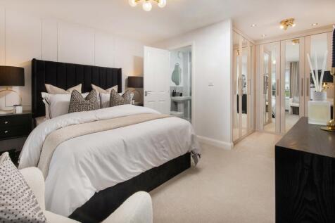
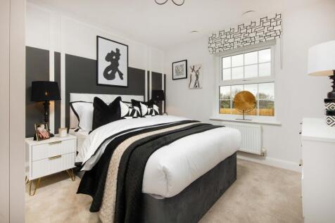
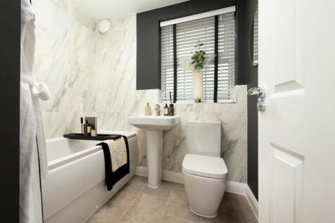
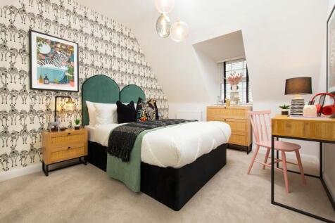
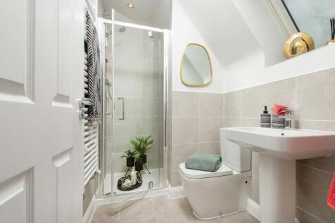
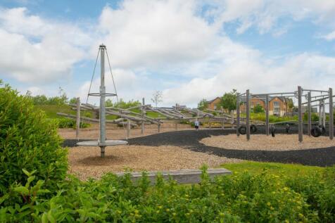
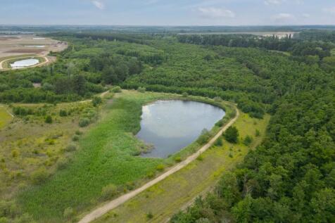
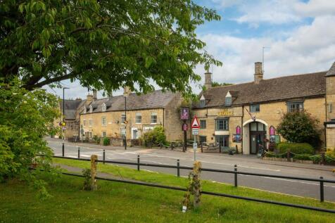
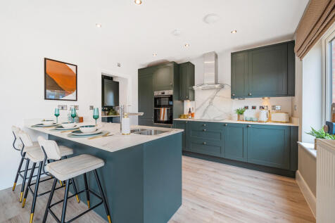
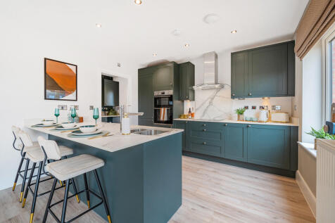
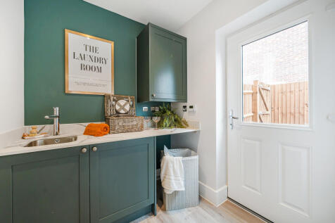
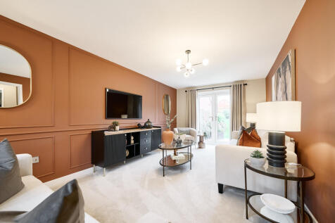
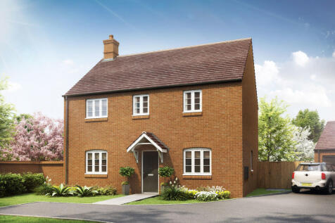

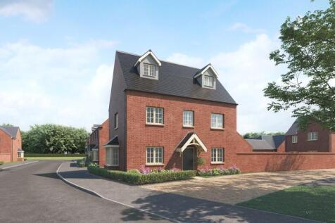
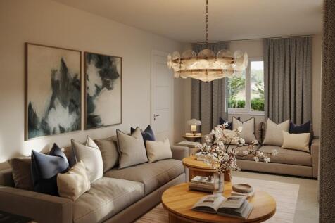
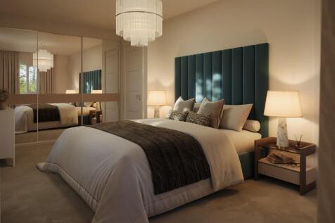
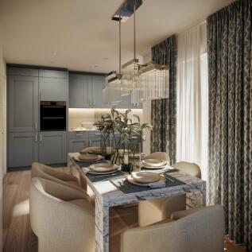
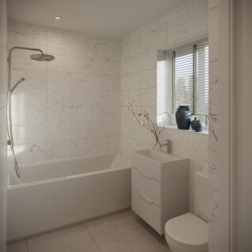
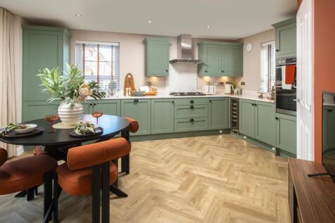
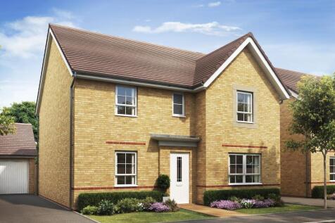
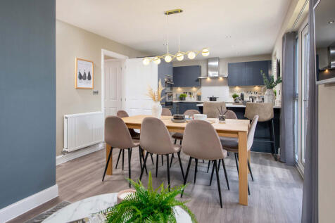
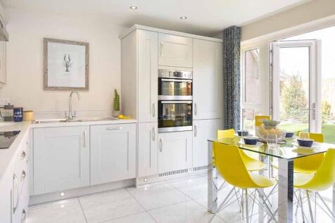
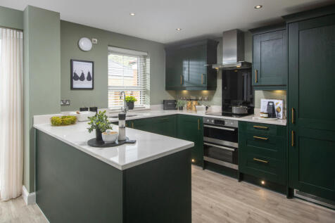

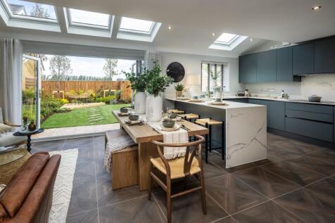
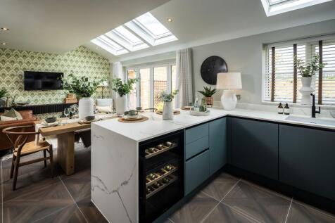
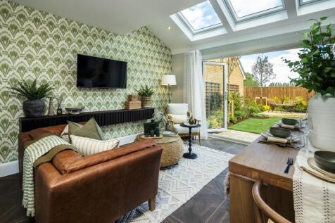
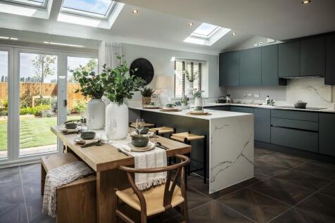
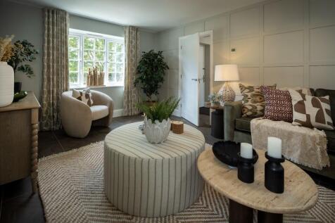
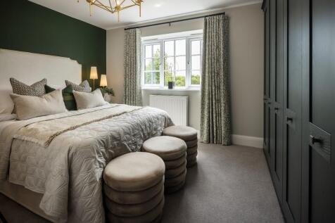
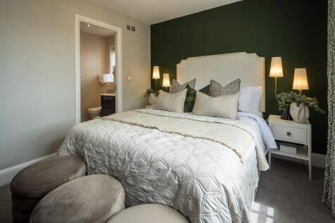
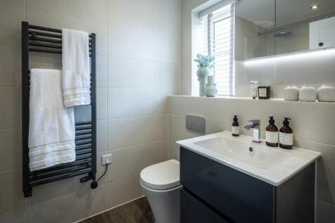
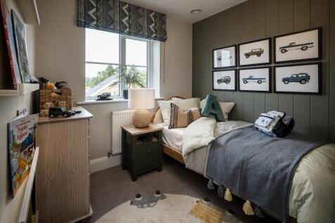
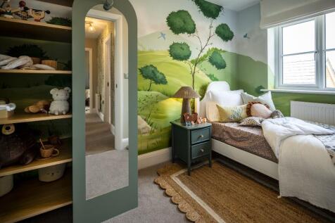
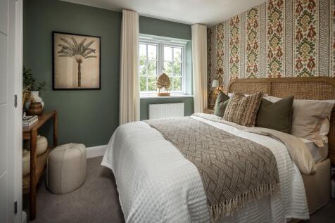
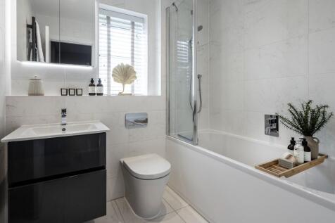
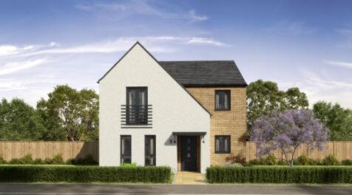
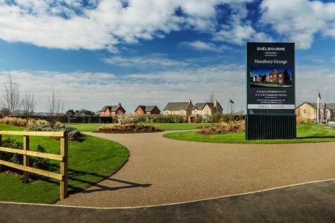
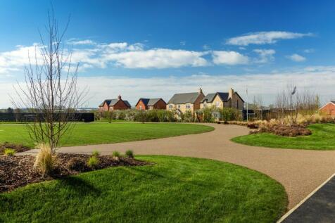
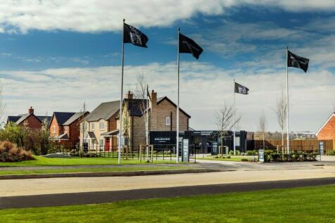
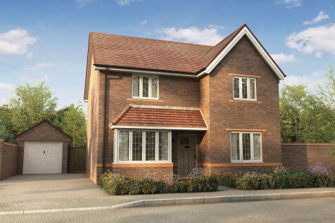
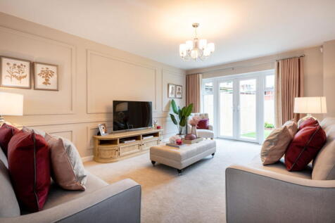
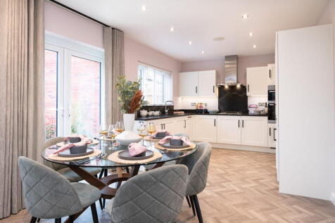
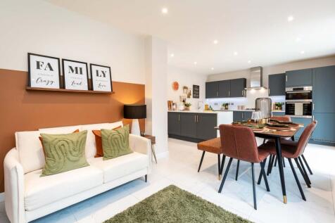
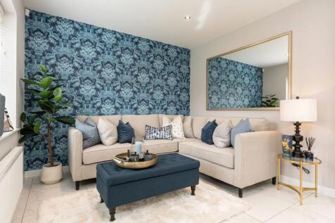

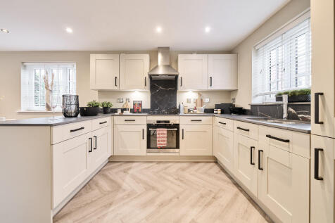
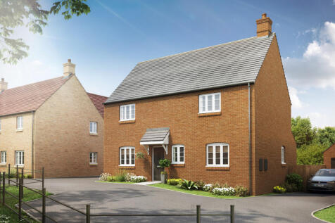
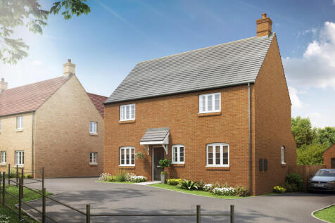

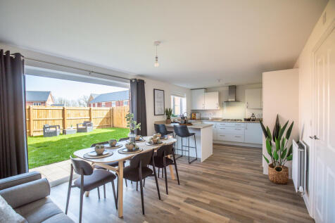
![DS01758 POUNDL [07] Juniper X412 Plot 75_web](https://media.rightmove.co.uk:443/dir/crop/10:9-16:9/253k/252701/160484180/252701_4_75_IMG_01_0001_max_476x317.jpeg)
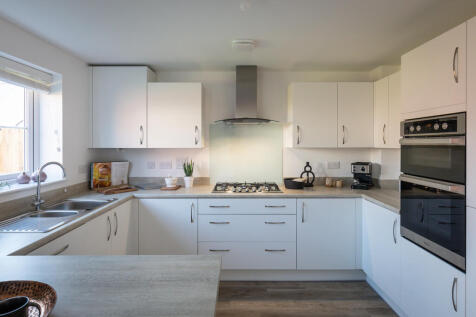
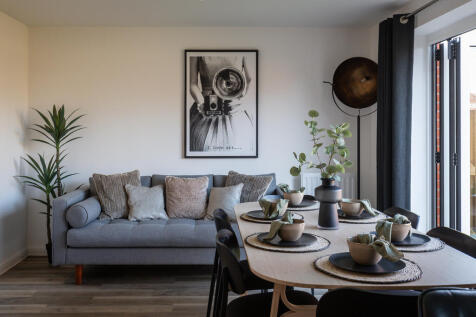
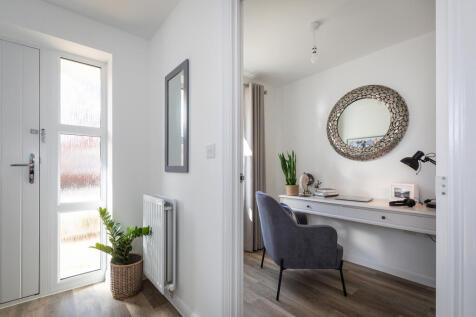
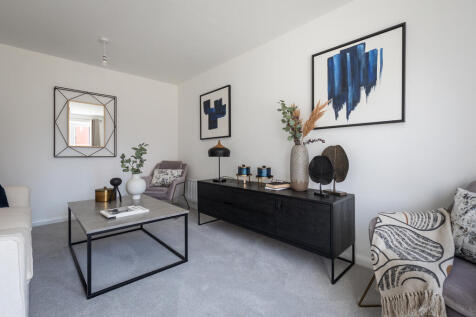
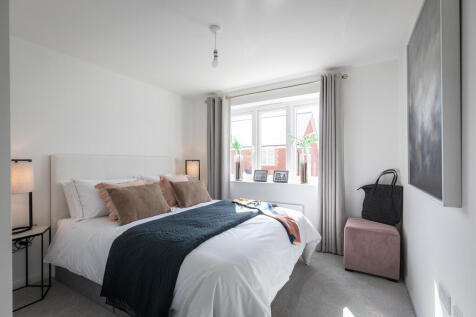
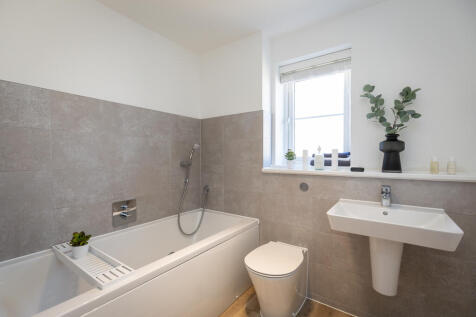
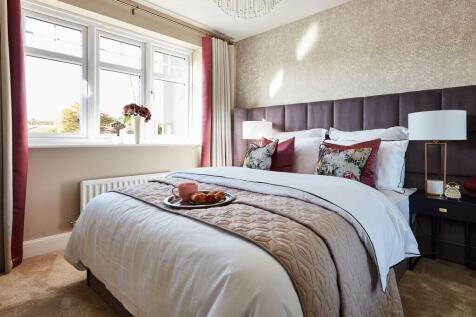
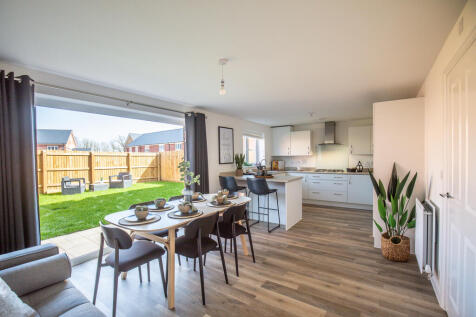
![DS01758 POUNDL [07] Juniper X412 Plot 75_web](https://media.rightmove.co.uk:443/dir/crop/10:9-16:9/253k/252701/165628286/252701_4_87_IMG_01_0000_max_476x317.jpeg)
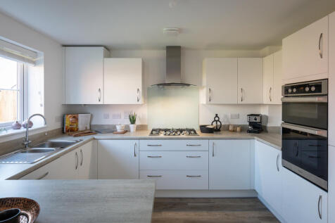
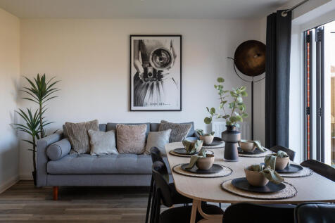
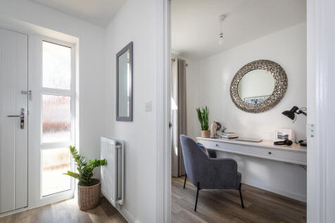
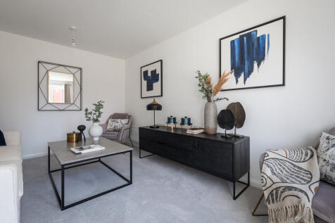
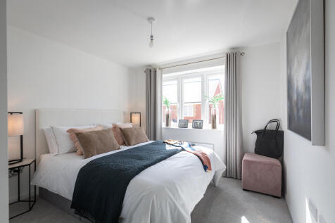
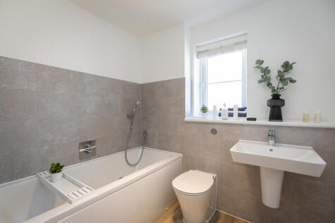
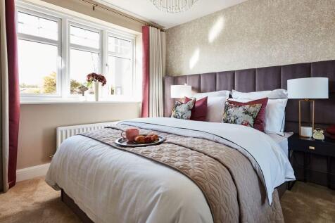
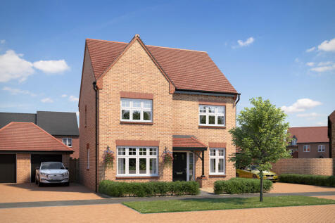
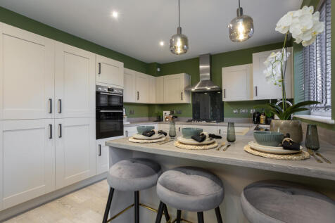
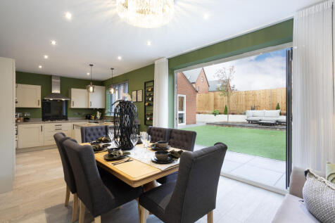
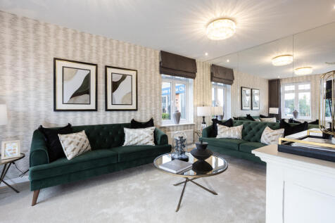
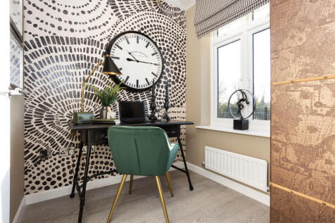
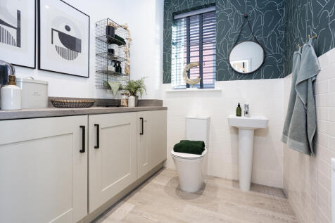
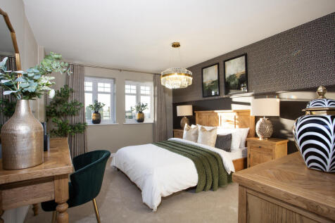
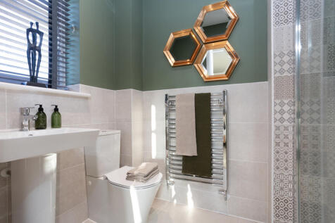
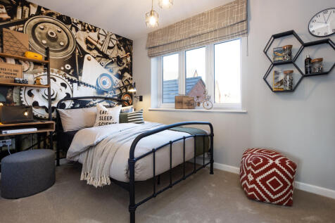
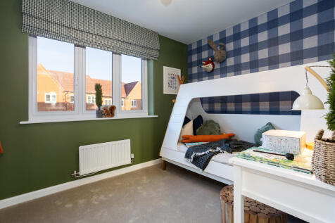
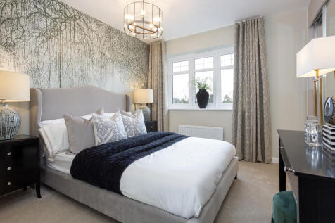
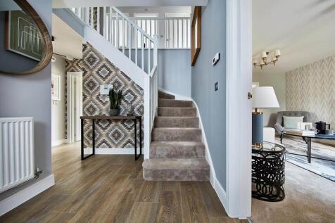
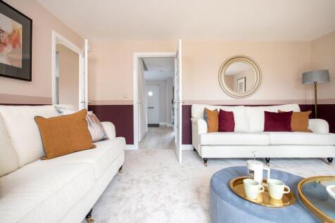

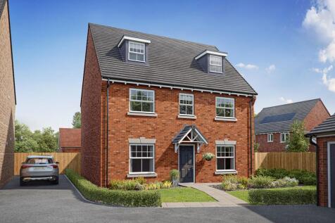
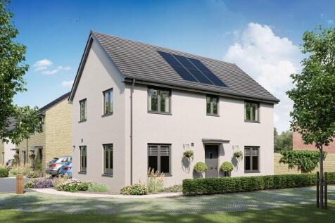

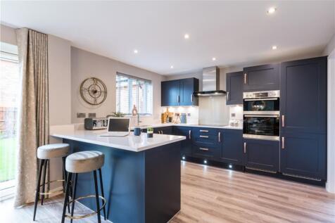
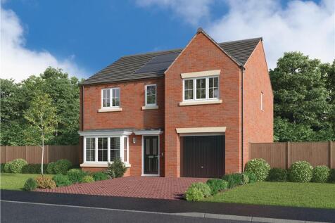
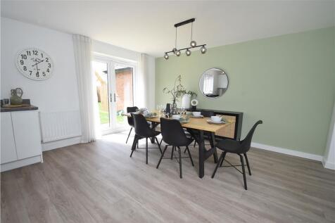
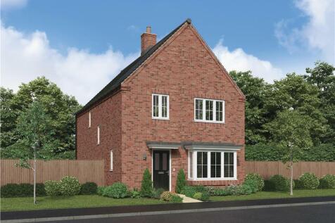
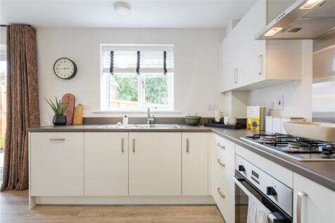

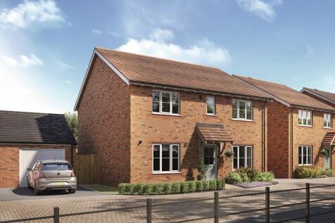

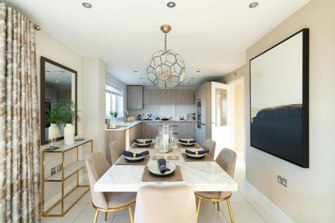
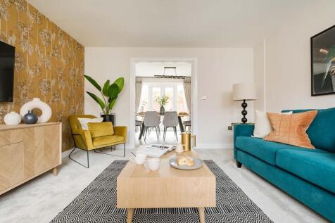
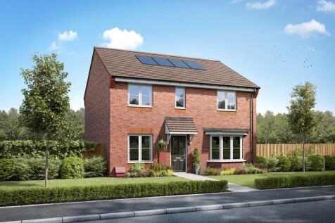

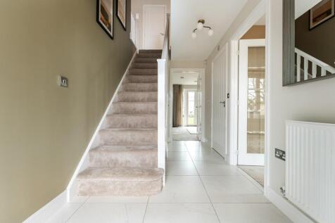
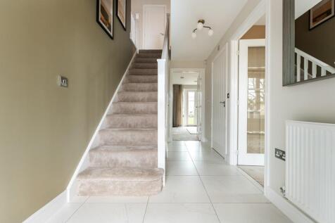

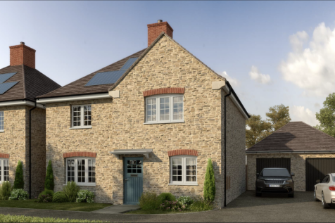
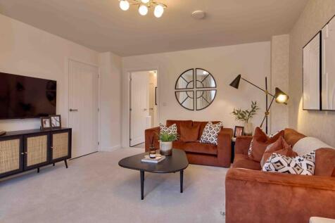
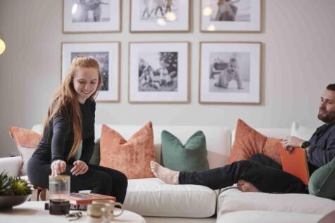
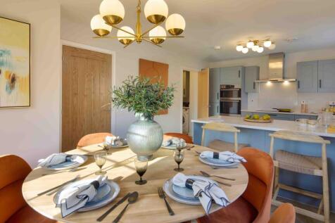
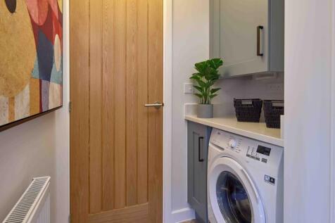
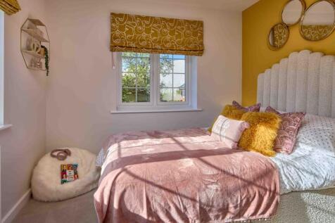
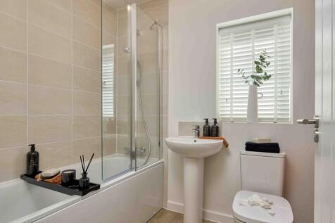
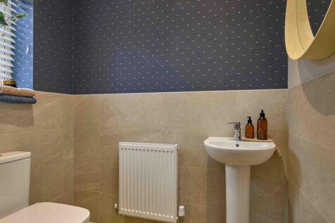
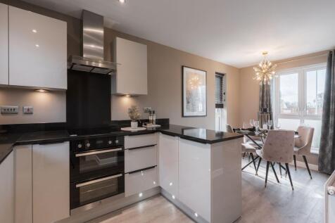
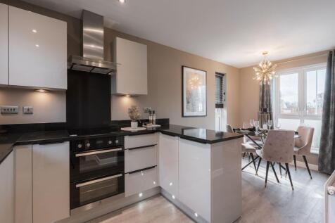
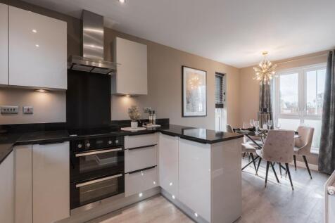
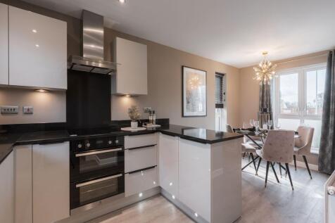
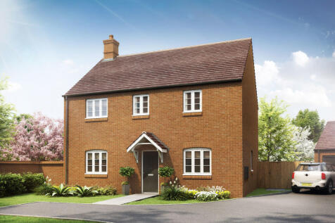
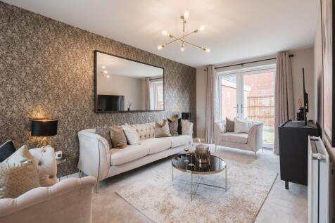
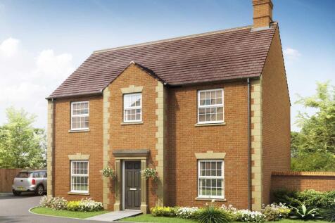



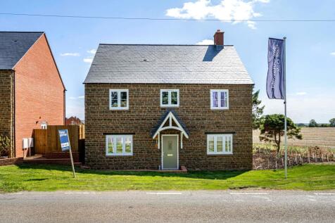
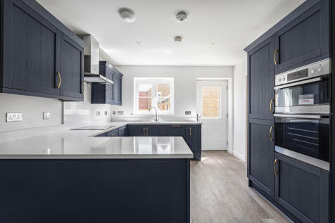
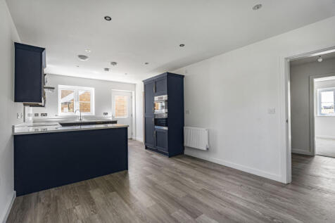
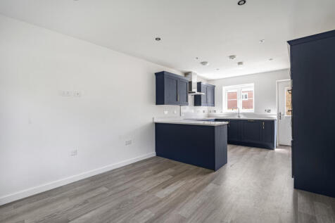
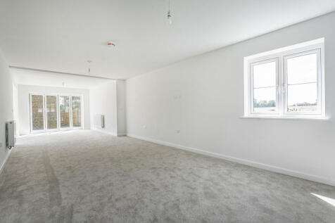
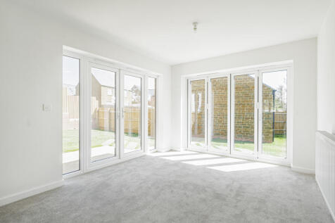
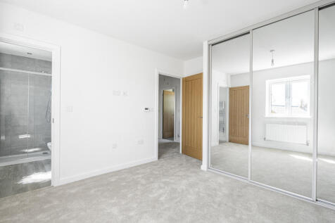
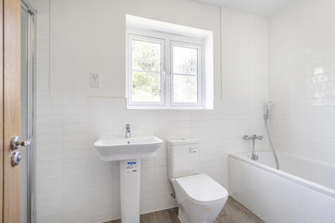
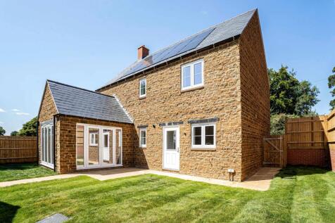
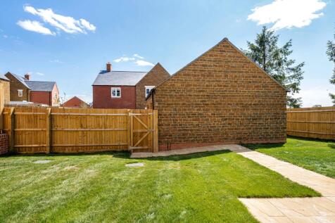
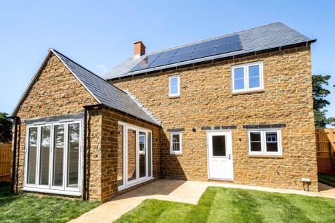
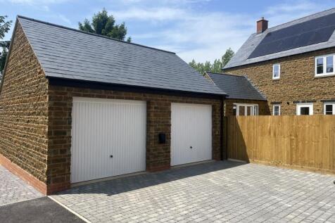
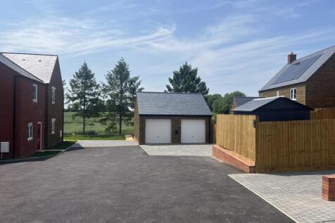
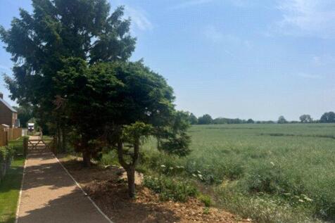
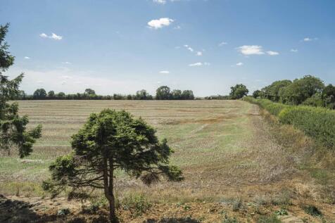
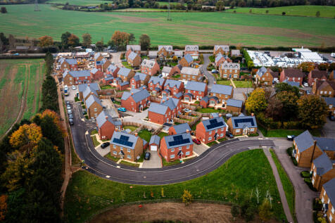
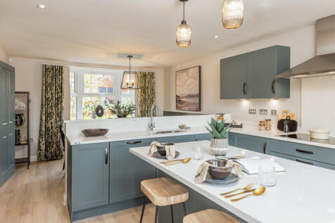
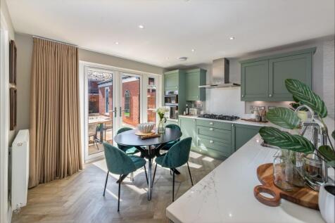
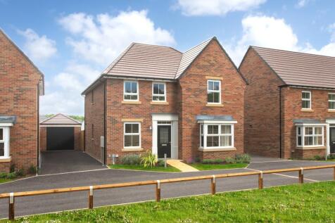
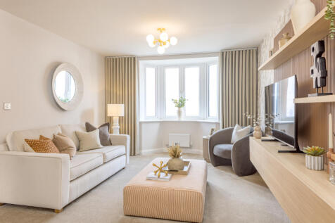
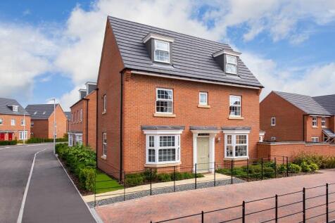

![LH NHC Poppyfields 22032024 DS07698 [LH] 05 Cottingham Plot 76_web](https://media.rightmove.co.uk:443/dir/crop/10:9-16:9/273k/272006/166464476/272006_4_57_IMG_00_0000_max_476x317.jpeg)
