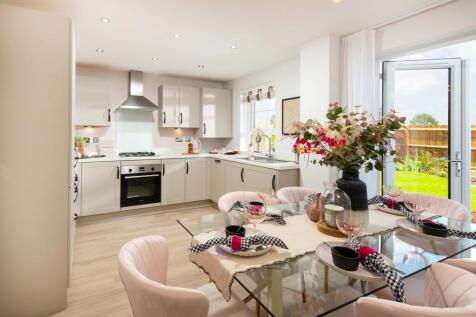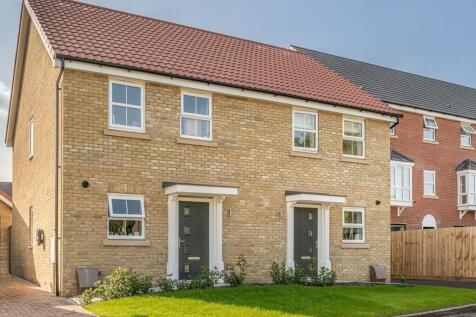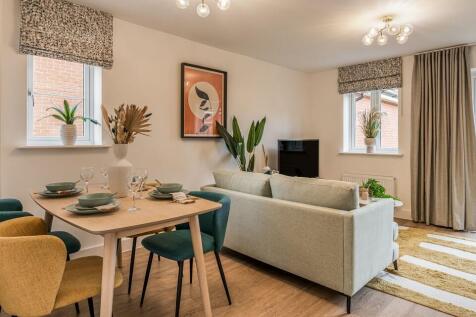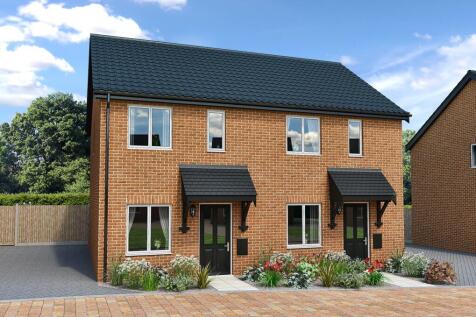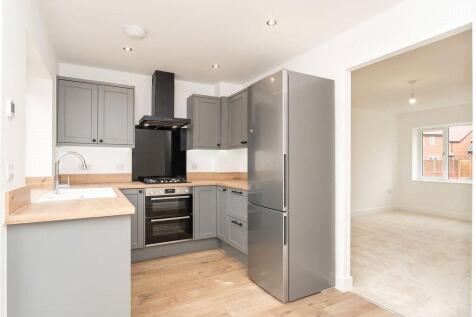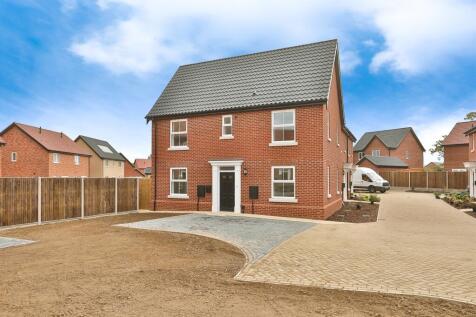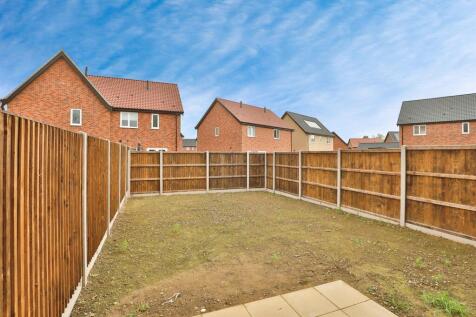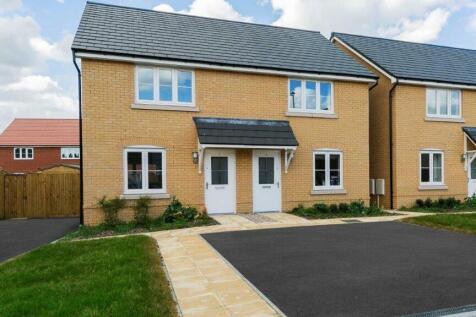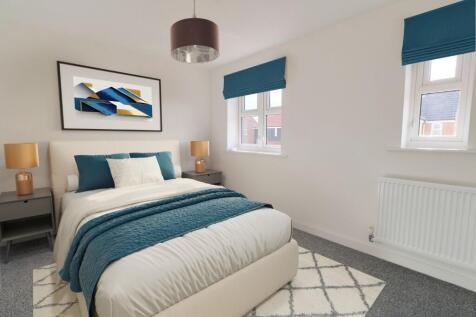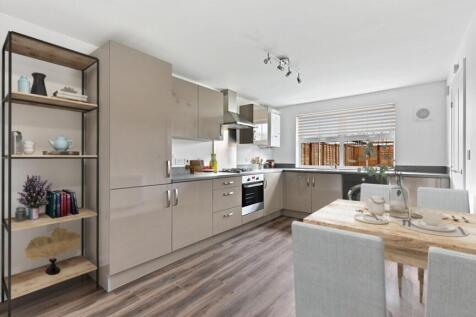New Homes and Developments For Sale in Norwich, Norfolk
Welcome to The Ashtead - a generously proportioned two bedroom home that redefines modern living. Two large double bedrooms with en-suite bathroom and shower room Bright and airy living room with French doors leading to the garden Separate kitchen/dining area for effortless entertaini...
A stunning new collection of two and three-bedroom terraced houses and two-bedroom apartments set in Norwich's highly sought-after Golden Triangle (NR2). Blending classic neighbourhood charm with exceptional modern design, these homes offer generous living space. Future-proofed with Air Source He...
A stunning new collection of two and three-bedroom terraced houses and two-bedroom apartments set in Norwich's highly sought-after Golden Triangle (NR2). Blending classic neighbourhood charm with exceptional modern design, these homes offer generous living space, quality finishes. Future-proofed ...
* £14,699 TOWARDS YOUR MORTGAGE OR DEPOSIT * PHOTOVOLTAIC PANELS * SOUTH FACING GARDEN * FRENCH DOORS TO GARDEN * PERFECT FOR ENTERTAINING * Plot 26 Our 3 bedroom Maidstone features an open-plan kitchen with dining space and French doors which lead out onto your garden. In the lounge, a large fro...
COME AND VISIT US AT ST GILES PARK AND VIEW THESE BEAUTIFUL HOMES THAT ARE NOW FINISHED AND READY FOR IMMEDIATE OCCUPATION. *NO APPOINTMENT NECESSARY* Plot 235 The Bixley is a superb modern mid terrace home that embraces contemporary design whilst delivering spacious accommodation. (Images show...
5% Deposit Match available worth up to £14,250*! Featuring a spacious living/dining room, with STORAGE CUPBOARD and DOUBLE DOORS to a TURFED rear garden. INTEGRATED FRIDGE/FREEZER. TWO DOUBLE and one single bedroom plus family bathroom. SIDE BY SIDE PARKING for two cars. FLOORING INCLUDED.
Home 224 - DEPOSIT MATCH: DOUBLE YOUR DEPOSIT, UP TO 5% - LOWER RATES & PAYMENTS! MODERN THREE-BEDROOM HOME, PERFECT FOR FIRST-TIME BUYERS with SOLAR PANELS, TWO PARKING SPACES & GARDEN. FRONT-ASPECT KITCHEN, OPEN-PLAN LIVING/DINER with FRENCH DOORS, TWO DOUBLE BEDROOMS & A GENEROUS SINGLE.
A stunning new collection of two and three-bedroom terraced houses and two-bedroom apartments set in Norwich's highly sought-after Golden Triangle (NR2). Blending classic neighbourhood charm with exceptional modern design, these homes offer generous living space, quality finishes, and master en-s...
A stunning new collection of two and three-bedroom terraced houses and two-bedroom apartments set in Norwich's highly sought-after Golden Triangle (NR2). Blending classic neighbourhood charm with exceptional modern design, these homes offer generous living space, quality finishes, and master en-s...
A stunning new collection of two and three-bedroom terraced houses and two-bedroom apartments set in Norwich's highly sought-after Golden Triangle (NR2). Blending classic neighbourhood charm with exceptional modern design, these homes offer generous living space, quality finishes, and master en-s...
abbotFox presents this immaculate two bedroom over 55's bungalow in St Mary’s Court. St Mary’s Court is a retirement development of 23 two and three-bedroom bungalows in a range of sizes and styles set on the edge of the village of Spixworth tailored for those seeking comfort, convenienc...






