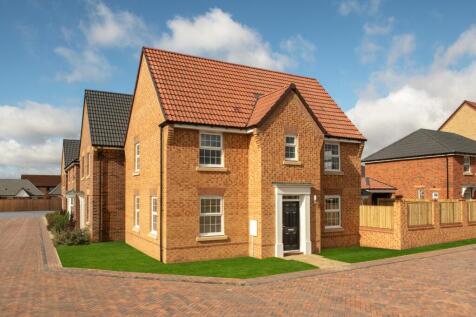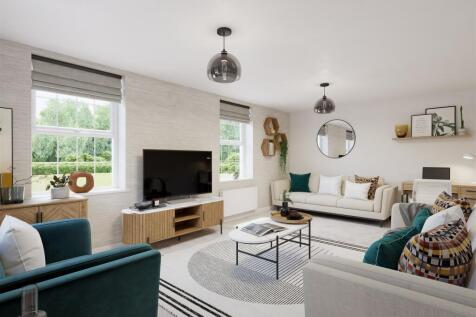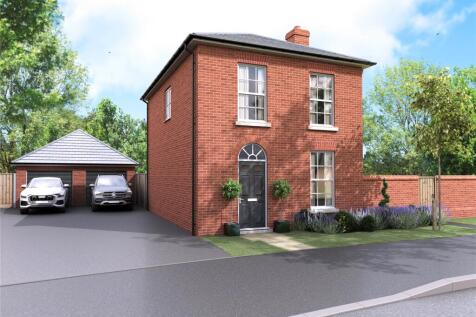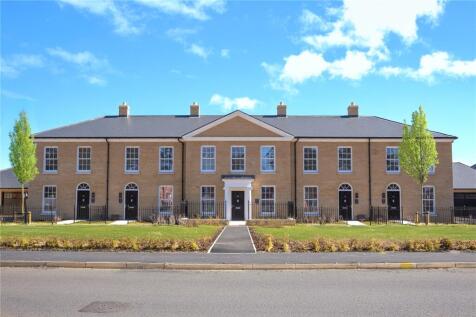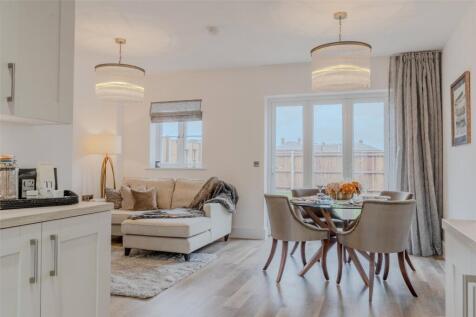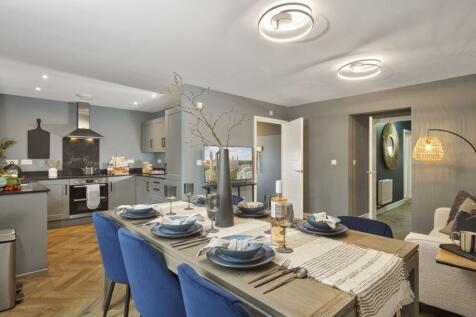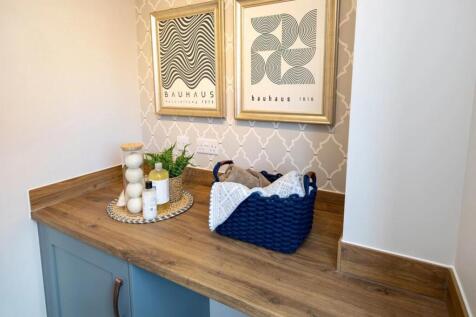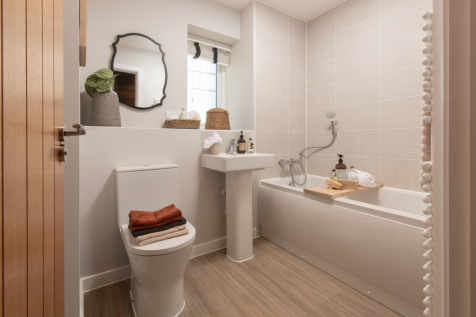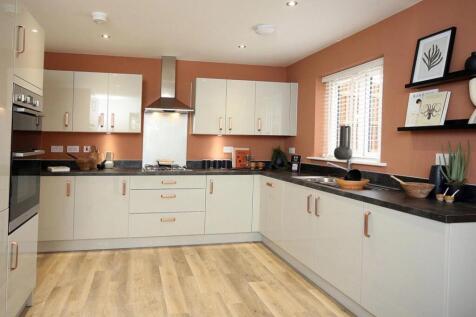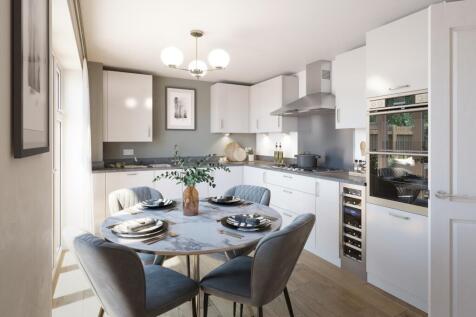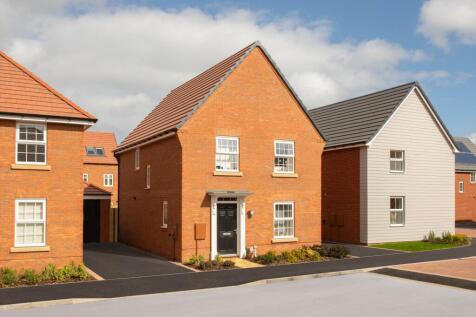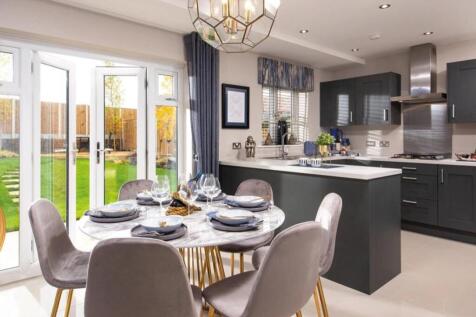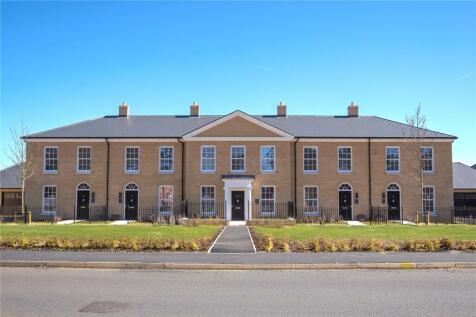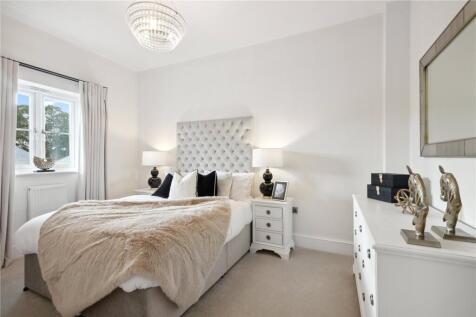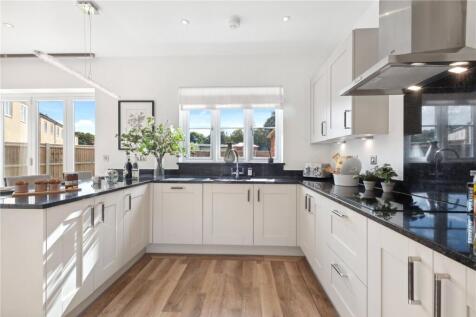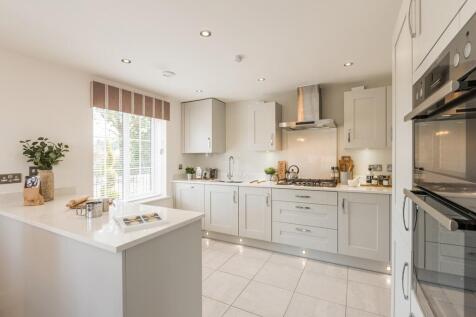New Homes and Developments For Sale in Norwich, Norfolk
This FOUR BEDROOM HOME features an OPEN PLAN kitchen/dining area, handy UTILITY ROOM, SEPARATE living room, An impressive MASTER BEDROOM with FITTED WARDROBE & EN SUITE, THREE FURTHER BEDROOMS plus PARKING FOR TWO CARS, a GARAGE and a WEST FACING GARDEN. Appliances inc..
Home 210 - STAMP DUTY & LEGAL FEES PAID UP TO £11,500 + 100% VALUE PART EXCHANGE! SPACIOUS FOUR-BEDROOM FAMILY HOME with GARAGE, DRIVEWAY & GARDEN. LARGE LOUNGE with FRENCH DOORS, MODERN KITCHEN/DINER with BAR SEATING & UTILITY. Upstairs, FOUR DOUBLE BEDROOMS & LARGE FAMILY BATHROOM.
Join us on 7th & 8th February for our 'Open House Weekend'. Come along to discover our stunning homes that are ready to move into, tour our show homes and talk to us about our tailor made incentives. No appointment needed - Doors open 10am - 5.30pm. * STAMP DUTY PAID WORTH £11,499 AND £10,000 T...
Join us on Saturday 14th February for our 'Open House Day'. Come along to discover our stunning homes that are ready to move into, tour our show homes and talk to us about our tailor made incentives. No appointment needed - Doors open 10am - 5.30pm. * £21,399 TOWARDS YOUR MORTGAGE OR DEPOSIT * OV...
Join us on Saturday 14th February for our 'Open House Day'. Come along to discover our stunning homes that are ready to move into, tour our show homes and talk to us about our tailor made incentives. No appointment needed - Doors open 10am - 5.30pm. * £21,299 TOWARDS YOUR MORTGAGE OR DEPOSIT * ...
* Offers & incentives available to suit every situation * Discover the perfect family home with The Romsey - a spacious, open-plan design that caters to your every need. Flexible, open-plan living space Generously sized bedrooms Substantial, bright and airy living room Versatile k...
Home 237 - SPACIOUS FAMILY HOME with INTEGRAL GARAGE & THREE PARKING SPACES! MODERN U-SHAPED KITCHEN, OPEN-PLAN DINING AREA, DEDICATED UTILITY & SEPARATE LOUNGE with FRENCH DOORS to the GARDEN. Upstairs offers BEDROOM ONE with EN-SUITE, TWO FURTHER DOUBLES, FLEXIBLE SINGLE & CONTEMPORARY BATHROOM.
Home 235 - OVER £9,000 OF UPGRADES INCLUDED! FAMILY HOME with GARAGE, THREE PARKING SPACES & GARDEN. UPGRADED FLOORING & KITCHEN, U-SHAPED KITCHEN flowing to OPEN-PLAN DINING & UTILITY, plus SEPARATE LOUNGE with FRENCH DOORS. Upstairs, EN-SUITE TO MAIN BEDROOM, TWO DOUBLES, SINGLE & FAMILY BATHROOM.
Featured home: Stamp Duty contribution up to £10,000 when you reserve this home. Act fast, call today to arrange your private viewing. * Offers & incentives available to suit every situation * Discover the perfect family home with The Romsey - a spacious, open-plan design...
Join us on Saturday 14th February for our 'Open House Day'. Come along to discover our stunning homes that are ready to move into, tour our show homes and talk to us about our tailor made incentives. No appointment needed - Doors open 10am - 5.30pm. * £20,549 TOWARDS YOUR MORTGAGE OR DEPOSIT * ...
Join us on Saturday 14th February for our 'Open House Day'. Come along to discover our stunning homes that are ready to move into, tour our show homes and talk to us about our tailor made incentives. No appointment needed - Doors open 10am - 5.30pm. * £20,099 TOWARDS YOUR MORTGAGE OR DEPOSIT * ...
The Sutton offers garage & carport, 3 bedrooms and double doors onto the rear garden all with Hopkin Homes impressive specification while being ideally located in the popular village of Drayton. Contact Bidwells today to arrange your visit to Church Farm.
* DETACHED GARAGE * PHOTOVOLTAIC PANELS * FRENCH DOORS * PRIVATE DRIVEWAY PARKING * EN SUITE * Plot 418 As your enter your 4 bedroom detached Ingleby, you are greeted to a spacious lounge. Further down the hall is your open-plan kitchen diner which follows through to your garden by French doors, ...








