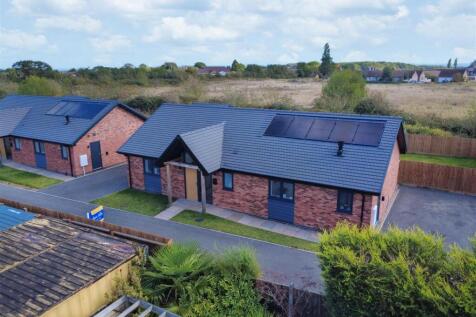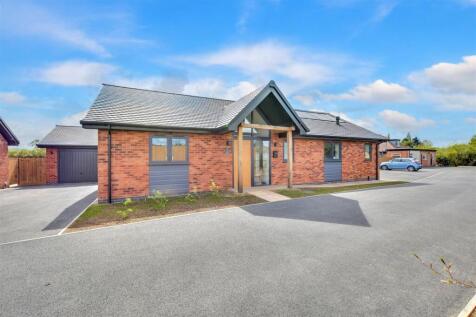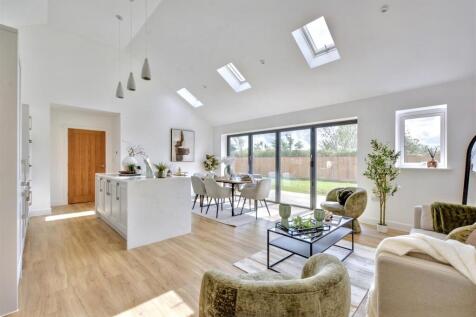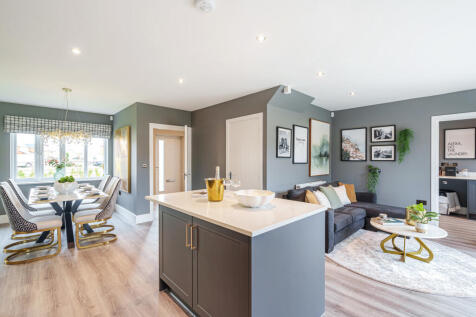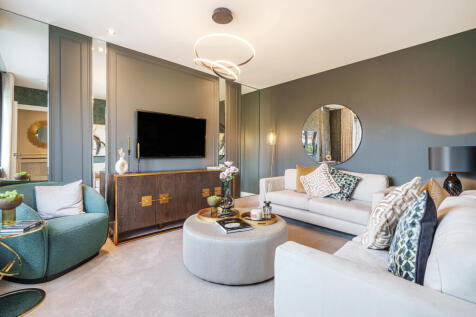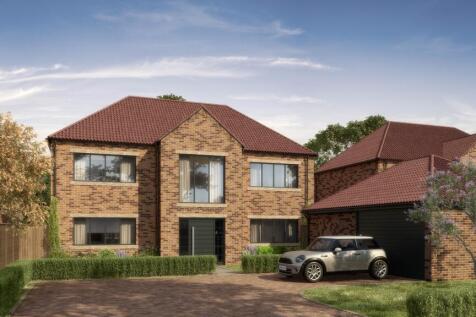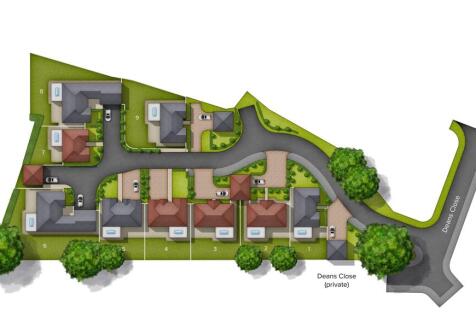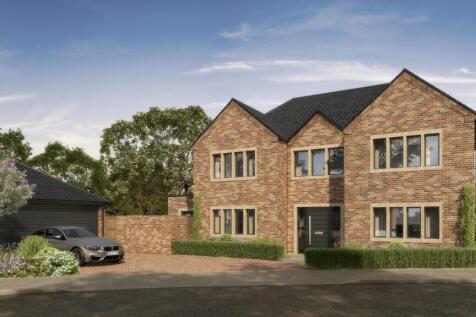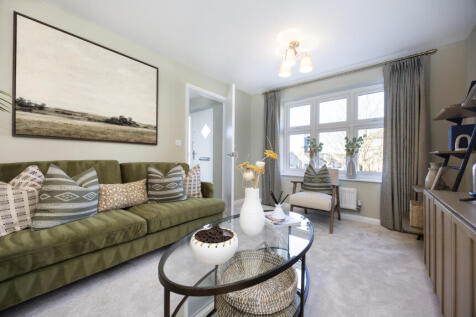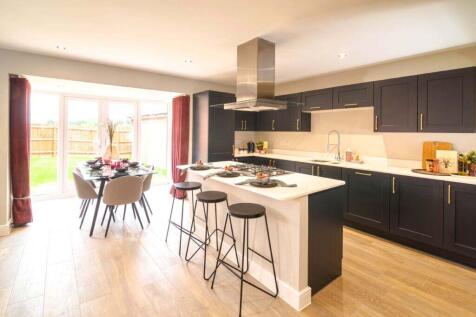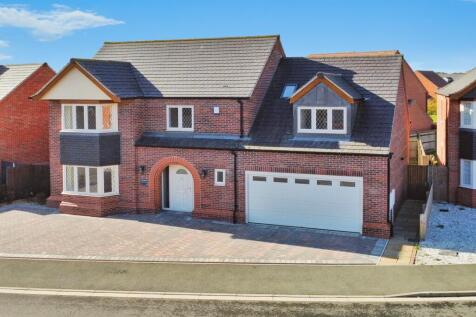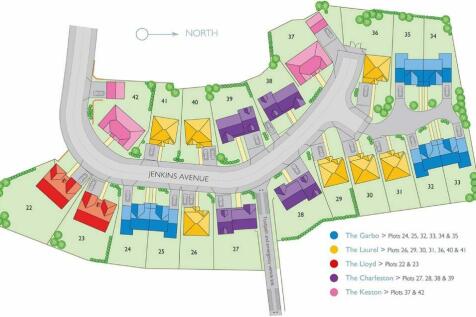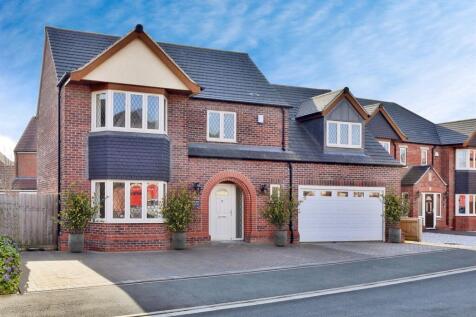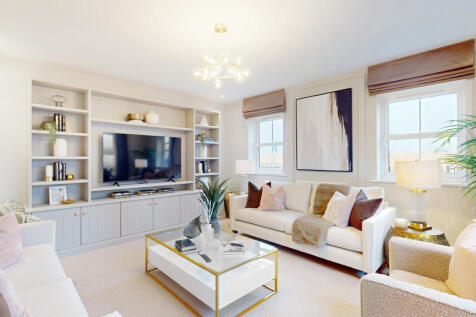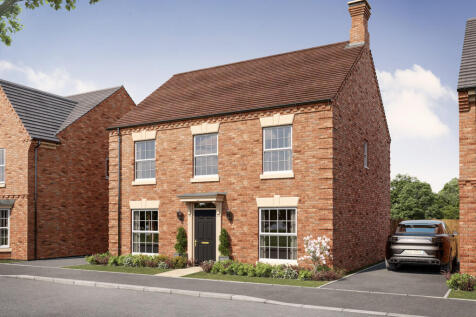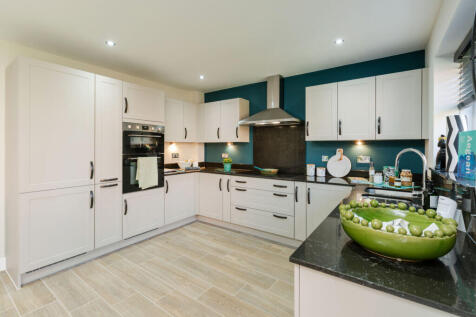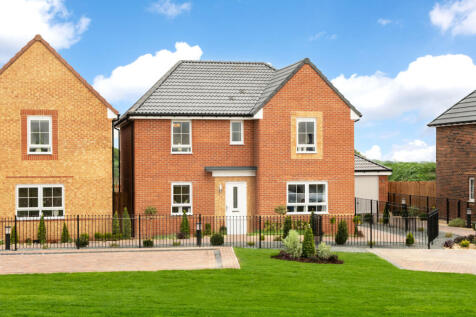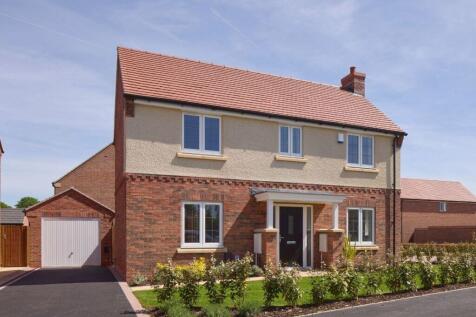New Homes and Developments For Sale in Nottinghamshire
THE KINGFISHER, STARTING FROM £495,000- £525,000! PLOTS AVAILABLE 13, 22, 23 & 24!... This brand-new four-bedroom, three-storey detached home offers an exceptional opportunity to move straight into a thoughtfully designed property and make it your own. The neutral interiors create a blan...
A THREE BEDROOM, TWO BATHROOMS DETACHED BUNGALOW. This elegantly designed, newly built bungalow boasts a spacious open-plan living/dining kitchen, a utility room with side access, and a versatile study or fourth bedroom. The inner hallway features a striking high ceiling and wooden doo...
THE OAK, STARTING FROM £490,000- £525,000! PLOTS AVAILABLE 14, 15, 56 & 58! Nestled in the charming area of High Oakham Hill, Mansfield this property offers a delightful blend of tranquillity and convenience. The location is ideal for those seeking a peaceful retreat while still being wi...
The Leamington Lifestyle is a stunning three-bedroom home from the Heritage Collection. An Eco Electric property, The Leamington Lifestyle provides exceptional efficiency, contemporary design, and underfloor heating as standard. Efficiency comes from an innovative and sustainable fabric-first bui...
The Kingsand features a large L-shaped open-plan kitchen/dining/living room, which has bi-fold doors to the garden, and there are five bedrooms and four bathrooms. Both the bedrooms on the second floor are en suite, while bedroom one also enjoys a dressing room.
A huge open-plan kitchen/dining room that incorporates a snug, an island, and bi-fold doors to the garden. There’s a separate living room, a utility room, three bathrooms, a dressing room to bedroom one, and a garage. This is a wonderful new home with enhanced specifications.
**£8,000 TOWARDS MOVING COSTS** Enhanced SPECIFICATION AND TURF to GARDEN . A 4-bedroom link detached home with open plan kitchen, dining/family room. Plus a dedicated living room, study and utility. Outside there is a carport and driveway parking.
Savings package worth £45k! - includes a new £30,000 lower price, PLUS £15,000 towards your deposit PLUS flooring or choose Home Exchange *Introducing The JuniperOutside, this house has all the character of a traditional home; inside it's everything a 21st Century property should...
NEW PRICE. NOT OVERLOOKED. DON'T MISS OUT. The Sherford is a beautiful home with plenty of living space across three floors. The whole family can relax together in the spacious lounge or the contemporary open plan dining kitchen which has a wonderful view through a glazed pod with French doors on...
ASSISTED SALE AND PART EXCHANGE MAY BE AVAILABLE TO YOU. AN IMPRESSIVE 5 BEDROOM DETACHED FAMILY HOME - SPACIOUS ACCOMMODATION - LOUNGE - DINING ROOM - BREAKFAST KITCHEN - 4 BEDROOMS - 3 BATHROOMS - UTILITY - INTEGRAL DOUBLE GARAGE - PARKING - GARDEN - QUALITY FEATURES THROUGHOUT
A huge open-plan kitchen/dining room that incorporates a snug, an island, and bi-fold doors to the garden. There’s a separate living room, a utility room, three bathrooms, a dressing room to bedroom one, and a garage. This is a wonderful new home with enhanced specifications.
* New Release - Plot 11. Ready to move into now * A high specification four bedroom detached house with garage. The Barnby, V1 a spacious detached house which benefits from an open, entrance hallway complimented with an internal storage cupboard, to the right are two reception rooms, firstly ther...
Designed for the modern family that loves to entertain, this 4-bedroom home captures the grand proportions of the Georgian era. Spread over two thoughtfully planned floors, the centrepiece is a vast, interconnected kitchen and family zone—a versatile space where morning coffees, family din...
NEW RELEASE. FLOORING INCLUDED, WORTH £7,368. OVERLOOKS OPEN FIELDS. READY TO MOVE INTO. The Severn is a spacious four bedroom home, with bright living spaces you'll love. Step straight through the welcoming hallway and you'll find a generous open plan kitchen, dining and family area with a...
The Sandringham offers versatile living areas with a naturally lit kitchen/diner, a spacious lounge and practical WC. Upstairs you'll discover 5 double bedrooms - 2 with en suites - and a family bathroom. Explore 3, 4 & 5-bedroom homes coming soon to Simpson Park, Harworth.
Plot 8 is a brand new high specification four bedroom detached home with a detached garage. Some of the standout features include: fully integrated fridge freezer, dishwasher. free standing washing machine & dryer in the utility, built in wardrobes to the principle bedroom and flooring in...
Brand new four bedroom detached house with garage, all carpets included and ready to move straight in. The Barnby design is a spacious detached house which benefits from an open, entrance hallway complimented with an internal storage cupboard, to the right are two reception rooms, firstl...
DEAL worth £37,100 including Stamp duty paid worth £13,999 + £10,000 moving costs contribution OR House to sell? Ask about Part Exchange Overlooking open space | UPGRADED KITCHEN AND FLOORING PACKAGE | This impressive detached five bedroom home features a large open-plan kitchen with dining and ...
STAMP DUTY PAID, UP TO £13,997. CORNER PLOT. GENEROUS REAR GARDEN. There's plenty of space for everyone in the Beamish. On the ground floor, you'll find a generous lounge, as well as a bright, open plan dining kitchen complete with feature island. There's French doors in both rooms, so on w...



