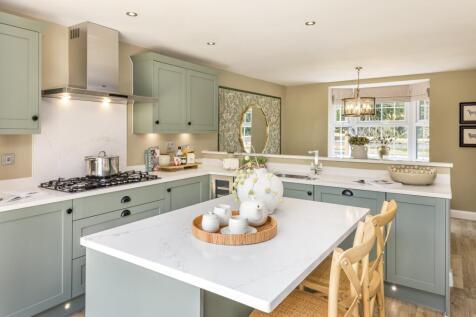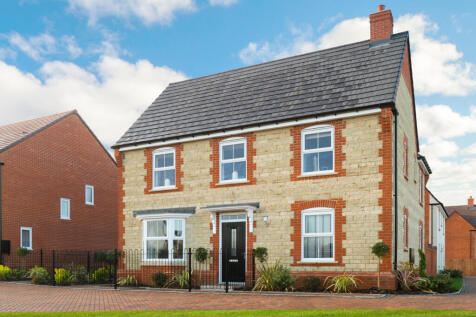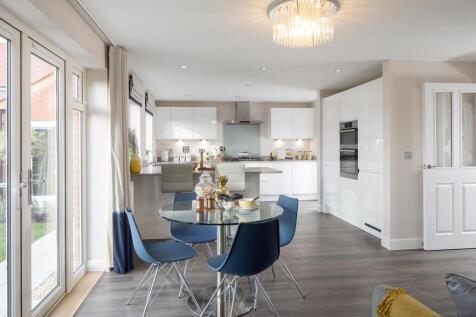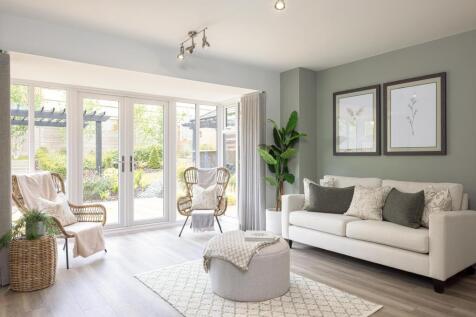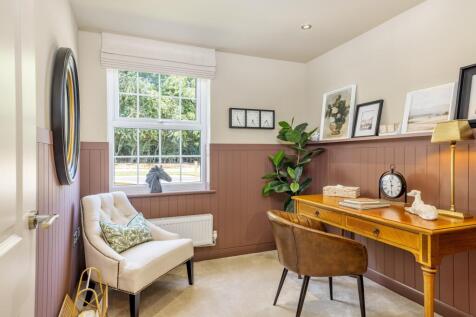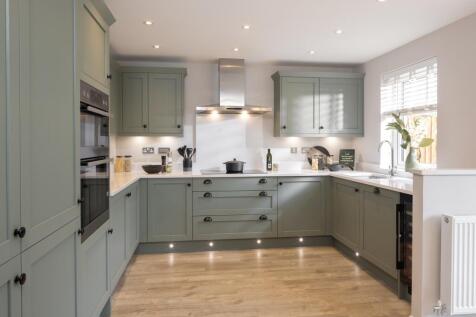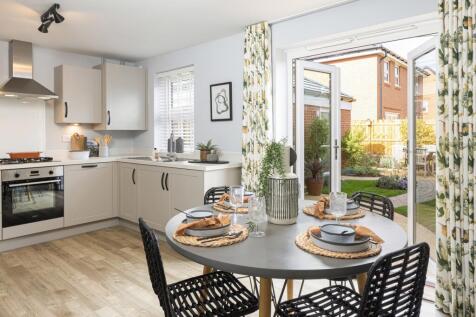New Homes and Developments For Sale in Oakley Court, Wallingford, Oxfordshire
SOUTH WEST FACING GARDEN | CUL DE SAC LOCATION | OPPOSITE OPEN SPACE PLOT 64 | THE AVONDALE |CHILTERN GRANGE Detached home with large open plan kitchen and separate UTILITY. There's also a spacious lounge and separate STUDY. There are FOUR DOUBLE bedrooms upstairs (one with an en suite) and a fa...
IMPRESSIVE 5 bedroom house with central stair case and two French doors to garden. You'll also find a spacious open plan kitchen and lounge. Upstairs are 5 double bedrooms including main bedroom with en suite. Plot 82 | The Glidewell | Chiltern Grange | David Wilson Homes. Full Description: Thi...
Set within the sought-after village of Benson, this beautifully presented five-bedroom detached home perfectly blends modern comfort, practicality, and style. This immaculate property offers generous and well-balanced accommodation throughout. The home comprises four double bedrooms and ...
Set within the sought-after village of Benson, this beautifully presented five-bedroom detached home perfectly blends modern comfort, practicality, and style. Enjoying views over open fields, this immaculate property offers generous and well-balanced accommodation throughout. The home co...
PLOT 134 | THE GLIDEWELL |CHILTERN GRANGE A generous hall and an central staircase welcomes you into an impressive five bedroom home. A lounge to relax in whilst the ope- plan kitchen and family room with a utility area opening onto the garden is spacious to entertain friends and family. A sepa...
PLOT 49 | THE MANNING | CHILTERN GRANGE Large detached home with an open plan kitchen and separate UTILITY. There's also a spacious lounge, separate dining room and a STUDY. Upstairs you'll find FOUR DOUBLE bedrooms, two EN SUITES and a single. Speak to us today to find out more! WHY BUY AT ...
PLOT 40 | THE MANNING | CHILTERN GRANGE Large detached home with an open plan kitchen and separate UTILITY. There's also a spacious lounge, separate dining room and a STUDY. Upstairs you'll find FOUR DOUBLE bedrooms, two EN SUITES and a single. Speak to us today to find out more! WHY BUY AT ...
SOUTH WEST FACING GARDEN | CUL DE SAC LOCATION | OPPOSITE OPEN SPACE PLOT 64 | THE AVONDALE |CHILTERN GRANGE Detached home with large open plan kitchen and separate UTILITY. There's also a spacious lounge and separate STUDY. There are FOUR DOUBLE bedrooms upstairs (one with an en suite) and a fa...
KEY WORKER? SAVE £25,000 ON YOUR DEPOSIT PRIVATE CUL DE SAC | OVERLOOKING ALLOTMENTS & ORCHARD Spacious detached home with an OPEN PLAN kitchen. There's also a bay fronted lounge and a separate STUDY. Upstairs you'll find FOUR DOUBLE bedrooms (one with an en suite). Comes with garage and parking...
UPGRADES INCLUDED | FITTED WARDROBES TO ALL BEDROOMS Detached home with an OPEN PLAN kitchen. A lounge, cloakroom and some handy storage completes the ground floor. Upstairs you'll find an EN SUITE main bedroom, a further double and two singles. Comes with GARAGE and parking. Speak to us today...
PLOT 78 | THE INGLEBY | CHILTERN GRANGE Detached home with an OPEN PLAN kitchen. A lounge, cloakroom and some handy storage completes the ground floor. Upstairs you'll find an EN SUITE main bedroom, a further double and two singles. Comes with GARAGE and parking. Speak to us today to find ou...
PLOT 41 | THE INGLEBY | CHILTERN GRANGE Detached home with an OPEN PLAN kitchen. A lounge, cloakroom and some handy storage completes the ground floor. Upstairs you'll find an EN SUITE main bedroom, a further double and two singles. Comes with GARAGE and parking. Speak to us today to find ou...
PLOT 84 | THE HADLEY | CHILTERN GRANGE Spacious detached home with an open plan kitchen and dining area. There's a SEPARATE UTILITY and an airy dual aspect lounge. An EN SUITE main bedroom, a further double and a single can be found upstairs. Comes with 2 parking spaces. Speak to us today to fi...
READY TO MOVE INTO | STAMP DUTY PAID | UPGRADES INCLUDED Semi detached home with an OPEN-PLAN kitchen and French doors to the garden. There's also a spacious lounge, understairs STORAGE and a cloakroom. Upstairs you'll find an EN SUITE main bedroom, a further double and a single. Comes with park...
PLOT 76 | THE ARCHFORD |CHILTERN GRANGE Semi detached home with an OPEN PLAN kitchen and French doors to the garden. There's also a spacious lounge, understairs STORAGE and a cloakroom. Upstairs you'll find an EN SUITE main bedroom, a further double and a single. Comes with parking. Speak to u...

