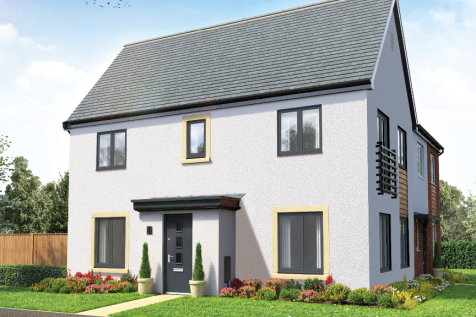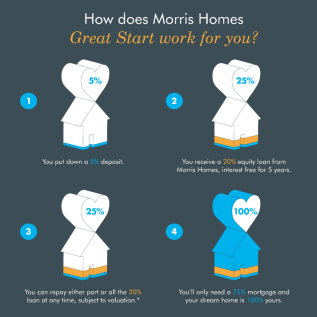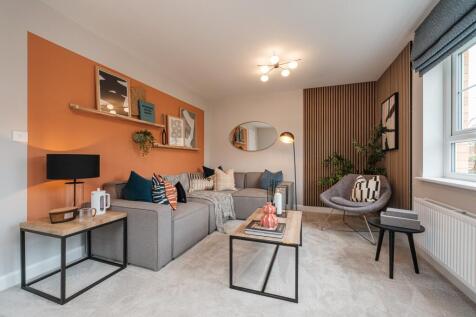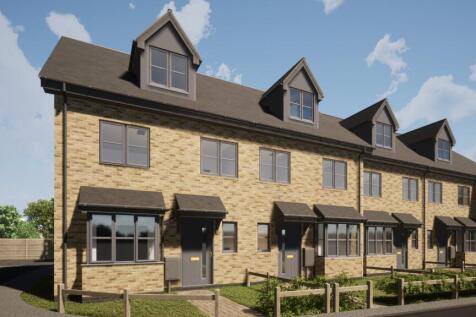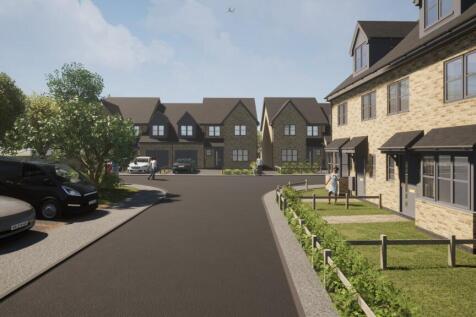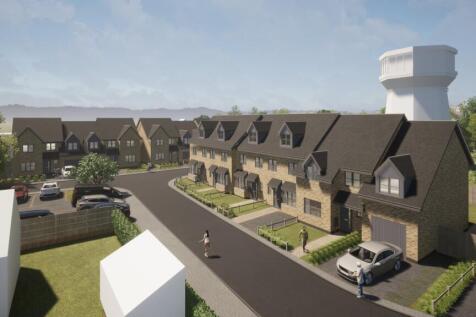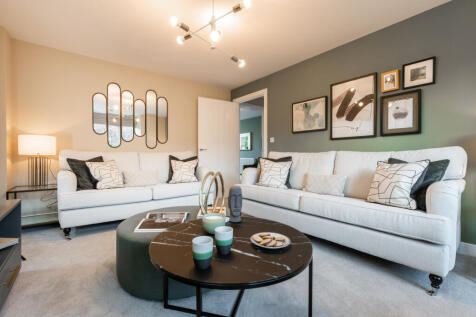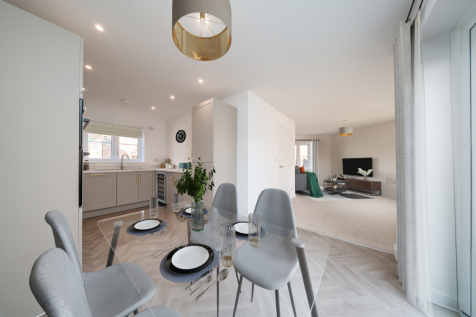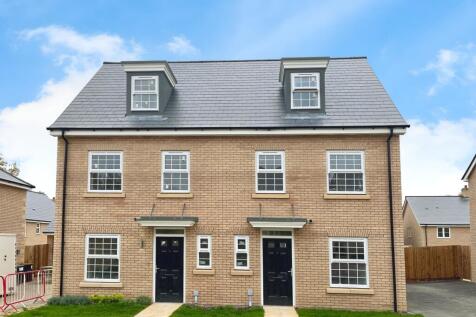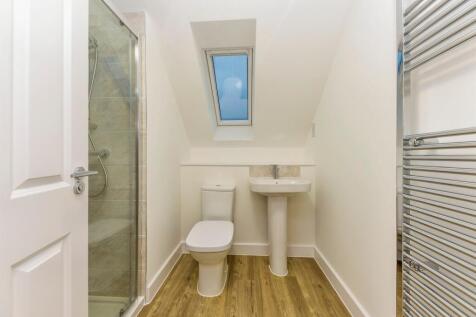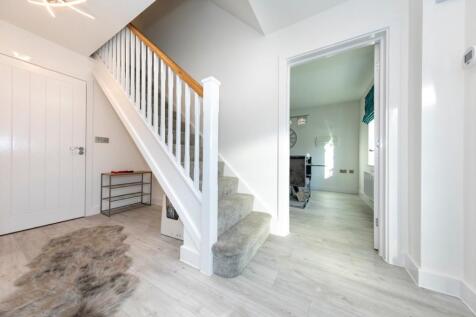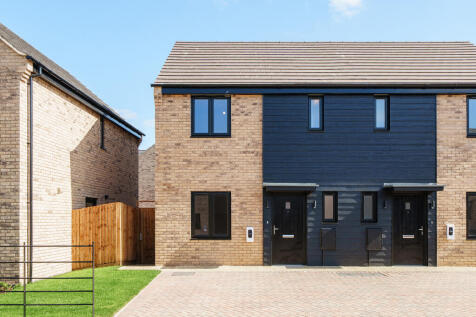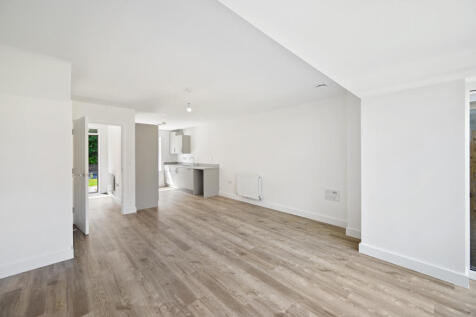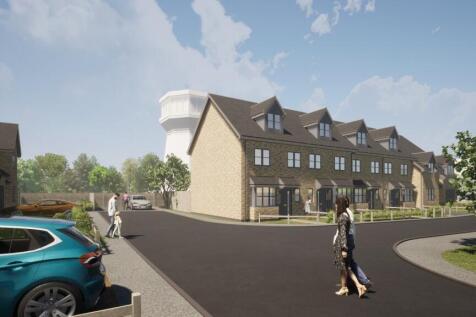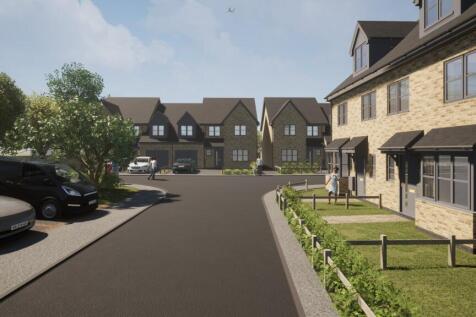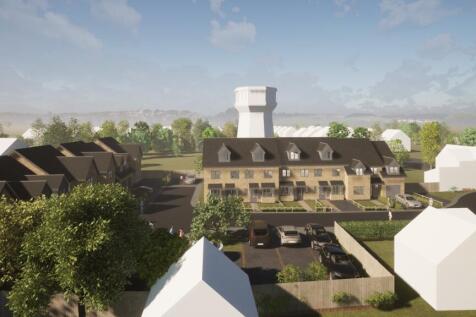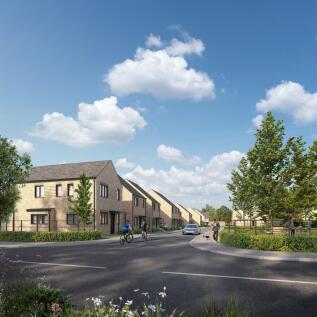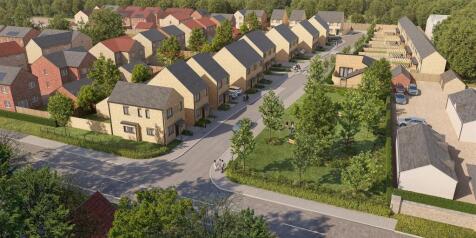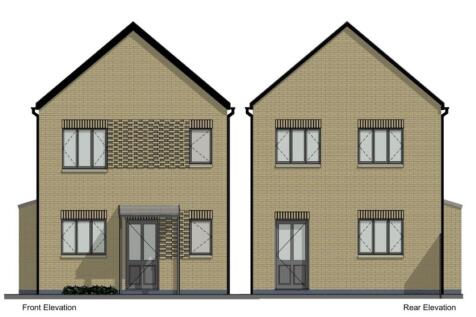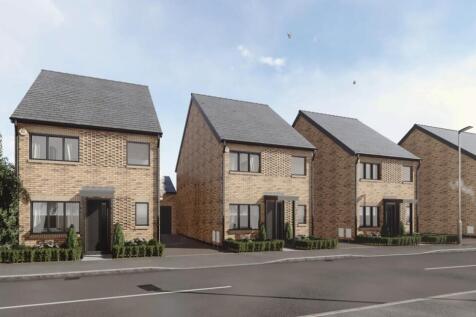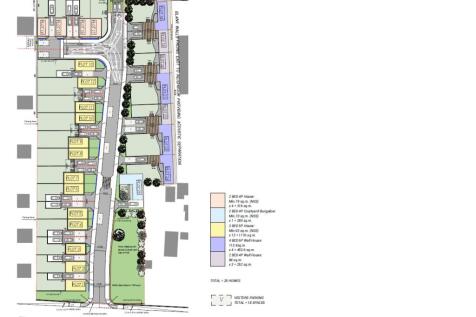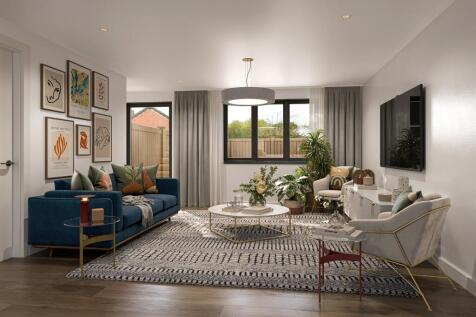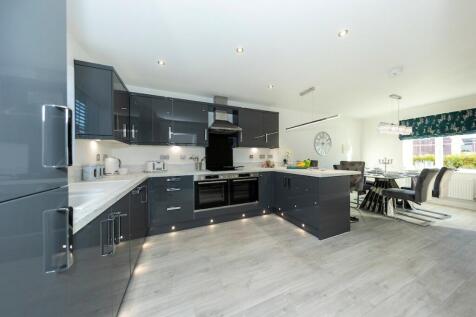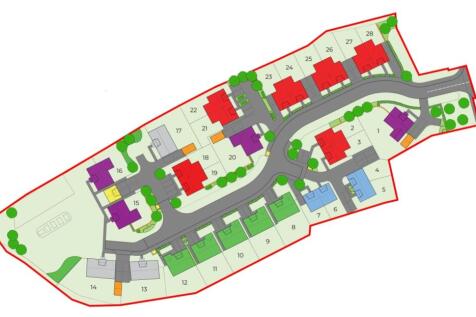New Homes and Developments For Sale in PE (Postcode Area)
PLOT 83 THE ALDERNEY AT BOURNE -The four-bedroom Alderney features an open-plan kitchen with breakfast area, a spacious lounge with French doors to the south-east facing garden, and a separate dining room. A cloakroom completes the ground floor. Upstairs offers a main bedroom with en suite, two ...
*PLOT 321 - KENLEY AT WINTRINGHAM*. Inside the Kenley home you'll find a spacious lounge, ideal for relaxing. To the back of this home is an open-plan kitchen diner with French doors leading to the garden. Upstairs you'll find two spacious double bedrooms. Completing this home is a separate main ...
*ELECTRIC CAR CHARGER*PHOTOVOLTAIC PANELS*DRIVEWAY PARKING*FRENCH DOORS*EN SUITE* Plot 7 The heart of you home is a stunning open-plan kitchen diner with French doors leading to your garden. Your spacious lounge provides the ideal space for relaxation or entertaining. Upstairs you'll find your m...
*SOUTH FACING GARDEN*ELECTRIC CAR CHARGER*EN SUITE*FRENCH DOORS TO YOUR GARDEN*DRIVEWAY PARKING*PHOTOVOLTAIC PANELS* Plot 83 This stylish three-bedroom home is designed for modern living, featuring a spacious kitchen/dining area with French doors to your garden and a welcoming lounge. Upstairs, e...
CONTACT US NOW TO BOOK YOUR VIEWING! This stylish and versatile three-storey home offers generous living spaces, modern design, and thoughtfully planned accommodation - perfect for growing families or professionals seeking extra room to work from home.
Home 27 - DEPOSIT MATCH! WE'LL DOUBLE YOUR DEPOSIT FROM 5% TO 10% UP TO £16,250! PERFECT FIRST TIME BUYER HOME with LARGE GARDEN & OPEN-PLAN LAYOUT. WC, OPEN-PLAN KITCHEN/DINER, DUAL-ASPECT LOUNGE & FRENCH DOORS to the GARDEN. TWO DOUBLE BEDROOMS, ONE GENEROUS SINGLE & LARGE FAMILY BATHROOM.
***OPEN HOUSE EVENT - Saturday 24th & Sunday 25th January***Plot 11 The Thornbury is a modern three-bed townhouse with open-plan living, a top-floor principal suite with en-suite, two additional spacious bedrooms, south-east facing garden and single garage.
Home 134 - PRIVATE CUL-DE-SAC DETACHED BUNGALOW. FLEXIBLE THREE-BED LAYOUT with TWO DOUBLE BEDROOMS plus a GENEROUS SINGLE or HOME OFFICE. OPEN-PLAN KITCHEN/DINER with FRENCH DOORS to a SOUTH-EAST FACING GARDEN. EN-SUITE to MAIN BEDROOM, CONTEMPORARY BATHROOM and TWO PARKING SPACES.
Open-plan kitchen/dining area, downstairs w/c and a stunning lounge area with patio doors onto the rear garden. Upstairs a good sized master bedroom with an en-suite and three further bedrooms. Double Garage and off road parking.Showhome open daily 10-5., Hall Gate, Holbeach.
The Danbury has a lovely natural flow that leads you through the living space. The hallway opens into the living room, the living room into the kitchen/dining room and the kitchen/dining room into the garden. This home will suit first-time buyers and young professionals.
***OPEN HOUSE EVENT - Saturday 24th & Sunday 25th January***Plot 10 The Thornbury is a modern three-bed townhouse with open-plan living, a top-floor principal suite with en-suite, two additional spacious bedrooms, south-east facing garden and single garage.
Home 8 - SAVE OVER £8,000 WITH FLOORING, TURF, & KITCHEN UPGRADES! SPACIOUS FAMILY HOME with LARGE SOUTH-FACING GARDEN, GARAGE & DRIVEWAY. FRONT-ASPECT KITCHEN, UTILITY with OUTDOOR ACCESS & BRIGHT DUAL-ASPECT LOUNGE with FRENCH DOORS. Upstairs, TWO GENEROUS DOUBLES, TWO FLEXIBLE SINGLES & BATHROOM.
// Brand new energy efficient three bedroom detached bungalow An exclusive residential development of brand new bungalow's with a variety of styles available designed to meet the needs and desires of a variety of buyers....



