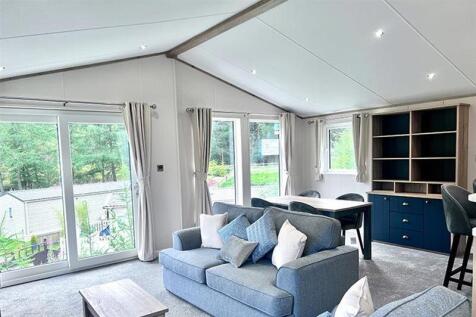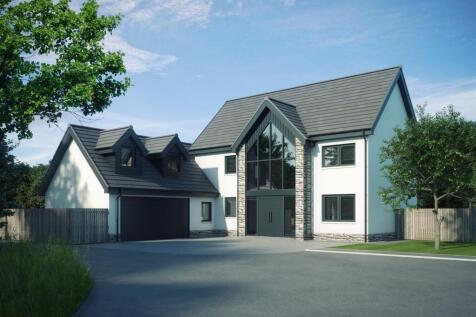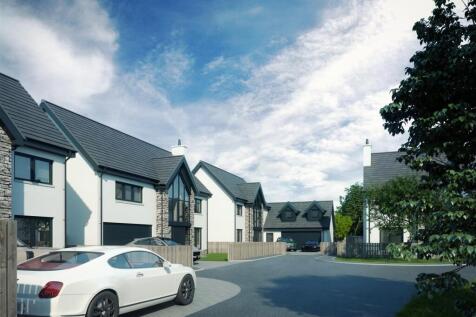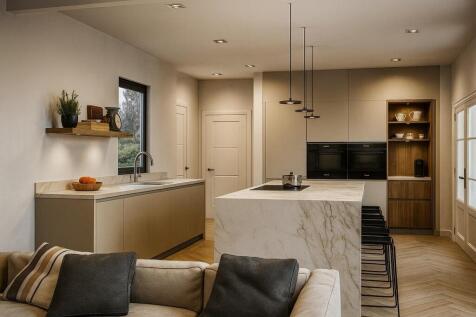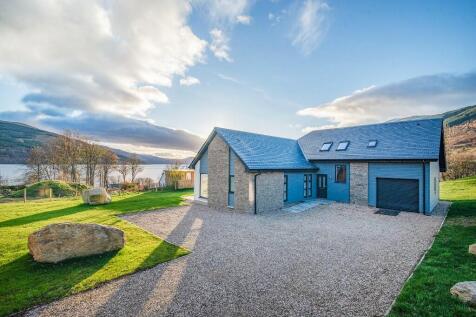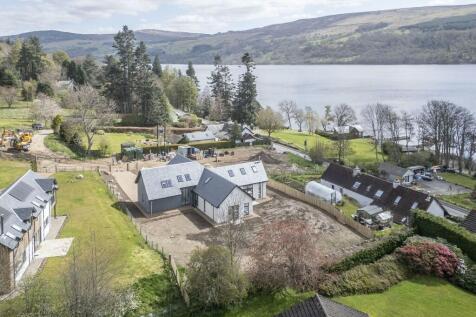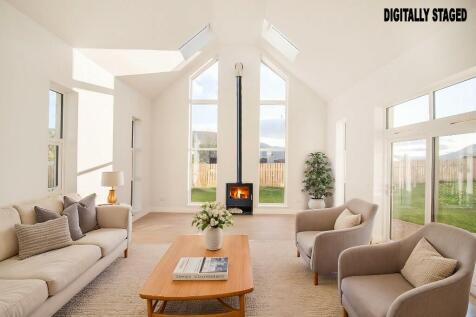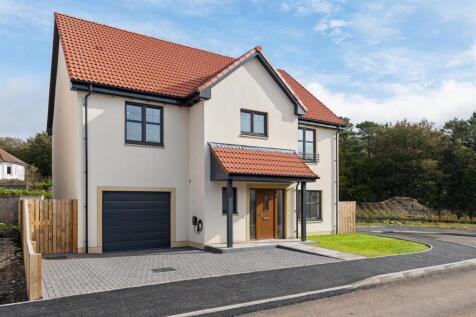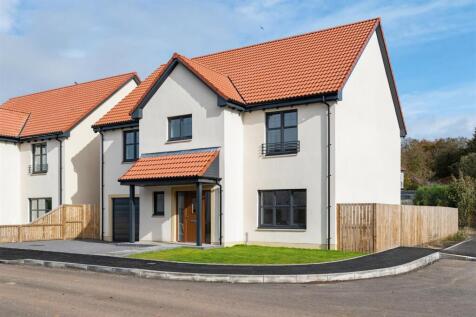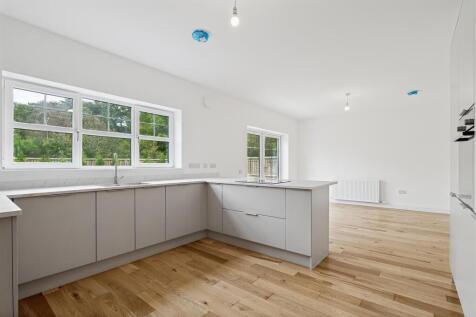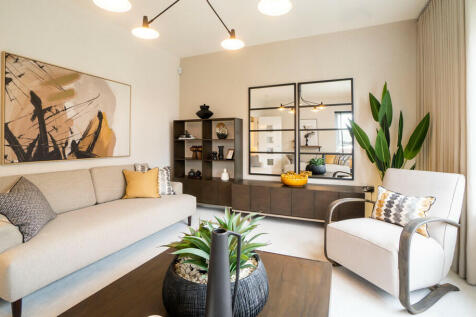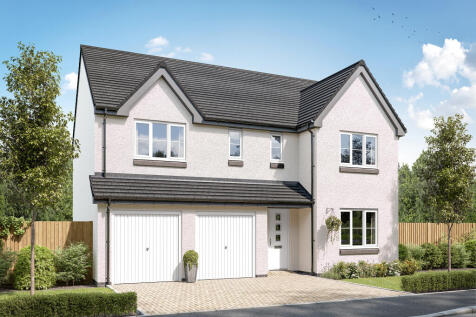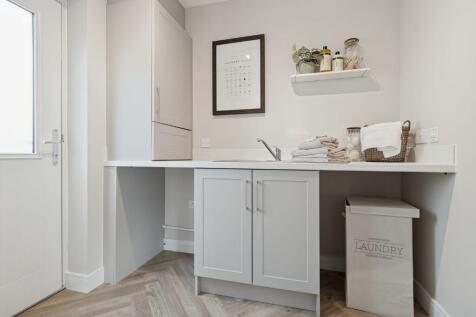New Homes and Developments For Sale in Perth and Kinross
Your countryside escape with a soft spot for slow mornings 2026 New Holland – two-bedroom stunner tucked away in the peaceful Glendevon Country Park Sleek and serene – modern interiors with a calm, countryside feel and a smart, spacious layout Lounge made for lounging – cosy, stylish, a
Harper & Stone are delighted to present to the market this luxury 5-bedroom executive family home built by S Ewing & Sons Developments Limited. Extending to 292sqm / 3,142.86 sq ft, Plot 5 is known as 'The Fairlie'. The bespoke layout of the property is perfectly suitable for the needs of modern ...
Harper & Stone are delighted to present to the market this luxury 5-bedroom executive family home built by S Ewing & Sons Developments Limited. Extending to 292sqm / 3,142.86 sq ft, Plot 7 is known as 'The Fairlie'. The bespoke layout of the property is perfectly suitable for the needs of modern ...
Harper & Stone are delighted to present to the market this luxury development of 7 executive family homes built by S Ewing & Sons Developments Limited. There are three house types, each with its own bespoke layout suitable for the needs of modern family living. Set on generous plots with front a...
Harper & Stone are delighted to present to the market this luxury 5-bedroom executive family home built by S Ewing & Sons Developments Limited. Extending to 252.86sqm / 2,721.76 sq ft, Plot 4 is known as 'The Haldane'. The bespoke layout of the property is perfectly suitable for the needs of mode...
Harper & Stone are delighted to present to the market this luxury 5-bedroom executive family home built by S Ewing & Sons Developments Limited. Extending to 252.86sqm / 2,721.76 sq ft, Plot 6 is known as 'The Haldane'. The bespoke layout of the property is perfectly suitable for the needs of mode...
Harper & Stone are delighted to present to the market this luxury 5-bedroom executive family home built by S Ewing & Sons Developments Limited. Extending to 252.86sqm / 2,721.76 sq ft, Plot 3 is known as 'The Haldane'. The bespoke layout of the property is perfectly suitable for the needs of mode...
Harper & Stone are delighted to present to the market this luxury 5-bedroom executive family home built by S Ewing & Sons Developments Limited. Extending to 252.86sqm / 2,721.76 sq ft, Plot 2 is known as 'The Haldane'. The bespoke layout of the property is perfectly suitable for the needs of mode...
Harper & Stone are delighted to be working alongside ITC Homes to market 2 Plots within the charming Glenlomond Development which enjoys beautiful views over Loch Leven. Situated in the village of Glenlomond, the location is ideal for those looking for the quiet life while still being well conne...
Harper & Stone are delighted to be working alongside ITC Homes to market 2 Plots within the charming Glenlomond Development which enjoys beautiful views over Loch Leven. Situated in the village of Glenlomond, the location is ideal for those looking for the quiet life while still being well conne...
Harper & Stone are delighted to bring to the market The Willow, a stunning new build luxury, eco- friendly detached home that enjoys beautiful views over Loch Leven. Situated in the village of Glenlomond, the location is ideal for those looking for the quiet life while still being well connected...
Ready to move into this Spring. The Kincraig is an exceptional 5-bedroom detached home with a sunroom, garage and private garden. Highlights include a showstopping kitchen and dining area with French doors to the garden. Two of the upstairs bedrooms have an en-suite AND walk in wardrobe.
**Part exchange available** The Dryden is a four-bedroom detached home with a double garage. It features a hall with storage, a front lounge, spacious kitchen/dining room with French doors, utility room, and a WC. Upstairs includes a study, two en suite bedrooms and a family bathroom.
The Kincraig is an exceptional 5-bedroom detached home with garage and private garden. Highlights include a showstopping kitchen and dining area with French doors to the garden. Two of the upstairs bedrooms have an en-suite AND walk in wardrobe.Flooring package included.
The Stockbridge is a four-bedroom home with a dining room, lounge with French doors leading to the garden and a utility. There is storage throughout and bedroom one benefits from an en suite, with bedrooms two and three sharing a Jack and Jill en suite. A double integral garage is at the front.
*** OPEN DAY SATURDAY 31ST JANUARY 2026 FROM 10AM – 2PM ***This charming detached house is a spacious new-build home situated in a leafy setting on the outskirts of Blairgowrie, a historic market town just a 30-minute commute from Perth and Dundee. The home’s immaculate, neu...

