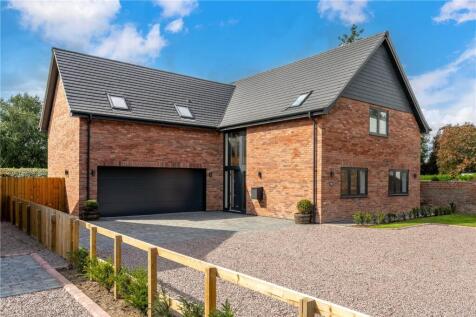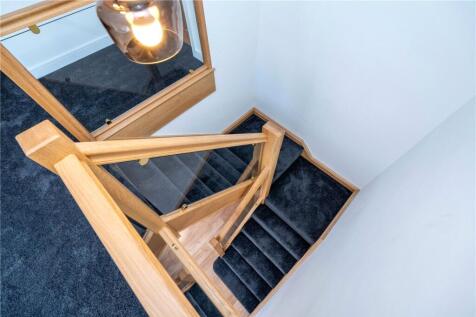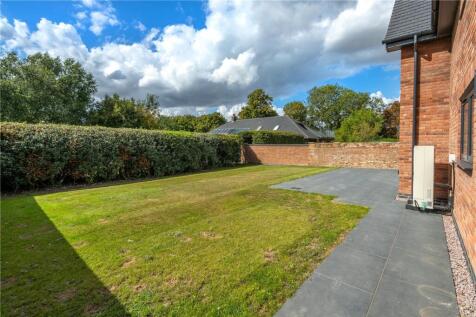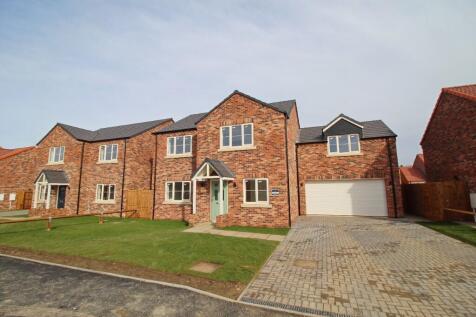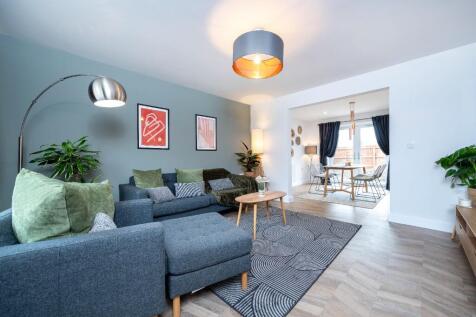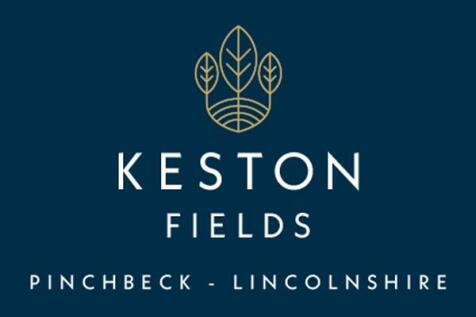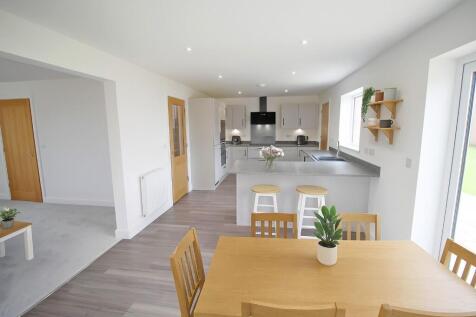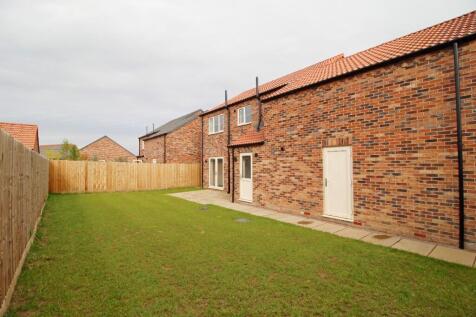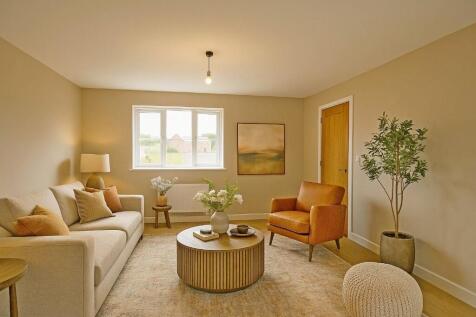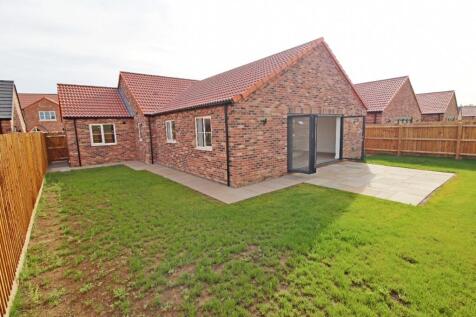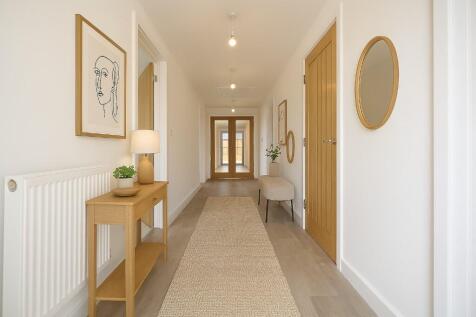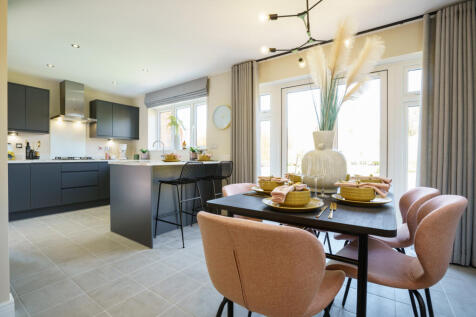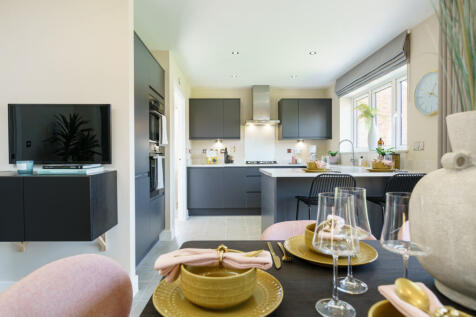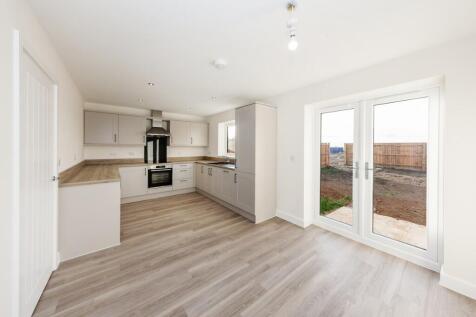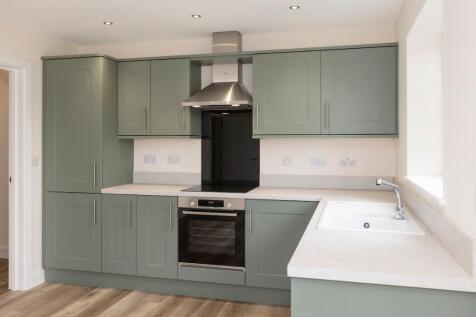New Homes and Developments For Sale in Pinchbeck, Spalding, Lincolnshire
This brand new, individually built four bedroom executive home is finished to an exceptional standard and offers style, space and flexibility throughout. A real highlight is the impressive large part-walled garden, creating a beautiful private backdrop and making this home an absolute must-view. ...
This brand new four bedroom executive detached home occupies a highly sought-after non-estate position, is ready for immediate occupation and simply must be viewed to be fully appreciated. Built and finished to an exceptional standard, the property combines contemporary style with thoughtful desi...
Plot 93, and its Bromley design sits proudly on this sought after development in the village of Pinchbeck. Of brick and block construction, a well built and well-proportioned family home to work around modern-day living factors and lifestyles, finished off with a large rear garden & double garage
The Tay is a versatile 4 bedroom home with double garage and off road parking, solar panels and EV charger. Bed 1 and 2 have en-suites, plus family bathroom. The ground floor offers a separate dining room or study. Personlise your home with our range of choices.
READY FOR IMMEDIATE OCCUPATION. The sizeable Bromley design on this new development in the village of Pinchbeck offers a well proportioned family home with the kitchen dining living space overlooking the gardens, set just across from an open green offering a prominent position in the development
This spacious 4 bed home offers the versatility of a kitchen diner and utility, separate study, lounge and downstairs w/c. Upstairs offers 4 bedrooms, with Bed 1 and 2 having an en-suite. Excellent location for commuting and local amenities, just 5 minutes from Spalding town centre
Plot 34 - LAST SEVENOAKS - A spacious bungalow on the sought after Keston Fields development, with three well-proportioned bedrooms throughout, complimented by a Striking open plan living kitchen dining space to the rear with bi-folding doors out to the westerly facing rear garden aspect.
Good sized 3 bedroom home with UTILITY room and patio doors leading into the rear garden. Upstairs comprises of 3 bedrooms, ensuite and family bathroom. Flooring package as standard with a choice of Kitchen, bathroom finishes and flooring throughout.10-5. Solar panels and EV charger included.
A spacious three bedrom home with separate utility room, family bathroom and En-suite to Bed 1. Energy Efficiency is key with solar panels and EV charger fitted. Personalise your home from our range of choices and move in within the next 12 weeks. Excellent local amenities and transport links






