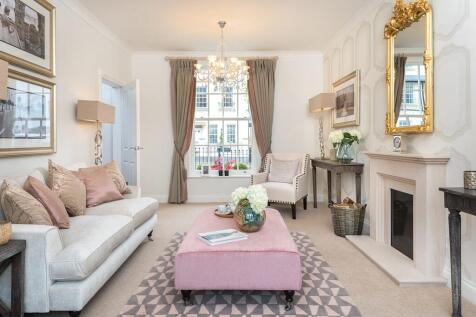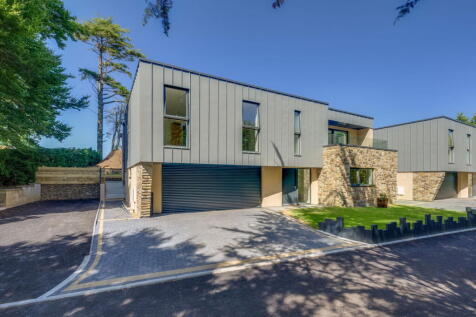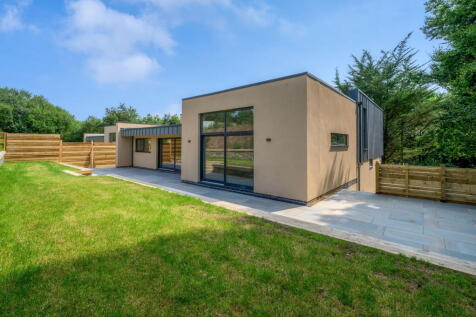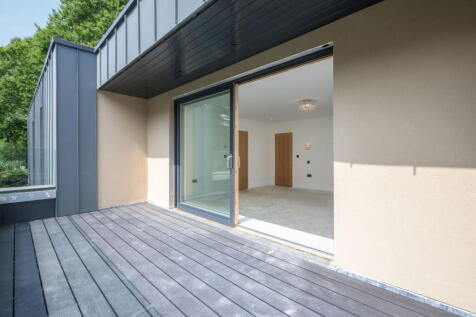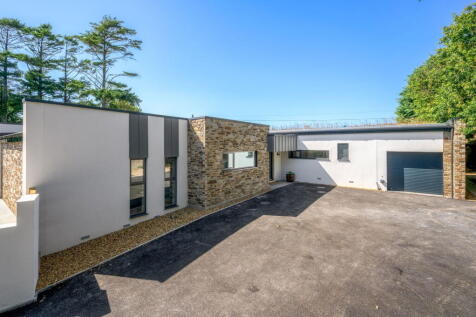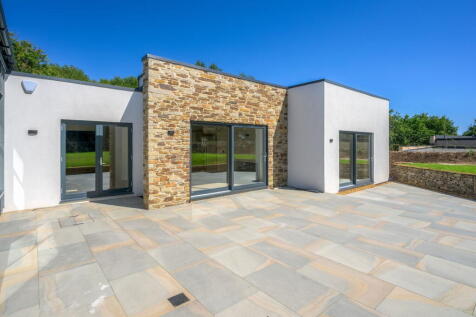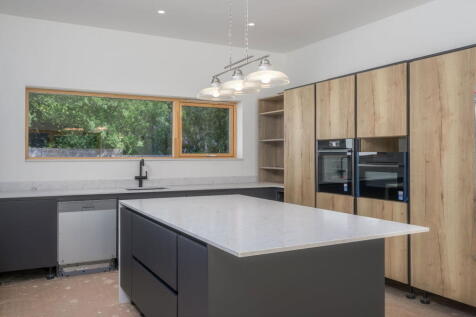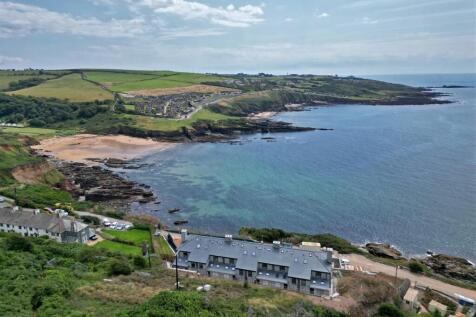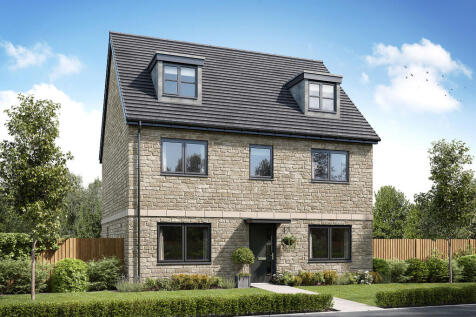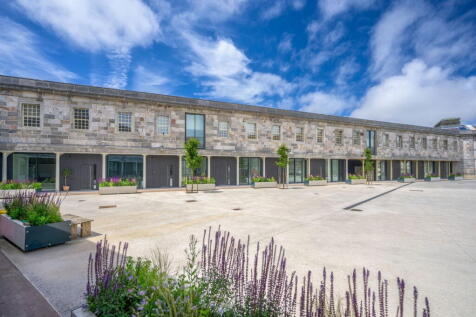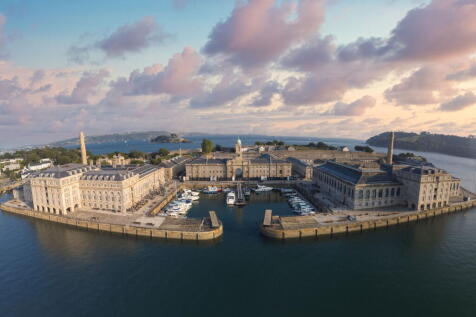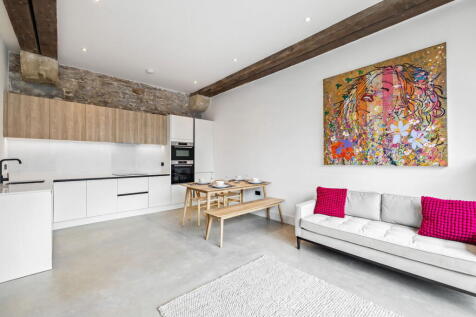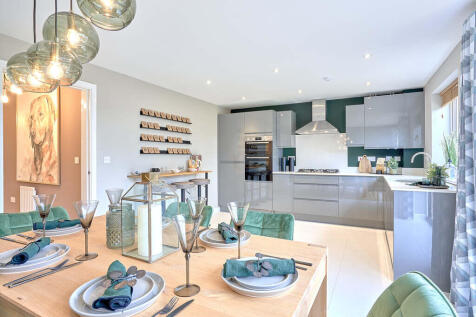New Homes and Developments For Sale in Plymouth, Devon
Approached via a charming Devon Lane, is Boringdon Croft, an exclusive development of three, newly built detached properties. Architecturally designed and conveniently located towards northern Plympton, on the edge of a Conservation Area and within the Plym Valley Strategic Green Space, these ...
Approached via a charming Devon Lane, is Boringdon Croft, an exclusive development of three, newly built detached properties. Architecturally designed and conveniently located towards northern Plympton, on the edge of a Conservation Area and within the Plym Valley Strategic Green Space, ...
One of a collection of six stunning beach houses at Bovisand Harbour, newly built and thoughtfully designed to suit the area's dramatic beauty. Palmerston Court offers relaxed elegance, breathtaking views and unrivalled coastal amenities, including a luxury concierge service. Palmerston Court,..
Direct Access to Slipway *Magnificent Direct Water Views *Westerly Facing Sun Terrace * Very Close To Excellent Schooling *4 Bedrooms *Double Garage *Family Bathroom (2 Ensuites) Utility Room *Well Appointed Kitchen/Dining room/Living Area *Solar Panels on Roof
* Waterside Property *Direct Access to Slipway Fantastic For Water Sports*Magnificent Direct Water Views *Westerly Facing Sun Terrace * Very Close To Excellent Schooling *4 Bedrooms *Double Garage *Family Bathroom (2 Ensuites) Utility Room *Well Appointed Kitchen/Dining room/Living Area *Solar...
FESTIVE OPEN EVENING WED 3rd DEC. 5pm to 9pm Join us for house viewings, mulled wine & mince pies Call and book in advance or just turn up. *Townhouse Style Property *Three Double Bedrooms Mezzanine Level *Parking *Listed Conversion Of Historic Building *Charac...
Direct Access to Slipway *Magnificent Direct Water Views *Westerly Facing Sun Terrace * Very Close To Excellent Schooling *Private Garden *4 Bedrooms *Double Garage *Family Bathroom (2 Ensuites) *Well Appointed Kitchen/Dining room/Living Area *Solar Panels on Roof
Discover an exciting new development in Lee Mill, offering a collection of 24 spacious homes built by a trusted local developer. Phase One launches with six detached properties — three four-bedroom, two three-bedroom, and one two-bedroom home — all finished to a high standar...
Discover an exciting new development in Lee Mill, offering a collection of 24 spacious homes built by a trusted local developer. Phase One launches with six detached properties — three four-bedroom, two three-bedroom, and one two-bedroom home — all finished to a high standar...
Discover an exciting new development in Lee Mill, offering a collection of 24 spacious homes built by a trusted local developer. Phase One launches with six detached properties — three four-bedroom, two three-bedroom, and one two-bedroom home — all finished to a high standar...
The Kingsand features a large L-shaped open-plan kitchen/dining/living room, which has bi-fold doors to the garden, and there are five bedrooms and four bathrooms. Both the bedrooms on the second floor are en suite, while bedroom one also enjoys a dressing room.
A huge open-plan kitchen/dining room that incorporates a snug, an island, and bi-fold doors to the garden. There’s a separate living room, a utility room, three bathrooms, a dressing room to bedroom one, and a garage. This is a wonderful new home with enhanced specifications.
An Exclusive Collection of Just Two Bespoke Residences Currently approaching completion, this prestigious development presents a rare opportunity to acquire one of only two individually designed town residences. With a striking architectural presence and meticulous attention to detail, e...
The ground floor of the Turnberry has separate living and dining rooms, and an open-plan kitchen/family room and bi-fold doors to the garden. Four good-sized bedrooms and two bathrooms, a utility room and a garage complete this family-friendly home.
Discover Plot Three, a unique three-bedroom terraced townhouse nestled on the northern edge of Factory Cooperage. This elegant residence boasts a prime location with its main entrance approached via a tranquil courtyard. The central courtyard is a landscaped amenity at the heart of...
The ground floor of the Turnberry has separate living and dining rooms, and an open-plan kitchen/family room and bi-fold doors to the garden. Four good-sized bedrooms and two bathrooms, a utility room and a garage complete this family-friendly home.
A spacious 4 bed home with an open plan kitchen/dining area with direct access to the garden, ‘the pod’, utility room and downstairs WC. ‘The pod’ offers additional space for flexible living. Upstairs features a light and airy landing leading to the bedrooms, family bat...
*Townhouse Style Property *Allocated Parking *Three Bedrooms Mezzanine Level *999 Year Lease *Listed Conversion Of Historic Building *Character Features Reflecting Industrial Past *High Specification *Underfloor Heating *Waterside Location *Communal Amenity Space
*Townhouse Style Property *2 Double Bedrooms *Mezzanine Master Bedroom * Allocated Parking *Character Features Reflecting Industrial Past *High Specification *999 Year Lease *Underfloor Heating *Waterside Location *Communal Amenity Space *Listed Conversion Of Historic Building
The Willow is a three storey, four bedroom detached home with standout kerbside appeal, featuring a light filled sitting room with bay window and a spacious kitchen/dining room with French doors leading to the garden, plus attractive views over open green space. Designed for modern liv...
Discover an exciting new development in Lee Mill, offering a collection of 24 spacious homes built by a trusted local developer. Phase One launches with six detached properties — three four-bedroom, two three-bedroom, and one two-bedroom home — all finished to a high standar...

