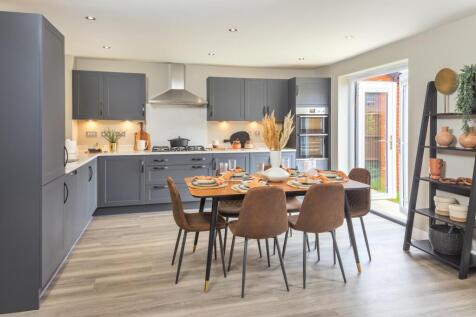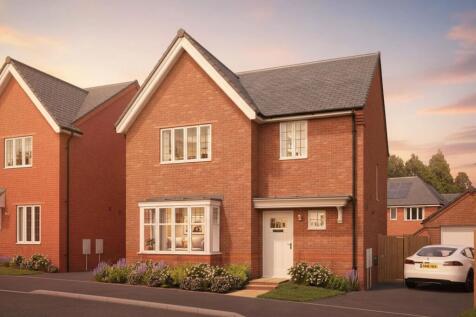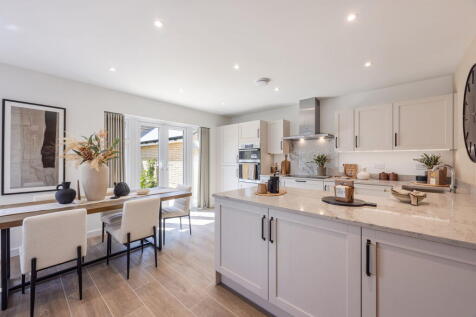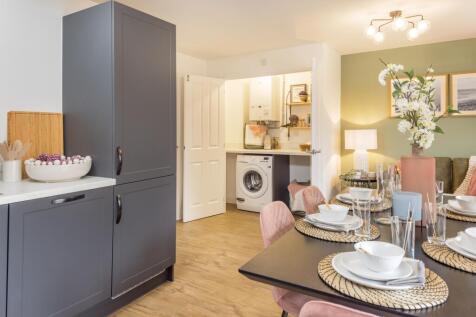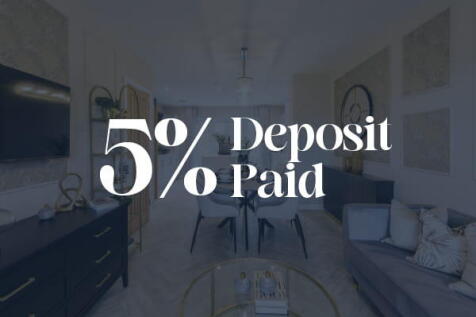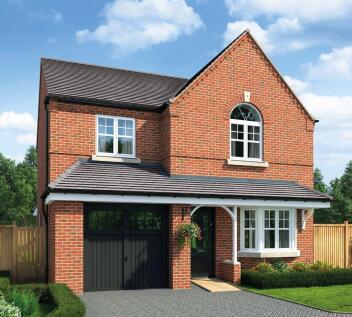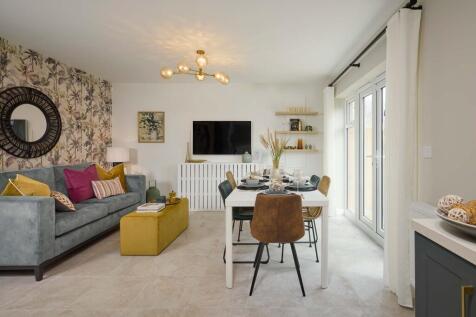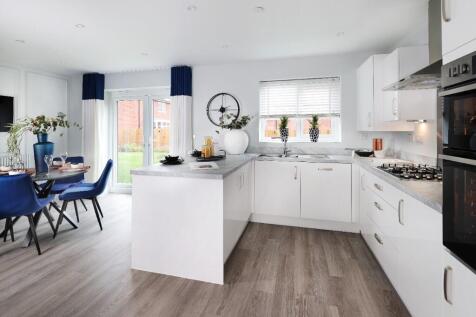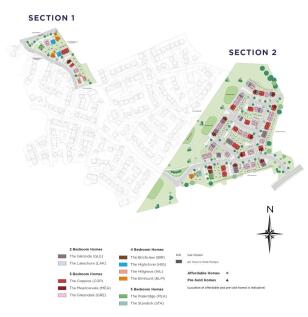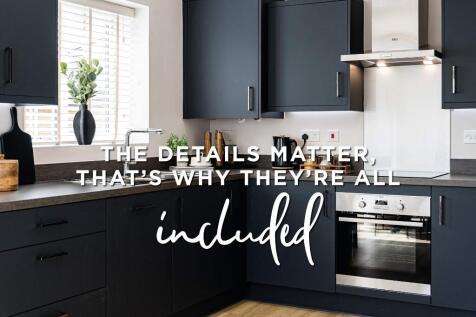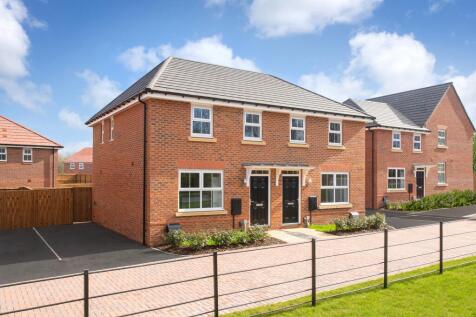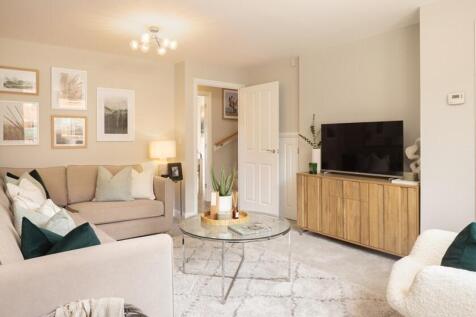Houses For Sale in Preston, Lancashire
On the ground floor is the open plan kitchen/diner with French doors, which offers plenty of natural light. You will also discover a handy storage cupboard and lounge perfect for relaxing after a busy day. Upstairs you will find four bedrooms and a family bathroom. The main bedroom benefits from ...
Rowland Homes presents this brilliant 4 bedroom detached home with integral garage. Features an open plan kitchen/dining/family room with french doors leading to the garden, utility room, separate lounge and downstairs WC. On the first floor the master bedroom boasts an en-suite, there's three f...
The Hillgrove at The Paddocks is an is a 4-bedroom detached home set over 3 storeys. Featuring Wain Homes premium ALL-INCLUSIVE specification, with a fitted kitchen, integrated appliances, carpets, Amtico flooring, oak veneer doors, turfed gardens and fitted wardrobes in bedroom 1 included.
On the ground floor is the open plan kitchen/diner with French doors, which offers plenty of natural light. You will also discover a handy storage cupboard and lounge perfect for relaxing after a busy day. Upstairs you will find four bedrooms and a family bathroom. The main bedroom benefits from ...
On the ground floor is the open plan kitchen/diner with French doors, which offers plenty of natural light. You will also discover a handy storage cupboard and lounge perfect for relaxing after a busy day. Upstairs you will find four bedrooms and a family bathroom. The main bedroom benefits from ...
**CALL TO ENQUIRE** A well-proportioned four-bedroom detached family home offering modern accommodation throughout. The ground floor comprises a spacious lounge, open-plan kitchen/dining area with access to the rear garden, with a ground floor WC. Upstairs, the principal bedroom benefits from an ...
Rowland Homes presents this beautiful 4 bedroom detached home, boasting a spacious lounge, an open plan kitchen/dining area, utility and handy downstairs WC. On the first floor there is a lovely master bedroom with en-suite, three further good sized bedrooms and a family bathroom. Located in a po...
Downstairs features an open plan kitchen/diner with french doors to a large garden. The lounge forms the ideal space for evenings in. On the first floor there are two double bedrooms and the family bathroom. Head upstairs to the main bedroom that's spread across the top floor with your own en suite.
Wain Homes presents - The Coppice at The Paddocks an attractive 3 BEDROOM family home. Featuring Wain Homes premium ALL-INCLUSIVE specification, with a fitted kitchen, integrated appliances, carpets, Amtico flooring, oak veneer doors, turfed gardens and fitted wardrobes in bedroom 1 included.
The Greendale at The Paddocks is an is a 3-storey, 3-bedroom semi-detached home. Featuring Wain Homes premium ALL-INCLUSIVE specification, with a fitted kitchen, integrated appliances, carpets, Amtico flooring, oak veneer doors, turfed gardens and fitted wardrobes in bedroom 1 included.
The Meadowvale at The Paddocks, featuring Wain Homes premium ALL-INCLUSIVE specification. Including a fitted kitchen, integrated appliances, carpets, Amtico flooring, oak veneer doors, turfed gardens and fitted wardrobes in bedroom 1 included. **£10,000 Deposit Contribution available**
Downstairs features an open-plan kitchen/diner with french doors to the garden, creating a light and bright home all year round. There is also a spacious lounge and a cloakroom. Upstairs you will find your main bedroom, with an en suite, a further double bedroom, a single and a family bathroom. ...
**CALL TO ENQUIRE** A well-presented three-bedroom semi-detached home offering modern accommodation across two floors. The property features a spacious lounge, open-plan kitchen/dining area with French doors to the rear garden, and a ground floor WC. Upstairs includes a principal bedroom with en-...
Downstairs features an open-plan kitchen/diner with french doors to the garden, creating a light and bright home all year round. There is also a spacious lounge and a cloakroom. Upstairs you will find your main bedroom, with an en suite, a further double bedroom, a single and a family bathroom. ...
Wain Homes presents - The Coppice at The Paddocks is an attractive 3 BEDROOM family home. Featuring Wain Homes premium ALL-INCLUSIVE specification, with a fitted kitchen, integrated appliances, carpets, Amitco flooring, oak veneer doors, turfed gardens and fitted wardrobes in bedroom 1 included.

