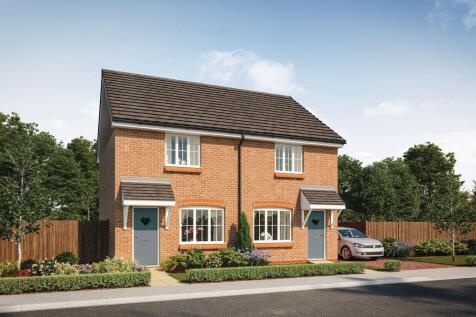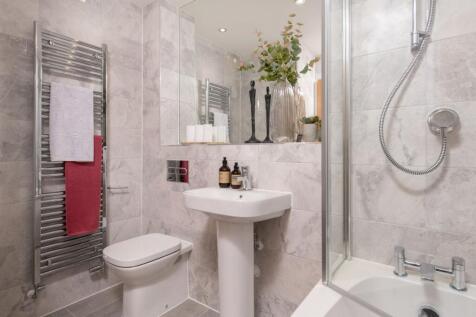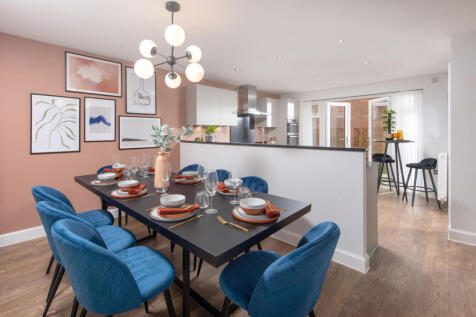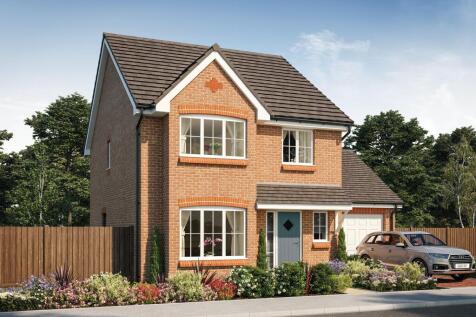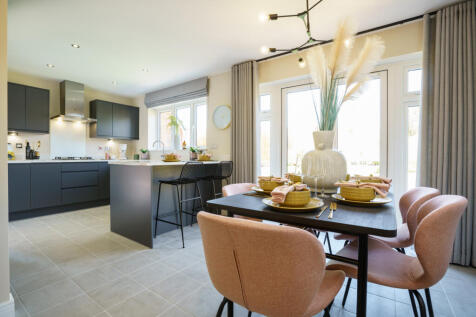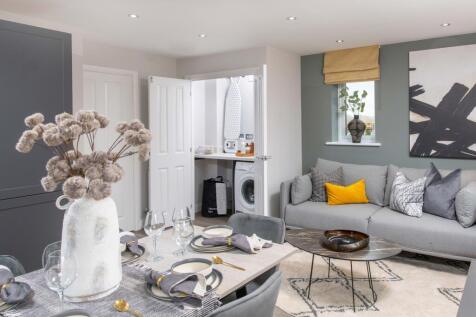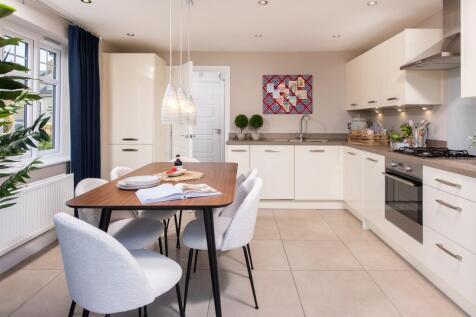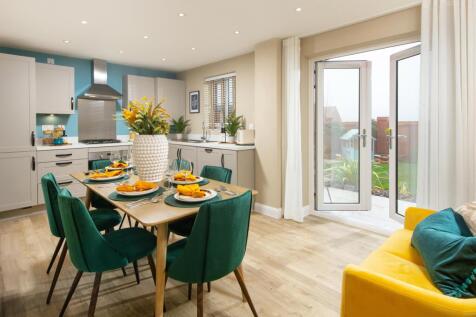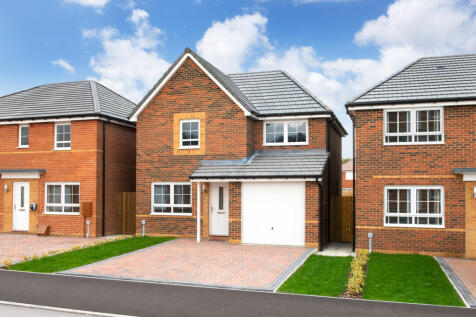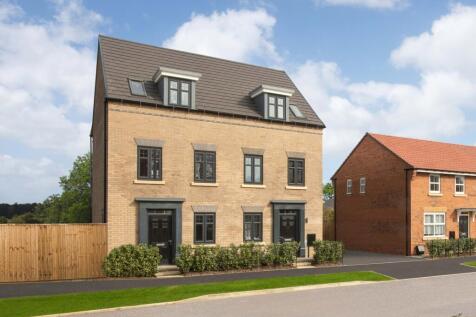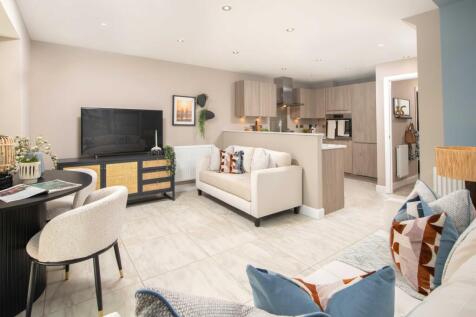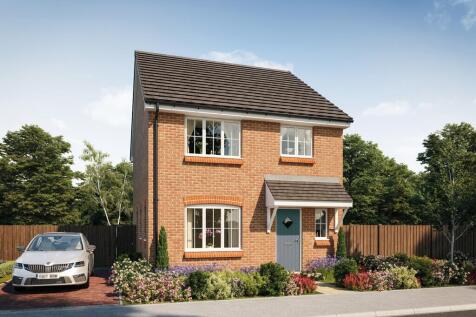New Homes and Developments For Sale in Rippingdale, Bourne, Lincolnshire
Downstairs you'll find your HOME OFFICE or playroom, a SPACIOUS LOUNGE with French doors out to your garden and a cleverly designed KITCHEN-DINER. Upstairs there are FOUR DOUBLE BEDROOMS with the main bedroom benefitting from its own EN SUITE and there's also a FAMILY BATHROOM. This home has a GA...
Save thousands with Bellway. The Reedmaker is a stunning new, chain free & energy efficient home featuring an open-plan kitchen & dining area with French doors to the garden, UTILITY ROOM, TWO EN SUITES & comes with a 10-year NHBC Buildmark policy^.
Save up to £15,000 with Ashberry. The Jasmine is a new, chain free & energy efficient home with an OPEN-PLAN kitchen/family/dining area, FRENCH DOORS & utility. TWO double bedrooms & one single with EN-SUITE to bed 1 & a 10-year NHBC buildmark policy^
Save up to £25,000 with Bellway. The Scrivener is a brand new, chain free & energy efficient home with an OPEN-PLAN kitchen, dining & family area, utility room, living room with a bay window, EN SUITE to bedroom 1, plus a 10-year NHBC Buildmark policy^
PLOT 84 THE RIPON AT BOURNE - The Ripon is a stunning 4 bedroom detached home with a single integral garage. You'll find a spacious lounge, open-plan kitchen with dining area including French doors leading to the back garden and a downstairs WC and utility room. On the first floor you'll find the...
This four bedroom Ingleby features an OPEN-PLAN KITCHEN with FRENCH DOORS to your garden, a GOOD-SIZED LOUNGE and a downstairs W.C. Upstairs there are TWO DOUBLE BEDROOMS plus two single bedrooms with the main bedroom with its own EN SUITE. A GARAGE with parking for TWO CARS completes this lovely...
A home designed for flexible living, the Greenwood features a utility cupboard, STUDY and your OPEN-PLAN KITCHEN, with FRENCH DOORS to your WEST-FACING garden. On the first floor is your SECOND LOUNGE and your main bedroom, complete with its own EN SUITE The top floor features two DOUBLE BEDROOMS...
CHOOSE YOUR £16,000* OFFER | UPGRADED KITCHEN AND FLOORING PACKAGE | VIEWS OF THE WILLOW POND FROM A PRIVATE CUL DE SAC A home designed for flexible living, the Greenwood features a utility cupboard, STUDY and your OPEN-PLAN KITCHEN, with FRENCH DOORS to your WEST-FACING garden. On the first floo...
UPGRADES WORTH £11,582. WALKING DISTANCE TO POND. MOVE IN FOR CHRISTMAS *PLOT 116 - THE BRENTFORD AT BOUNE*. Bright family home designed over three floors. Open-plan kitchen with dining area and French doors to the garden, and a separate family room are on the ground floor. The first floor has a...
READY NOW AND NO CHAIN! *PLOT 116 - THE BRENTFORD AT BOUNE*. Bright family home designed over three floors. Open-plan kitchen with dining area and French doors to the garden, and a separate family room are on the ground floor. The first floor has a dual-aspect lounge, one double bedroom and the ...
Downstairs you'll find your LOUNGE, a handy UTILITY ROOM and a SPACIOUS KITCHEN-DINER, with FRENCH DOORS out to your garden. Upstairs there are two DOUBLE BEDROOMS, with the main bedroom benefitting from its own EN SUITE. There's a FAMILY BATHROOM and a further single bedroom, that could be used ...
PART EXCHANGE AVAILABLE! SAVE OVER £21,000 - £10,000 TOWARDS EITHER YOUR MORTGAGE, DEPOSIT OR MOVING COSTS + KITCHEN UPGRADE + FLOORING PACKAGE. SHOW HOME TO VIEW. Winkworth are delighted to offer for sale this brand new four bedroom semi detached family home built by David Wilson Ho...
INTEGRAL GARAGE PLOT 142 THE DENBY AT BOURNE | This three bedroom detached family home, features an open-plan dining kitchen and lounge with French doors to the garden. Downstairs, you'll also find handy storage throughout. Upstairs, you'll find three double bedrooms including the main with en su...
A home designed for flexible living, the Greenwood features a utility cupboard, STUDY and your OPEN-PLAN KITCHEN, with FRENCH DOORS to your WEST-FACING garden. On the first floor is your SECOND LOUNGE and your main bedroom, complete with its own EN SUITE The top floor features two DOUBLE BEDROOMS...
A home designed for flexible living, the Greenwood features a utility cupboard, STUDY and your OPEN-PLAN KITCHEN, with FRENCH DOORS to your WEST-FACING garden. On the first floor is your SECOND LOUNGE and your main bedroom, complete with its own EN SUITE The top floor features two DOUBLE BEDROOMS...
CHOOSE YOUR £16,000* OFFER - BOOK YOUR APPOINTMENT | OR PART EXCHANGE* YOUR HOME WITH US Upgraded kitchen and flooring package included | A home designed for flexible living, the Greenwood features a utility cupboard, STUDY and your OPEN-PLAN KITCHEN, with FRENCH DOORS to your WEST-FACING garden....
PLOT 105 THE DENBY AT BOURNE INTEGRAL GARAGE | This three bedroom detached family home, features an open-plan dining kitchen and lounge with French doors to the garden. Downstairs, you'll also find handy storage throughout. Upstairs, you'll find three double bedrooms including the main with en su...
Save up to £20,000 with Ashberry. The Verbena is a new, chain free & energy efficient home featuring an OPEN-PLAN kitchen, dining & family area with French doors, UTILITY ROOM & EN-SUITE to bedroom 1. Plus comes with a 10-year NHBC Buildmark policy^
Save thousands with Bellway. The Fuller is a brand new, chain free & energy efficient home with an open-plan kitchen & dining area, TWO SETS of French doors to the garden, utility room, STUDY, en suite to bedroom 1 & a 10-year NHBC Buildmark policy^
Save up to £20,000 with Ashberry. The Verbena is a new, chain free & energy efficient home featuring an OPEN-PLAN kitchen, dining & family area with French doors, UTILITY ROOM & EN-SUITE to bedroom 1. Plus comes with a 10-year NHBC Buildmark policy^
PLOT 99 THE ENNERDALE AT BOURNE IDEAL - CORNER PLOT - The welcoming hallway has a cloakroom and useful storage area. Large windows and French doors light up the open-plan kitchen/diner and spacious lounge. Upstairs wake up in the airy main bedroom that benefits from an en suite shower room. A fur...
Save thousands with Bellway. The Thespian is a new, chain free & energy efficient home with an OPEN-PLAN kitchen & dining area with French doors to the garden, living room with a bay window, EN-SUITE to bedroom 1 & a 10-year NHBC Buildmark policy^.

