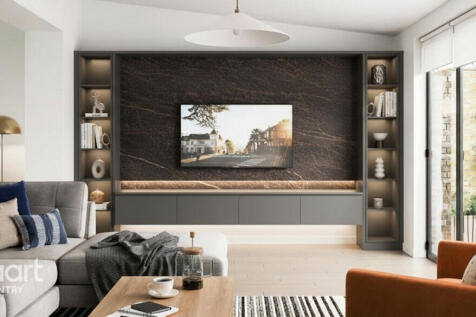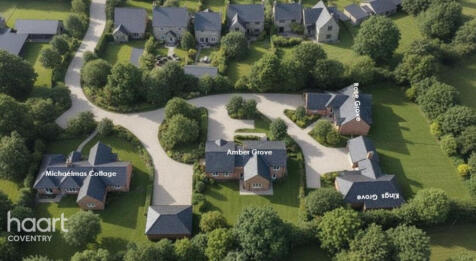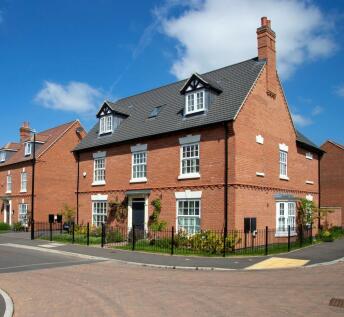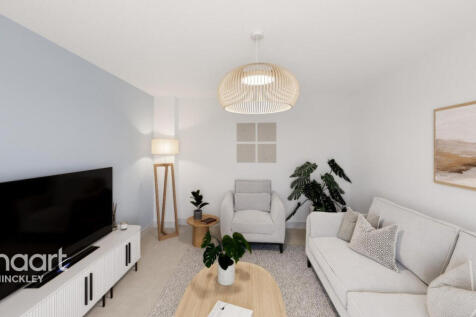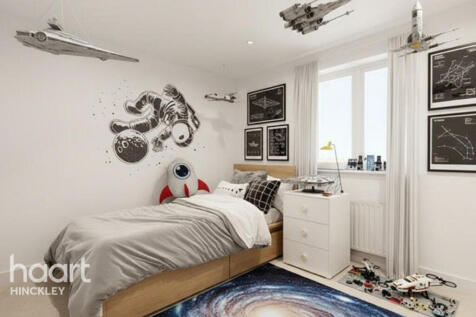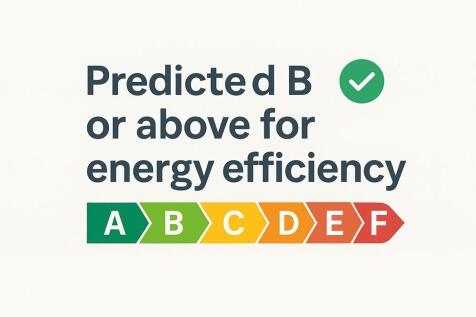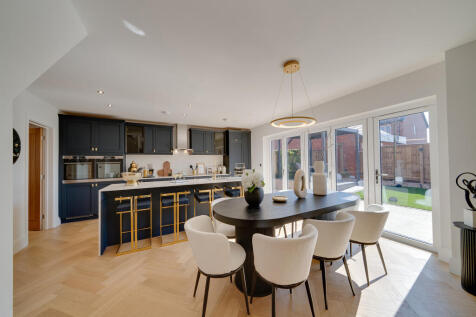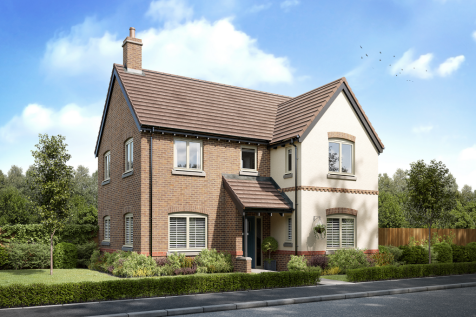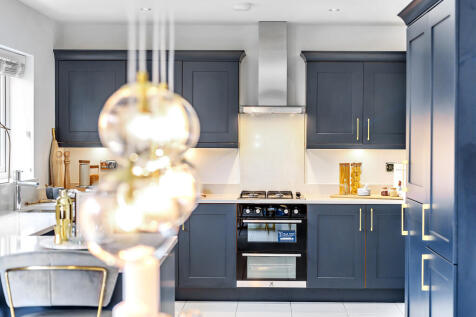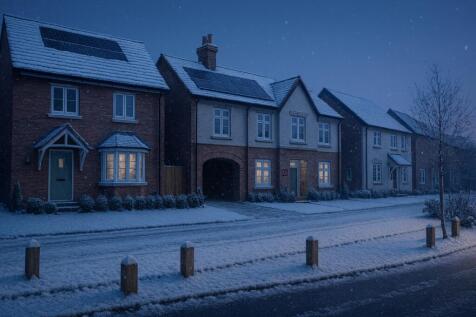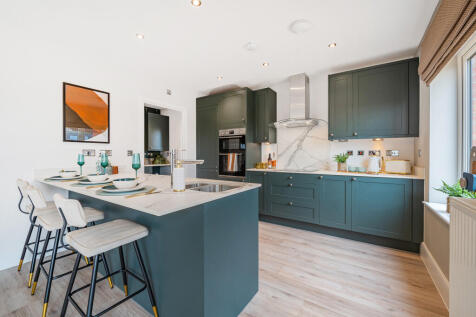New Homes and Developments For Sale in Sketchley, Hinckley, Leicestershire
Investors can expect a competitive gross rental income, estimated between £850 and £900 per month*. This characterful, 1 bedroom home set over two floors, designed for modern living, has to be seen. Especially the contemporary open plan kitchen/dining room/living space. Perfect home f...
Electric vehicle charger, integrated solar panels and increased loft and wall insulation as standard PLUS much more included in this home. This characterful, Georgian-inspired 5-bedroom family home set over three floors, each designed for modern living, has to be seen. Especially the spacious kit...
The Oxwich is a family-friendly home with an en suite guest room in addition to the luxurious dual-aspect en suite master bedroom. A kitchen/family room has bi-fold doors to the garden. A utility, living room, study and integral garage complete the ground floor.
The spacious ground floor of The Walcott is shared between a large open-plan kitchen/dining room/snug or family room with bi-fold doors to the garden, a separate living room and an integral double garage. This is a new detached home that’s practical as well as attractive.
A brand new home! Impressive Charles Church 'The Walcott' design five bedroom detached family home. Sought after and highly convenient cul-de-sac location within walking distance of the village centre, including shops, schools, Doctors, dentists, public houses, restaurants, and good access to the...
The spacious ground floor of The Walcott is shared between a large open-plan kitchen/dining room/snug or family room with bi-fold doors to the garden, a separate living room and an integral double garage. This is a new detached home that’s practical as well as attractive.
Electric vehicle charger, integrated solar panels and increased loft and wall insulation as standard PLUS much more included in this home. Has to be seen! This characterful, Georgian-inspired 5-bedroom family home is sure to impress. Especially the spacious kitchen/dining/family room spanning som...
The spacious ground floor of The Walcott is shared between a large open-plan kitchen/dining room/snug or family room with bi-fold doors to the garden, a separate living room and an integral double garage. This is a new detached home that’s practical as well as attractive.
A huge open-plan kitchen/dining room that incorporates a snug, an island, and bi-fold doors to the garden. There’s a separate living room, a utility room, three bathrooms, a dressing room to bedroom one, and a garage. This is a wonderful new home with enhanced specifications.
A huge open-plan kitchen/dining room that incorporates a snug, an island, and bi-fold doors to the garden. There’s a separate living room, a utility room, three bathrooms, a dressing room to bedroom one, and a garage. This is a wonderful new home with enhanced specifications.
This striking characterful 4-bedroom family home set over two floors, each designed for modern living, has to be seen. Especially the home office and spacious kitchen/dining/family room with three sets of French doors providing the perfect space for entertaining. Our homes of the future will save...
Electric vehicle charger, integrated solar panels and increased loft and wall insulation as standard PLUS much more included in this home. This striking characterful 4-bedroom family home set over two floors, each designed for modern living, has to be seen. Especially the home office and spacious...
Electric vehicle charger, integrated solar panels and increased loft and wall insulation as standard PLUS much more included in this home. This striking characterful 4-bedroom family home set over two floors, each designed for modern living, has to be seen. Especially the home office and spacious...
This good-looking four-bedroom, three-bathroom new home has an attractive bay window at the front, and fabulous bi-fold doors leading from the open-plan kitchen/family room to the garden at the back. The integral garage has internal access and the utility room has outside access.
Electric vehicle charger, integrated solar panels and increased loft and wall insulation as standard PLUS much more included in this home. This characterful, Georgian-inspired 5-bedroom family home set over three floors, each designed for modern living, has to be seen. Especially the spacious kit...
A brand new home! Impressive Charles Church 'The Studland' design three bedroom detached family home. Sought after and highly convenient cul-de-sac location within walking distance of the village centre, including shops, schools, Doctors, dentists, public houses, restaurants, and good access to t...



