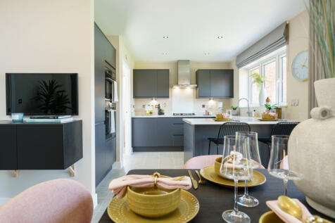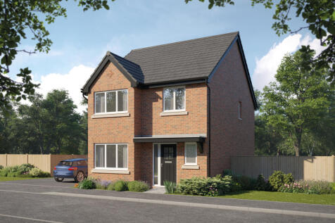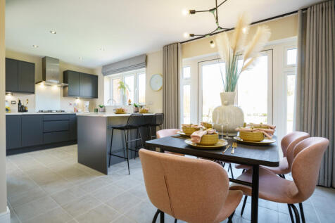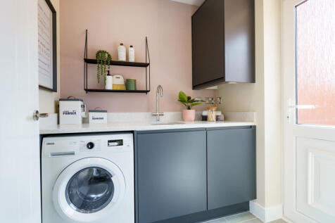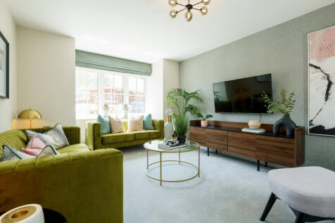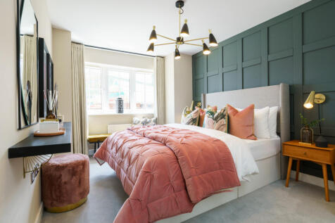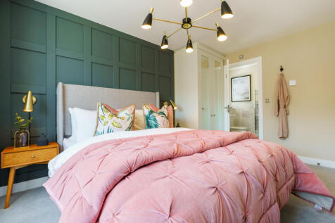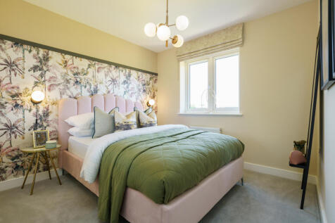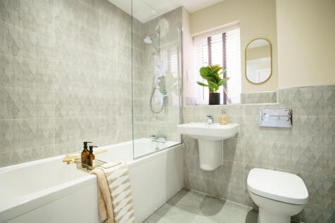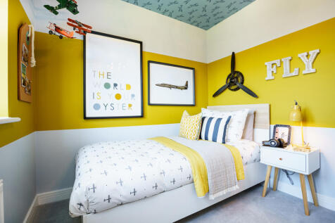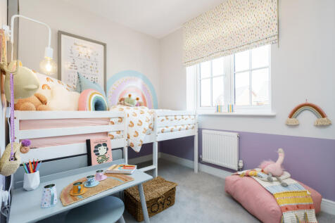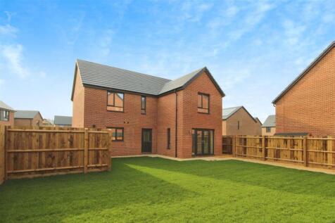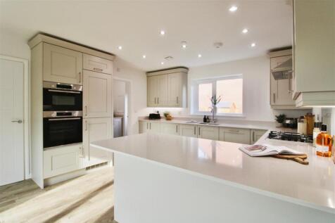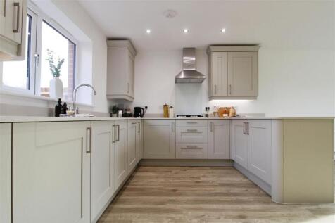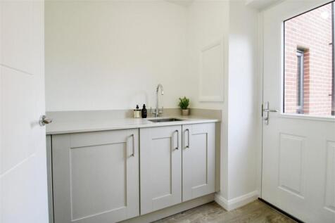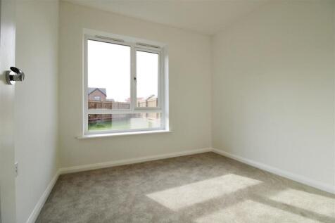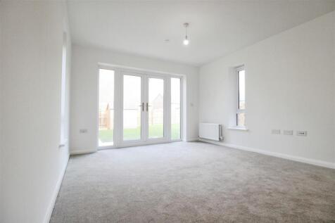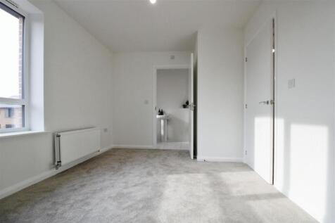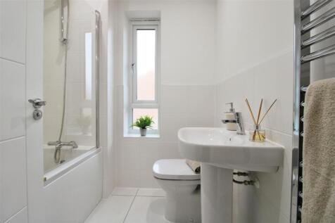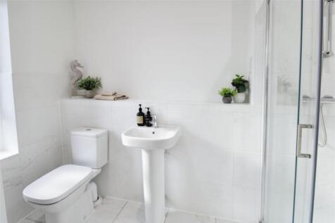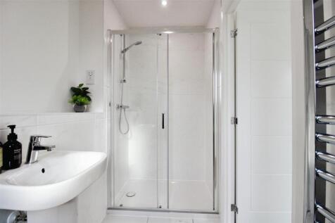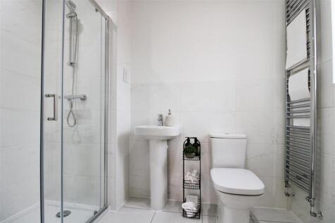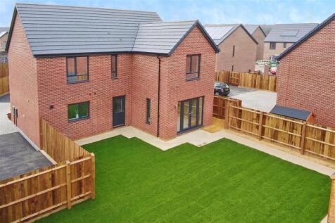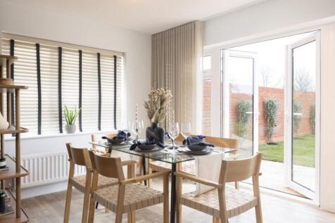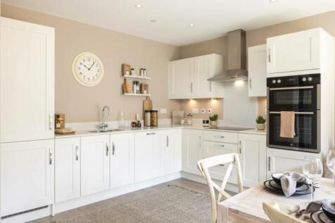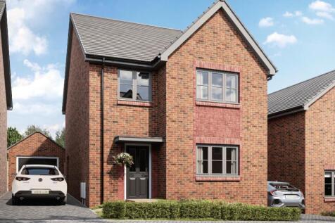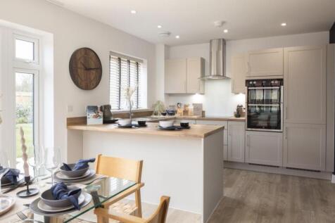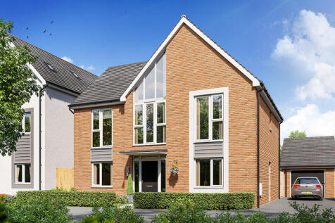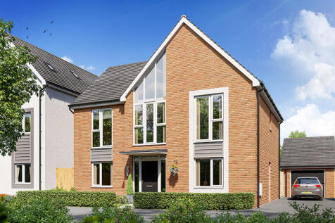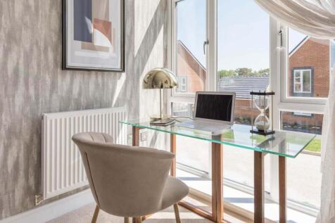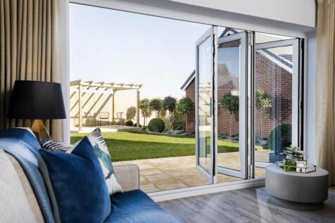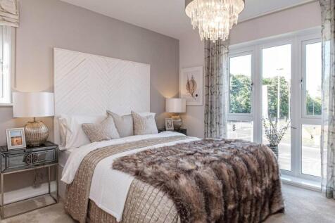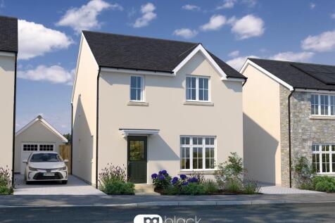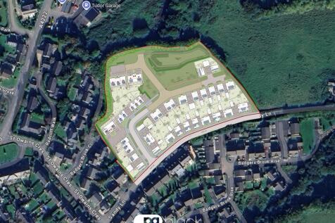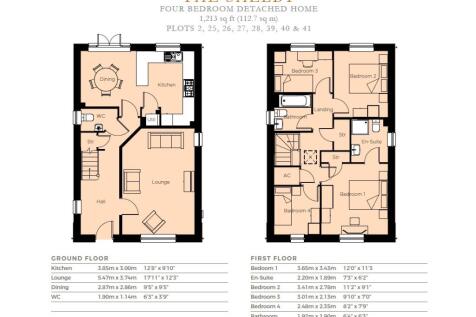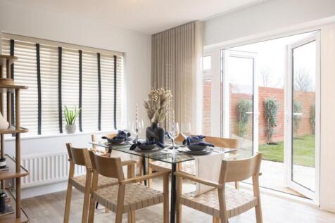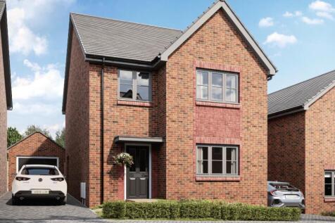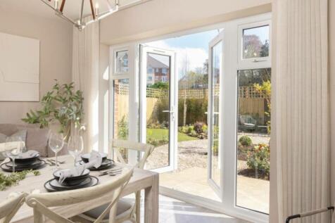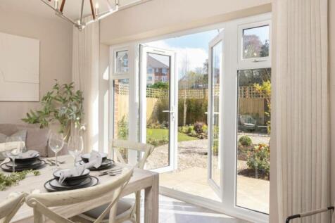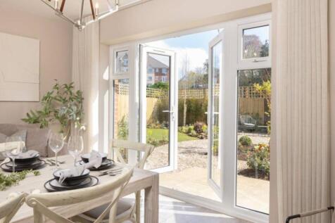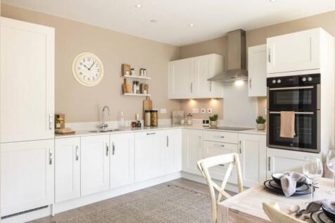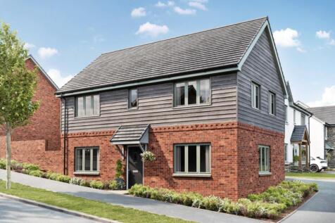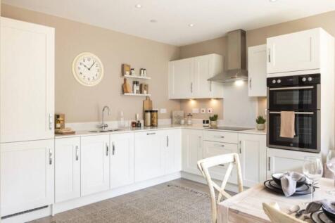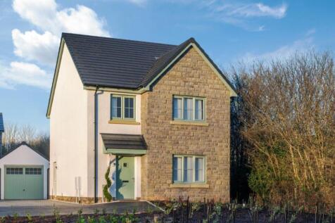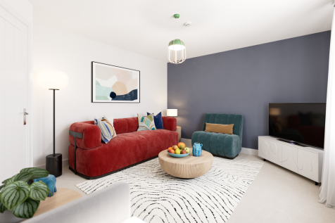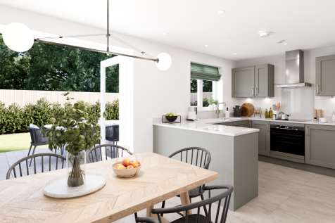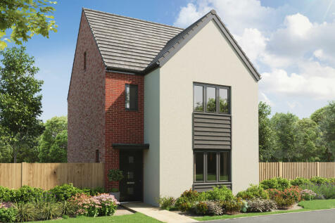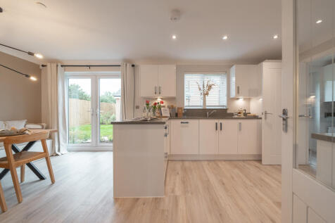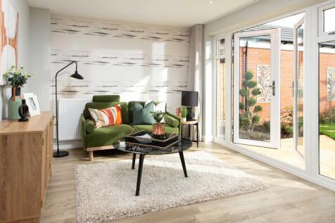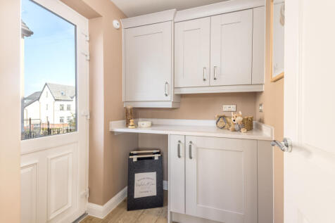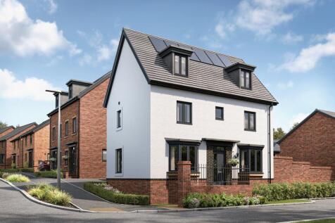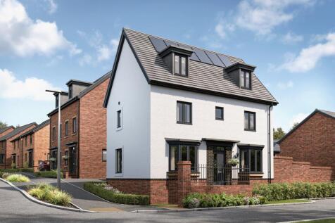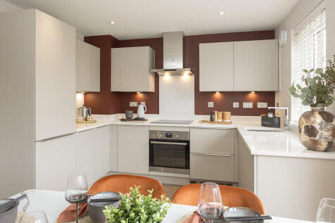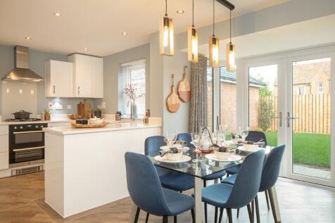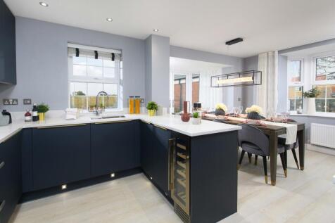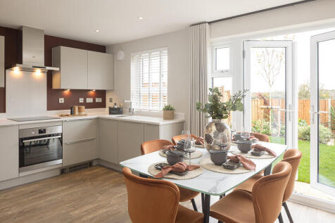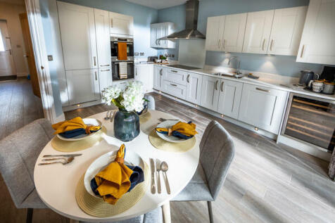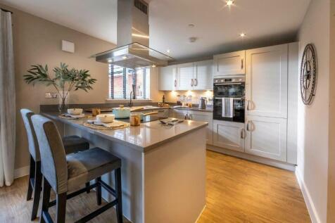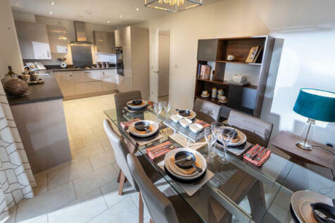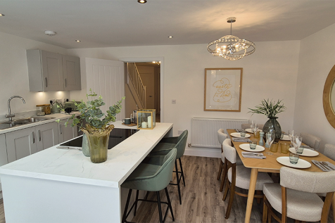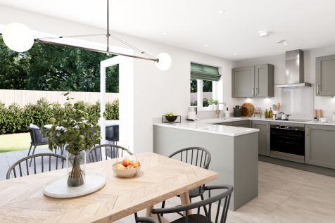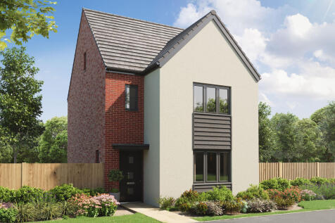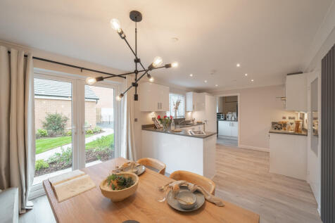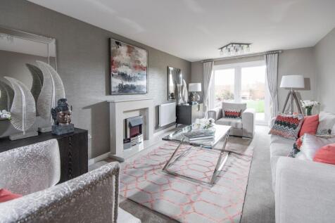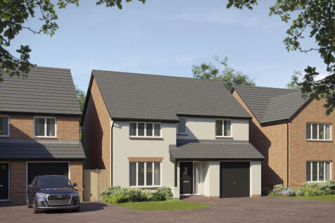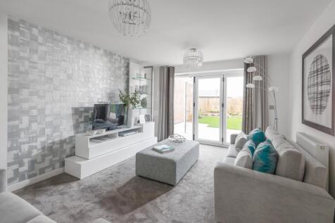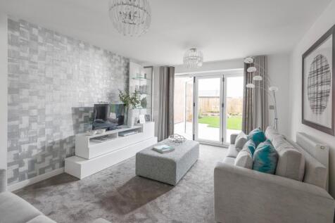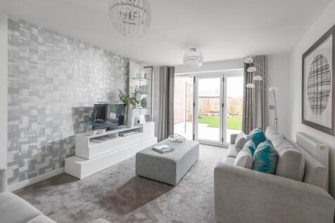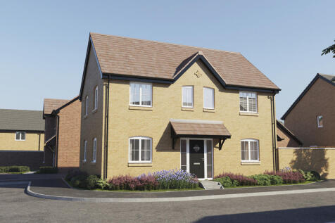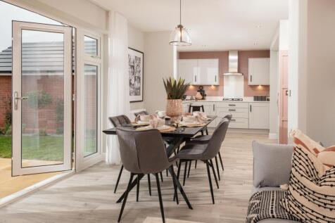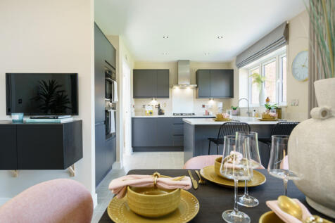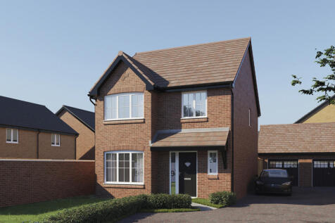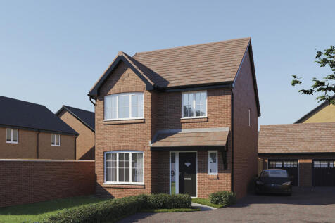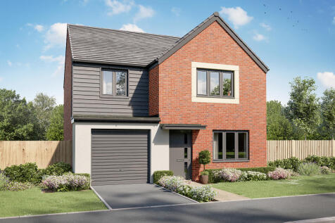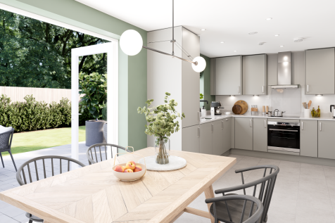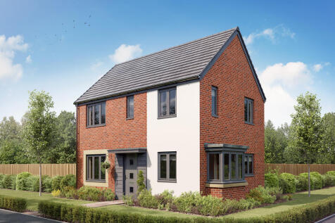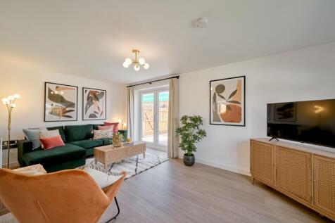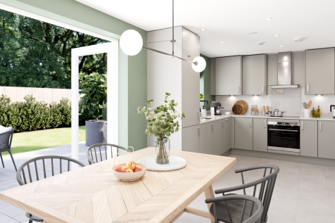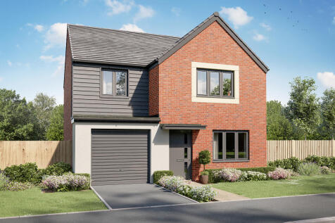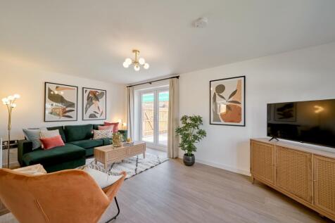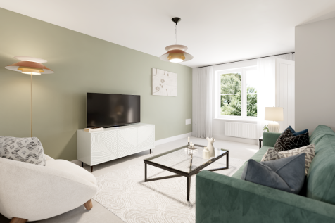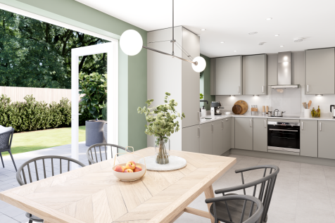4 Bedroom Houses For Sale in South Wales
Ready to move into. The Scrivener is a brand new, chain free & energy efficient home with an OPEN-PLAN kitchen, dining & family area, utility room, living room with a bay window, EN SUITE to bedroom 1, plus a 10-year NHBC Buildmark policy^
The Greenwood is a four-bedroom, three-bathroom home. The ground floor includes a kitchen/dining room, living room, utility, WC and storage cupboard. The second floor consists of three bedrooms, one of which is en suite, and a bathroom. En suite bedroom one is on the top floor of this family home.
WAS £431,000 NOW £422,000. Upgraded kitchen and flooring worth over £11,500. Brand new home with PHOTOVOLTAIC SOLAR PANELS. Plot 90 | The Kirkdale | Pentref Llewelyn, Penllergaer | David Wilson Homes. This home has an open plan upgraded kitchen with dining area, a separate utility and French d...
Upgraded kitchen worth over £2,500. Brand new home with PHOTOVOLTAIC SOLAR PANELS. Comes with an NHBC warranty and insurance policy. Plot 89 | The Kirkdale | Pentref Llewelyn, Penllergaer | David Wilson Homes. This home has an open plan upgraded kitchen with dining area, a separate utility and...
The Richmond is the LARGEST home on the development. Featuring UTILITY, STUDY, fitted kitchen with French doors leading onto the garden. SEPARATE dining room. EN-SUITE to master bedroom and JACK AND JILL EN-SUITE to bedrooms 2 & 3. This is SPACIOUS family home has a SINGLE GARAGE and parking.
The Greenwood is a four-bedroom, three-bathroom home. The ground floor includes a kitchen/dining room, living room, utility, WC and storage cupboard. The second floor consists of three bedrooms, one of which is en suite, and a bathroom. En suite bedroom one is on the top floor of this family home.
The Greenwood is a four-bedroom, three-bathroom home. The ground floor includes a kitchen/dining room, living room, utility, WC and storage cupboard. The second floor consists of three bedrooms, one of which is en suite, and a bathroom. En suite bedroom one is on the top floor of this family home.
The Greenwood is a four-bedroom, three-bathroom home. The ground floor includes a kitchen/dining room, living room, utility, WC and storage cupboard. The second floor consists of three bedrooms, one of which is en suite, and a bathroom. En suite bedroom one is on the top floor of this family home.
The Burnham's open-plan kitchen/dining room is ideal for spending time with your family and friends. There's a well-proportioned living room, downstairs WC, handy storage and a large integral garage. Upstairs there are four good-sized bedrooms - bedroom one is en suite - and a family-sized bathroom.
The Burnham's open-plan kitchen/dining room is ideal for spending time with your family and friends. There's a well-proportioned living room, downstairs WC, handy storage and a large integral garage. Upstairs there are four good-sized bedrooms - bedroom one is en suite - and a family-sized bathroom.
The Burnham's open-plan kitchen/dining room is ideal for spending time with your family and friends. There's a well-proportioned living room, downstairs WC, handy storage and a large integral garage. Upstairs there are four good-sized bedrooms - bedroom one is en suite - and a family-sized bathroom.
