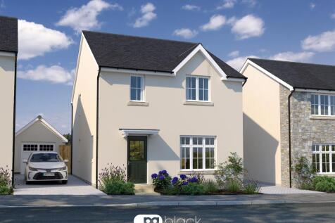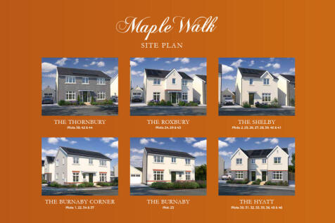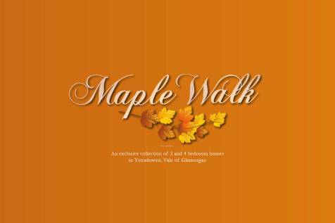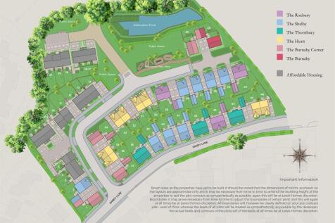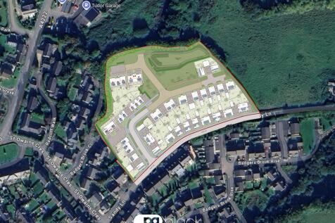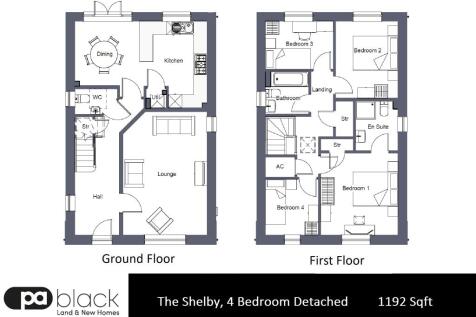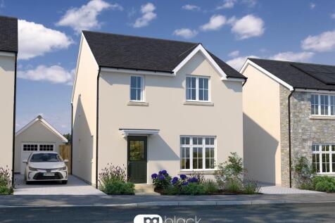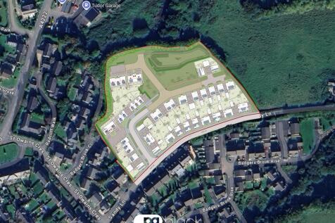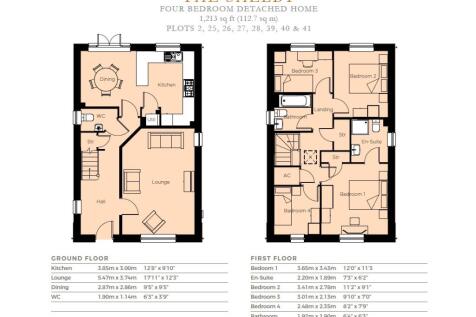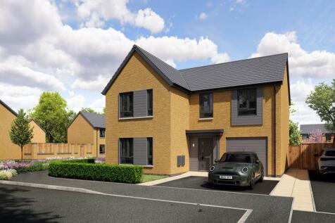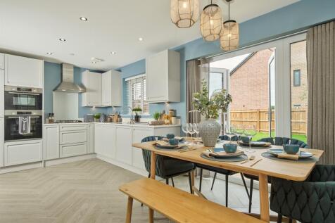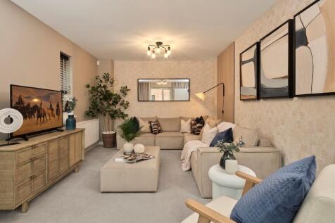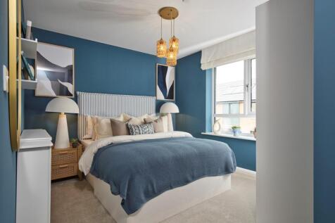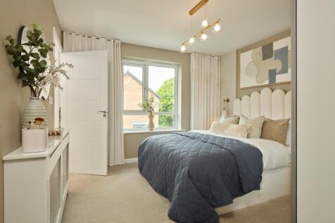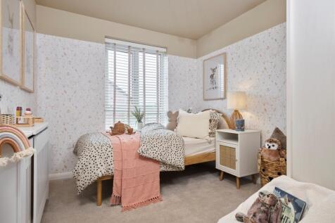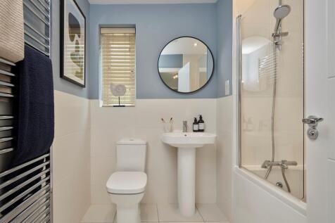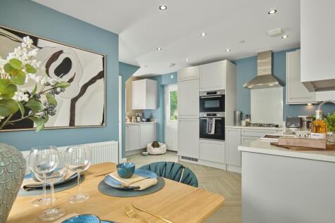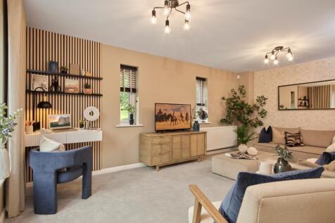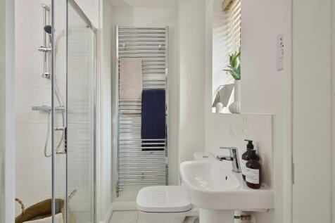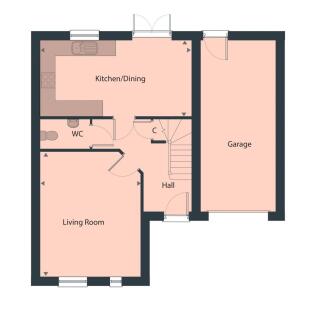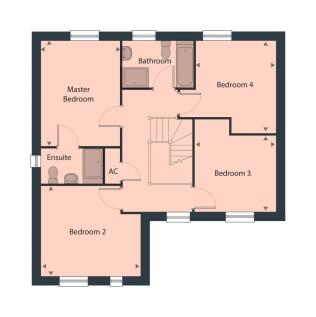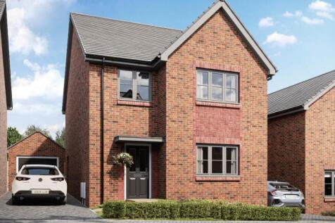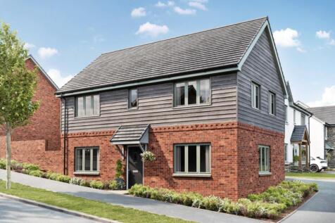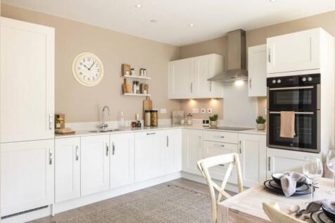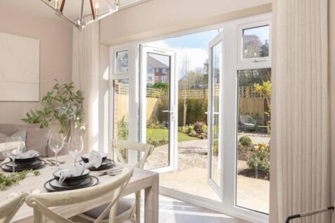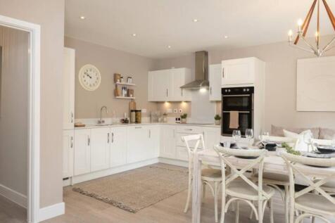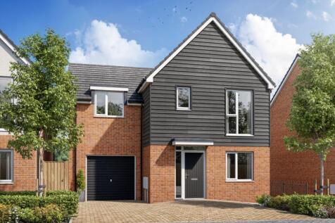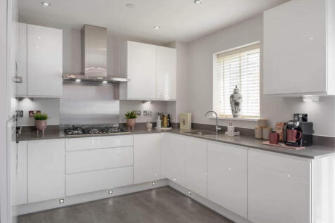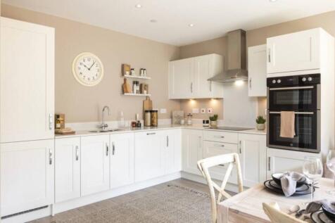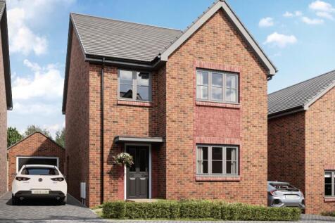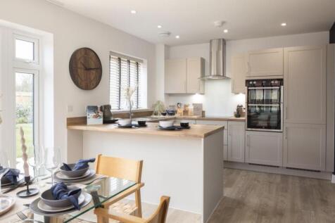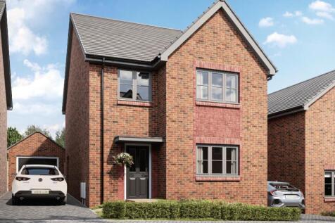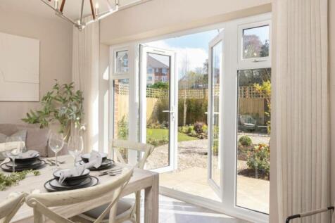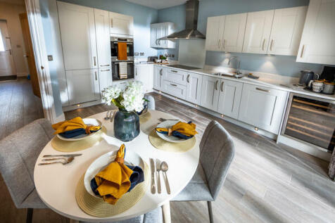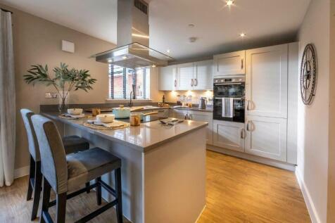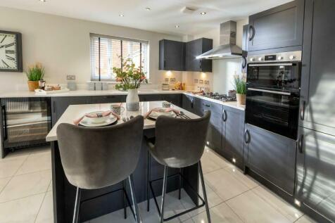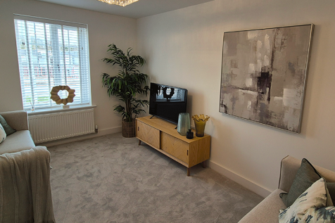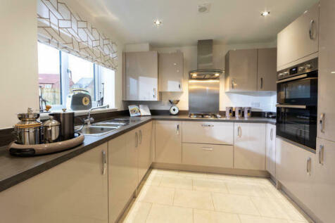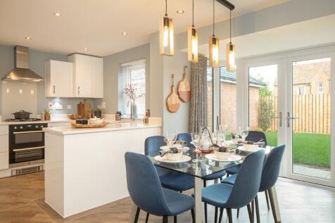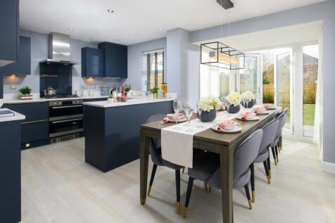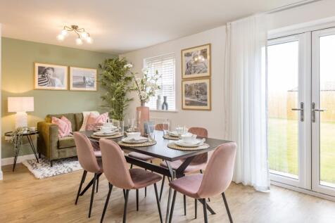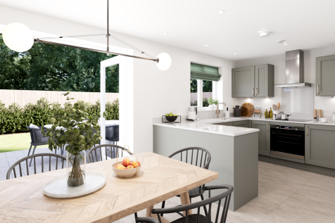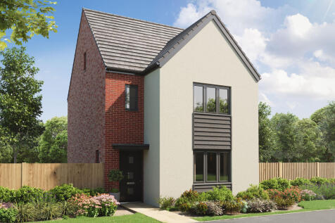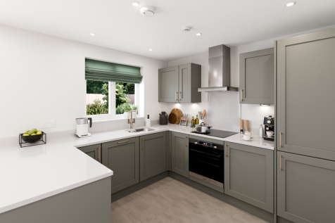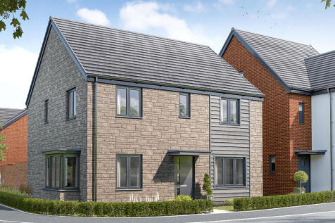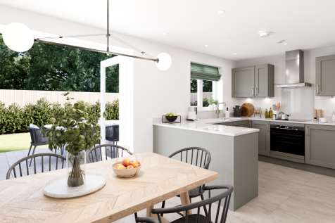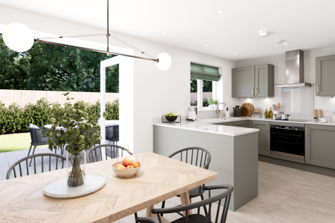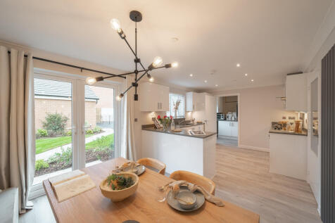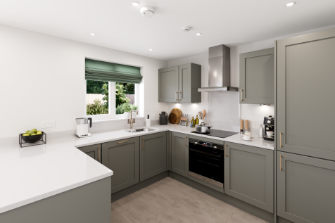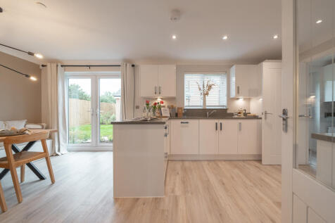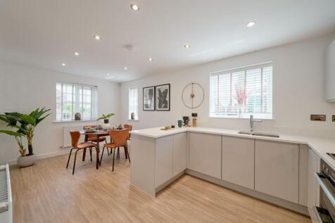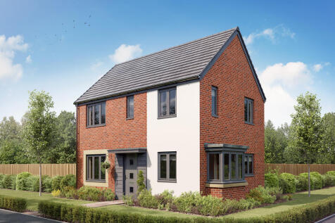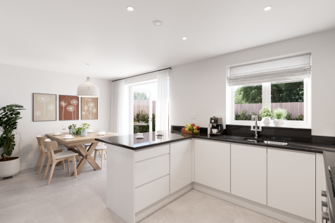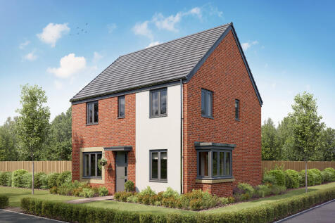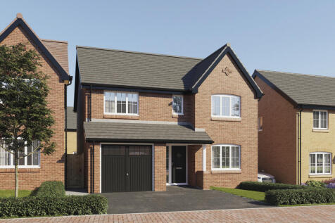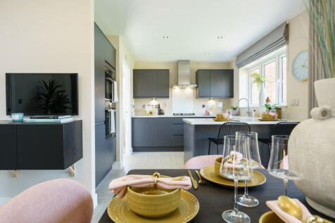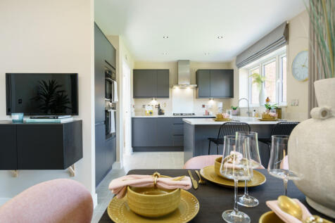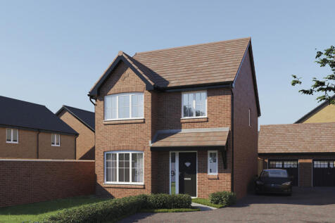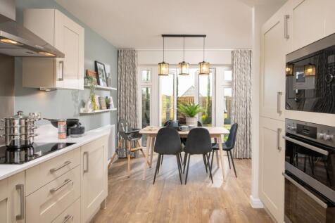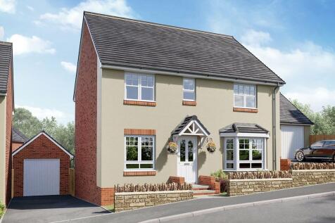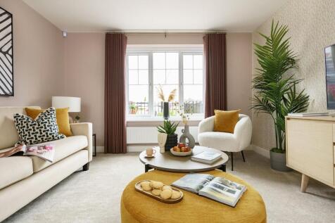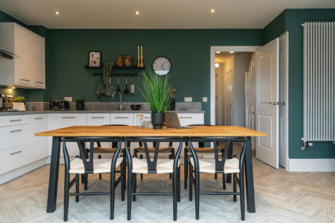Detached Houses For Sale in South Wales
A charming executive four bedroom detached home located on the Kings Drive development. The property offers: fitted kitchen/dining room with integrated appliances, downstairs WC, four bedrooms with the master having an ensuite and integral garage. Zero energy bills for 10 years..
Open-plan kitchen and dining area · Bi-folding doors leading to the garden · En-suite to main bedroom and built-in wardrobe · Single garage and two allocated parking spaces Tenure : Freehold Reserve the 4-bedroom Chichester and we will contribute up to £
£5,000 TOWARDS LTT & FLOORING! The LARGEST home on the development. Featuring UTILITY, STUDY, fitted kitchen with French doors leading onto the garden. SEPARATE dining room. EN-SUITE to master bedroom and JACK AND JILL EN-SUITE to bedrooms 2 & 3. This is SPACIOUS family home has a SINGLE GARAGE.
Welcome to The Pembroke, a stunning new build detached house located in the highly sought after suburb of Sketty, Swansea. This exceptional property offers a perfect blend of classic style and modern living, making it an ideal home for families and young professionals alike. Spanning an impressiv...
Overlooking open fields. Brand new home with photovoltaic SOLAR PANELS included.. Comes with an NHBC Warranty and insurance policy. Plot 76 | The Kirkdale | Pentref Llewelyn, Penllergaer | David Wilson Homes. This home has an open plan kitchen with dining area, a separate utility and French do...
**NEW BUILD** DETACHED TOWN HOUSE with FOUR BEDROOMS set in Cwmbran. This SPACIOUS property has been completed to a HIGH STANDARD THROUGHOUT with FULLY INTEGRATED APPLIANCES and FREESTANDING BATH in bathroom and master bedroom EN-SUITE. The property benefits from UNDERFLOOR HEATING.
The Greenwood is a four-bedroom, three-bathroom home. The ground floor includes a kitchen/dining room, living room, utility, WC and storage cupboard. The second floor consists of three bedrooms, one of which is en suite, and a bathroom. En suite bedroom one is on the top floor of this family home.
The Greenwood is a four-bedroom, three-bathroom home. The ground floor includes a kitchen/dining room, living room, utility, WC and storage cupboard. The second floor consists of three bedrooms, one of which is en suite, and a bathroom. En suite bedroom one is on the top floor of this family home.
The Burnham's open-plan kitchen/dining room is ideal for spending time with your family and friends. There's a well-proportioned living room, downstairs WC, handy storage and a large integral garage. Upstairs there are four good-sized bedrooms - bedroom one is en suite - and a family-sized bathroom.
Save up to £25,000 with Bellway. The Scrivener is a brand new, chain free & energy efficient home with an OPEN-PLAN kitchen, dining & family area, utility room, living room with a bay window, EN SUITE to bedroom 1, plus a 10-year NHBC Buildmark policy^












