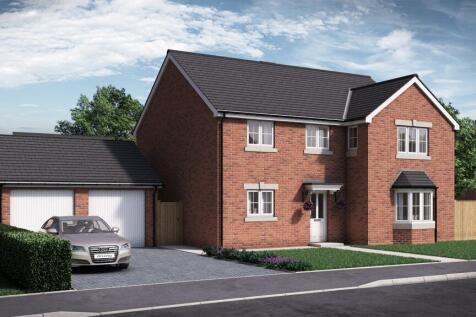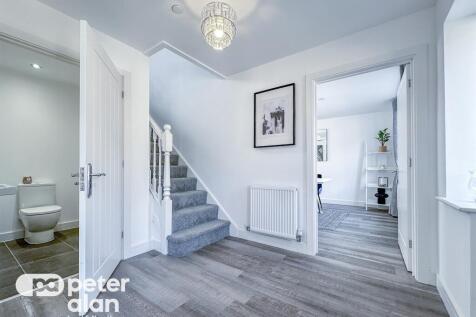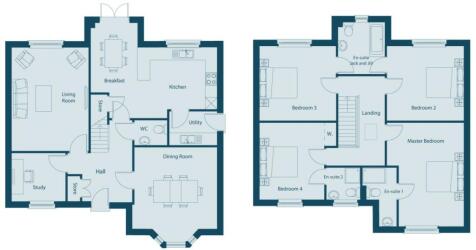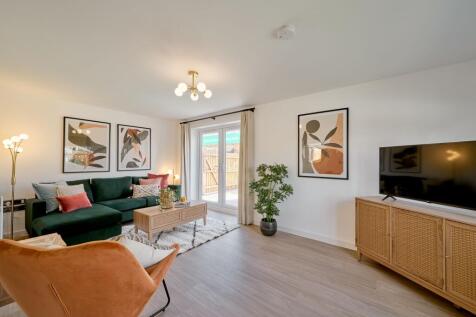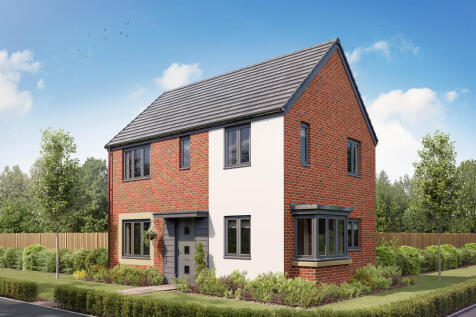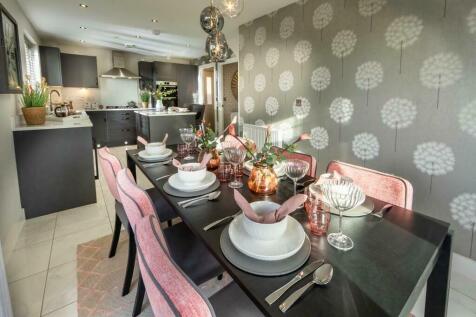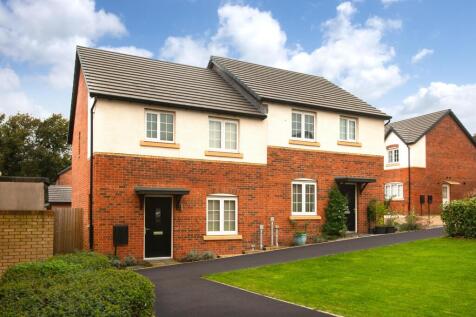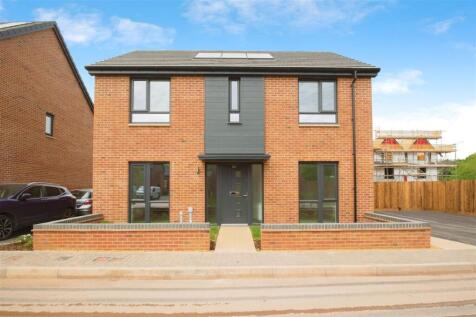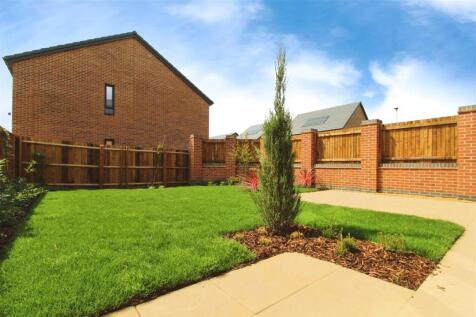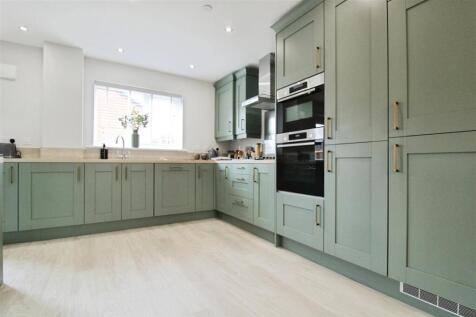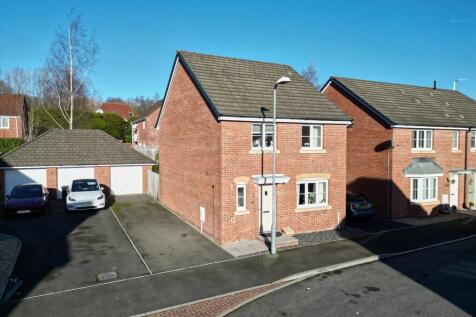Houses For Sale in South Wales
The Kightsbridge is a detached four bedroom family home, which benefits from driveway parking as well as a double garage, and has a garden to the rear. Beautiful Cwm Heulwen sits on the edge of the countryside, bordered on one side by the pretty Nant Gwawr river.
The Charnwood Corner features a living room with French doors, an open-plan kitchen/breakfast room and a utility room with garden access, storage cupboards and downstairs WC. Upstairs, there are three bedrooms - bedroom one is en suite - a bathroom and further storage cupboards.
The Charnwood Corner features a living room with French doors, an open-plan kitchen/breakfast room and a utility room with garden access, storage cupboards and downstairs WC. Upstairs, there are three bedrooms - bedroom one is en suite - a bathroom and further storage cupboards.
Brand new home with PHOTOVOLTAIC SOLAR PANELS and an EV CHARGER. Plot 34 | The Archford | Afon Las, Cardiff | David Wilson Homes. This home has an open plan kitchen with French doors to the garden, a spacious lounge and a cloakroom. Upstairs you'll find an en suite main bedroom, a further doubl...
As an Eco Electric property, this home offers exceptional levels of efficiency, with underfloor heating provided as standard, which is powered by an air source heat pump and includes even thicker insulation. A substantial four bedroom family home that is as dependable as it is solid, The Shrewsb...
This is a popular three-bedroom home. The Sherwood has an open-plan kitchen/dining room and a bright front-aspect living room. A utility room, storage cupboard and downstairs cloakroom complete the ground floor. Upstairs, bedroom one is en suite and there’s a family bathroom and further storage.
Brand new home with PHOTOVOLTAIC SOLAR PANELS and an EV CHARGER. Plot 37 | The Archford | Afon Las, Cardiff | David Wilson Homes. This home has an open plan kitchen with French doors to the garden, a spacious lounge and a cloakroom. Upstairs you'll find an en suite main bedroom, a further doubl...
This is a popular three-bedroom home. The Sherwood has an open-plan kitchen/dining room and a bright front-aspect living room. A utility room, storage cupboard and downstairs cloakroom complete the ground floor. Upstairs, bedroom one is en suite and there’s a family bathroom and further storage.
Introducing The Kea on Ffordd yr Olchfa - an impressive 3-bedroom, 1-reception, 2-bathroom freehold home on a brand-new plot. Designed for modern family living, it offers spacious interiors, a high-quality finish, and a versatile layout ideal for working, relaxing, and entertaining.
** NEW 3 BEDROOM HOME ** INCENTIVES AVAILABLE ** The Birch is a 3 bedroom mid-terrace Bellway Home situated within the superb Longwood Grange development in Lisvane. The property benefits from an open-plan kitchen and dining area, a separate living room, an en-suite to bedroom 1, and a contempora...
From the impressive wood cladding that enhances the roofline to the decorative door cornice that adds elegance to the entrance, The Warwick has an authentic aura that underlines the sense of quality and craftsmanship that is evident throughout. Yet practicality will also be at the heart of your ...
Brand new home with PHOTOVOLTAIC SOLAR PANELS and an EV CHARGER. Plot 99 | The Maidstone | Afon Las, Cardiff | Barratt Homes. This home has a lounge with space to work from home, an open plan kitchen and French doors to the garden. There's also a downstairs cloakroom and some understairs stora...
YOPA is proud to present this modern & stylish four bedroom detached property in a quite cul de sac in the sought after locality of Langstone. with an open plan kitchen-diner, drive, detached garage and master ensuite. Please enquire early to avoid disappointment. All offers & interest are invited.
Offered with no onward chain, this well-presented three-bedroom, three-bathroom home delivers modern and flexible living across three well-planned levels. Positioned within easy reach of Olchfa School, parks, shops, and commuter links, this is an ideal move-in-ready home in a highly desirable ...
A 5% SAVING TO SPEND HOW YOU WISH! This home features a living room with FRENCH DOORS leading out onto the garden. An UPGRADED kitchen and APPLIANCES with access to garden, a SEPARATE dining room and CLOAKROOM. Upstairs, there is an EN-SUITE to bedroom one.
A 5% SAVING TO SPEND HOW YOU WISH! This FAMILY home features a LARGE kitchen / dining room with FRENCH DOORS leading out onto the garden - great space for ENTERTAINING! UTILITY, A SEPARATE living room and CLOAKROOM. Upstairs, an EN-SUITE to bedroom one.
The Eustace is a modern 3-bedroom home offering a spacious living/dining room, french doors to the rear garden, and a practical utility room. Complete with a downstairs cloakroom with shower, single garage, and primary bedroom with en-suite, this home combines comfort and convenience.
BRAND NEW HOMES AVAILABLE AT PARC TONDUParc Tondu is a new urban expansion of 405 two, three and four bedroom homes that will offer a unique living experience in Bridgend. Here the spirit of life is enriched by the lush green landscapes and surrounding belt of the countryside.
Balanced inside and out, this three-bedroom home is the perfect combination of modern and practical living. The Kea features an open-plan kitchen-diner with French patio doors and soft closing cupboards as standard. A spacious reception hallway guides you upstairs where three spacious bedrooms aw...
The Kennet is a modern four-bedroom, three-storey home. Featuring an open plan kitchen/dining room with French doors leading into the garden, a handy utility room and front-aspect living room. The first floor has three bedrooms and on the second floor there’s an impressive bedroom one with en suite.
