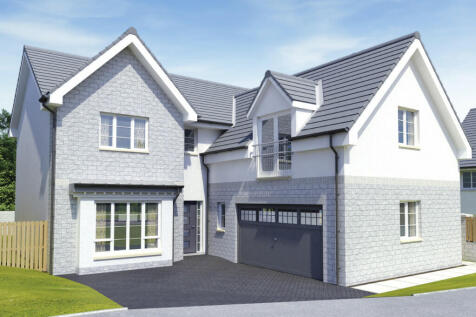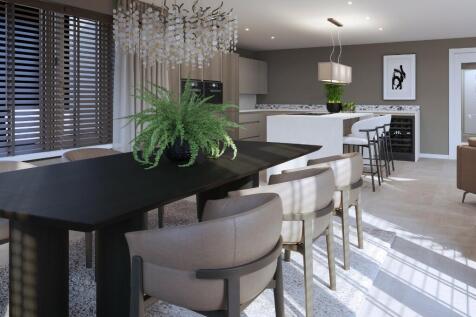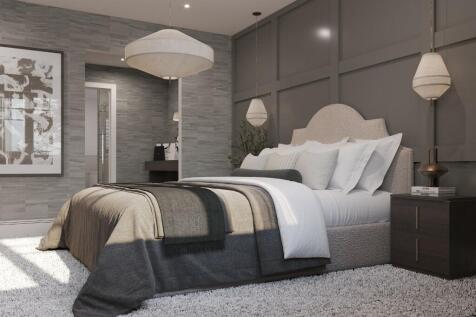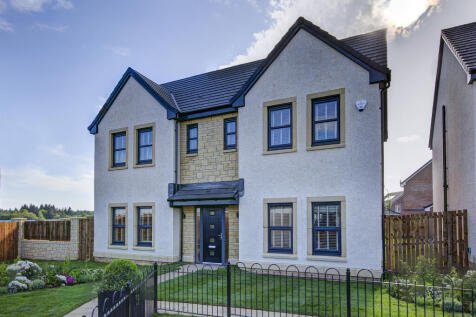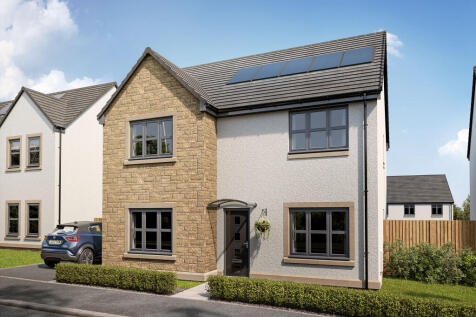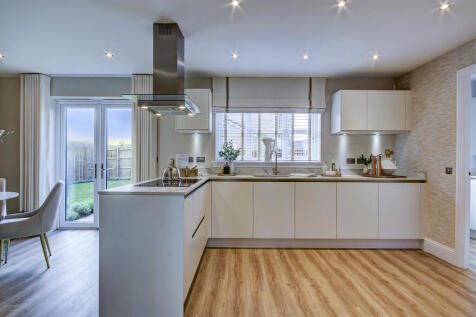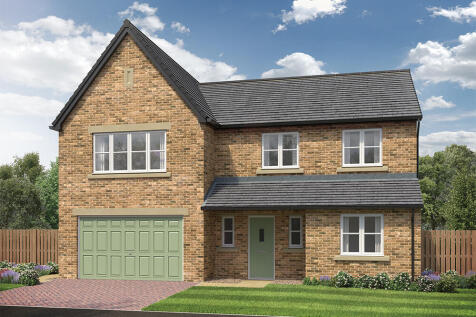New Homes and Developments For Sale in South West Scotland, Scotland
Exceptional 4-bed detached property comprising of a family home currently used as a B@B & 3-bed annex currently used as a holiday cottage set in stunning Dumfries countryside. Luxurious interiors, sweeping views, off-road parking, and beautiful gardens. A unique investment or prestigious residence.
The Herriot is thoughtfully-designed. The kitchen/breakfast/family room has double French doors to the garden. An impressive lounge and dining room offer plenty of entertaining space. With a family bathroom and five bedrooms - three of which have en suites - there’s plenty of space to spread out.
Montgreenan Property Group are truly honoured to present to the market Plot 49 -The Blairquhan, Ballochmyle Estate, Mauchline. Step into The Blairquhan, an exceptional & luxurious five-bedroom family residence where elegance, space, and light converge to create a home built for life.
The Houston has been designed with features that meet the needs of modern lifestyles and growing families. Downstairs, the Houston has a dual-aspect lounge, kitchen/family/dining room and a separate dining room, both with French doors to the garden. Upstairs, bedrooms one and two have en suites.
A spacious open-plan kitchen/family/dining room with French doors is at the heart of the Dryden. This lovely detached home also offers a separate lounge, utility with outside access, WC and storage. Upstairs, there are five bedrooms, three of which are en suite, and a family bathroom.
A spacious open-plan kitchen/family/dining room with French doors is at the heart of the Dryden. This lovely detached home also offers a separate lounge, utility with outside access, WC and storage. Upstairs, there are five bedrooms, three of which are en suite, and a family bathroom.
The Callander is a five-bedroom detached family home. This property features a front-aspect living room, a downstairs study, open plan kitchen/family/dining room with French doors, utility and WC. Upstairs, you’ll find bedroom one with an en suite, a family bathroom and storage cupboards.
The Callander is a five-bedroom detached family home. This property features a front-aspect living room, a downstairs study, open plan kitchen/family/dining room with French doors, utility and WC. Upstairs, you’ll find bedroom one with an en suite, a family bathroom and storage cupboards.
The St Andrews is a five-bedroom home with a double integral garage. The open plan kitchen/breakfast area has French doors, plus there’s a separate living room, dining room, utility, and WC. Upstairs, three bedrooms have en suites. A walk-in wardrobe in bedroom one is a fantastic addition.
The Carradale gives you four bedrooms and three bathrooms. An integral garage makes it a practical choice. The kitchen/family/dining room leaves separate space for a utility room, while the main access to the garden is enhanced by the French doors.
An impressive 5 bedroom family home, the Helmsdale has lots of space to adapt to busy family life. LARGE OPEN PLAN KITCHEN DINER, Separate lounge, integrated garage and lots of storage. Up stairs there are 5 bedrooms, TWO WITH EN-SUITES. And a family bathroom with separate shower cubicle.
Stonefield Estate Agents are delighted to showcase Adamton Wood Lane - An exclusive privately gated development of eleven bespoke residences constructed by highly renowned builders Auberne Homes. With only 4 luxurious homes remaining and with the opportunity to customise (subject to stage of cons...
This 5-bed home with integral garage and block paved driveway features an open plan kitchen/dining/family area with island and French doors to the patio and garden. Theres a spacious lounge, study and utility room too. There are two with en-suites and a family bathroom, all with rainfall showers.
The Alford offers instant appeal with the LOUNGE, and KITCHEN DINING offering the flexibility to form one single space. Sharing the downstairs is a LAUNDRY, downstairs WC and DOUBLE GARAGE. Upstairs, TWO BEDROOMS ARE EN-SUITE, and DRESSING AREA adds a luxury touch to the principal bedroom, with p...
NW0709 - This beautifully-presented, detached, four-bedroom family home is situated in the peaceful village of Creca, just 4 miles from the bustling town of Annan. Offering outstanding views of the surrounding countryside, this spacious property combines modern living within a tranquil setting...
Discover the Tambrook, an outstanding 4 bedroom home. Ground floor: Step into the Tambrook and be immediately greeted by a spacious hallway leading through to a spacious open-plan kitchen/dining space with classic French doors. Access a dedicated utility room and large WC or continue to...
Luxury 4-bed villas by Harrison Weir Homes in Eglinton Country Park, North Ayrshire. Spacious living area, modern kitchen, en-suite master bedroom, family-friendly features, ample parking and garden space. Highly desirable location with limited availability - contact us to view and secure your dr...



