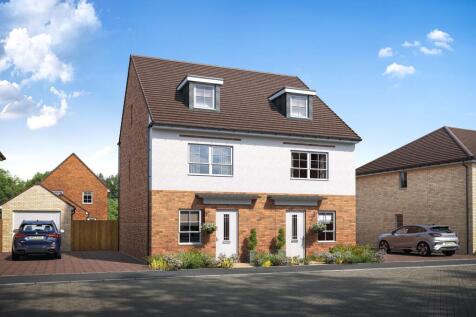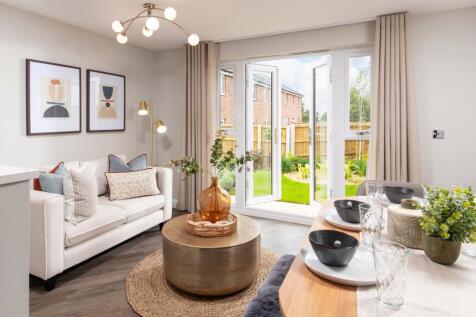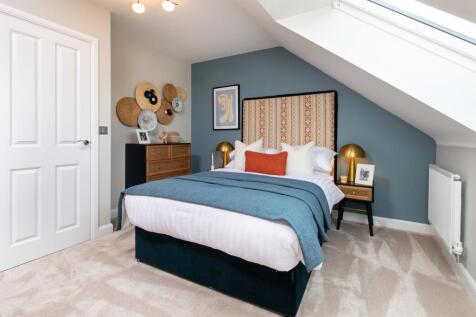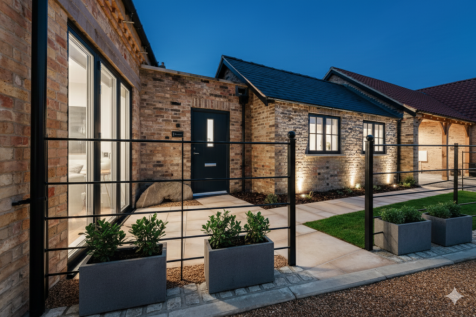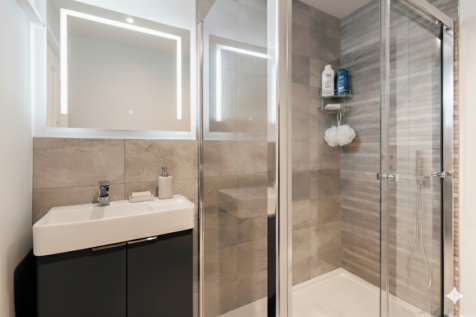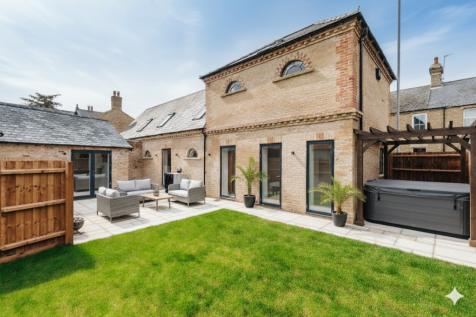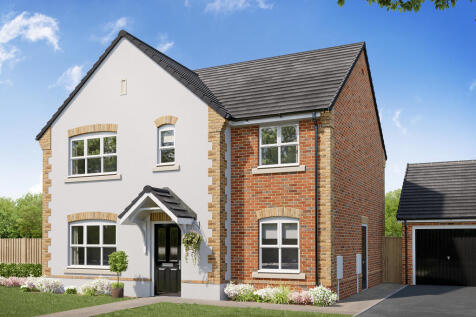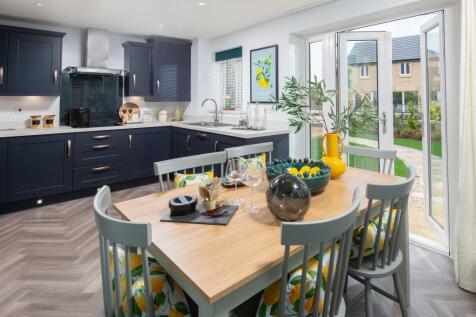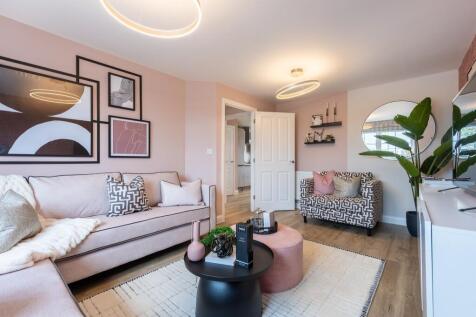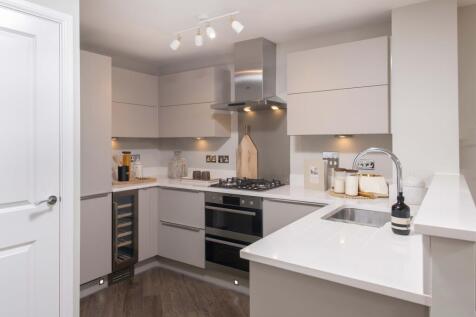New Homes and Developments For Sale in Southampton Place, Chatteris, Cambridgeshire
UNDERFLOOR HEATING AND AIR SOURCE HEAT PUMPS INCLUDED AS STANDARD - £18,000 TOWARDS YOUR MOVE*. PLOT 9 KINGSVILLE AT CHATTERIS GATE - The Kingsville is a bright and flexible three-storey home. Downstairs is a stylish kitchen with family and dining areas and the private study. On the first floor y...
UNDERFLOOR HEATING AND AIR SOURCE HEAT PUMPS INCLUDED AS STANDARD - PLOT 73 THE LICHFEILD AT CHATTERIS GATE - The Lichfield is an ideal family home. Downstairs you'll find your open-plan kitchen with a utility room, a separate dining room, a study and a spacious lounge. Upstairs across two floors...
£19,490 TOWARDS YOUR MOVE*. UNDERFLOOR HEATING AND AIR SOURCE HEAT PUMPS INCLUDED AS STANDARD - PLOT 72 THE BUCKINGHAM -A five-bedroom detached home over three floors. The ground floor features an open-plan kitchen, dining room, study, lounge and French doors to the garden. The first floor has th...
STUNNING COACH HOUSE CONVERSION A truly exceptional property that must be seen to be fully appreciated. This beautifully converted and extended curtilage listed coach house perfectly combines traditional charm with modern luxury, retaining many original features throughout. Offering three/...
UNDERFLOOR HEATING AND AIR SOURCE HEAT PUMPS INCLUDED AS STANDARD - PLOT 71 THE HOLDEN AT CHATTERIS GATE - The Holden is an impressive four bedroom family home, featuring an open-plan kitchen diner with an adjoining utility room and French doors onto the garden. A spacious lounge with a bay windo...
£14,999 TOWARDS YOUR MOVE*. UNDERFLOOR HEATING AND AIR SOURCE HEAT PUMPS INCLUDED AS STANDARD - PLOT 70 THE AVONDALE AT CHATTERIS GATE - This four bedroom detached family home features an open plan kitchen and spacious lounge, both with French doors onto the garden. You'll also find a separate ut...
The Kielder is a five-bedroom detached family home that’s perfect for modern living with an open-plan kitchen/family room, a living room, a dining room, a downstairs WC and a utility room with outside access. Upstairs, bedroom one has its own en suite and there’s a bathroom and a storage cupboard.
UNDERFLOOR HEATING AND AIR SOURCE HEAT PUMPS INCLUDED AS STANDARD - PLOT 15 THE HESKETH AT CHATTERIS GATE - A spacious four double bedroom home. The open-plan kitchen features a dining area with French doors onto the garden. On the other side of the home is the lounge, ideal for relaxing in the ...
UNDERFLOOR HEATING AND AIR SOURCE HEAT PUMPS INCLUDED AS STANDARD - PLOT 69 THE CHESTER AT CHATTERIS GATE - Featuring a spacious 18ft long open plan kitchen with breakfast bar and French doors onto the garden. A bright and airy lounge, cloakroom and extra storage space complete the ground floor. ...
The Marston is a four-bedroom detached home. The kitchen/diner has French doors to the rear garden, there’s a front-aspect living room, a downstairs WC, storage and a garage. Upstairs are four good-sized bedrooms - spacious bedroom one has an en-suite - and there’s a modern fitted family bathroom.
UNDERFLOOR HEATING AND AIR SOURCE HEAT PUMPS INCLUDED AS STANDARD PLOT 8 KINGSVILLE AT CHATTERIS GATE - The Kingsville is a bright and flexible three-storey home. Downstairs is a stylish kitchen with family and dining areas and the private study. On the first floor you'll find the relaxing lounge...
New Build - Semi Detached House - Three Storey - 3 Bedrooms - Kitchen & 3 Reception Rooms - Ground Floor WC, First Floor En Suite & Second Floor Bathroom - Enclosed West Facing Garden - Off Road Parking - No Upward Chain - Call To Enquire
The Greenwood is a four-bedroom, three-bathroom home. The ground floor includes a kitchen/dining room, living room, utility, WC and storage cupboard. The second floor consists of three bedrooms, one of which is en suite, and a bathroom. En suite bedroom one is on the top floor of this family home.
UNDERFLOOR HEATING AND AIR SOURCE HEAT PUMPS INCLUDED AS STANDARD - £18,000 TOWARDS YOUR MOVE*. PLOT 9 KINGSVILLE AT CHATTERIS GATE - The Kingsville is a bright and flexible three-storey home. Downstairs is a stylish kitchen with family and dining areas and the private study. On the first floor y...
New Build - Semi Detached House - Three Storey - 3 Bedrooms - Kitchen & 3 Reception Rooms - Ground Floor WC, First Floor En Suite & Second Floor Bathroom - Enclosed West Facing Garden - Off Road Parking - No Upward Chain - Show Home Available - Call To Enquire
The Whiteleaf is a four-bedroom family home. The kitchen/breakfast room enjoys an open aspect through French doors. There is a living room, a dining room, a WC and utility. Upstairs there are four bedrooms, with bedroom one benefiting from an en suite, a bathroom and three storage cupboards.
The Greenwood is a four-bedroom, three-bathroom home. The ground floor includes a kitchen/dining room, living room, utility, WC and storage cupboard. The second floor consists of three bedrooms, one of which is en suite, and a bathroom. En suite bedroom one is on the top floor of this family home.
