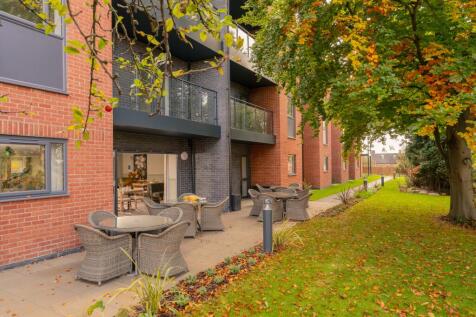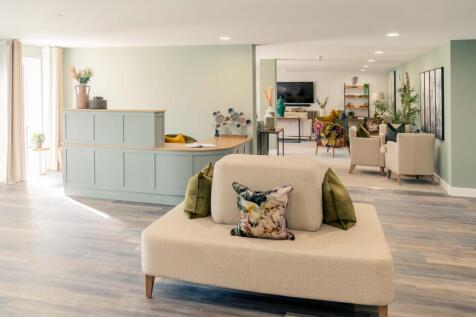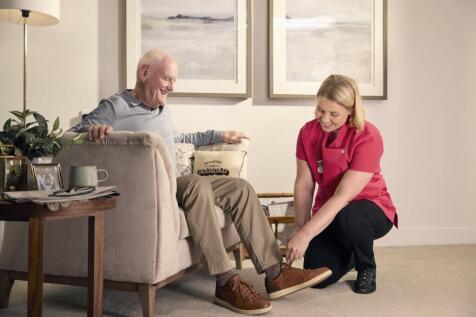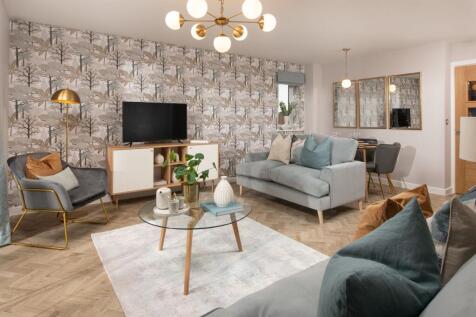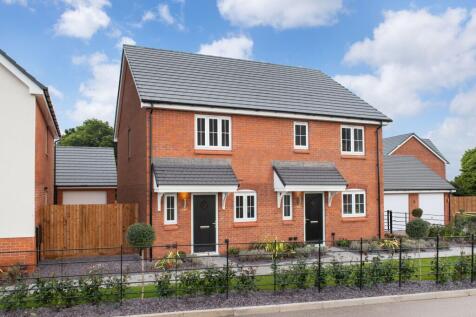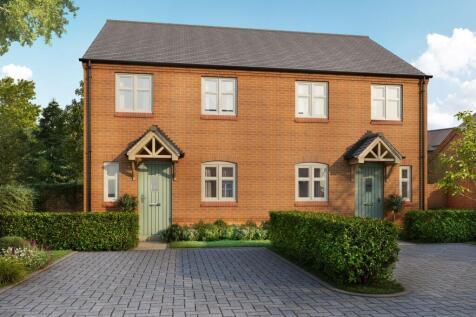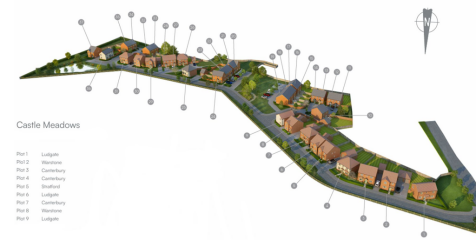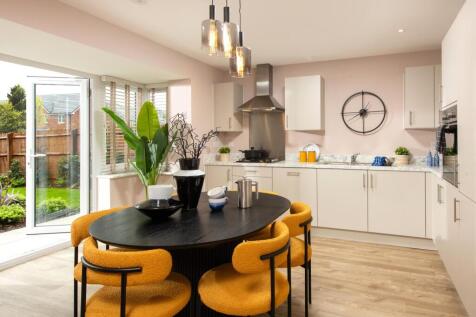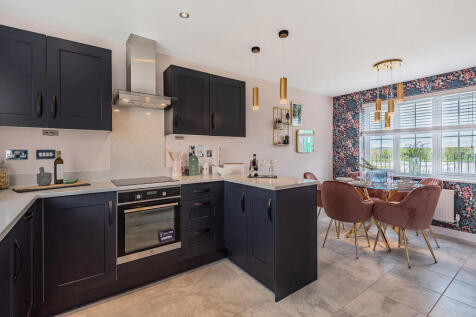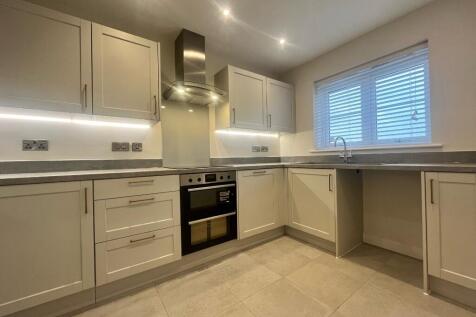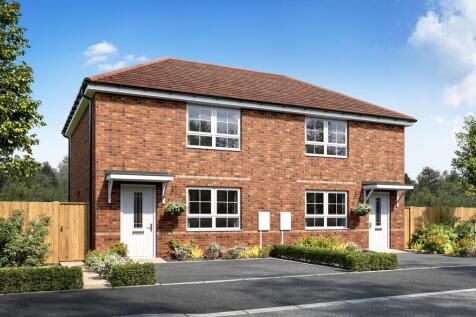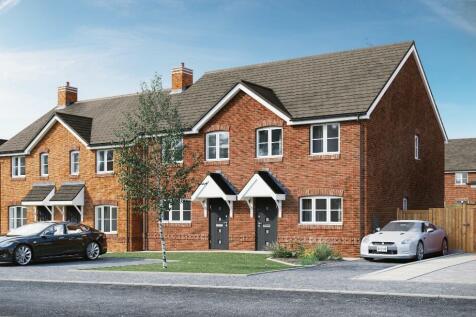New Homes and Developments For Sale in Staffordshire
The Blackwell is a two bedroom family home that really understands the ebb and flow of family life, from the energy of the spacious ground floor, to privacy of the bedrooms. The layout of this home ensures everyone is included and can socialise together and with double French doors to the garden,...
***105% PART EXCHANGE AVAILABLE*** Our Norbury is a three bedroom home. On the ground floor, you will benefit from an open-plan living room & dining area with French doors opening out to the rear garden. You will also have a modern kitchen with a separate cloakroom. On the first floor, there are ...
Brand-new Edwena showhome now open at Bramshall Meadows. Call or enquire today to book your viewing! If you are after the perfect detached three-bedroom home, then The Edwena is the one for you. Enjoy a garden view from the living room through to the kitchen-diner, where all of the family can ge...
The Denholme is a bright and modern home featuring a spacious lounge with bay window, impressive open-plan kitchen/dining/family area with bi-fold doors to the garden, and a WC. Upstairs offers three bedrooms, including a master with en suite, plus a stylish family bathroom and convenient storage.
Last chance to buy on Ashway Park! This 3-bedroom detached new-build by Seddon Homes offers a spacious open-plan kitchen, dining and lounge, ensuite to the master, family bathroom, garage, off-road parking, and enclosed garden
The Clayton features a stunning open-plan kitchen diner and an equally impressive living room. A utility room, WC and storage cupboard(s) make this home practical as well as stylish. Upstairs you will find three bedrooms, a large bedroom one with an en suite, a bathroom and a handy storage cupboard.
The Beech features an open-plan kitchen diner and impressive living room with French doors opening into the garden, a utility room, WC and storage cupboard. Upstairs you'll find three bedrooms, including a large en suite bedroom one, a family-sized bathroom and handy storage cupboard.
Plot 217 - Beautiful 2-bed semi-detached bungalow with a private east-facing garden, Silver Standard kitchen package, and views across meandering public open green space. Peaceful village setting near shops and nature walks. Ideal for stylish, single-level living with easy upkeep.
**PART EXCHANGE AVAILABLE*** Our Norbury is a three bedroom home. On the ground floor, you will benefit from an open-plan living room & dining area with French doors opening out to the rear garden. You will also have a modern kitchen with a separate cloakroom. On the first floor, there are two do...
***£5,000 TOWARDS YOUR DEPOSIT*** This lovely two bedroom home has an open plan kitchen with dining area and French doors leading to the garden. Completing the ground floor is the spacious lounge and downstairs cloakroom. Upstairs you'll find the main bedroom, a further double bedroom and bathroo...
Plot 102 - The Larch. Stylish 3-bedroom semi-detached house with private garden, off-road parking & energy-efficient ASHP. Located near The Mount Golf Club in peaceful Perton with footpaths, pond & play area. Ideal for downsizers seeking comfort, style & convenience.
Experience modern, eco-conscious living in The Kea, a stunning new build home in Blythe Fields. Featuring an open-plan kitchen-diner, spacious living area, 3 bedrooms, and contemporary design throughout. Embrace sustainable luxury in this thoughtfully curated property.
The Becket’s open-plan kitchen-dining-family room is the heart of the home and the perfect space to entertain guests. Also on the ground floor, you’ll find a separate living room, laundry room, and WC. Situated on the first floor are three generously sized bedrooms and a family bathro...
