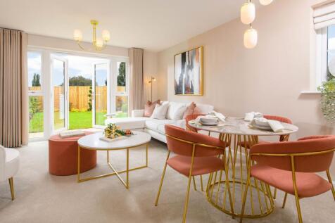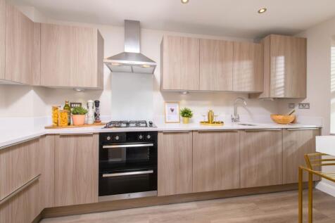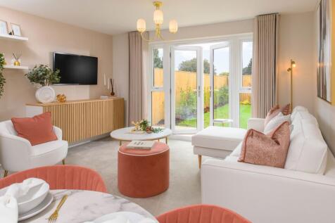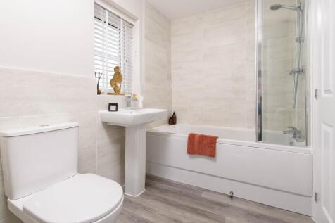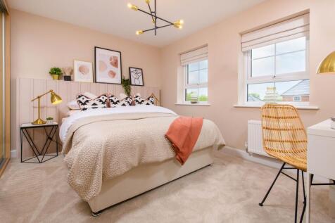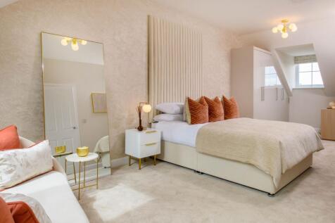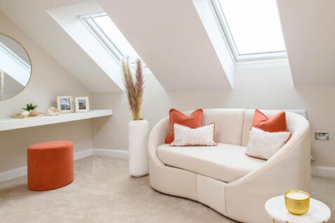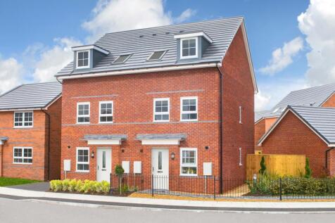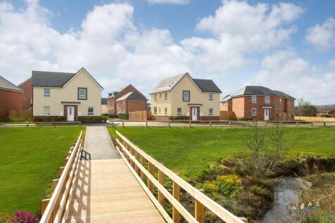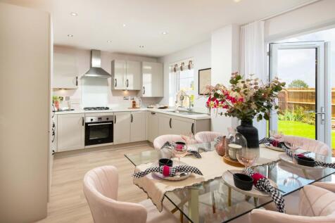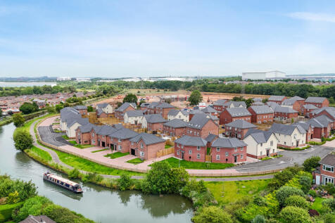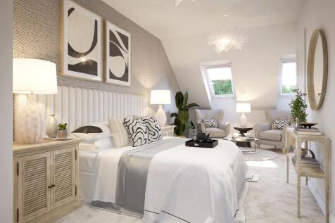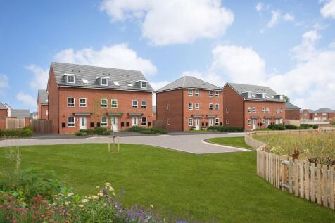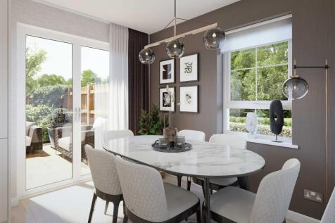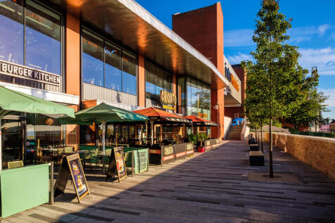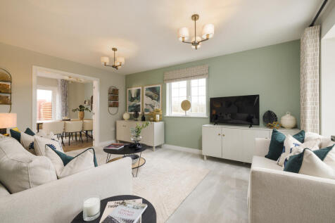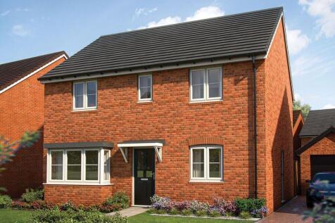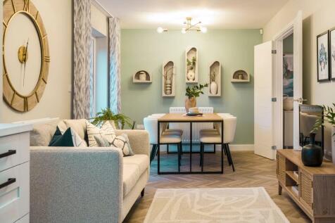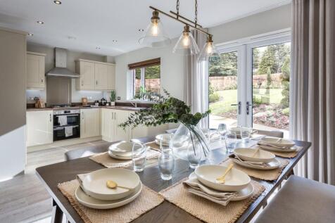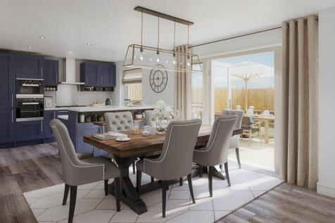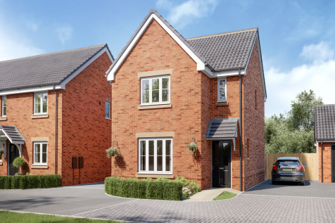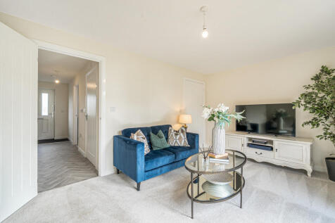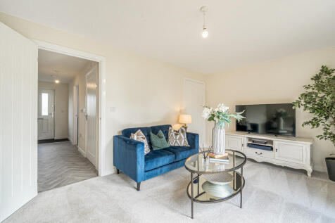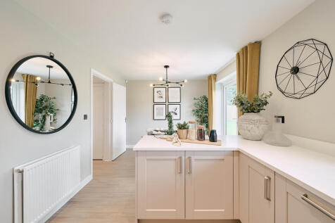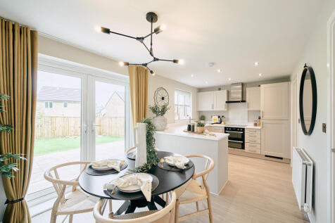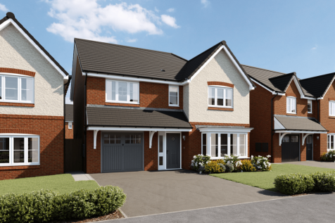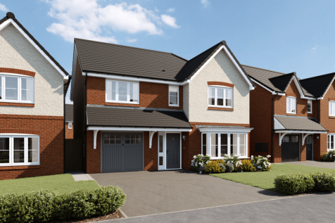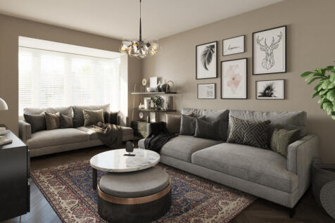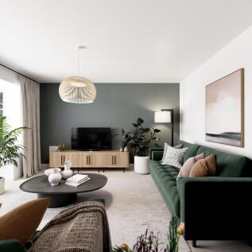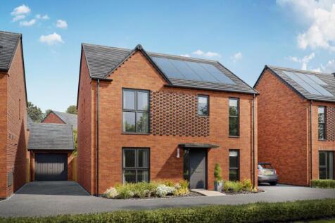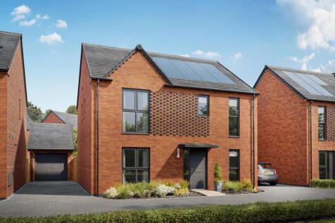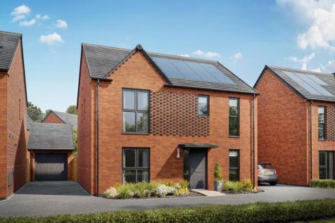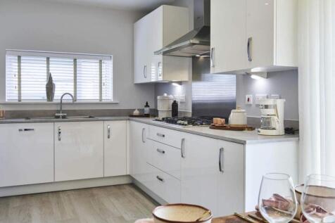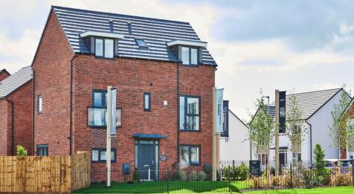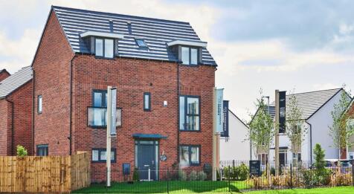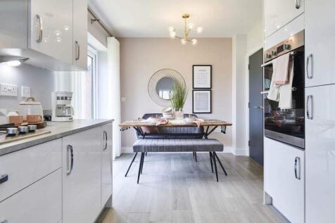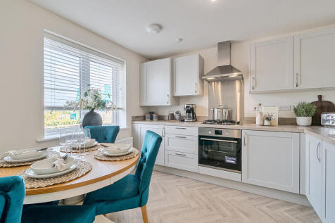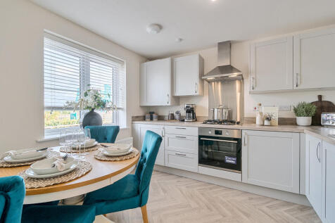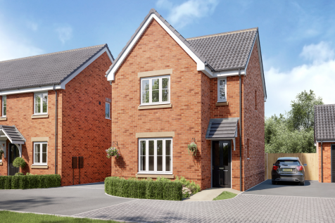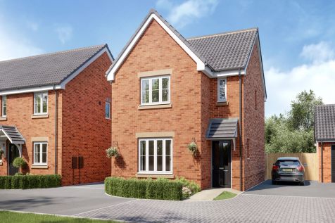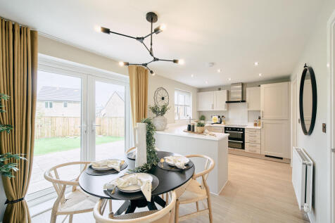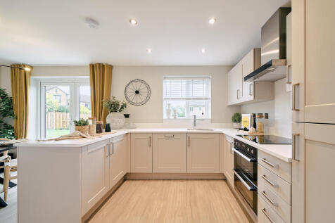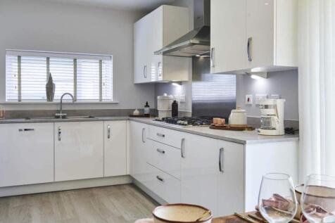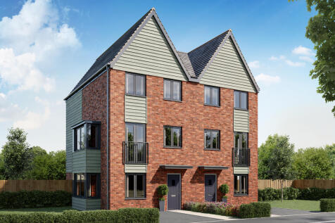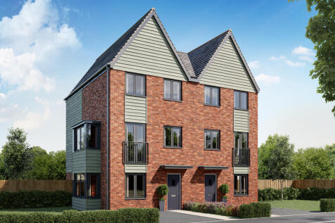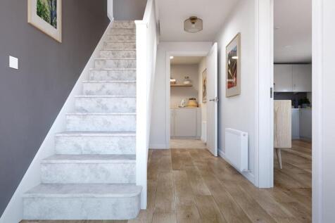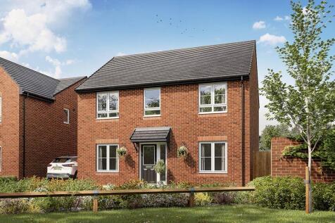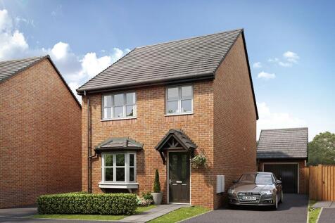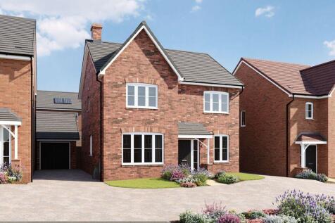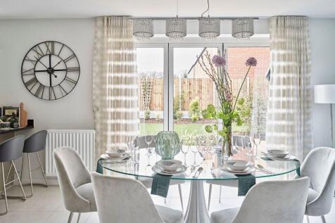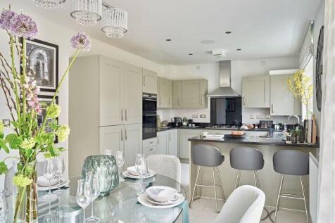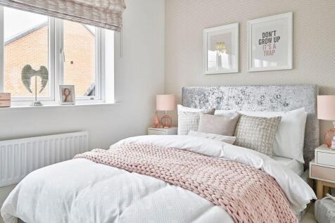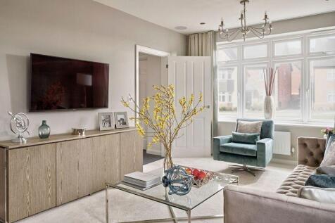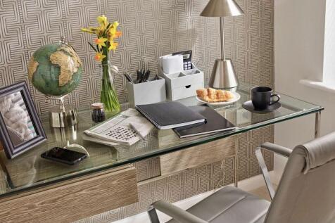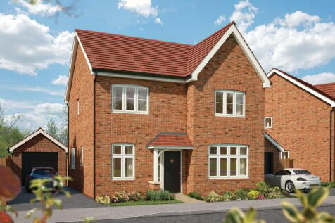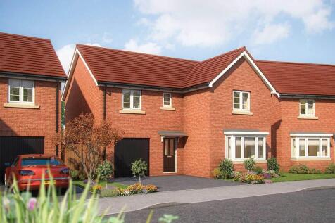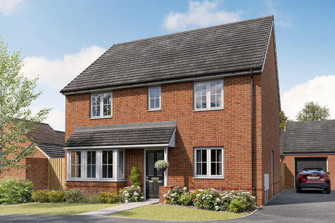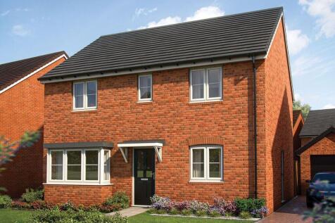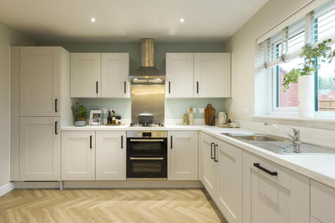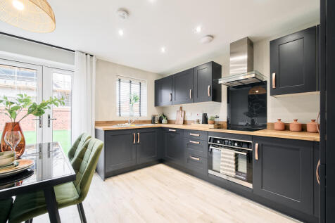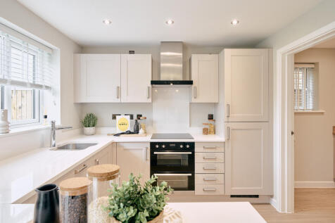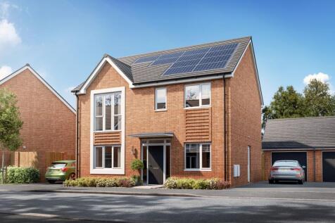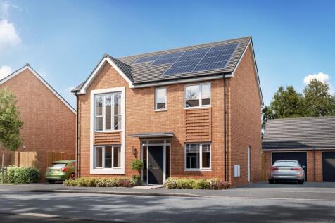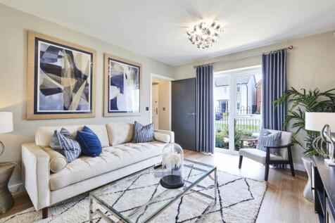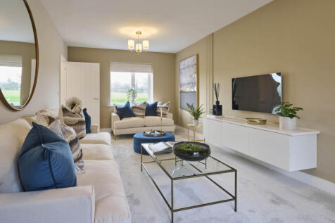Houses For Sale in Staffordshire
The Norbury is versatile and cleverly designed home over three stories. Downstairs there's an open plan lounge with French doors to the garden, a modern kitchen and a handy WC. On the first floor you'll find two double bedrooms and a family bathroom. The top floor completes this home with an imp...
Prime Parking PLUS Price Reduction !!The spacious open plan dining and kitchen, stretching the width of the property, has the most stunning French Doors that lead to the rear garden, perfect for summertime alfresco living. For that added bit of space, home 278 offers a separate utility...
Enjoy the best of modern living in this popular three-bedroom home which benefits from a stylish open-plan kitchen/diner with French doors leading into the garden. The Hatfield's bright front aspect living room, separate utility room, handy storage cupboard and downstairs WC make this a great home.
The Rosehip is a stunning four bedroom home, perfect for families. With light interiors and generous frontage, this is a special place to call home. Living room with feature bay window Double French doors to rear garden Private driveway Single integral garage Separate utility room
Bordering an ancient woodland, Forest Edge offers an attractive collection of two, three, four and five bedroom homes. It is ideally located in the village of Loggerheads, nestled in the stunning Staffordshire countryside. Forest Edge is the perfect setting for those looking for quiet countryside...
Bordering an ancient woodland, Forest Edge offers an attractive collection of two, three, four and five bedroom homes. It is ideally located in the village of Loggerheads, nestled in the stunning Staffordshire countryside. Forest Edge is the perfect setting for those looking for quiet countryside...
Views overlooking green open space · Single garage and driveway · PV solar panels & EV car charger* fitted as standard · Latest build standards making this home energy-efficient Tenure : Freehold Enjoy an open-plan kitchen-dining and family room with access to the
Views overlooking green open space · Single garage and driveway · PV solar panels & EV car charger* fitted as standard · Latest build standards making this home energy-efficient Tenure : Freehold Enjoy an open-plan kitchen-dining and family room with access to the
Bordering an ancient woodland, Forest Edge offers an attractive collection of two, three, four and five bedroom homes. It is ideally located in the village of Loggerheads, nestled in the stunning Staffordshire countryside. Forest Edge is the perfect setting for those looking for quiet countryside...
The Whinfell is a four-bedroom, two-bathroom home boasting a kitchen/dining room and bright living room with French doors leading into the garden. Bedroom one has an en suite, there’s a family bathroom and a downstairs WC. Along with five storage cupboards this home is practical as well as stylish.
The Whinfell is a four-bedroom, two-bathroom home boasting a kitchen/dining room and bright living room with French doors leading into the garden. Bedroom one has an en suite, there’s a family bathroom and a downstairs WC. Along with five storage cupboards this home is practical as well as stylish.
Views overlooking green open space · Single garage and driveway · PV solar panels & EV car charger* fitted as standard · Latest build standards making this home energy-efficient Tenure : Freehold Make your move to the Barlow 4-bedroom home with our latest offer:
Enjoy the best of modern living in this popular three-bedroom home which benefits from a stylish open-plan kitchen/diner with French doors leading into the garden. The Hatfield's bright front aspect living room, separate utility room, handy storage cupboard and downstairs WC make this a great home.
Plot 179 - The Aspen - Contribution towards Flooring Package PLUS Turf!*Please note that any advertised incentives are not available with our home moving schemes or any other monetary or upgrade contributions unless agreed by an on-site Sales Consultant.Move into your new home at plot...
Home Exchange Now Available!!The spacious open plan dining and kitchen, stretching the width of the property, has the most stunning French Doors that lead to the rear garden, perfect for summertime alfresco living. For that added bit of space, home 278 offers a separate utility area wi...
Upgraded kitchen included PLUS Part Exchange Available!!On entering the Grainger you'll be struck by the welcoming hallway with its attractive central staircase. Double doors lead into the large, bright living room which lies at the front of the home, featuring an attractive bay window...
£5K Stamp Duty Contribution !!On entering the Grainger you'll be struck by the welcoming hallway with its attractive central staircase. Double doors lead into the large, bright living room which lies at the front of the home, featuring an attractive bay window. A large open plan kitch...
Enjoy the best of modern living in this popular three-bedroom home which benefits from a stylish open-plan kitchen/diner with French doors leading into the garden. The Hatfield's bright front aspect living room, separate utility room, handy storage cupboard and downstairs WC make this a great home.
The Greyfriars is a three-bedroom home boasting a spacious open-plan kitchen/breakfast room and dining/family room. The first-floor living room has a Juliet balcony, and the three bedrooms are all doubles - with bedroom one including an en suite. There’s also a bathroom and two storage cupboards.
The Greyfriars is a three-bedroom home boasting a spacious open-plan kitchen/breakfast room and dining/family room. The first-floor living room has a Juliet balcony, and the three bedrooms are all doubles - with bedroom one including an en suite. There’s also a bathroom and two storage cupboards.
PV solar panels fitted as standard* · Open plan kitchen, dining and family room with bi-fold doors onto garden · Front facing living room with flexible living option available** · Study to ground floor Tenure : Freehold Enjoy an open-plan living room and kitchen-diner
