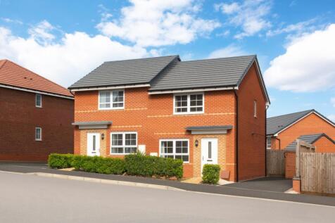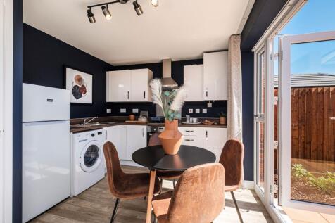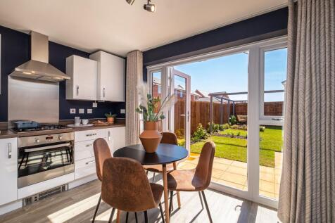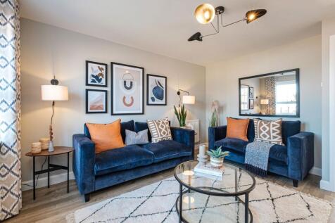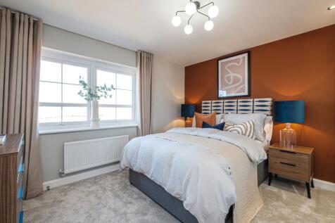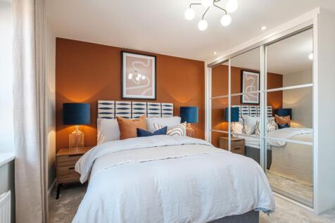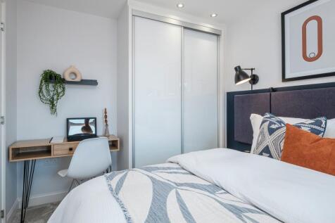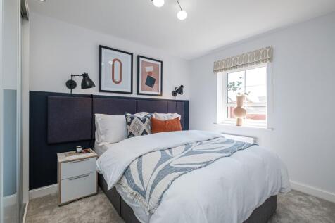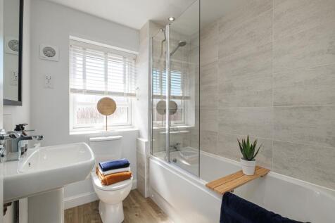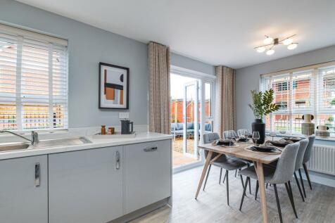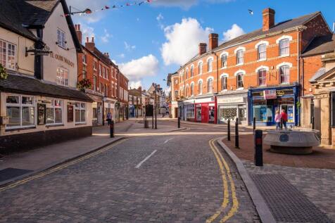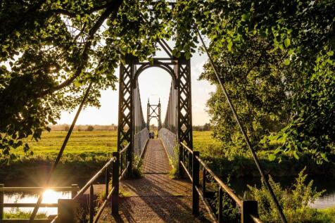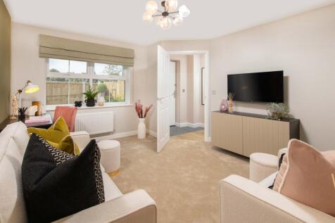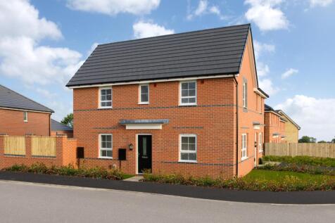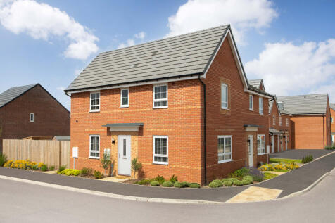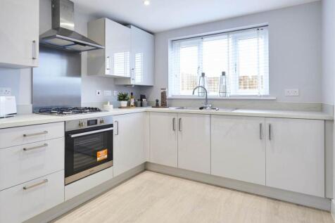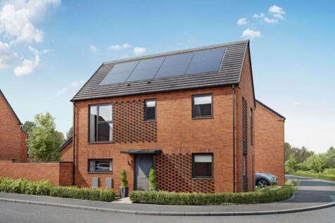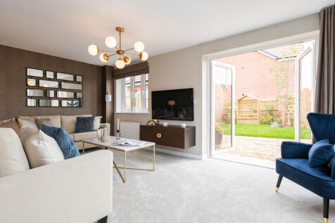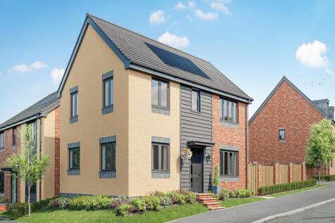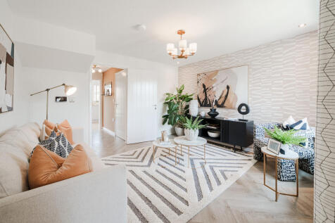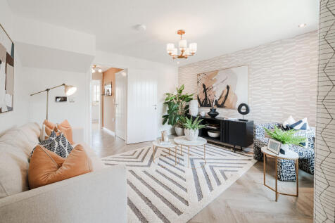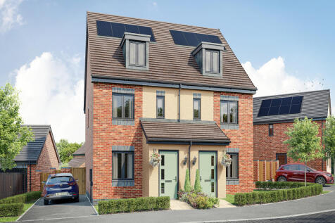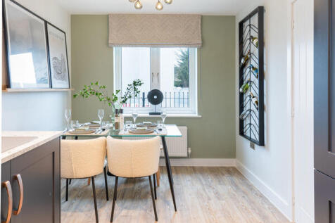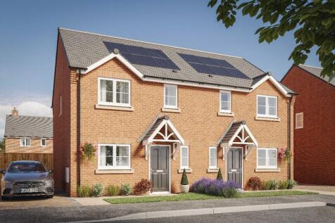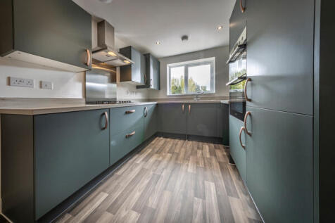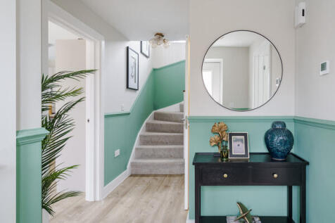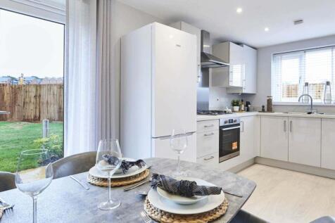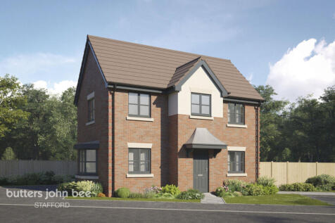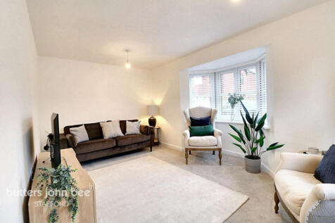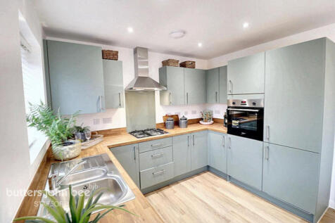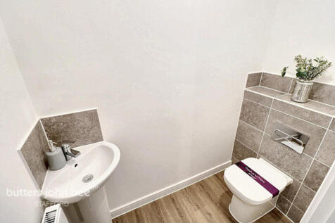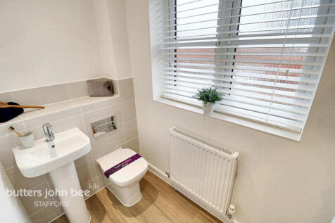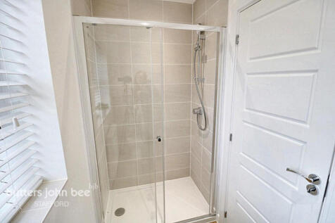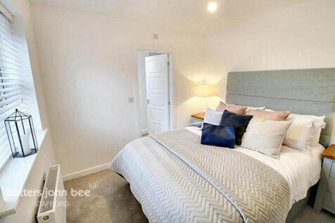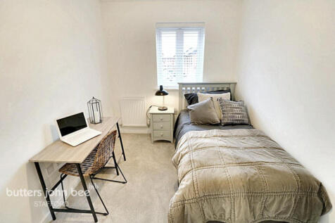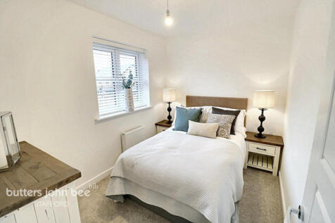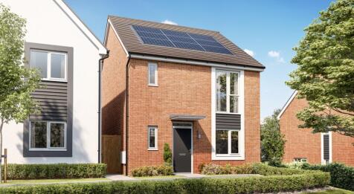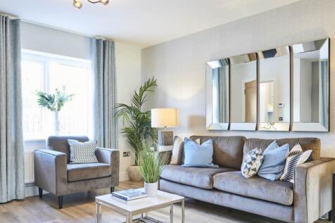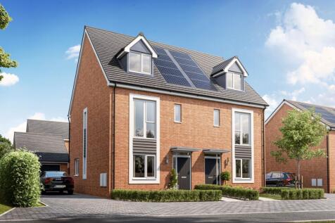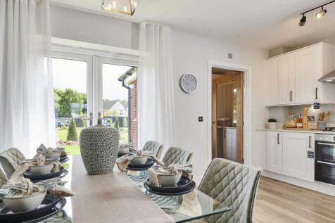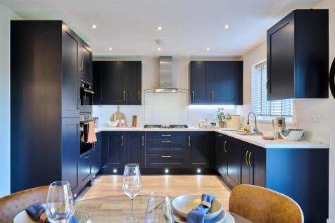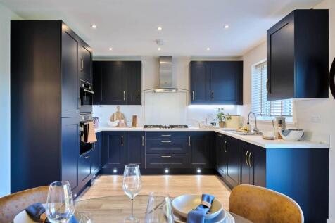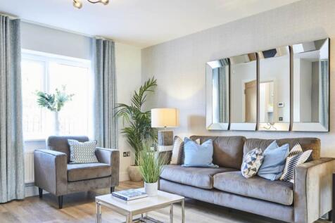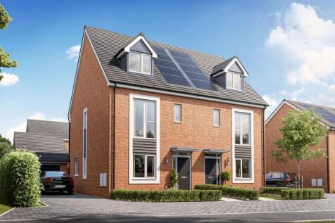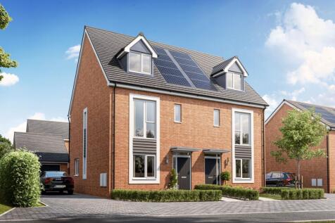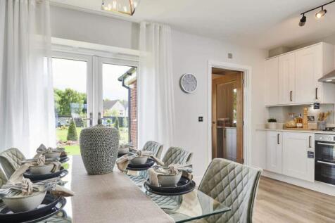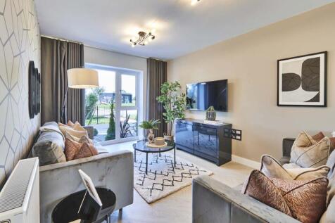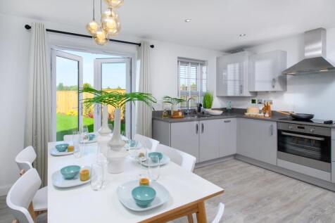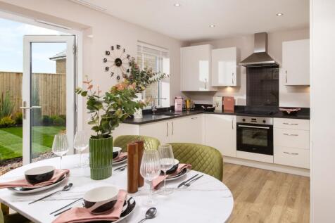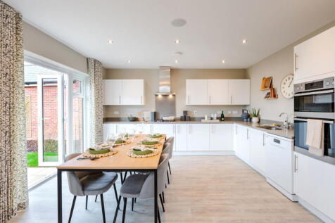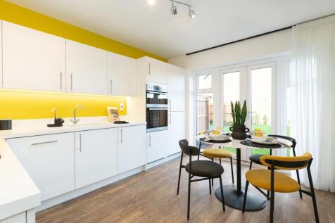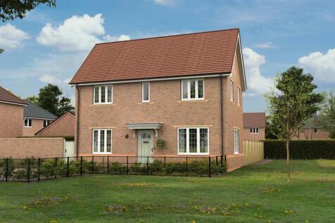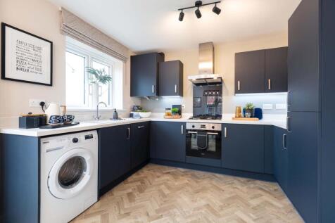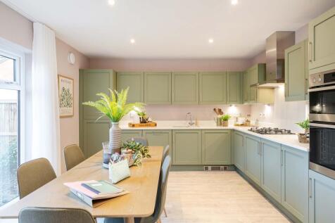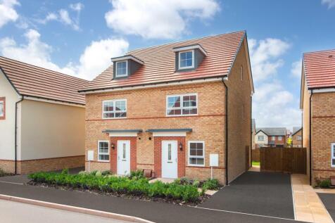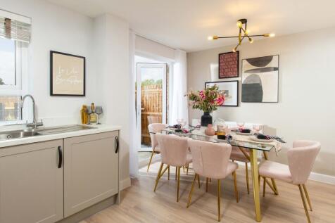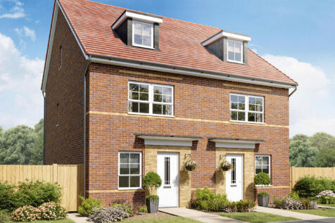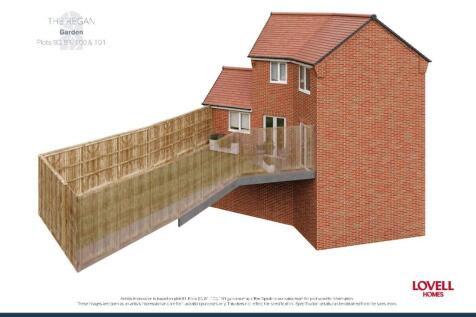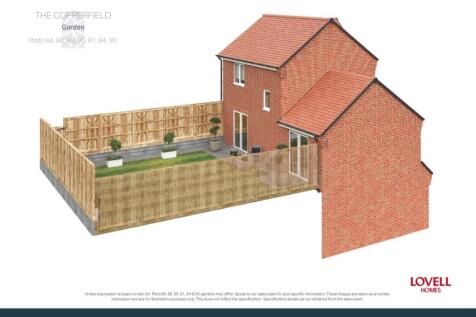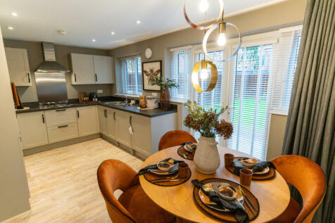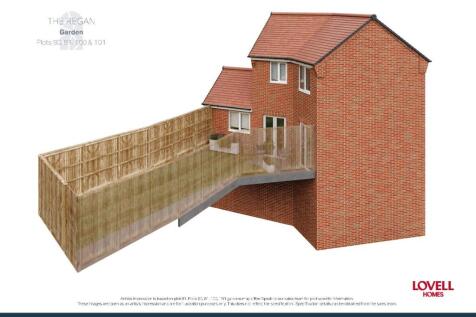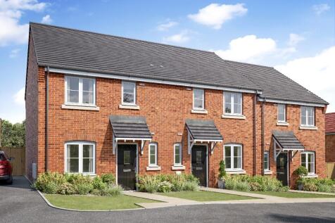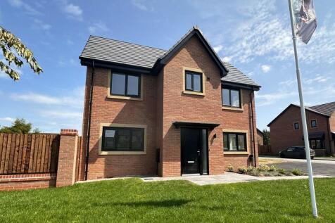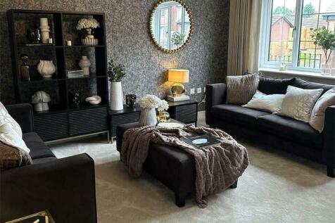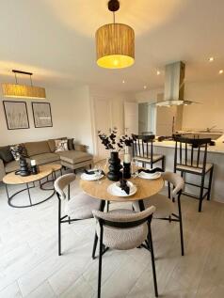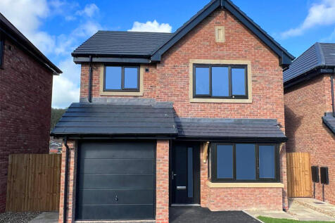Houses For Sale in Staffordshire
***BOOST YOUR DEPOSIT WITH £11,999 FROM US**** This lovely two bedroom home has an open plan kitchen with dining area and French doors leading to the garden. Completing the ground floor is the spacious lounge and downstairs cloakroom. Upstairs you'll find the main bedroom with built in storage sp...
This bright and practical home is ideal for modern family living. The large open-plan kitchen with ample dining space has French doors leading out to the garden. The home also features a spacious lounge for all of the family to relax in. Upstairs the main bedroom has an en suite shower room and t...
Open plan dining/kitchen with integrated appliances and French doors to the garden · Separate living room · Downstairs cloakroom · Main bedroom with en-suite, built-in wardrobe Tenure : Freehold Balanced inside and out, this three-bedroom home is the perfect combinatio
A beautifully designed 3-bed home with a spacious lounge opening to the garden, open-plan kitchen/diner, and a handy downstairs WC. Upstairs features 3 bedrooms, including a master with ensuite, plus a family bathroom-perfect for modern family living. Outside you will find a driveway & EV charger.
Open plan dining/kitchen with integrated appliances and French doors to the garden · Separate living room · Downstairs cloakroom · Main bedroom with en-suite, built-in wardrobe Tenure : Freehold Balanced inside and out, this three-bedroom home is the perfect combinatio
PV solar panels fitted as standard* · Kitchen/dining room with French doors to the garden · Large lounge opening onto a dining area · Main bedroom with built in wardrobe, dressing area and en-suite spanning the entire top floor Tenure : Freehold The Dinas’ open-p
PV solar panels fitted as standard* · Kitchen/dining room with French doors to the garden · Large lounge opening onto a dining area · Main bedroom with built in wardrobe, dressing area and en-suite spanning the entire top floor Tenure : Freehold The Dinas’ open-p
PV solar panels fitted as standard* · Kitchen/dining room with French doors to the garden · Large lounge opening onto a dining area · Main bedroom with built in wardrobe, dressing area and en-suite spanning the entire top floor Tenure : Freehold The Dinas’ open-p
This bright and practical home is ideal for modern family living. The large open-plan kitchen with ample dining space has French doors leading out to the garden. The home also features a spacious lounge for all of the family to relax in. Upstairs the main bedroom has an en suite shower room and t...
The Grasmere is a three-bedroom family home that’s ideal for modern living. The open-plan kitchen/dining room has French doors leading into the garden. The front porch, downstairs WC and two cupboards take care of everyday storage. Bedroom one has an en suite. This home also has an integral garage.
The Grasmere is a three-bedroom family home that’s ideal for modern living. The open-plan kitchen/dining room has French doors leading into the garden. The front porch, downstairs WC and two cupboards take care of everyday storage. Bedroom one has an en suite. This home also has an integral garage.
Stunning new home by well regarded builders Seddon Homes in sought-after Keele village, Staffordshire. Attractive layout with open plan kitchen, spacious living, 3 beds (1 en suite), pretty gardens, off-road parking. Surrounded by countryside, near Keele University and Royal Stoke Hospital. Call ...
The Foxcote is a four-bedroom family home. It features an open-plan kitchen/dining room, a bright living room with French doors leading into the garden, a storage cupboard and WC. The first floor has three good-sized bedrooms and a family bathroom, and there’s an en suite bedroom on the top floor.
**FLOORING, UPGRADED KITCHEN AND BLINDS PACKAGE INCLUDED**. The Kingsville is a bright and flexible three-storey home. Downstairs is an open plan kitchen with family and dining areas and the fourth bedroom, which can be used as a study. On the first floor you’ll find the lounge to relax in and th...
The Foxcote is a four-bedroom family home. It features an open-plan kitchen/dining room, a bright living room with French doors leading into the garden, a storage cupboard and WC. The first floor has three good-sized bedrooms and a family bathroom, and there’s an en suite bedroom on the top floor.
The Foxcote is a four-bedroom family home. It features an open-plan kitchen/dining room, a bright living room with French doors leading into the garden, a storage cupboard and WC. The first floor has three good-sized bedrooms and a family bathroom, and there’s an en suite bedroom on the top floor.
The Foxcote is a four-bedroom family home. It features an open-plan kitchen/dining room, a bright living room with French doors leading into the garden, a storage cupboard and WC. The first floor has three good-sized bedrooms and a family bathroom, and there’s an en suite bedroom on the top floor.
The Foxcote is a four-bedroom family home. It features an open-plan kitchen/dining room, a bright living room with French doors leading into the garden, a storage cupboard and WC. The first floor has three good-sized bedrooms and a family bathroom, and there’s an en suite bedroom on the top floor.
The Foxcote is a four-bedroom family home. It features an open-plan kitchen/dining room, a bright living room with French doors leading into the garden, a storage cupboard and WC. The first floor has three good-sized bedrooms and a family bathroom, and there’s an en suite bedroom on the top floor.
