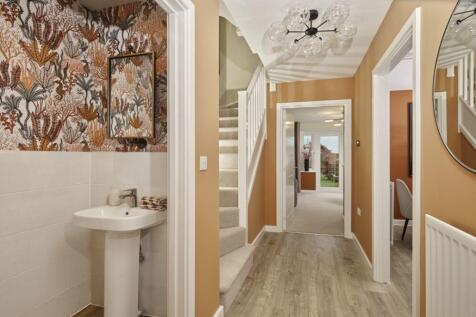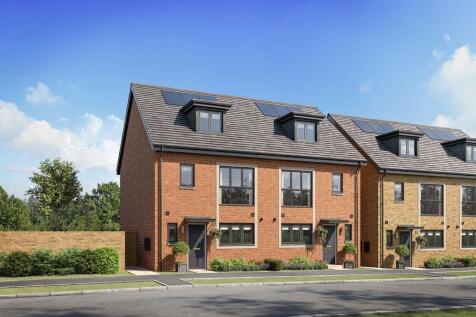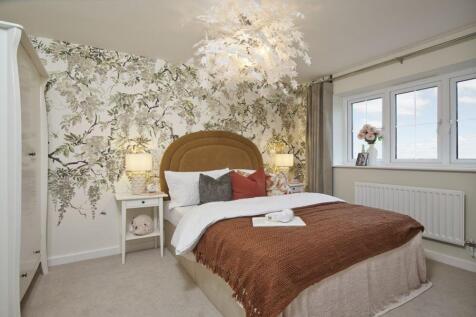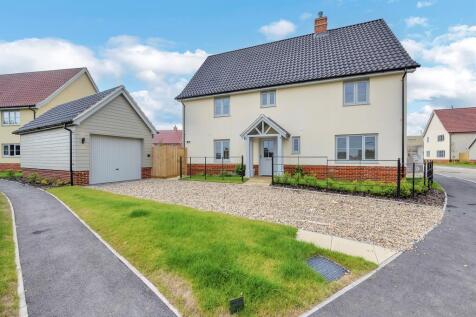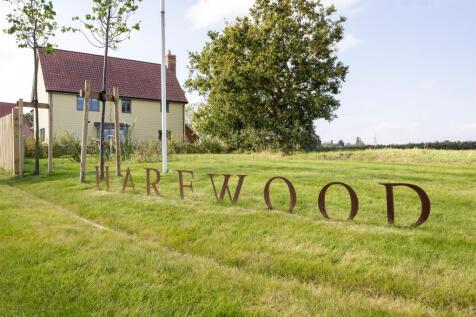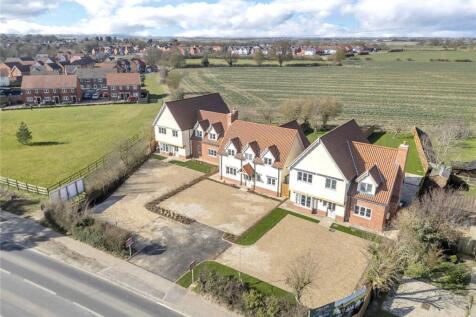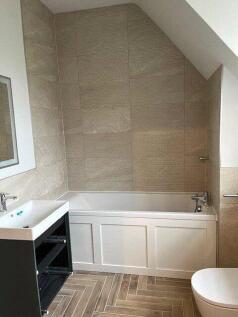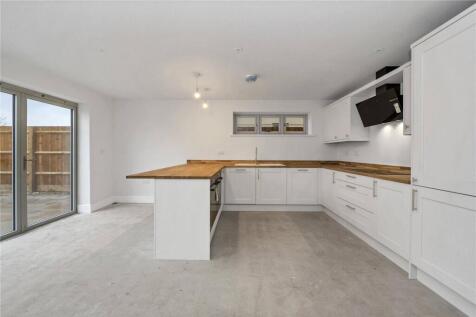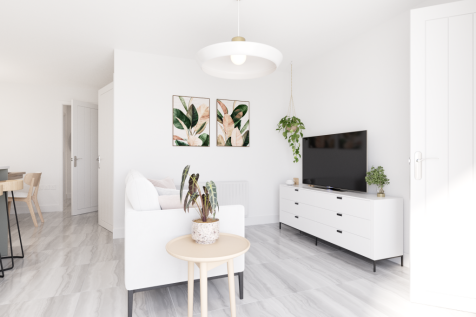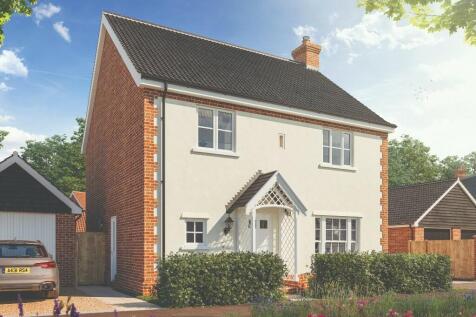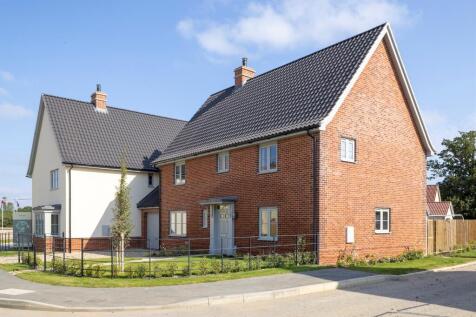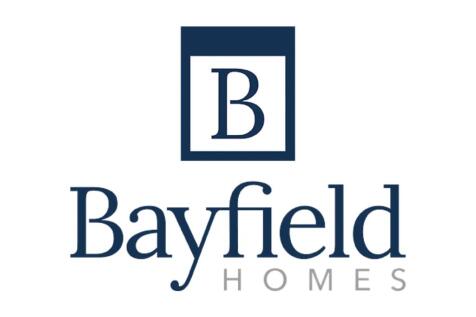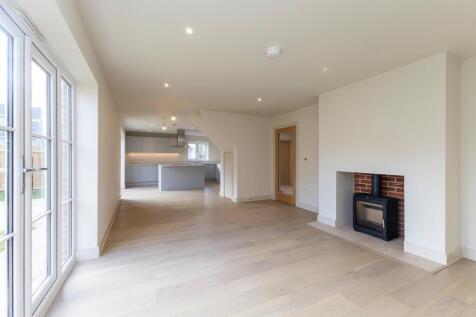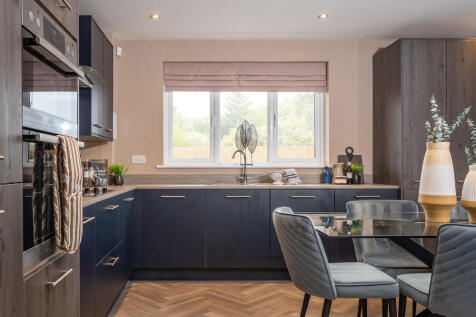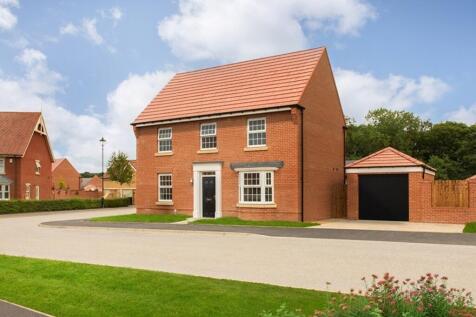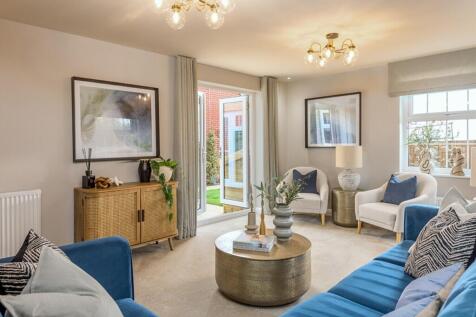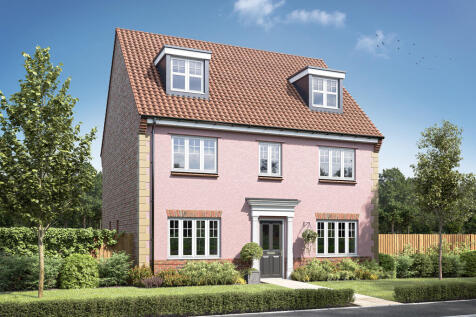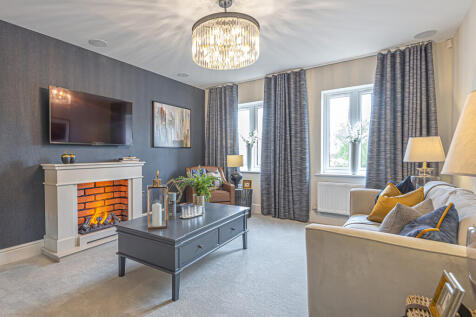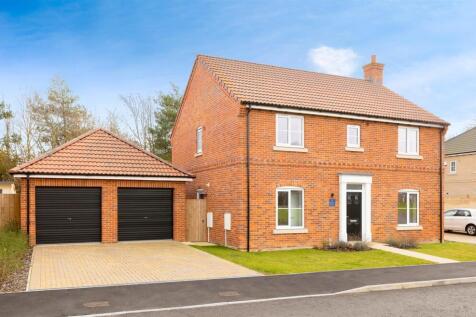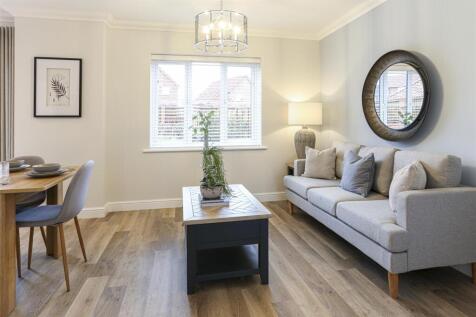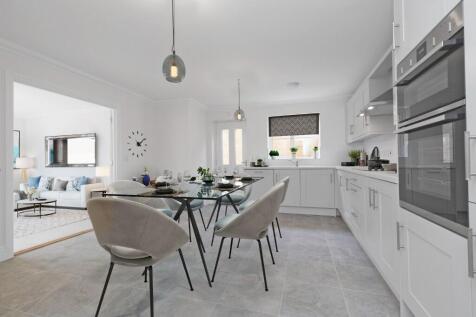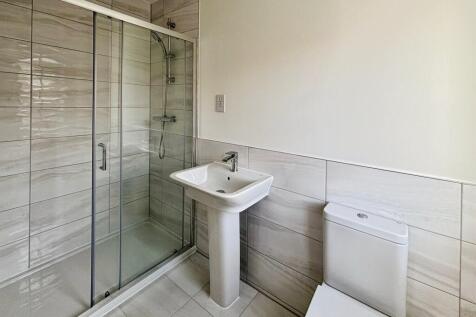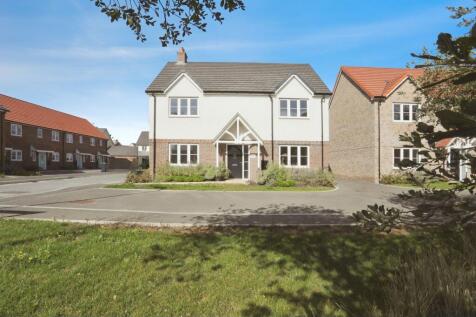New Homes and Developments For Sale in Suffolk
Three storey living at its finest! The Aldeburgh is the perfect family home for modern living with flexibility and space great for entertaining. The first floor features two bedrooms plus a study and a family bathroom. Bedroom one takes up the entire second floor and benefits from an e...
“Last One Remaining – Move In Today! Wake up to breathtaking countryside views front and back in this stunning detached home. Featuring three generous double bedrooms (two with luxurious en-suites), a handcrafted kitchen, bifold doors opening to a large private garden, porcelain ...
SHOW HOME AVAILABE TO VIEW! **Plot 5** Offering three double bedrooms, two reception rooms, principle ensuite and a family bathroom, single garage, substantial driveway for 2 vehicles and large rear garden with countryside views to front. READY TO MOVE INTO!
LAST ONE REMAINING - READY TO MOVE INTO NOW Stunning detached home with impressive views over open countryside to the front and rear. Three double bedrooms - two with en-suite bathrooms. Luxury features including handcrafted kitchen, bifold doors to large garden, porcelain herringbone til...
STAMP DUTY CONTRIBUTION AVAILABLE! A four bedroom detached family home with STUNNING VIEWS OVERLOOKING OPEN SPACE & CYCLE PATHS. Including a STUDY and OPEN PLAN KITCHEN/DINING room. Spacious lounge and EN-SUITE to master bedroom. Complete with a DOUBLE INTEGRAL GARAGE & ample parking. The four be...
The Brightstone is a detached home that's perfect as your family grows, it’s perfect for friends to come and stay and it’s perfectly balanced with five bedrooms and four bathrooms. The living space is balanced too, with an open-plan kitchen/dining/family room and a separate living room and study.
The Hinton is a four bedroom home with a DETACHED GARAGE. OPEN PLAN L SHAPED KITCHEN/DINER with BI FOLD doors to the garden. There is a separate LIVING ROOM AND UTILITY. The master has a DOUBLE FITTED WARDROBE AND ENSUITE. Bed 2 and 4 also have a DOUBLE FITTED WARDROBE.
Stunning detached home with impressive views over open countryside to the front and rear. Three double bedrooms - two with en-suite bathrooms. Luxury features including handcrafted kitchen, bifold doors to large garden, porcelain herringbone tiles and zoned underfloor heating. Move in Now!
OVER 50% OF SITE SOLD! READY TO MOVE IN! *Plot 4* Offering three double bedrooms, open plan kitchen dining living area with wood burning stove, principal ensuite and a family bathroom, single garage, substantial driveway for 2 vehicles and large rear garden!
A large kitchen, dining and family room expands across the rear of the home and provides a flexible space for socialising. Double doors provide direct access into the garden, good levels of natural light and the opportunity for an extended entertainment space on a summer's evening...
This new 2.5-storey, four-bedroom home has an incredible bedroom suite on the top floor. Not only is there an ensuite and a walk-in wardrobe, but there’s also a fabulous storage area. That still leaves space for four further bedrooms and two bathrooms. This could well be your family forever home.
DEPOSIT CONTRIBUTION AVAILABLE! A SPACIOUS OPEN PLAN KITCHEN/DINING/FAMILY AREA and a LARGE SEPARATE LOUNGE. An EN-SUITE to EVERY BEDROOM and a walk-in wardrobe to the primary. Complete with a SINGLE GARAGE & DRIVEWAY. The Leamington Lifestyle provides exceptional efficiency, contemporary design,...
THE AVONDALE - A stunning four double bedroom home with spacious open plan kitchen/diner & utility, separate triple aspect lounge and a study/home office, en-suite to bedroom one, GARAGE & DRIVEWAY PARKING plus an electric car charging point CALL TODAY FOR MORE INFORMATION!
The Hadleigh is a five-bedroom detached property that’s perfect for a family. The stylish open-plan kitchen/breakfast room is ideal for spending time as a family and for entertaining. Upstairs there are five bedrooms - bedroom one with an en suite - a large family-sized bathroom and useful storage.
The Brightstone is a detached home that's perfect as your family grows, it’s perfect for friends to come and stay and it’s perfectly balanced with five bedrooms and four bathrooms. The living space is balanced too, with an open-plan kitchen/dining/family room and a separate living room and study.
NEW PRICE - SAVE £15,000 | £25,000 TOWSRDS YOUR MOVE* | OVERLOOKING GREEN OPEN-SPACE | PHOTOVOLTAIC PANELS & EV CHARGING POINT | SINGLE GARAGE. Plot 78, the energy-efficient Avondale at DWH Henley Gate. The Avondale is a four-bedroom detached home with an open-plan kitchen and bay-fronted dinin...
Save up to £25,000 with Bellway. The Milliner is a new, chain free & energy efficient home with an open-plan kitchen, family & dining area, TWO SETS of French doors to the garden, FOUR DOUBLE BEDROOMS, an en suite & a 10-year NHBC Buildmark policy^.
Milliner; Stunning four bedroom detached home offering over 1200sqft of living space. Downstairs the property has a dual aspect living room, kitchen/diner with integrated appliances, separate study and downstairs cloakroom. Upstairs there are four good size bedrooms with an en suite to the master...
The Mayfair is a detached four-bedroom home that offers an open-plan kitchen/breakfast/family room alongside separate living and dining rooms. Upstairs, the master bedroom enjoys an en suite and there’s a bright family bathroom for the other three bedrooms. Bedroom four could be used as an office.
NEW HOME FOR 2026 - Plot 68 The Ash is a brand new 1825sqft detached four bedroom family home boasting a large Kitchen/Family room,Two further reception rooms, Two En-suite bathrooms as well as a Garage with Parking for two cars. **FLOORING INCLUDED THROUGHOUT & READY TO MOVE INTO**
