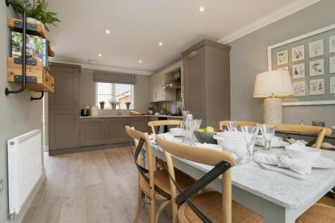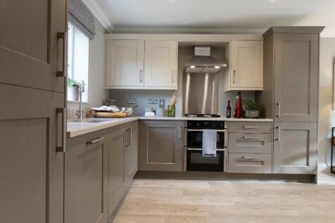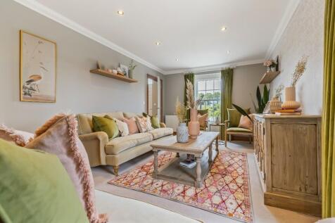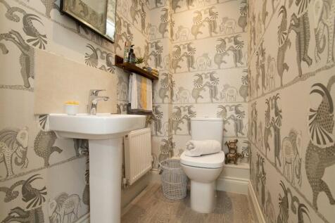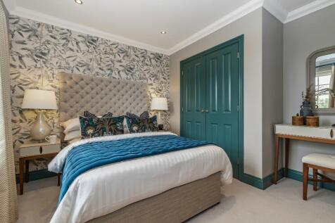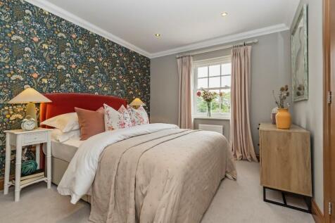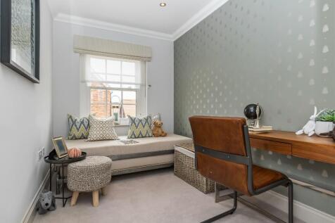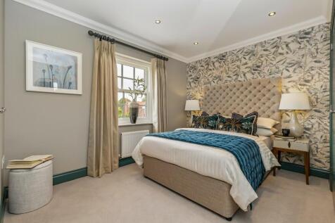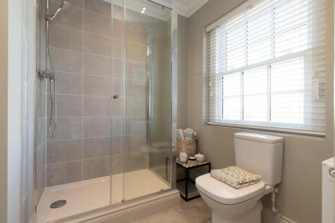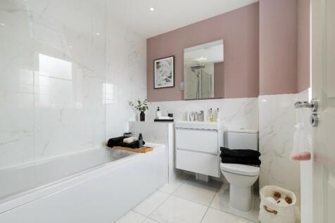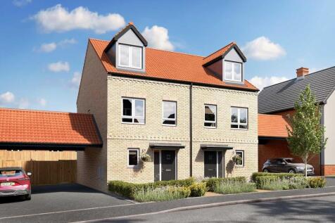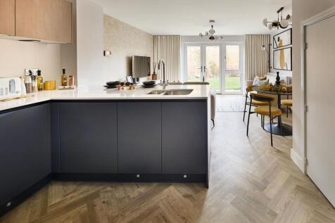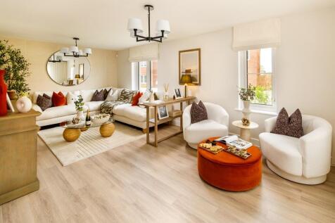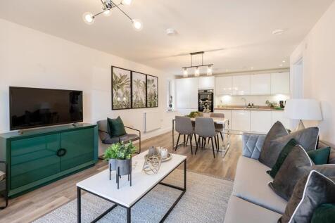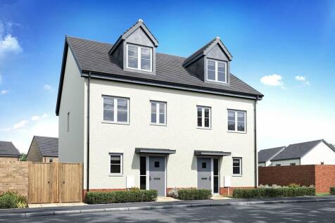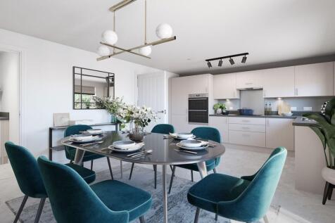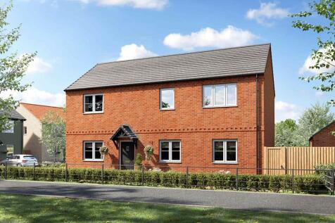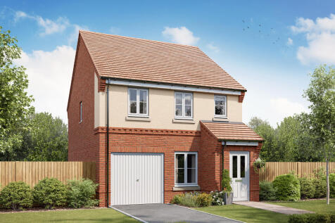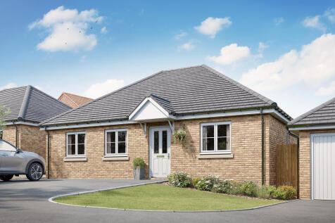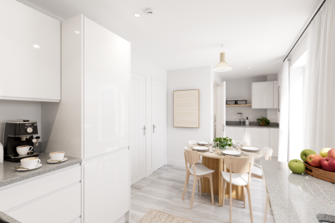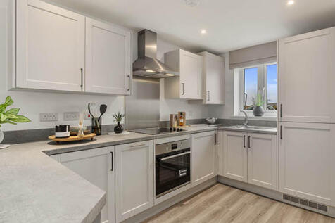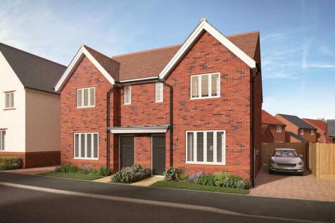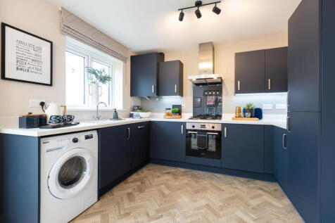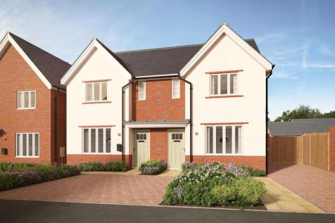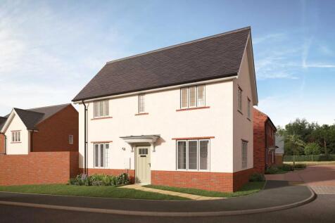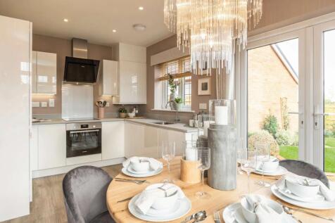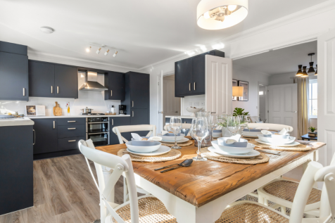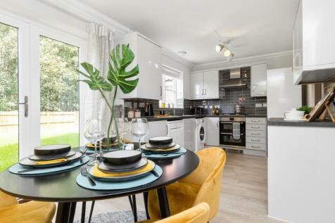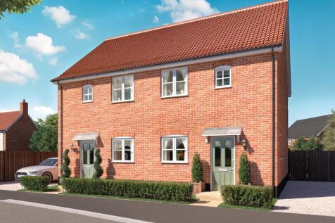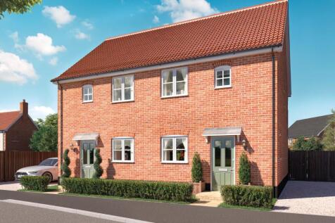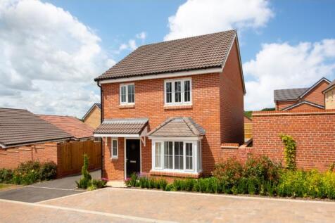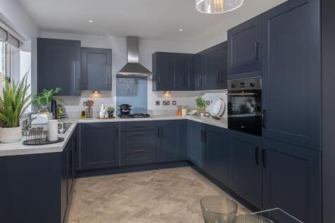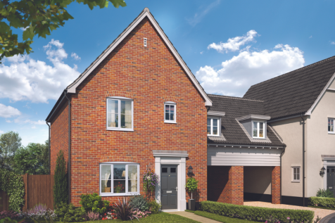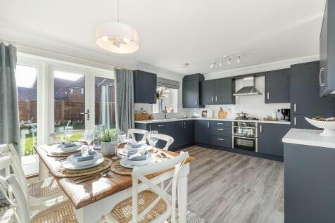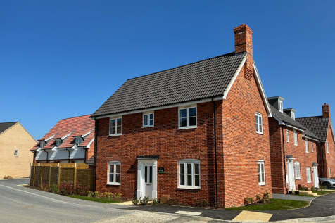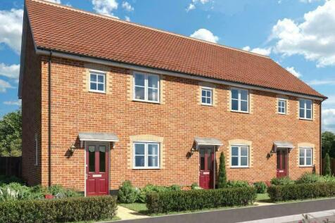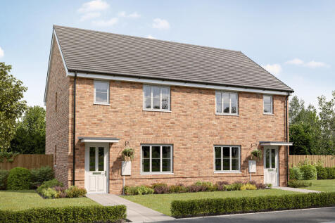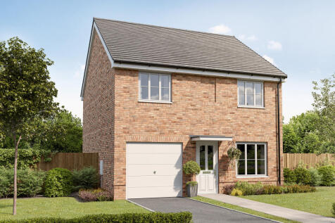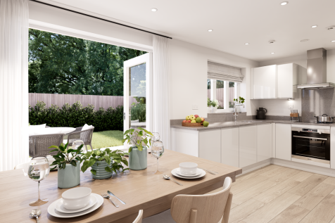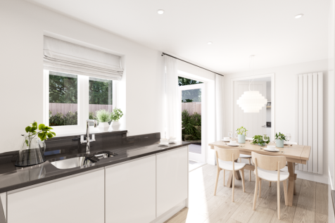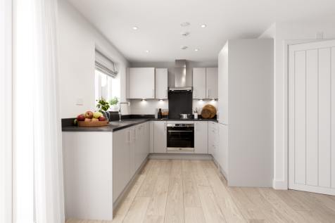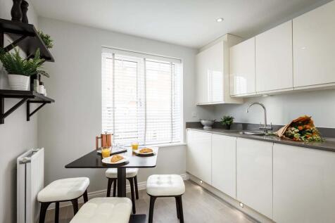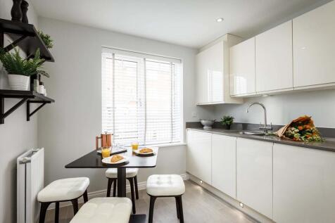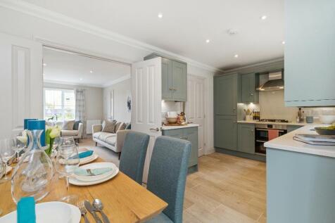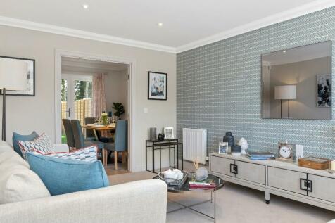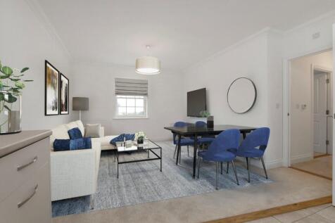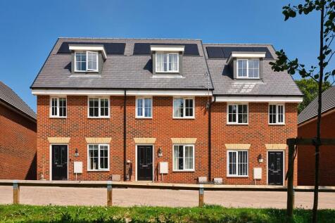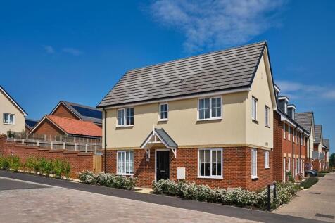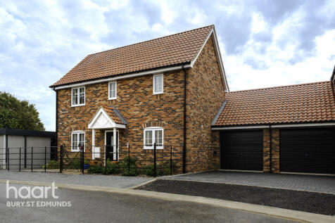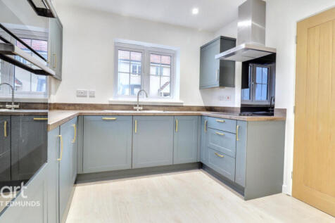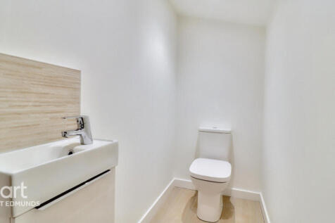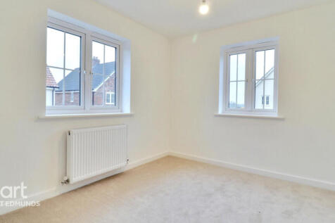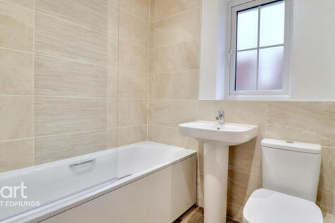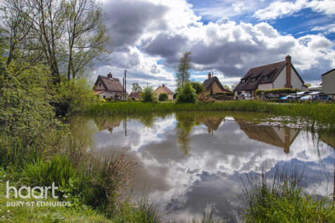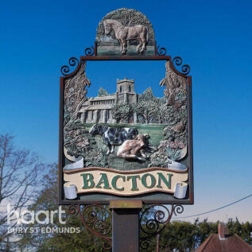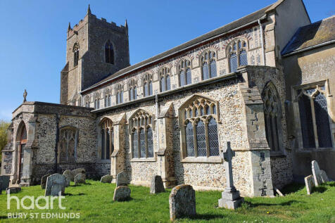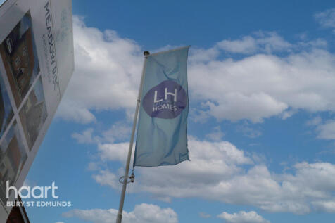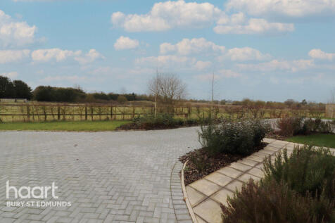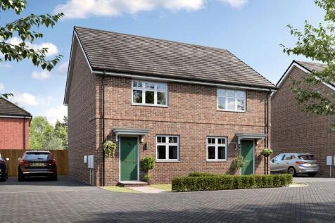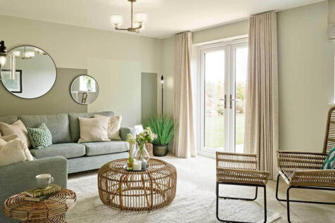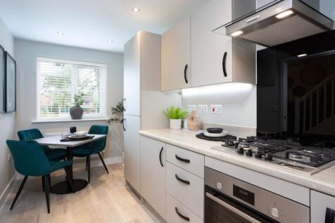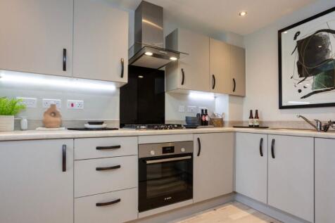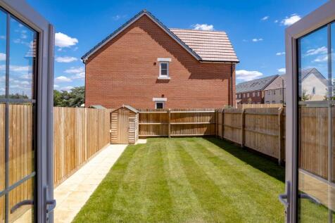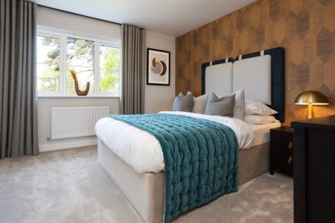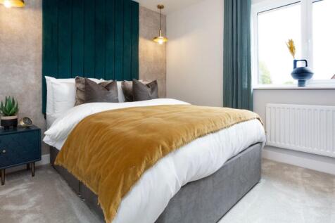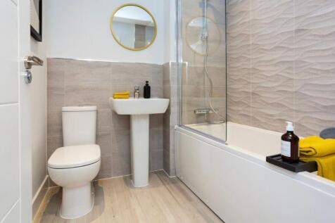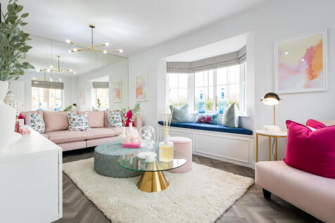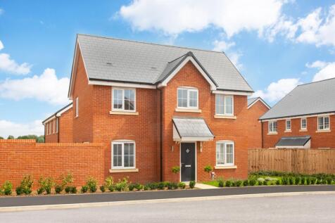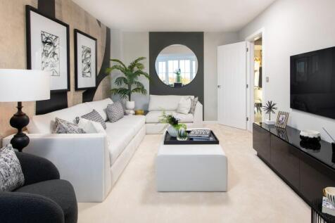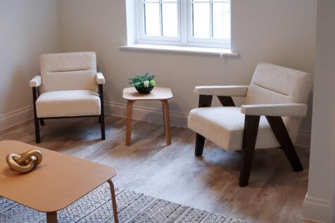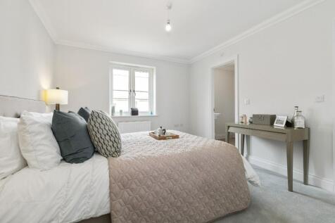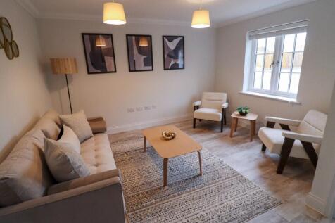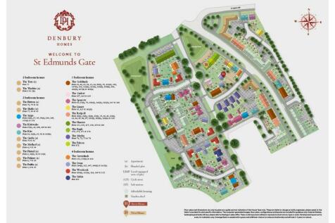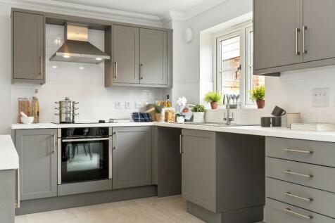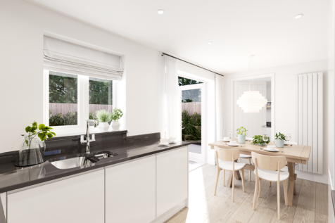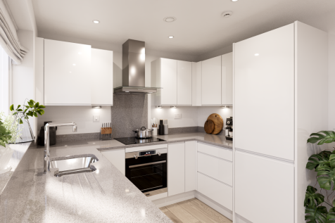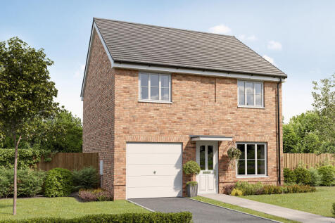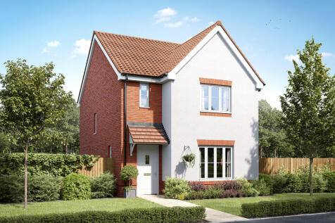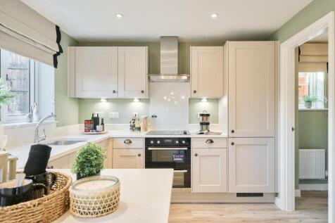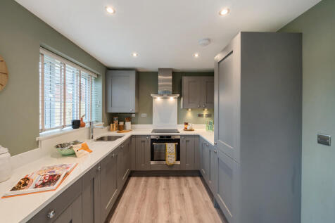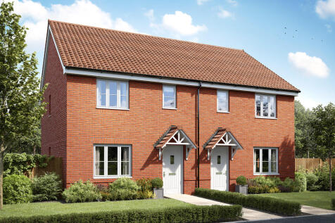Houses For Sale in Suffolk
The Glenmore is a three-bedroom home with an integral garage. The bright open-plan kitchen/dining room with a door leading to the garden is ideal for entertaining. There’s a front porch, inner hallway, WC and fitted cupboard. Upstairs, there’s an en suite to bedroom one and a family bathroom.
**5% DEPOSIT CONTRIBUTION WORTH £16,750** A delightful THREE BEDROOM house with OFF ROAD PARKING. Downstairs boasts OPEN PLAN LIVING and an L-SHAPED kitchen plus FRENCH DOORS to the garden. Separate LIVING ROOM. Master features ENSUITE & FITTED WARDROBES.
The Sutton boasts an OPEN PLAN kitchen and dining area with an L-SHAPED KITCHEN and FRENCH DOORS to the GARDEN. There are double doors to the living room, The Master bedroom boasts an ENSUITE and TRIPLE FITTED WARDROBE while bedroom 2 is DUAL ASPECT with a rooflight
The Galloway is a home to grow into and a home to grow up in and it will suit you down to the ground. The utility room is a great extra that will help you to keep the kitchen and dining room clear, and the ensuite bedroom is a treat that will give you your own space at the end of the day.
**STAMP DUTY, LEGAL FEES & REMOVAL COSTS PAID** Offering an OPEN PLAN kitchen/diner with french doors to the rear garden, and through another set of french doors is a SPACIOUS living room. There are 3 double bedrooms, with two boasting ensuites and fitted wardrobes.
This stylish 3-bedroom home in St George’s Park, Needham Market offers modern living with open-plan kitchen, private garden, ensuite, garage, and convenient location near amenities and green spaces, perfect for families and first-time buyers. Prices starting from £335,000.00
NOW AVAILABLE The Orchid is a superb HIGH SPECIFICATION detached home, with a garage, located on the edge of the popular village of Bacton in Suffolk. This superb Newly Built home is part of a beautifully designed development by well renowned local house builder Laurence Homes
‘The Thespian’ is a stunning three bedroom detached home comprising a dual aspect living room with the beautiful bay window to the side. There is an open plan kitchen/diner with double patio doors opening out onto the rear garden. The downstairs accommodation also has a cloakroom with W.C and was...
The Cartwright, a larger than average two bedroom home with a flexible, bright, open plan kitchen/dining room and a large living room which benefits from high levels of natural light. Both bedrooms are generously sized and the home benefits from ample built-in storage solutions as well as the...
Save up to £10,000 with Bellway. The Thespian is a new, chain free & energy efficient home with an OPEN-PLAN kitchen & dining area with French doors to the garden, living room with a bay window, EN-SUITE to bedroom 1 & a 10-year NHBC Buildmark policy^.
Welcome to The Thespian, a beautifully designed double-fronted home that boasts exceptional curb appeal. This charming property seamlessly blends traditional character with modern living, creating a welcoming and stylish home that is perfect for families, professionals, and first-time buyers alike.
*Integrated Dishwasher, Fridge/Freezer, plus Flooring and Turf included!* Ready Now! Plot 167, The Goldfinch, is a well presented 3 bedroom mid terrace house with 2x parking spaces. The kitchen/dining area is located to the rear of the property, and gives you access to the garden via French doors
The Kingley is a new home that embraces all the comings and goings of family life. An ensuite bedroom with a dressing area looks after the grown-ups, the kitchen/dining room with French doors takes care of an inside-outside lifestyle, an integral garage and a utility provides a practical space.
The Piccadilly is a popular three-bedroom family home with an integral garage and an open-plan kitchen/dining room with French doors leading to the garden. There’s a separate living room and a handy WC. Upstairs, bedroom one is en-suite and the other two bedrooms share the family bathroom.
Designed with families in mind, the Sherwood is a stunning three-bedroom detached home. The open plan kitchen/dining room with French doors leading onto the garden - perfect for gatherings with friends and family. There’s also a generous front-aspect living room and an en suite to bedroom one.
**PLOT 5 Henderson 1078 SQ FT** Bycroft Residential are delighted to offer this spacious BRAND NEW DETACHED THREE BEDROOM house built by the reputable OLDMAN HOMES. The property boasts a modern OPEN PLAN KITCHEN / DINING AREA with French Doors to garden, a good size lounge. Three Bedrooms with En...

