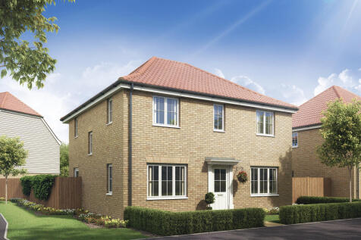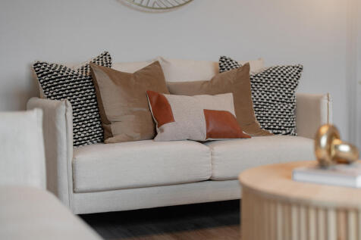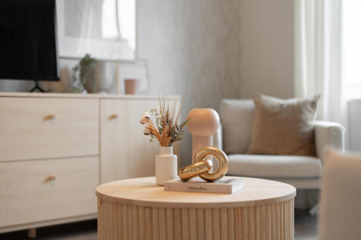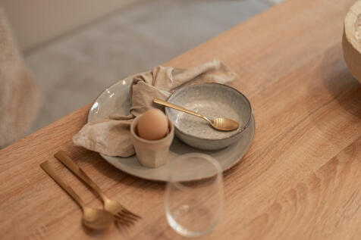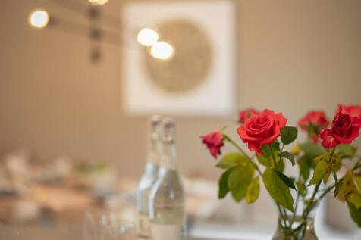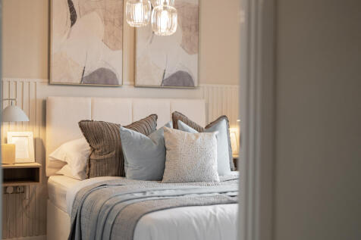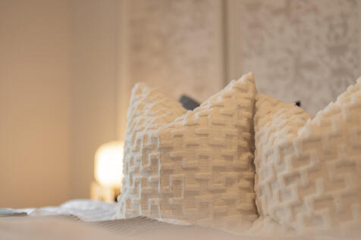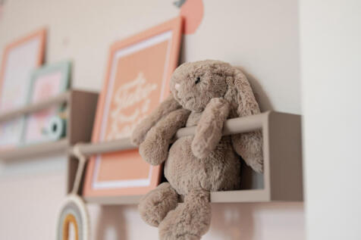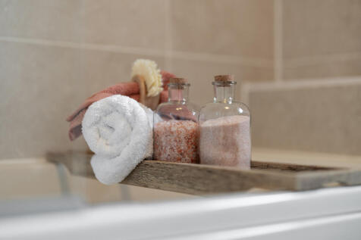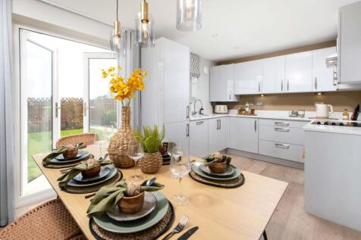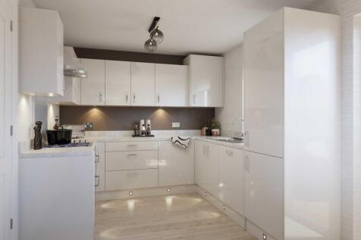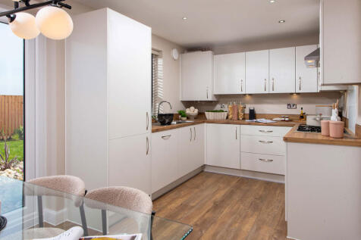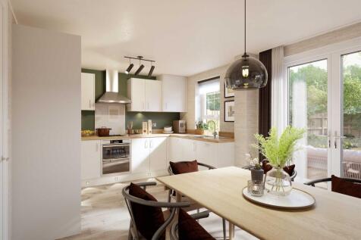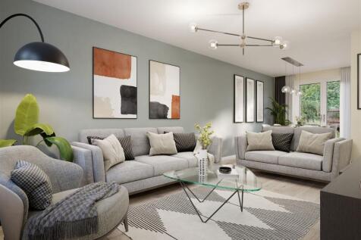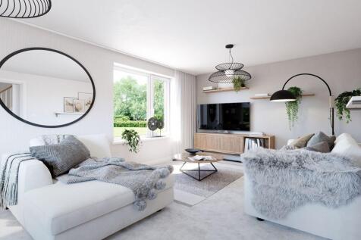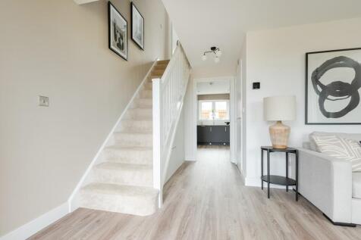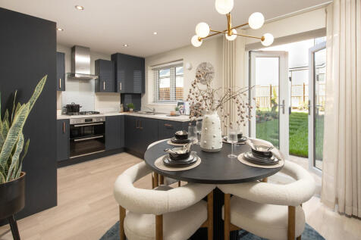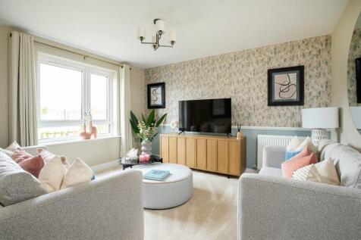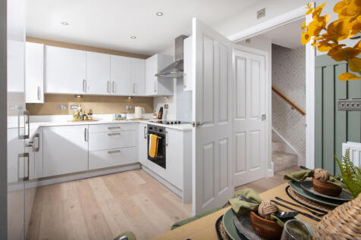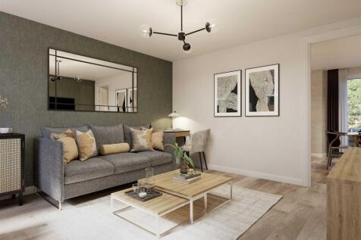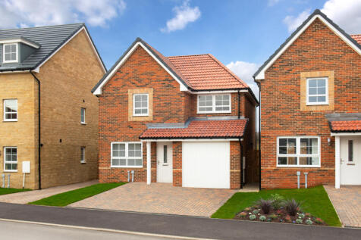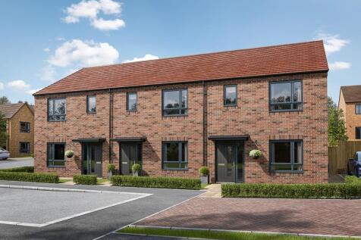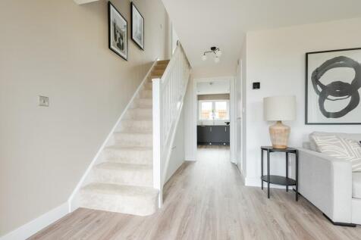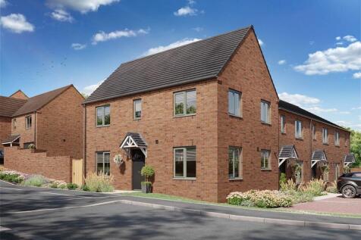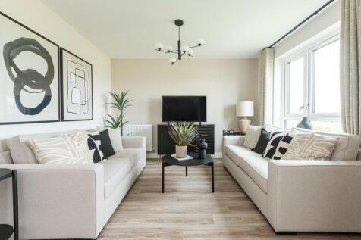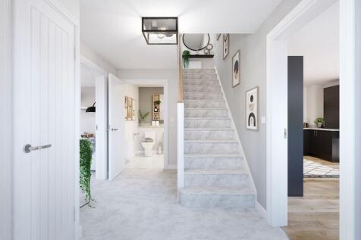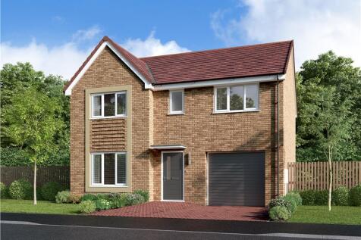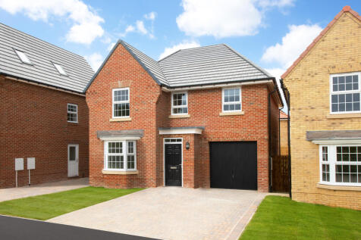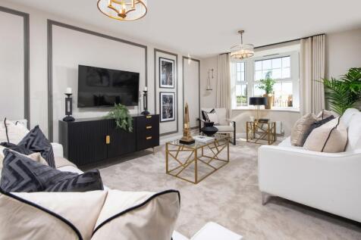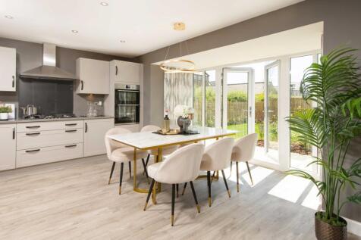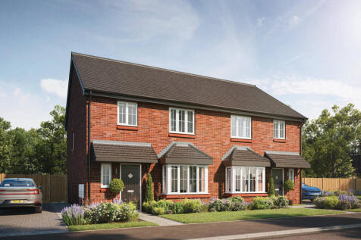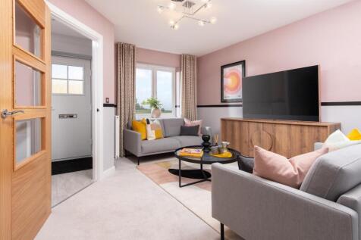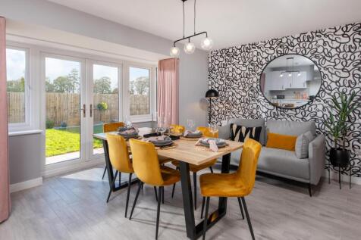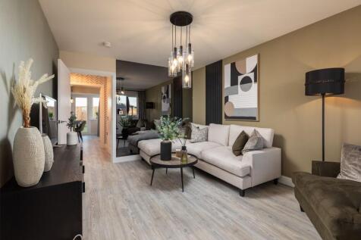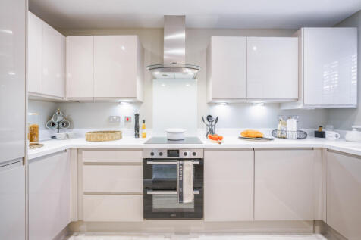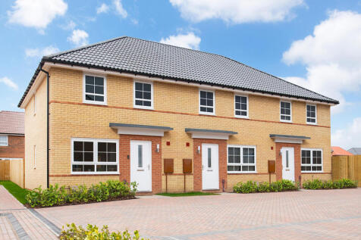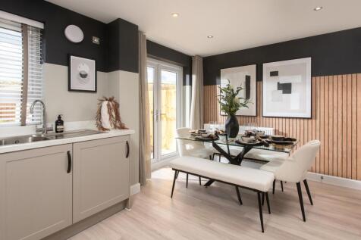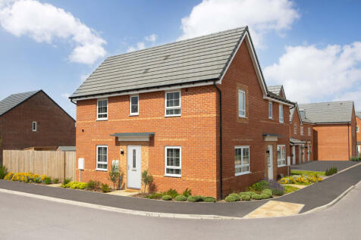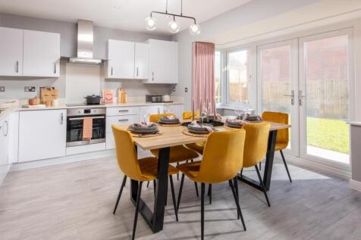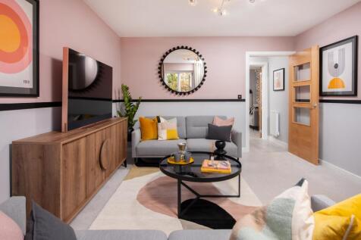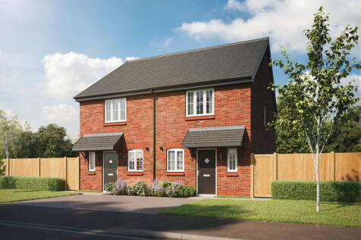New Homes and Developments For Sale in Sunderland (district of)
The Coniston's kitchen/family room is perfect for spending time as a family and for entertaining. There’s also a well-proportioned living room, a separate dining room, a downstairs WC and a handy utility room. Upstairs are four bedrooms - bedroom one has an en-suite - and the family bathroom.
The Grasmere is a three-bedroom family home that’s ideal for modern living. The open-plan kitchen/dining room has French doors leading into the garden. The front porch, downstairs WC and two cupboards take care of everyday storage. Bedroom one has an en suite. This home also has an integral garage.
READY TO MOVE INTO with a DEAL WORTH £19,000 | Located on a PRIVATE ROAD, the Moresby has an OPEN-PLAN kitchen with FRENCH DOORS to the garden, a spacious dual-aspect lounge, and a downstairs cloakroom. Upstairs you'll find 2 double bedrooms, including an EN SUITE main bedroom, a single bedroom t...
The Grasmere is a three-bedroom family home that’s ideal for modern living. The open-plan kitchen/dining room has French doors leading into the garden. The front porch, downstairs WC and two cupboards take care of everyday storage. Bedroom one has an en suite. This home also has an integral garage.
The Grasmere is a three-bedroom family home that’s ideal for modern living. The open-plan kitchen/dining room has French doors leading into the garden. The front porch, downstairs WC and two cupboards take care of everyday storage. Bedroom one has an en suite. This home also has an integral garage.
Home 4 - Available with a £11,999 Deposit Contribution, PLUS this home has over £5,700 worth of upgrades & extras included: Upgraded kitchen, Appliance package, and additional tiling - Enquire today!The Sandy is a beautifully designed 3-storey home that maximises space and flexib...
£11,890 DEPOSIT BOOST plus flooring | The Moresby features AMPLE STORAGE OPTIONS. This home has an OPEN-PLAN kitchen with FRENCH DOORS to the garden, a spacious DUAL-ASPECT lounge, and a downstairs cloakroom. Upstairs you'll find 2 double bedrooms, including an EN SUITE main bedroom, a single bed...
**5% deposit paid available** The Turnley 3 bedroom home features a modern and spacious layout which is ideal for couples and small families alike. The bright living room overlooks the front of the home whilst the open-plan dining kitchen provides a great space for mealtimes as well as entertaining.
**5% deposit paid available** A bright and contemporary layout, The Hadley three-bedroom home provides bright and flexible living spaces throughout. The walk-through from the living room to the dining kitchen creates a separate space for entertaining family and friends and leads to the handy utility
This POPULAR HOME offers an open-plan kitchen-diner with FRENCH DOORS out to your garden. The SPACIOUS LOUNGE has plenty of room to relax with all the family. There's also a handy downstairs cloakroom. Upstairs are two double bedrooms, one with EN SUITE, and a single room. A family bathroom and l...
Step inside your new homeand discover a stylish OPEN-PLAN kitchen diner, complete with FRENCH DOORS opening onto your garden. There's also a bright and SPACIOUS LOUNGE that's perfect to unwind in after a busy day. Upstairs, bedroom 1 has it's own EN SUITE shower room, a further double bedroom, a ...
Your new home offers an OPEN-PLAN kitchen-diner with FRENCH DOORS out to your garden. The SPACIOUS LOUNGE has plenty of room to relax with all the family. There's also a handy downstairs cloakroom. Upstairs are two double bedrooms, one with EN SUITE, and a single room. A family bathroom and lots ...
LIMITED AVAILABILITY for this housetype | Your new home is designed with plenty of space for modern living. The ground floor has a SPACIOUS LOUNGE and an open-plan kitchen diner with FRENCH DOORS leading to the garden. On the first floor are two double bedrooms, with an EN SUITE to the main bedro...
The Barton is a lovely three-bedroom family home with a bright and modern open-plan kitchen/diner with French doors leading into the garden. The downstairs WC, three handy storage cupboards and an en suite to bedroom one mean it ticks the boxes for practical family living.
The Barton is a lovely three-bedroom family home with a bright and modern open-plan kitchen/diner with French doors leading into the garden. The downstairs WC, three handy storage cupboards and an en suite to bedroom one mean it ticks the boxes for practical family living.
