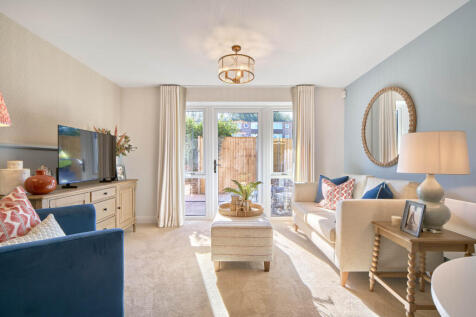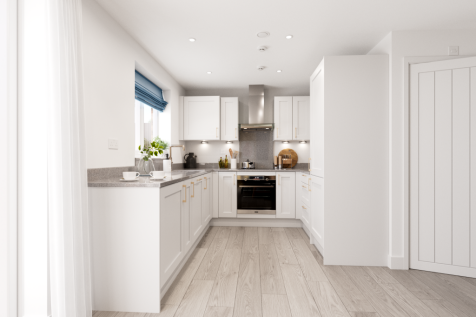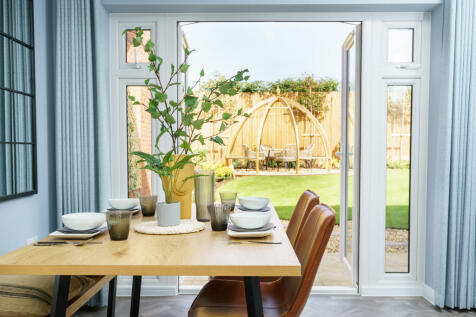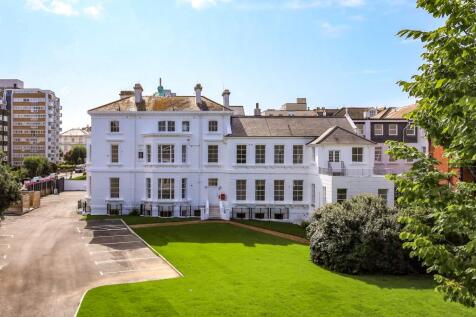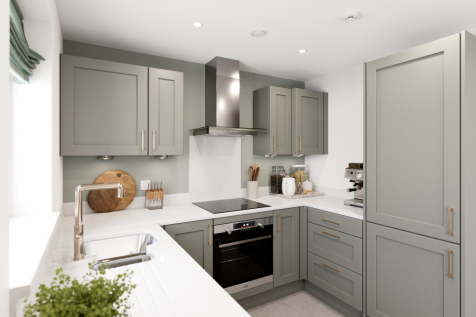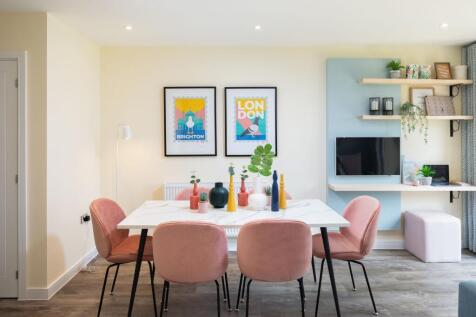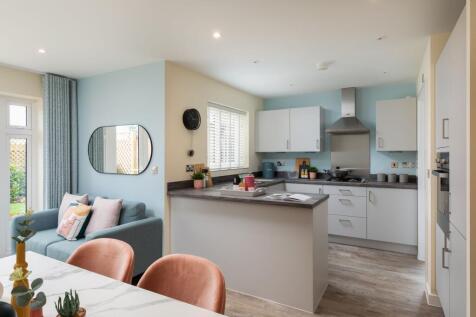New Homes and Developments For Sale in Sussex
** FINAL BUNGALOWS REMAINING ** OPEN HOUSE SATURDAY 7TH FEBRUARY - Call now to arramge your appointment. SHARED OWNERSHIP three Bedroom, Two Bathroom Detached bungalow available to purchase from a 25% share at £112,500 with a deposit of £5,625. Maximum amount to purchase ...
£99 Reservation fee for First Time Buyers and stamp duty paid*. With a front-facing kitchen, open-plan dining/living room with French doors to the garden, two double bedrooms, an en suite and fitted wardrobe to the main, plus a family bathroom, cloakroom, driveway parking and storage.
The three-bedroom Danbury has an open plan kitchen/dining room with garden access and a spacious front-aspect living room that’s ideal for entertaining. Upstairs there are three bedrooms - bedroom one has an en suite - and a main bathroom. There's also plenty of storage space and a downstairs WC.
Introducing The Foxglove, a stylish three-bedroom semi-detached home offering flexible living across three well-designed floors. The ground floor features a contemporary front kitchen and a spacious open-plan dining and family room, complete with French doors that open to the garden, filling the ...
One of the appealing factors of The Seaton is its open plan kitchen diner which provides direct access to the garden allowing for ample natural light. Another is the generous main bedroom suite, which, with its triple-panelled window, is a light and airy room. Each of the three bedroom...
The Charnwood has a stylish open-plan kitchen/breakfast room and separate utility with garden access. There is a bright dual-aspect living room with French doors leading to the garden, handy storage cupboards and a downstairs WC. Upstairs, there are three bedrooms - one is en-suite - and a bathroom.
The Charnwood Corner features a living room with French doors, an open-plan kitchen/breakfast room and a utility room with garden access, storage cupboards and downstairs WC. Upstairs, there are three bedrooms - bedroom one is en suite - a bathroom and further storage cupboards.
The Charnwood has a stylish open-plan kitchen/breakfast room and separate utility with garden access. There is a bright dual-aspect living room with French doors leading to the garden, handy storage cupboards and a downstairs WC. Upstairs, there are three bedrooms - one is en-suite - and a bathroom.
The Kennet is a modern four-bedroom, three-storey home. Featuring an open plan kitchen/dining room with French doors leading into the garden, a handy utility room and front-aspect living room. The first floor has three bedrooms and on the second floor there’s an impressive bedroom one with en suite.
The Kennet is a modern four-bedroom, three-storey home. Featuring an open plan kitchen/dining room with French doors leading into the garden, a handy utility room and front-aspect living room. The first floor has three bedrooms and on the second floor there’s an impressive bedroom one with en suite.
The Charnwood Corner features a living room with French doors, an open-plan kitchen/breakfast room and a utility room with garden access, storage cupboards and downstairs WC. Upstairs, there are three bedrooms - bedroom one is en suite - a bathroom and further storage cupboards.
The Charnwood Corner features a living room with French doors, an open-plan kitchen/breakfast room and a utility room with garden access, storage cupboards and downstairs WC. Upstairs, there are three bedrooms - bedroom one is en suite - a bathroom and further storage cupboards.
A beautifully designed detached bungalow located along the edge of the development, featuring a spacious double bedroom and versatile second room – ideal as a study or guest bedroom – complete with open plan living, French doors to the generous garden, and an e...
Save up to £20,000 with Bellway. The Mason features an open-plan kitchen, living & dining room with French doors to the garden, dual-aspect living room, UTILITY ROOM & EN SUITE. Plus is brand new, chain free & comes with a 10-year NHBC Buildmark policy^
The Charnwood Corner features a living room with French doors, an open-plan kitchen/breakfast room and a utility room with garden access, storage cupboards and downstairs WC. Upstairs, there are three bedrooms - bedroom one is en suite - a bathroom and further storage cupboards.
The Charnwood Corner features a living room with French doors, an open-plan kitchen/breakfast room and a utility room with garden access, storage cupboards and downstairs WC. Upstairs, there are three bedrooms - bedroom one is en suite - a bathroom and further storage cupboards.
Save up to £20,000 with Bellway. The Mason features an open-plan kitchen, living & dining room with French doors to the garden, dual-aspect living room, UTILITY ROOM & EN SUITE. Plus is brand new, chain free & comes with a 10-year NHBC Buildmark policy^



