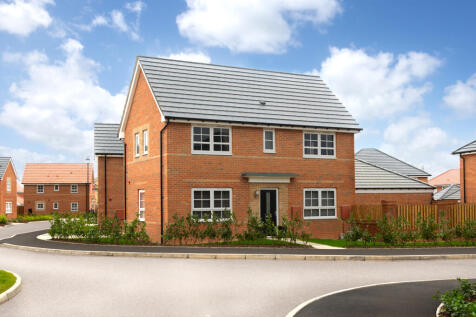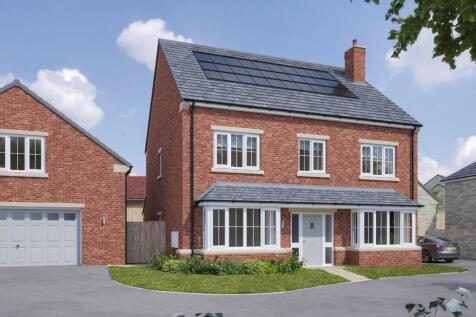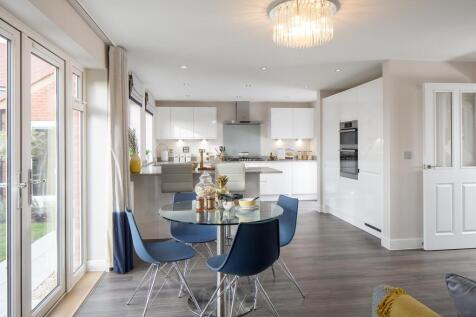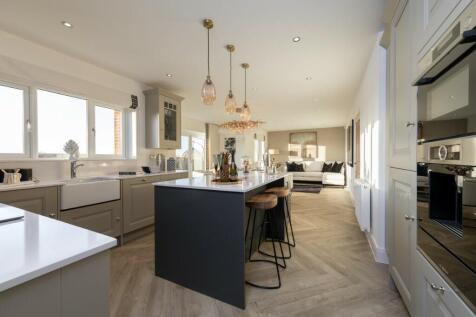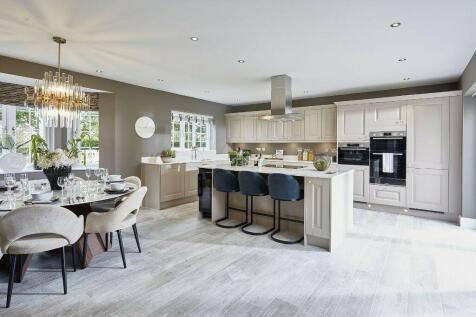New Homes and Developments For Sale in Teesside, Middlesbrough, Cleveland
MOVE IN NOW and secure huge savings worth £32,990! PRIVATELY LOCATED, your new Ennerdale home has a welcoming hallway has a cloakroom and useful storage area. Large windows and FRENCH DOORS light up the open-plan kitchen/diner and spacious lounge. Upstairs wake up in the airy main bedroom that be...
Superb opportunity for someone looking for a serious Investment with a serious return! With existing planning for student accomodation, and additional planning recently passed for short term lets (air bnb), this property is a great opportunity for anyone looking to invest! This ...
East Farm enjoys a prime position within the small, exclusive village of Aislaby, which lies just over one mile from the historic town of Yarm with its high quality schooling and cosmopolitan High Street. This outstanding home is being constructed by the highly respected TC Developments Ltd, who ...
Plot 19 - The BERKELEY - 2672 sq. ft - New Build Energy Efficient Home INCENTIVES AVAILABLE -PLEASE CONTACT AGENT TO DISCUSS A striking detached home constructed by Bede Homes with five bedrooms and an abundance of flexible living space, with a separate double garage and a ...
OVERLOOKING WOODLAND from a private CUL-DE-SAC, your new home features a LARGE KITCHEN, light filled lounge with French doors to your SOUTH FACING GARDEN, space to work from home, handy UTILITY and dining room. Upstairs, the galleried landing leads to FIVE DOUBLE BEDROOMS, including a large main ...
The Newhaven is a five bedroom and three bathroom home. It offers an open-plan kitchen/dining/family room with bi-fold doors to the garden, and a garage. This home also has a fabulous cinema room (though of course, you may have your own ideas for this extra space) for family entertainment.
TIME TO PERSONALISE plus Part Exchange and STAMP DUTY PAID | This impressive home features a generous hall and CENTRAL STAIRCASE. The spacious lounge is perfect for relaxation, while the OPEN-PLAN kitchen and family room, opens onto the SOUTH FACING GARDEN. A separate study and dining room comple...
AUTUMN MOVE with HUGE SAVINGS | Located in a CUL-DE-SAC with a LARGE GARDEN, your new home features a WELCOMING HALLWAY. The open plan kitchen, LARGE LOUNGE with French doors, dining room and STUDY complete downstairs. Upstairs, the galleried landing leads to FIVE DOUBLE BEDROOMS, including a lar...
Reserve this plot for £1,000 (Subject to terms and conditions) The MALTBY. Covering a generous 2740 square feet this stunning 4/5 bedroom home needs no introduction. This attractive detached double fronted property includes 5 spacious bedrooms, 3 bathrooms, a double garage and a large south...
DUCHY HOMES - The Wavendon Show Home - 5 Bedroom Detached Family Home. Our Show Home is now available on sale and leaseback! Our Show Home is ‘sold as seen’; built and finished to the highest possible standard with all flooring, furnishings, fittings, and landscaped gardens include...
INCLUDES £15,000 WORTH OF UPGRADES AND STAMP DUTY PAID!* The Aston is a spacious family home with a large open plan kitchen/dining/family area, featuring bi-folding doors leading to the rear garden. Upstairs are 5 double bedrooms and two en-suites.
Move into the FINAL HENLEY with Part Exchange and STAMP DUTY PAID | Privately located, inside features an OPEN-PLAN kitchen with a breakfast area and FRENCH DOORS leading to the LARGE GARDEN. Downstairs, you'll also find a separate bay-fronted lounge also with French doors to the garden, a UTILIT...
Plot 14 - The BELGRAVE - 2052 sq.ft - New Build Energy Efficienct Home INCENTIVES AVAILABLE -PLEASE CONTACT AGENT TO DISCUSS A splendid detached five bedroom home constructed by Bede Homes, with an integral garage and a west / south facing garden overlooking surrounding countrysi...
The Hilton is a beautiful 5 bedroom Detached home which offers generous living and communal family space, along with a separate study, ideal for home working, cloakroom and utility. The upper floor comprises five spacious bedrooms, three of which are en-suite The Meadows nes...
