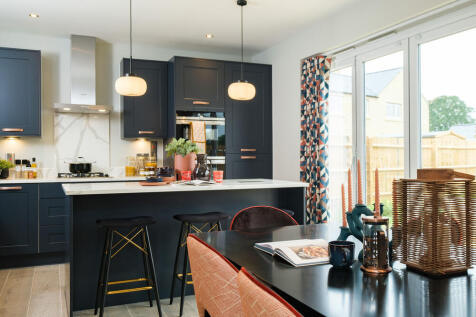New Homes and Developments For Sale in The Tye, Ingatestone, Essex
PLOT 18 IS READYMADE INCLUDING 5% DEPOSIT PAID TO THE VALUE OF £35,750, FLOORING & UPGRADED KITCHEN! Spacious family home with INTEGRAL GARAGE and EN-SUITE PRIMARY BEDROOM. Extensive OPEN PLAN KITCHEN/DINING ROOM along with a SEPARATE UTILITY and CLOAKROOM and a LARGE SEPARATE LOUNGE.
**Final Plot Remaining** Plot 5 a detached family home with open plan feature kitchen / dining / family area, separate utility room, lounge and study, double width garage and ample parking. A collection of five Brand New bespoke four bedroom family homes within the heart of the village of Margare...
THE MULBERRY - 4 BEDROOM SEMI-DETACHED HOME. Spacious and stylish THREE-STOREY home featuring FOUR bedrooms, SHOWER ROOM and FAMILY bathroom, a bright bay-fronted sitting room, OPEN-PLAN kitchen/dining/family area with GARDEN access, a top-floor STUDY, and a GARAGE — perfect for modern family ...
PLOT 18 IS READYMADE INCLUDING 5% DEPOSIT PAID TO THE VALUE OF £35,750, FLOORING & UPGRADED KITCHEN! Spacious family home with INTEGRAL GARAGE and EN-SUITE PRIMARY BEDROOM. Extensive OPEN PLAN KITCHEN/DINING ROOM along with a SEPARATE UTILITY and CLOAKROOM and a LARGE SEPARATE LOUNGE.
Move in this year. Up to 105% Part Exchange*. This stylish THREE-STOREY home offers flexible living with a modern kitchen and a BRIGHT sitting room with FRENCH DOORS to the GARDEN. Bedroom one with ENSUITE and WARDROBE. STUDY to first floor. The top floor includes a second bedroom with its own...
STAMP DUTY PAID TO THE VALUE OF £22,000! Boasting TRADITIONAL ARCHITEXTURE this home benefits from an OPEN PLAN KITCHEN/DINING AREA, a spacious lounge, EN-SUITE & FITTED WARDROBE to the main bedroom & downstairs CLOAKROOM. Complete with a SINGLE GARAGE & DRIVEWAY. The Warwick has an authentic aur...
THE EVERGLADE – 3 bedroom end-terraced home. Stylish and SPACIOUS, featuring a dual-aspect sitting room and OPEN-PLAN kitchen/dining/family area with BOSCH appliances and FRENCH DOORS to the GARDEN. Upstairs offers three DOUBLE bedrooms, a family bathroom, and an ENSUITE to bedroom one. Includ...
Move in this year. Up to 105% Part Exchange*. This stylish THREE-STOREY home offers flexible living with a modern kitchen and a BRIGHT sitting room with FRENCH DOORS to the GARDEN. Bedroom one with ENSUITE and WARDROBE. STUDY to first floor. The top floor includes a second bedroom with its own...
THE BAYBERRY - 2 BEDROOM HOME. A bright and beautifully balanced home featuring a front-facing kitchen, SPACIOUS rear sitting room with FRENCH DOORS to the GARDEN, two bedrooms (including an EN SUITE and BUILT-IN WARDROBE to bedroom one), a family bathroom, and TWO allocated PARKING spaces.
INCLUDING 5% DEPOSIT CONTRIBUTION TO THE VALUE OF £17,000 & FLOORING INCLUDED! This apartment includes 2 PARKING SPACES. Benefitting from an OPEN PLAN KITCHEN/DINING/LIVING area, modern central bathroom and SPACIOUS BEDROOMS with an EN-SUITE to the primary. The spacious kitchen/dining/living are...
Located within the desirable Blossom Park development in Ingatestone, this beautifully designed two-bedroom, two-bathroom apartment benefits from a 5% deposit contribution worth £17,000, flooring included throughout, and two allocated parking spaces.The apartment features a generous open-plan kit...








